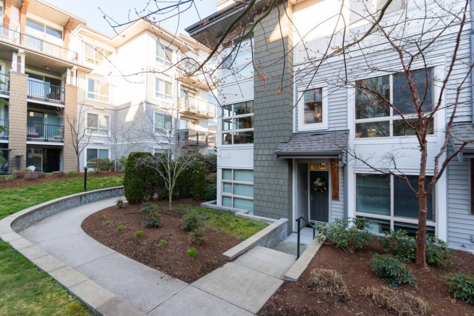


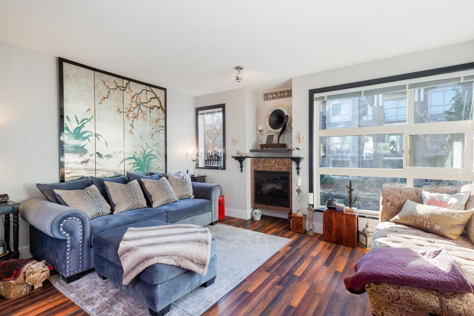
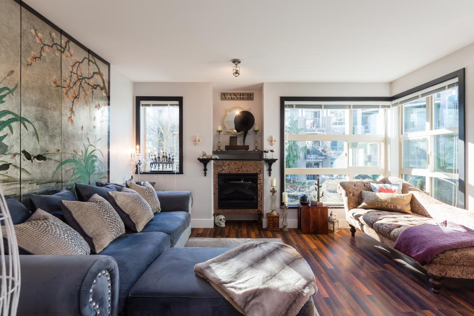
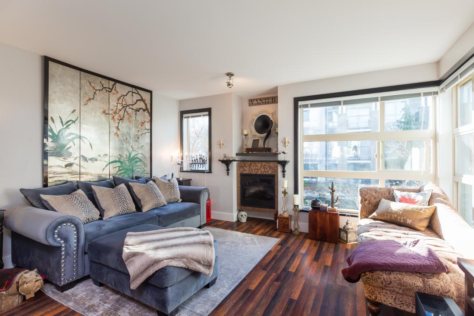
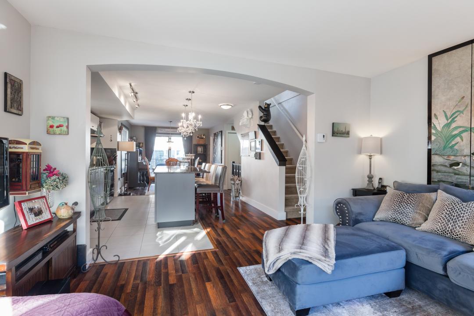
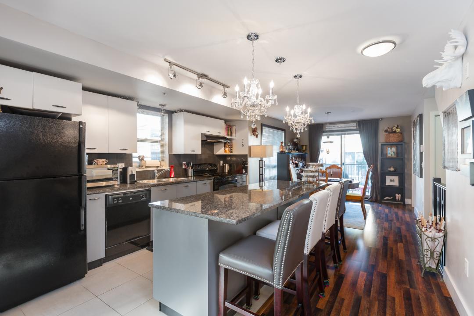
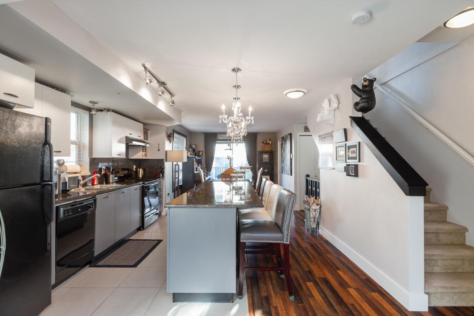
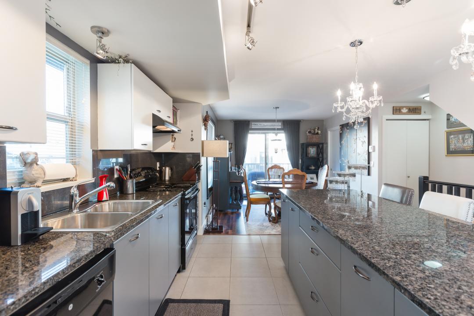
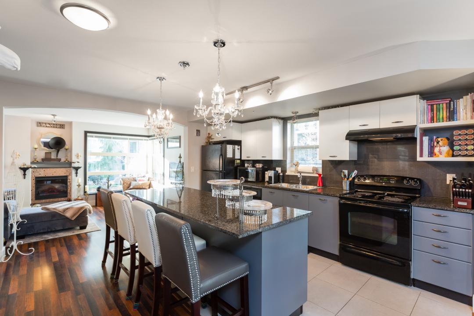
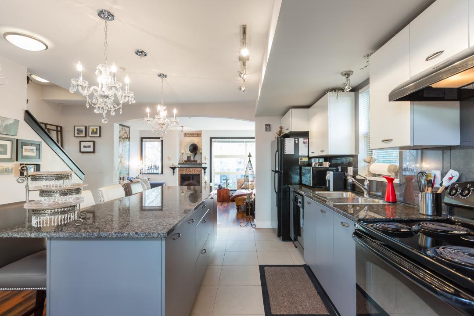
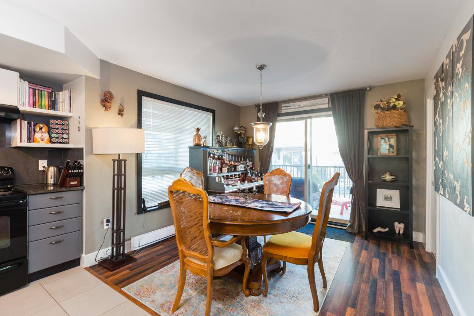
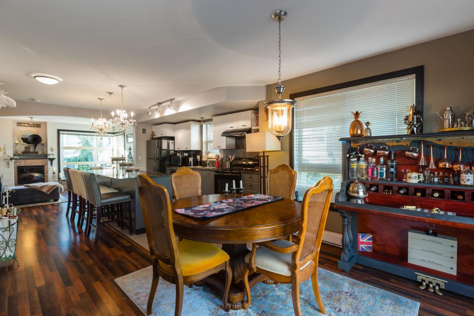
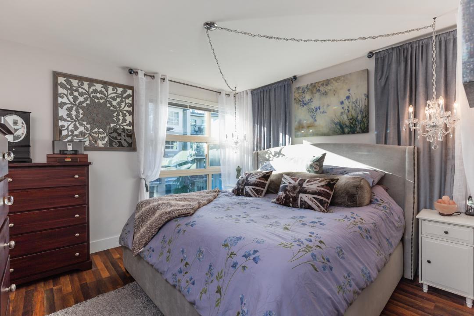
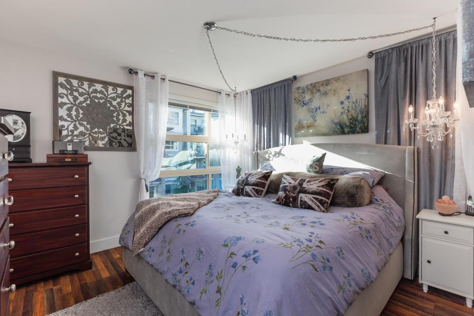
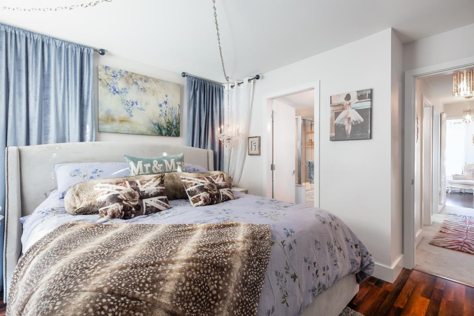
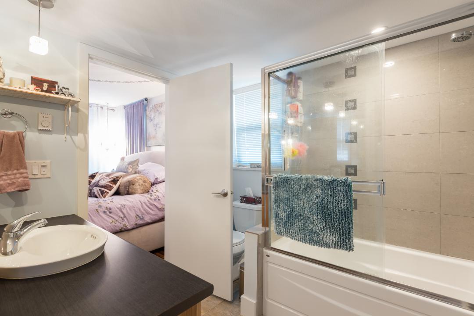
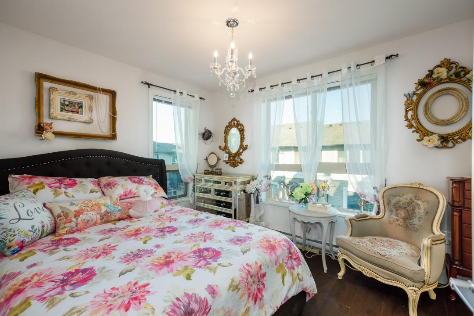
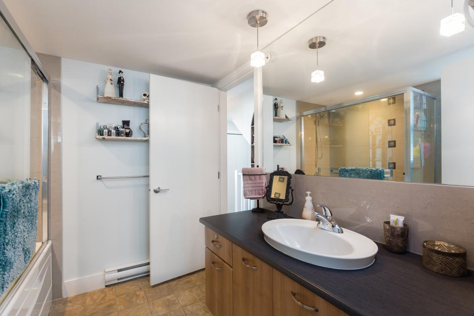
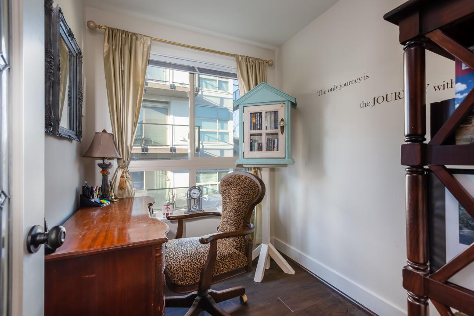
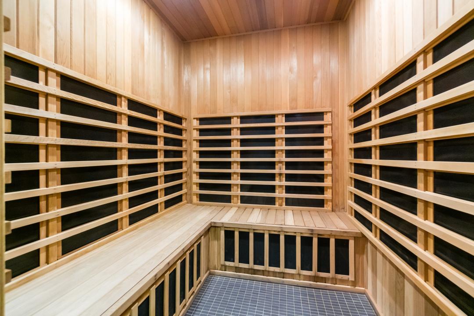
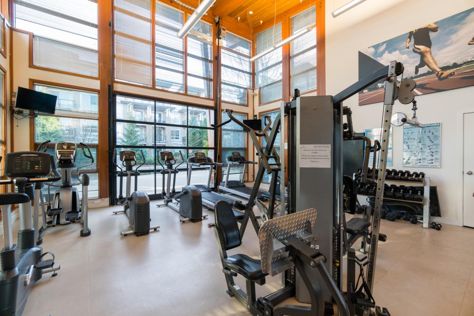
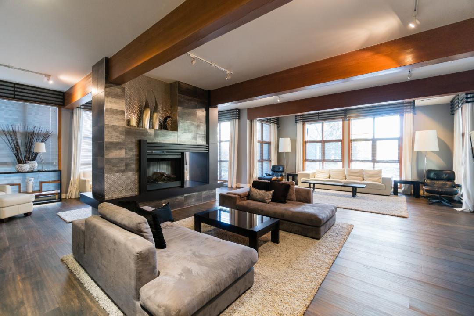
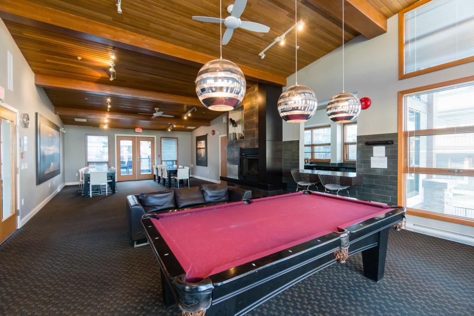






















The townhouse’s interior is both modern and spacious, with an open concept design on the main level. The layout flows beautifully from east to west, enhanced by numerous windows that invite ample natural light. Key interior features include a large island in the updated kitchen, granite countertops, black appliances, painted cabinets, laminate flooring, and upgraded lighting. A convenient powder room adds to the main level’s appeal, while the upper floor houses two well-sized bedrooms and a versatile den. The bathroom is designed as a jack/jill ensuite, offering both functionality and style.
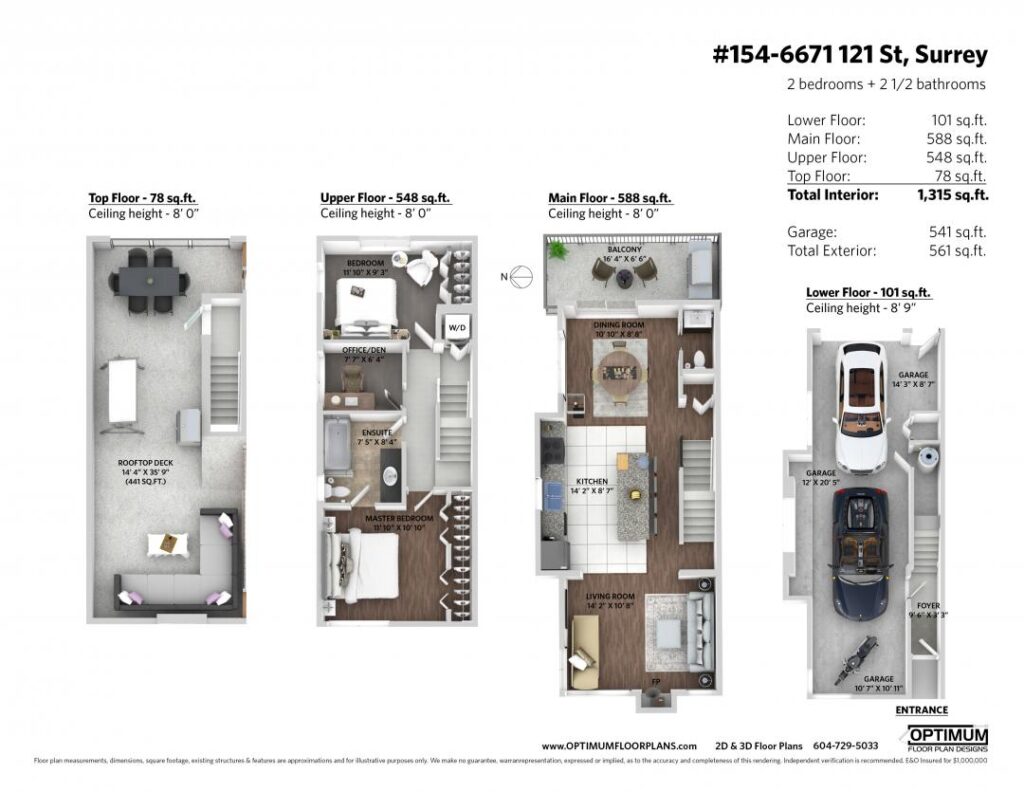
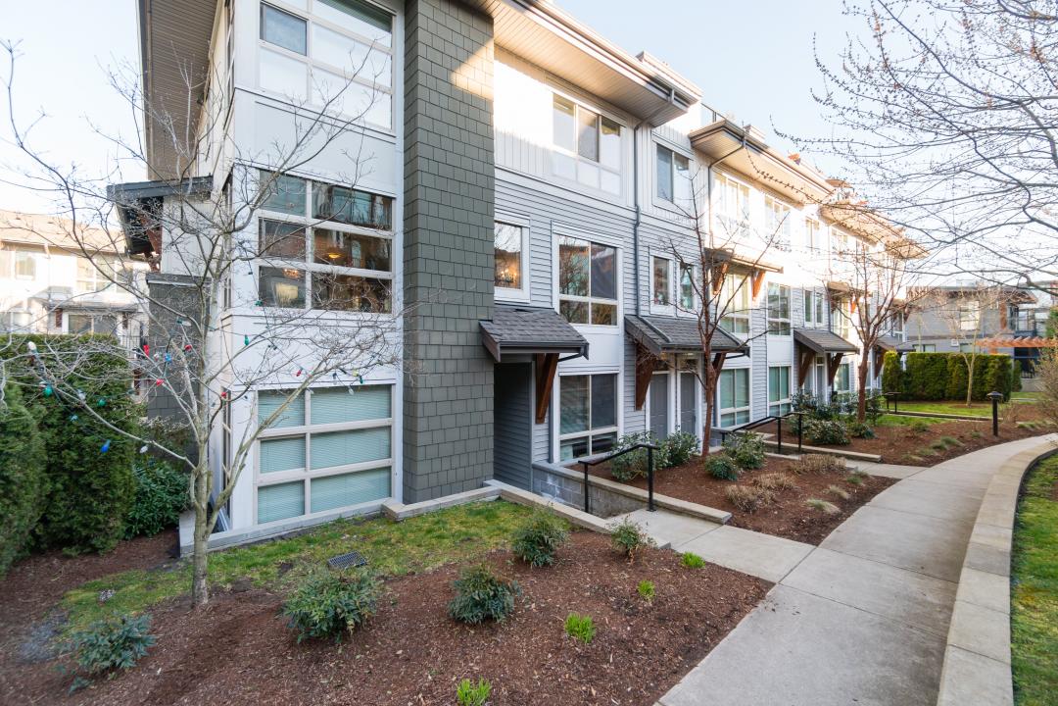
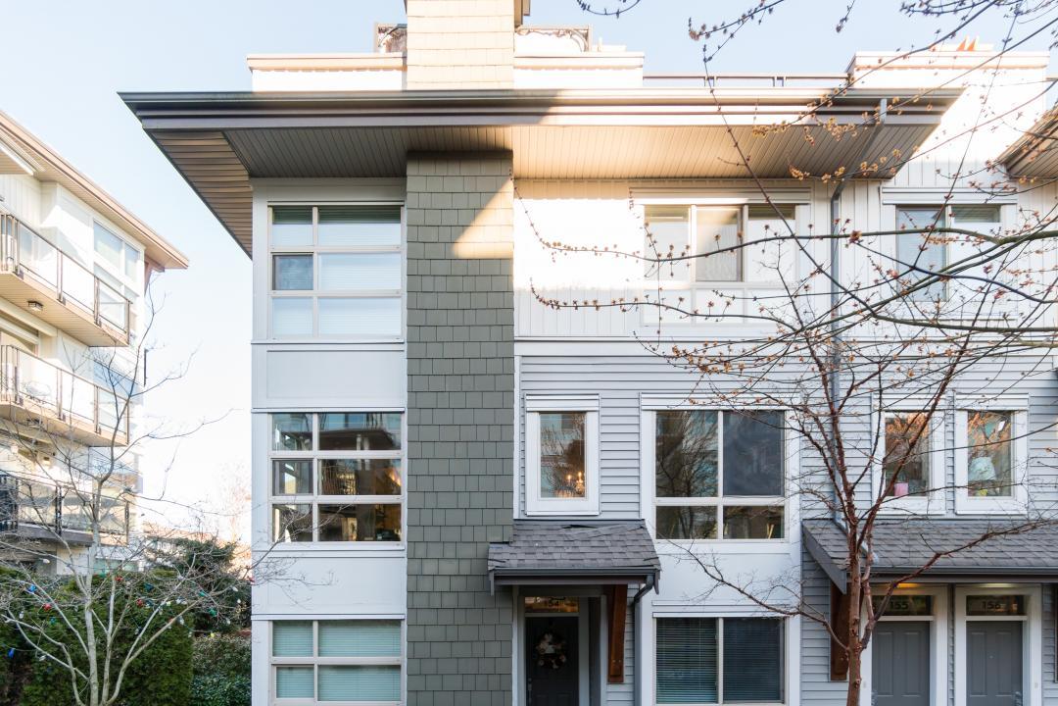
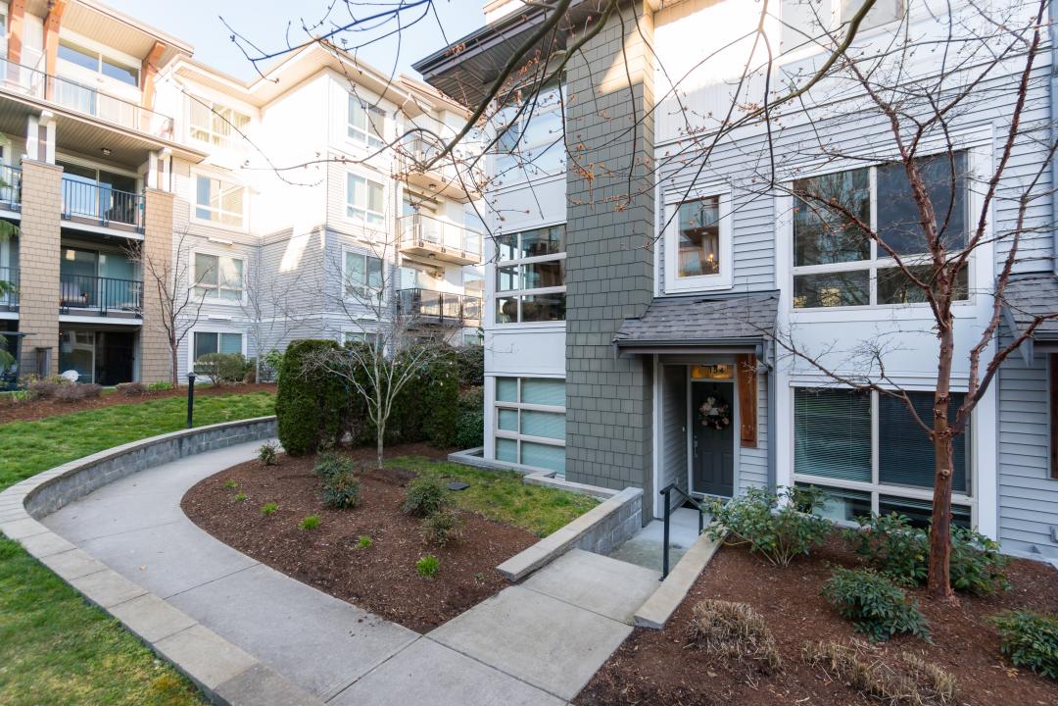
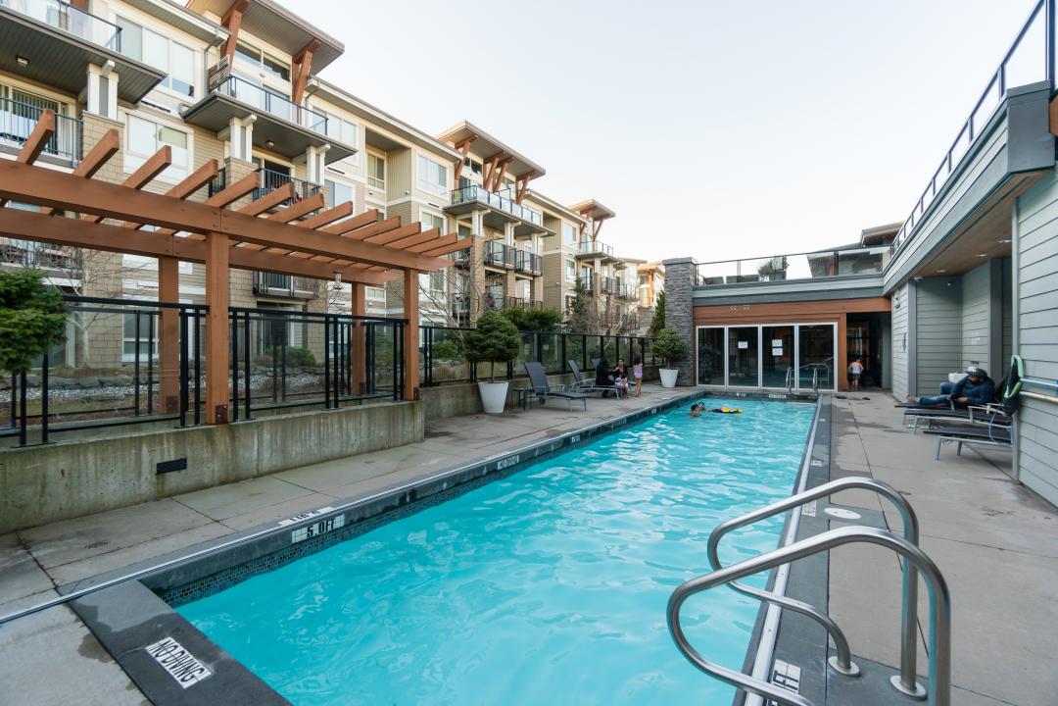
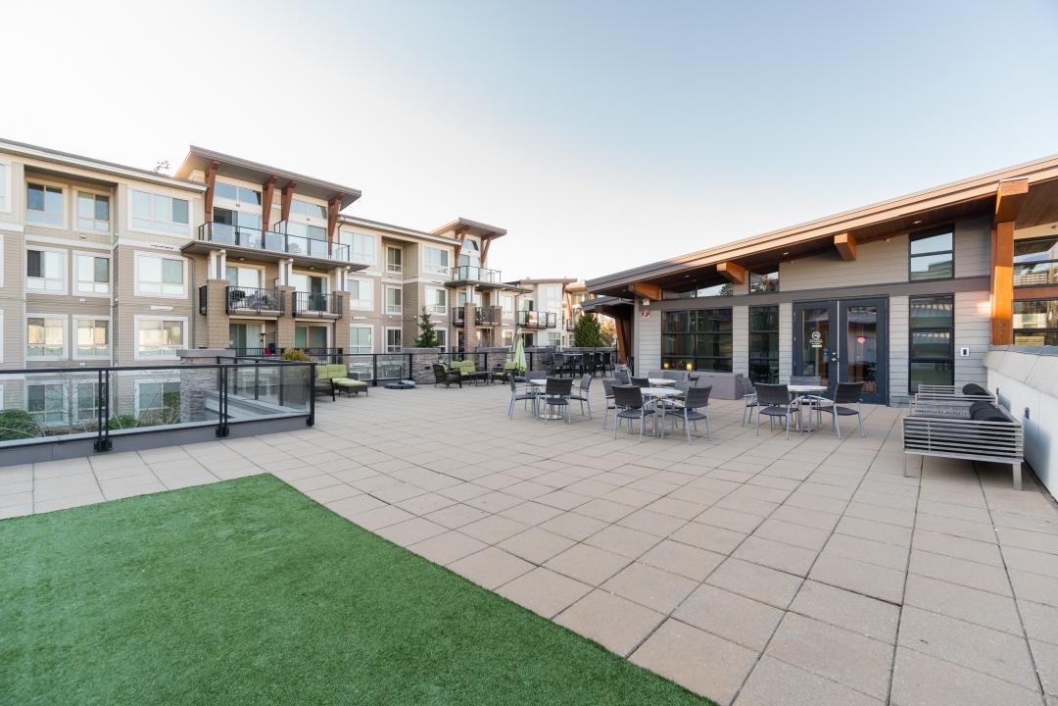





This end unit townhouse stands out with its exceptional exterior features, including a great patio off the main level and a large, amazing private rooftop deck. The exterior design of the townhouse complements the modern and upscale feel of the Salus complex. As an end unit, it benefits from additional windows and privacy, adding to its desirability.

Share your real estate journey with us. Write a review of The Macnabs on Google and help others find their perfect home!
The data relating to real estate on this web site comes in part from the MLS Reciprocity program of the Real Estate Board of Greater Vancouver or the Fraser Valley Real Estate Board. Real estate listings held by participating real estate firms are marked with the MLS Reciprocity logo and detailed information about the listing includes the name of the listing agent. This representation is based in whole or part on data generated by the Real Estate Board of Greater Vancouver or the Fraser Valley Real Estate Board which assumes no responsibility for its accuracy.