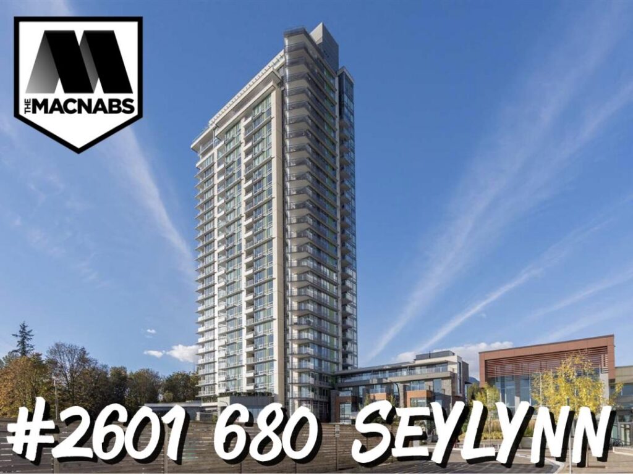


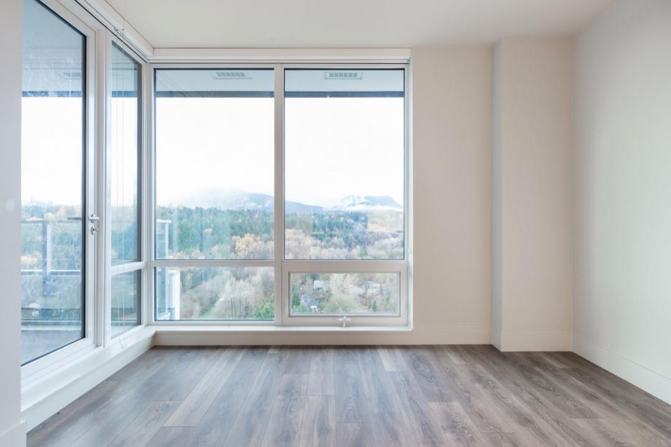
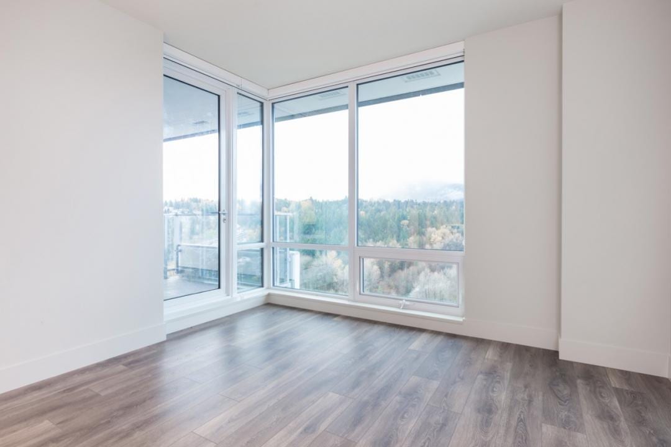
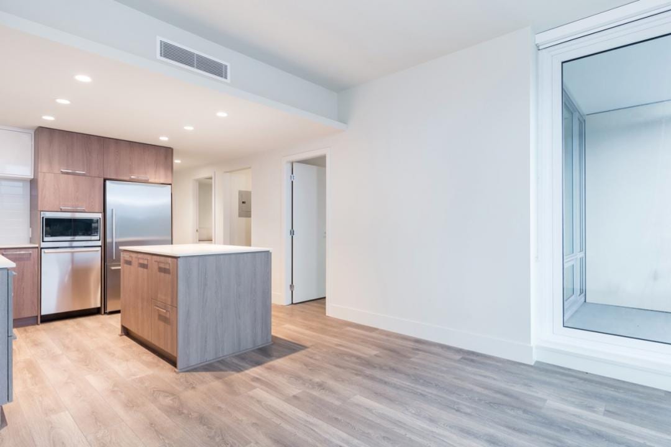
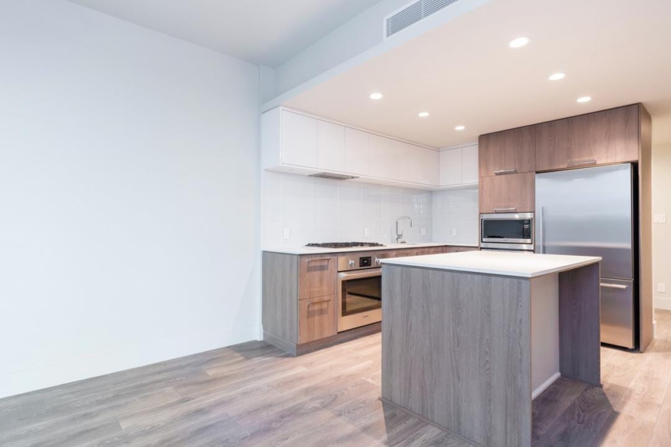
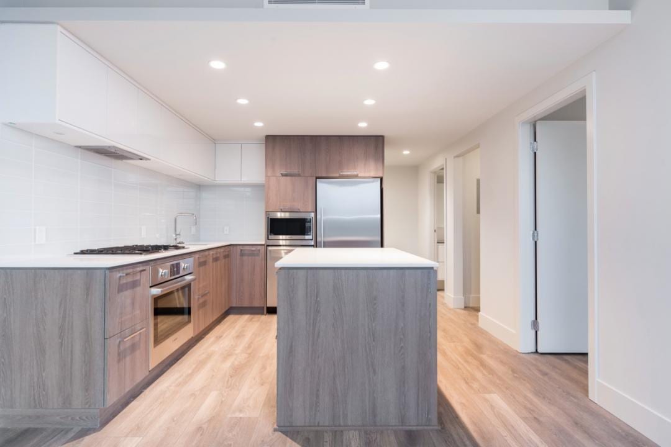
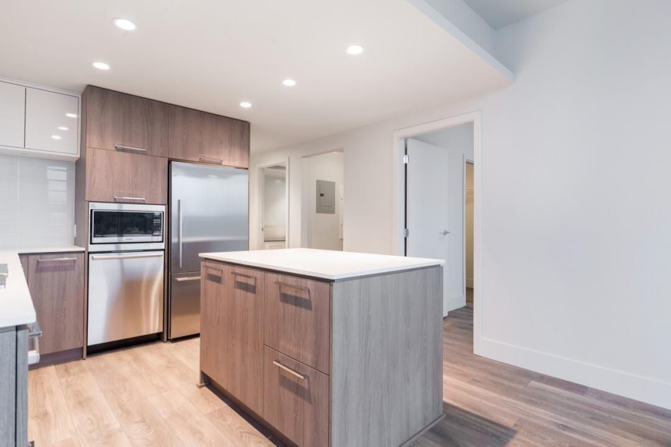
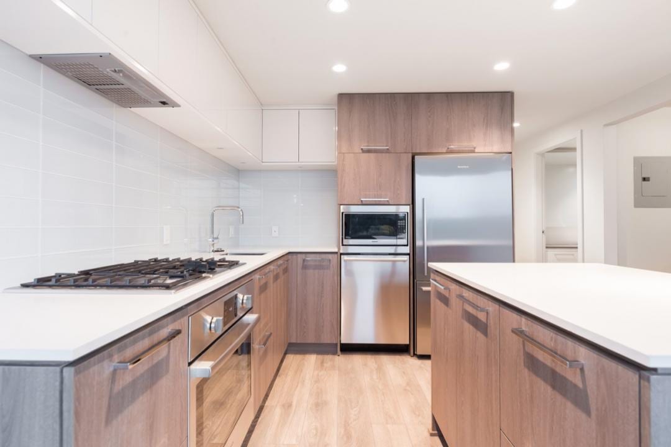
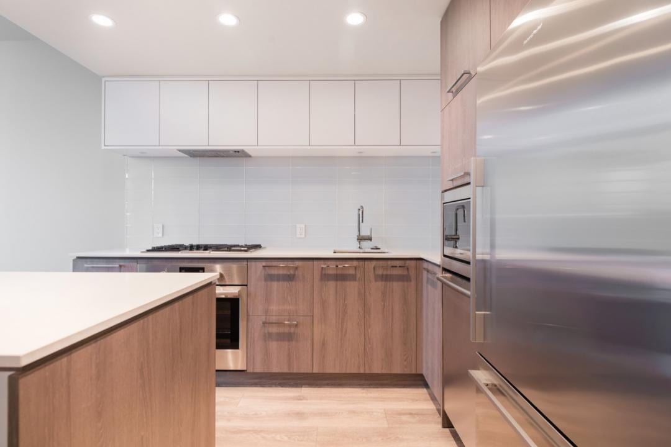
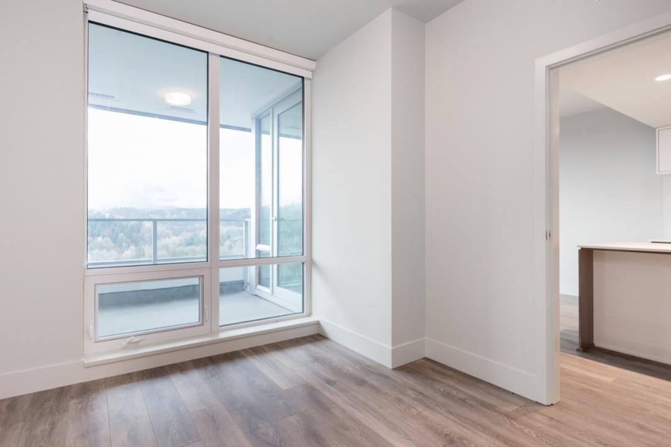
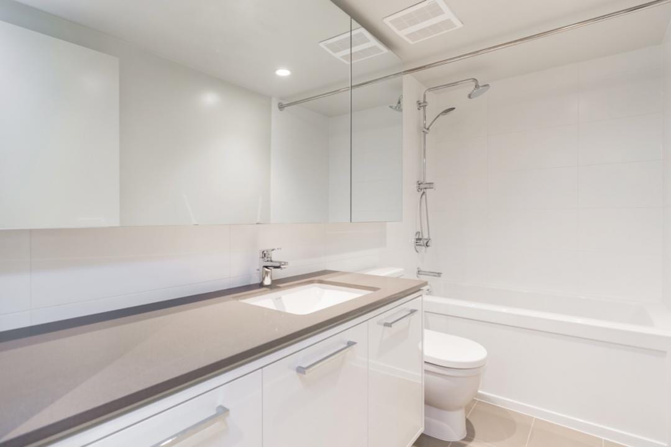
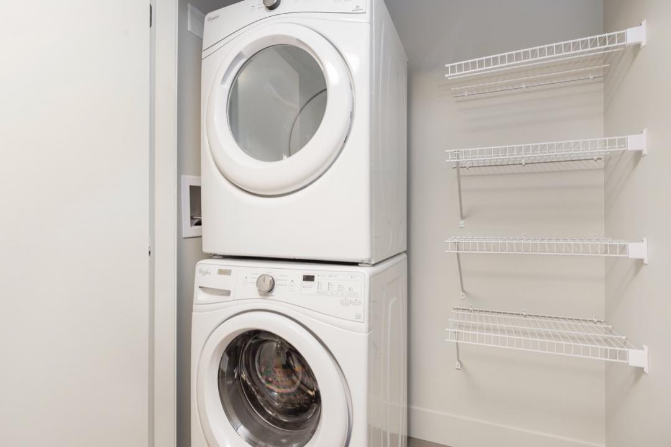











The condo’s interior showcases exceptional attention to detail, featuring Bosch appliances, quartz countertops, wide plank laminate flooring, and a gas cooktop. The kitchen is equipped with two-tone cabinetry offering ample storage and a well-situated island that maximizes workspace. The use of glass subway tiles as a backsplash adds a stylish touch. Floor-to-ceiling windows in the living space provide stunning views and fill the unit with natural light. The spacious bathroom comes with grey countertops, white fixtures, and extensive mirror and storage space. The unit also includes in-suite laundry for added convenience.
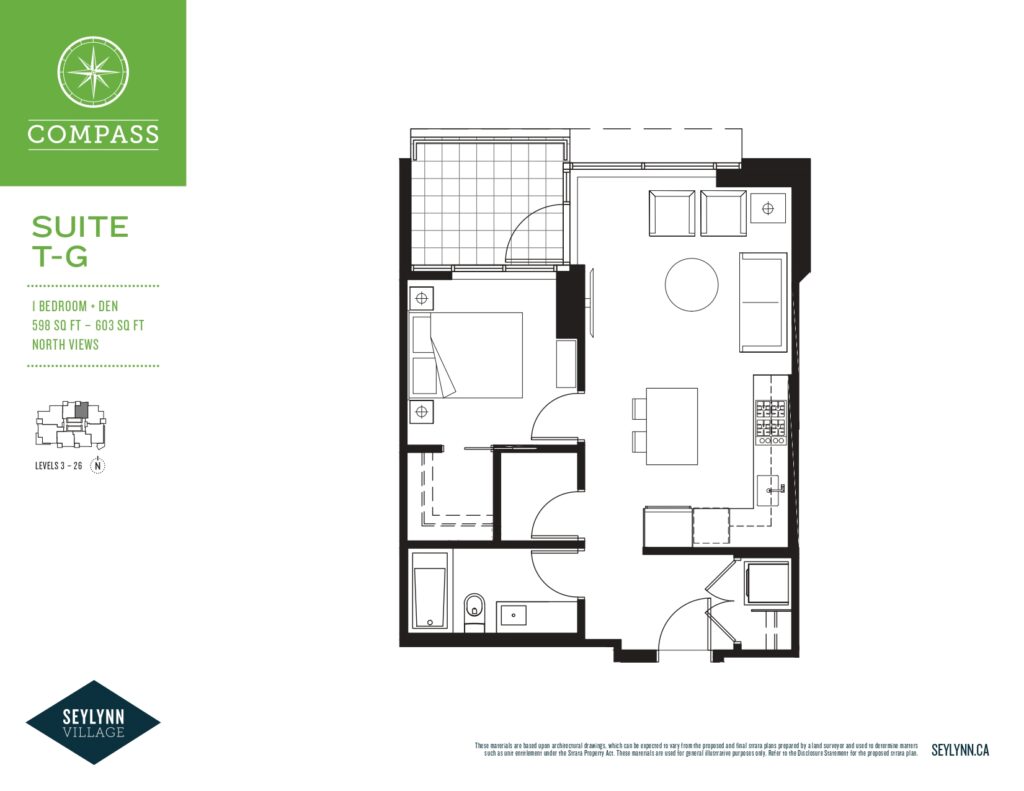
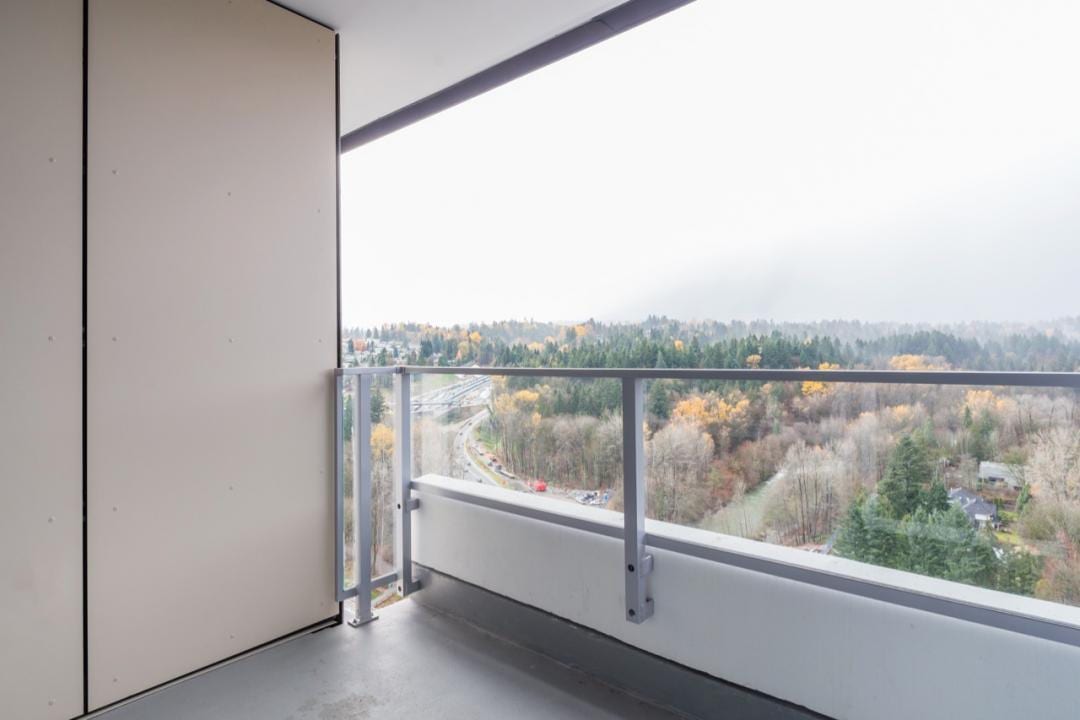
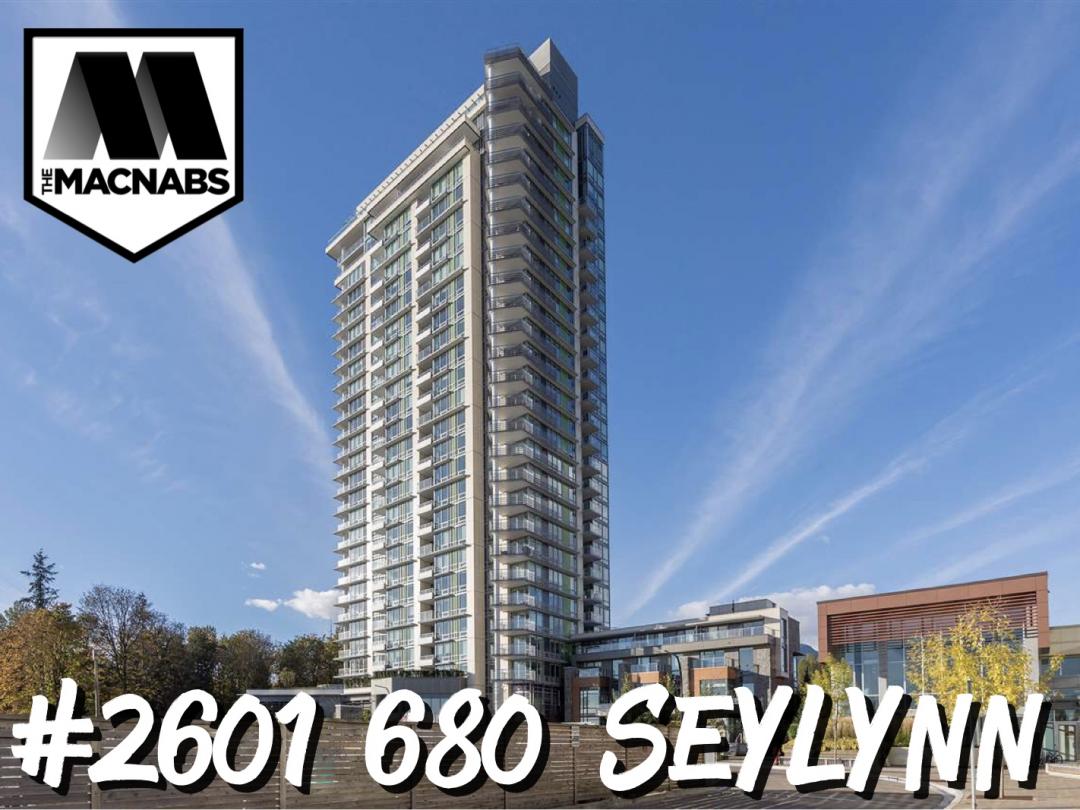


Compass, the newest concrete tower in Seylynn Village, is a testament to modern architecture and luxury living. The building features air conditioning, triple-glazed windows, and three high-speed elevators. Residents can enjoy the 14,000 sq. ft. Denna Club, which includes a fully-equipped fitness center, a 25-metre infinity lap pool, lounge, spa, yoga and dance room, and childcare facilities. The building’s sophisticated design and state-of-the-art amenities set it apart as a premier residential destination.

Share your real estate journey with us. Write a review of The Macnabs on Google and help others find their perfect home!
The data relating to real estate on this web site comes in part from the MLS Reciprocity program of the Real Estate Board of Greater Vancouver or the Fraser Valley Real Estate Board. Real estate listings held by participating real estate firms are marked with the MLS Reciprocity logo and detailed information about the listing includes the name of the listing agent. This representation is based in whole or part on data generated by the Real Estate Board of Greater Vancouver or the Fraser Valley Real Estate Board which assumes no responsibility for its accuracy.