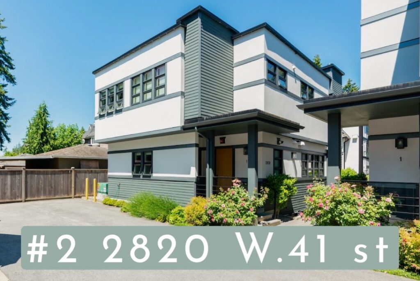


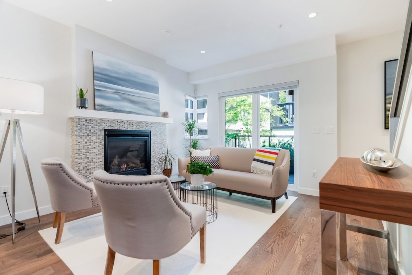
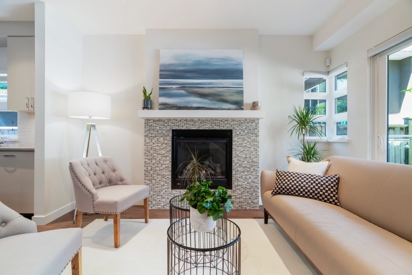
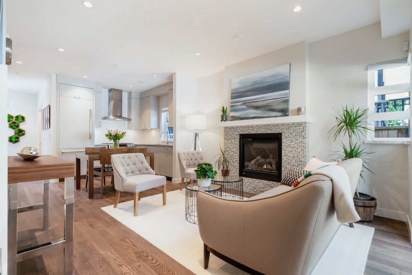
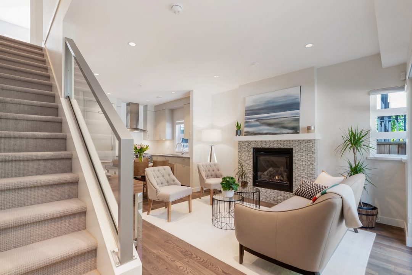
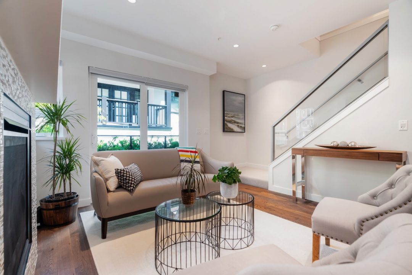
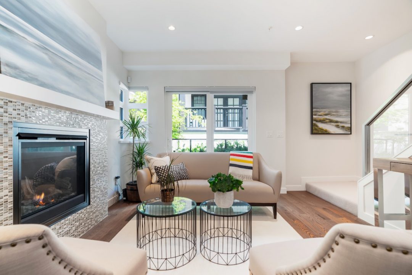
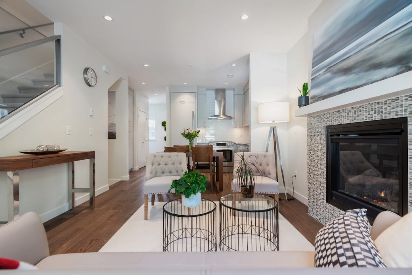
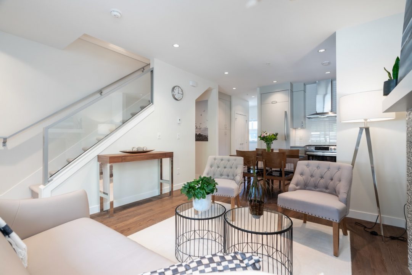
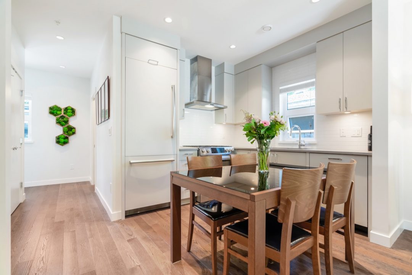
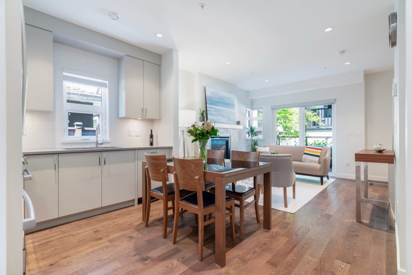
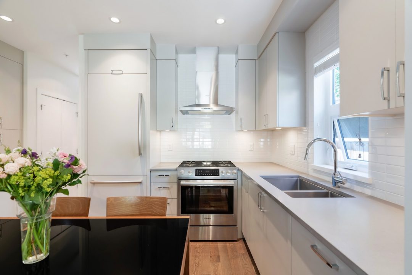
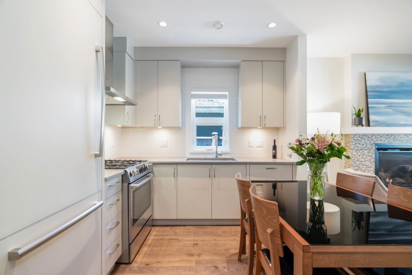
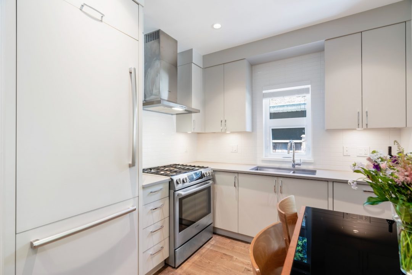
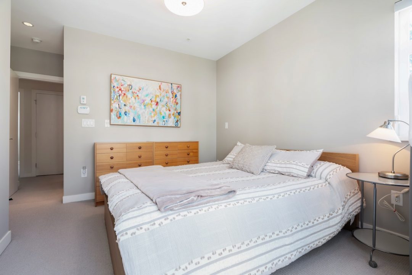
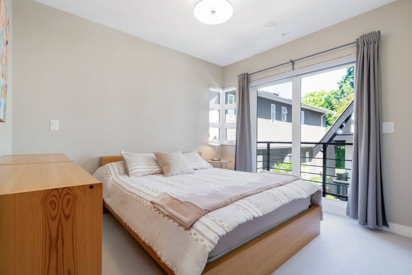
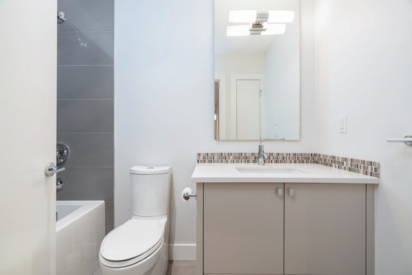
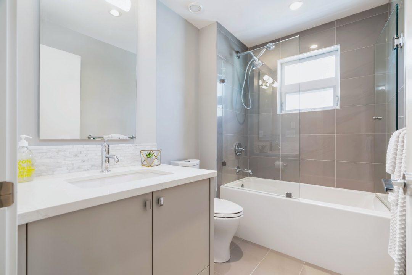
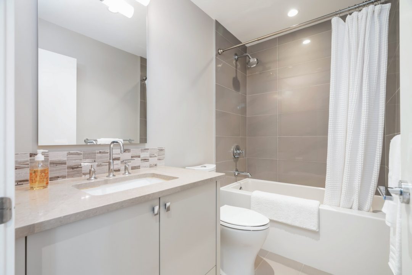
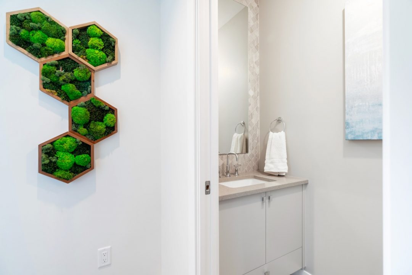
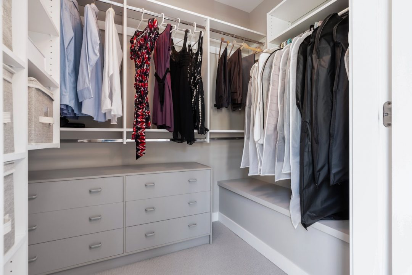
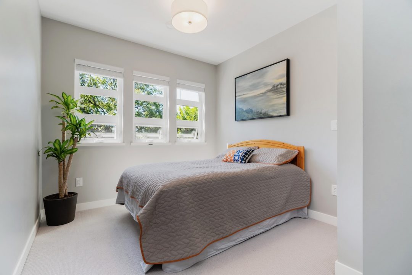
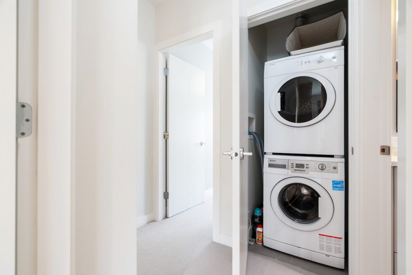
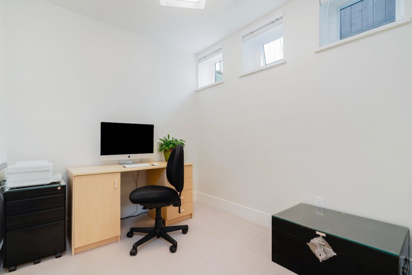
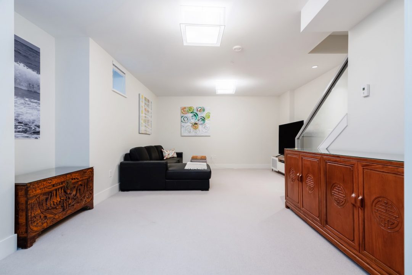
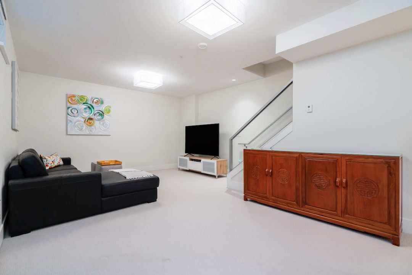
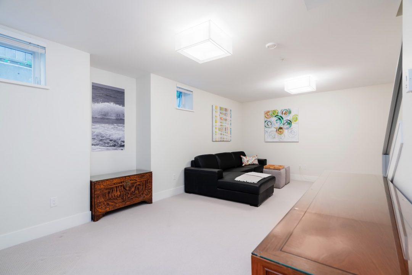
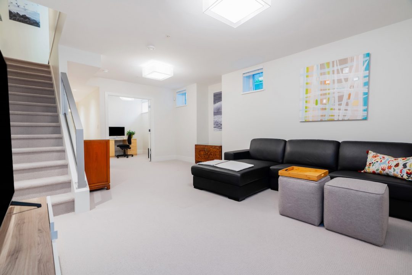



























The interior of Unit #2 at the Two Dorothies complex exudes contemporary elegance, blending modern design with functional living. Upon entering, you’re greeted by a linear foyer leading to an open-concept kitchen, dining, and living area. The space boasts taller ceilings and great flow, enhanced by a kitchen featuring matte white cabinetry, integrated appliances, a gas stainless steel stove, under-mount sink, quartz countertops, and white subway tile backsplash. A modern gas fireplace adorns the living room, which also provides easy access to the patio. The corner unit benefits from additional windows on the west wall, inviting extra light and enhancing the overall ambiance.
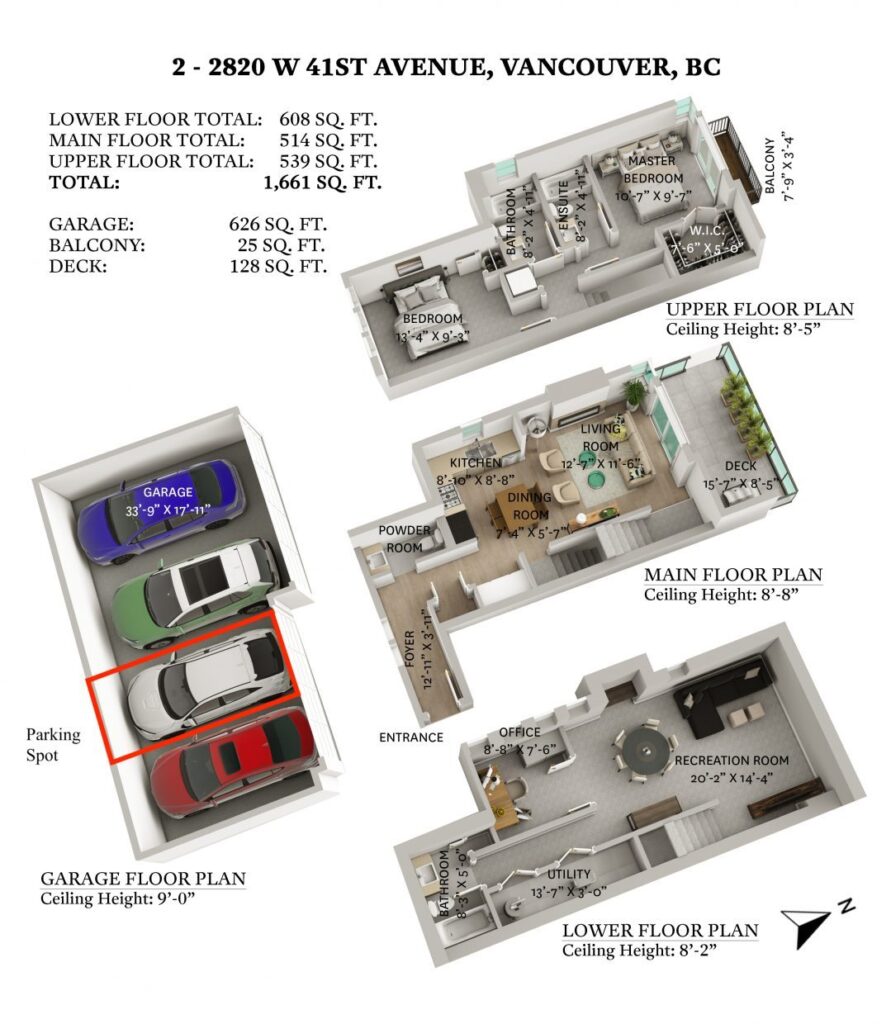
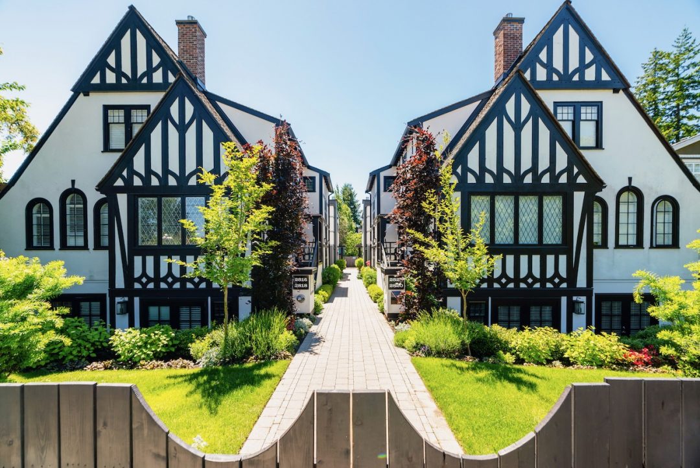
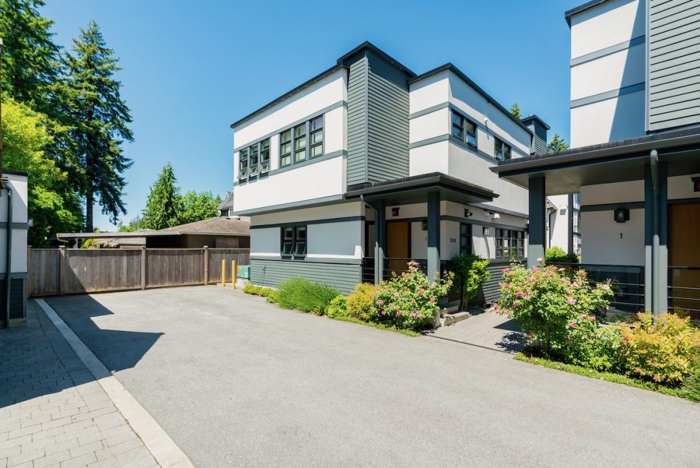
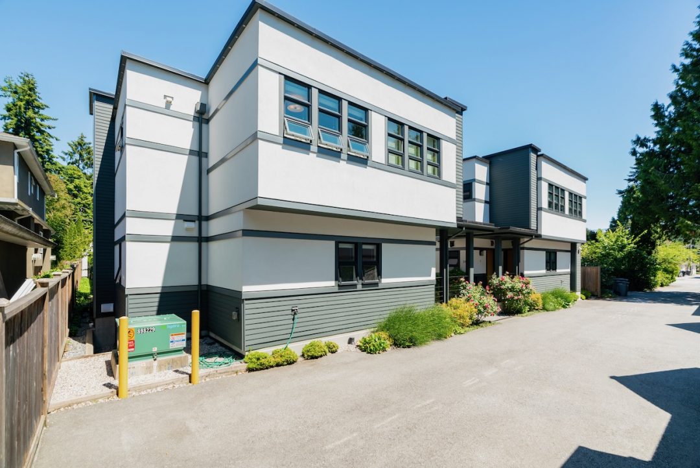
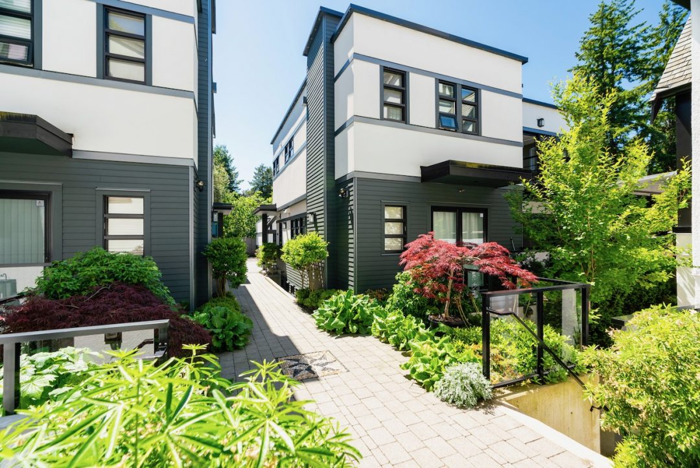
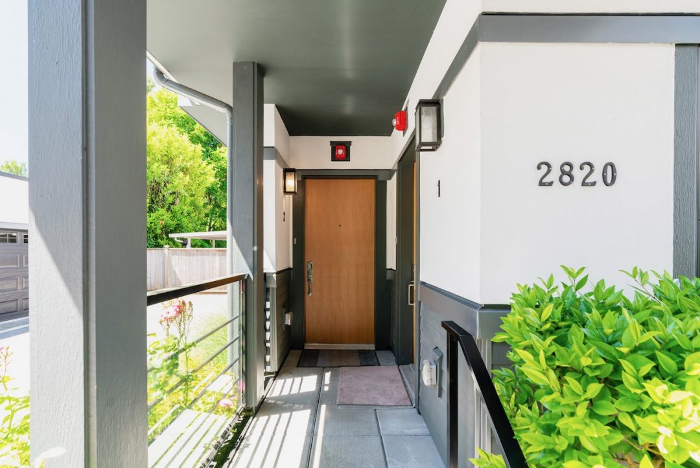
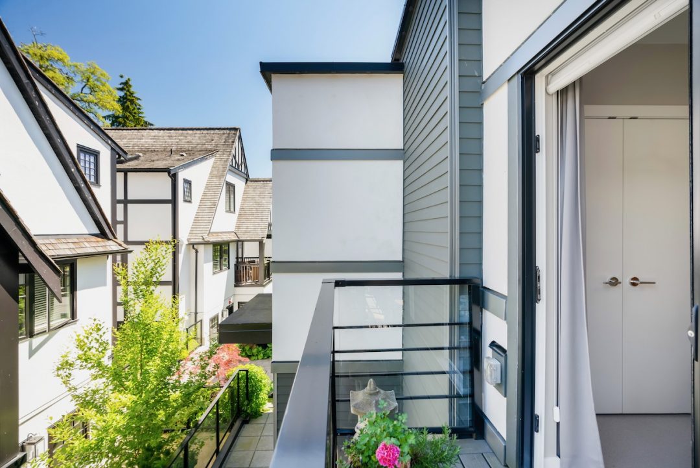

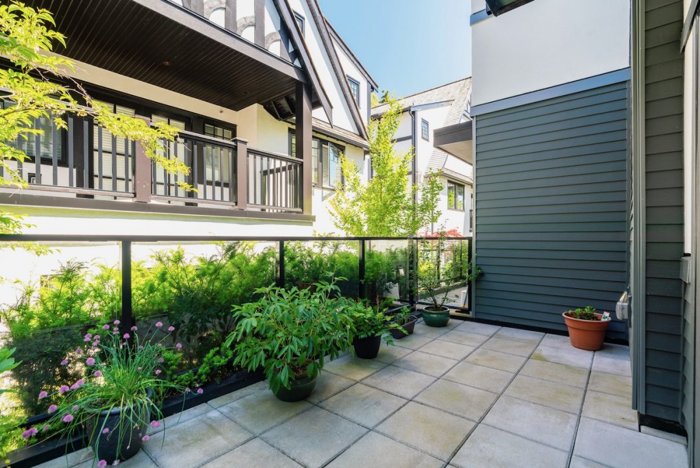
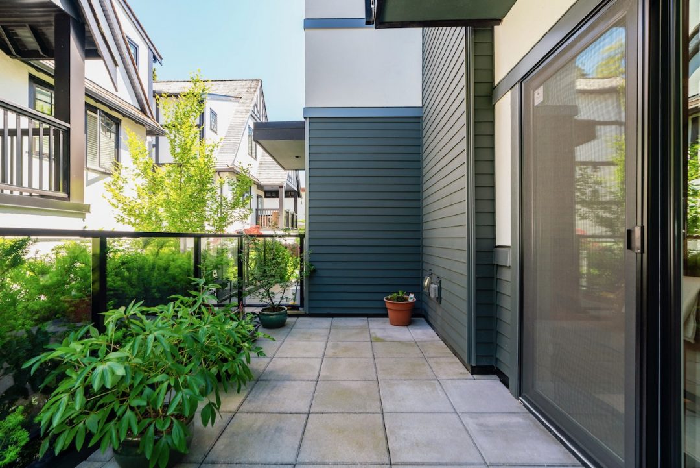
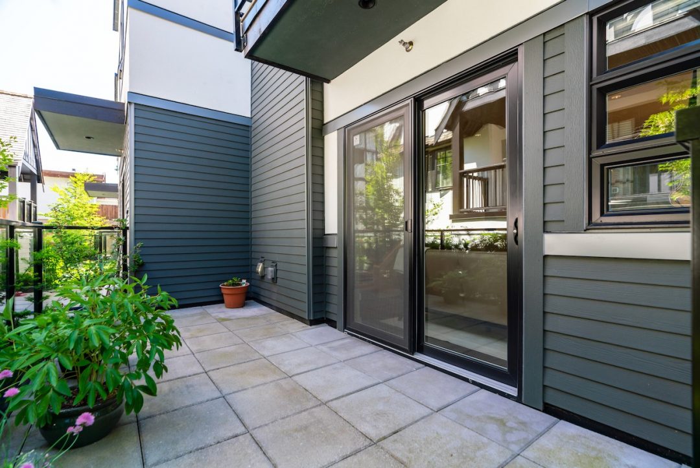
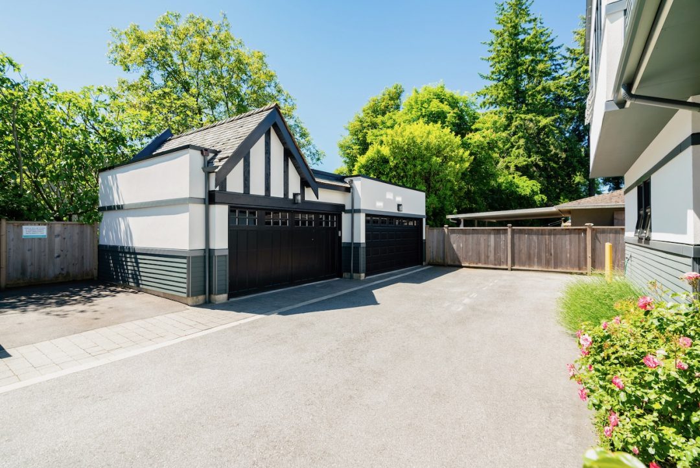
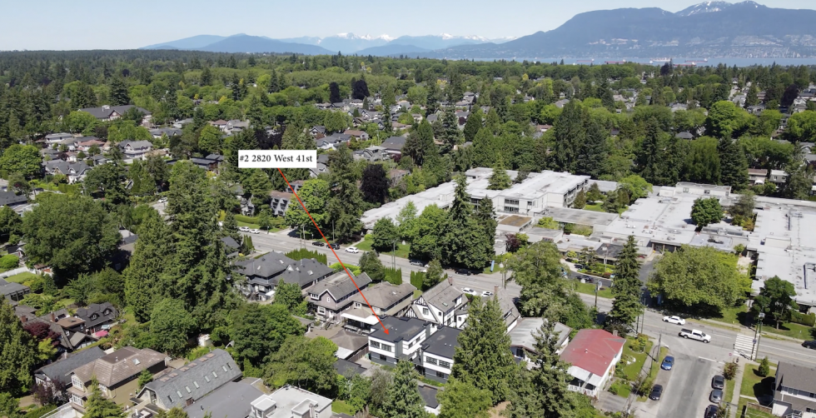












The Two Dorothies Townhouse complex, including Unit #2, skillfully combines historical Tudor style with modern construction. The front half of the complex, with heritage status, showcases Tudor homes originally built in 1931-32, meticulously maintained and relocated to present a seamless blend of old and new. Unit #2, situated on the back and south side of the complex, offers direct access to the garage and one dedicated parking spot. The exterior features a pristine walkway and garden, reflecting the strata’s commitment to landscaping and upkeep, making the common areas a visual delight.

Share your real estate journey with us. Write a review of The Macnabs on Google and help others find their perfect home!
The data relating to real estate on this web site comes in part from the MLS Reciprocity program of the Real Estate Board of Greater Vancouver or the Fraser Valley Real Estate Board. Real estate listings held by participating real estate firms are marked with the MLS Reciprocity logo and detailed information about the listing includes the name of the listing agent. This representation is based in whole or part on data generated by the Real Estate Board of Greater Vancouver or the Fraser Valley Real Estate Board which assumes no responsibility for its accuracy.