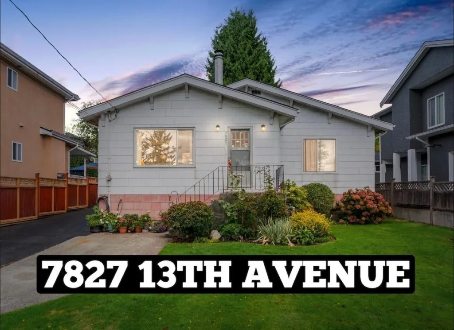


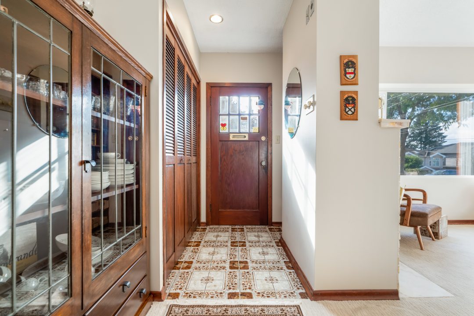
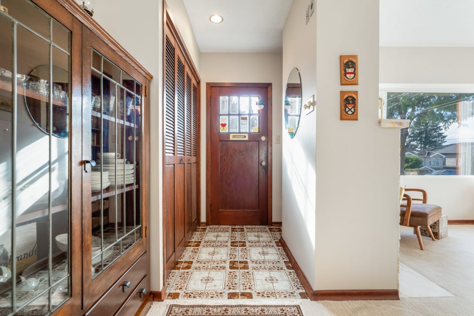
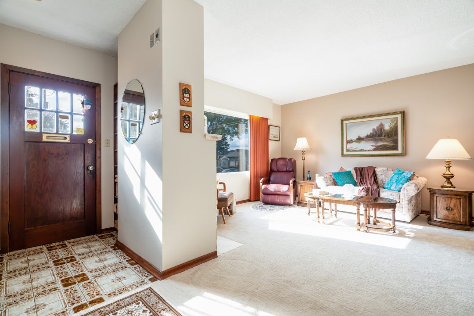
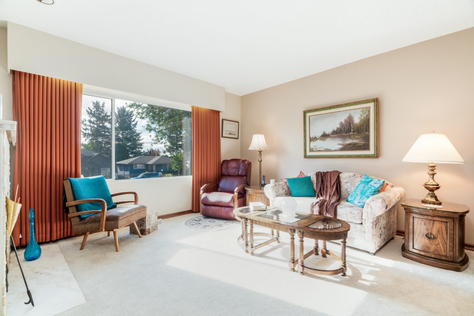
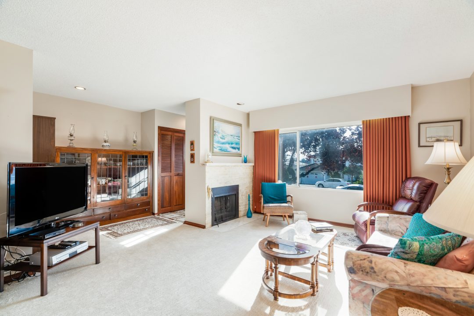
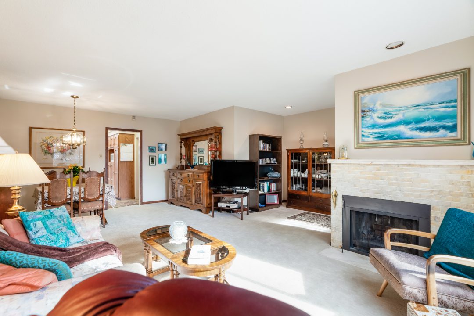
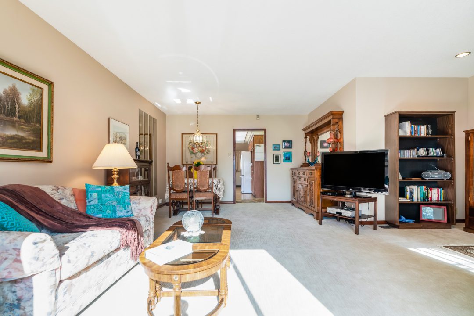
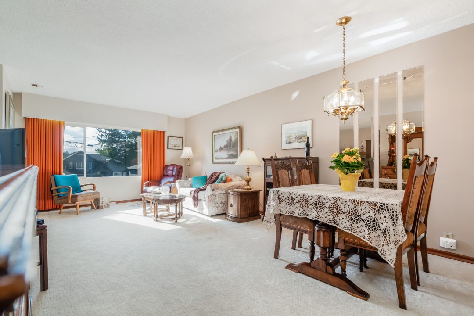
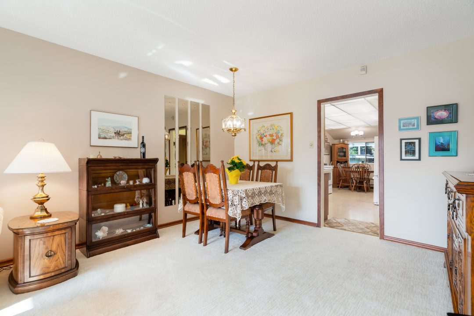
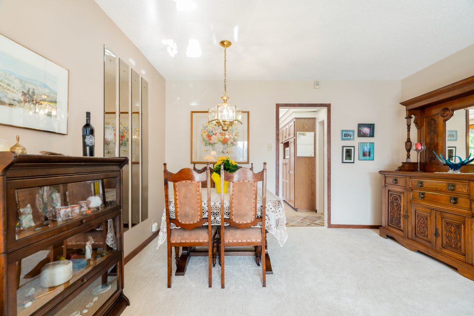
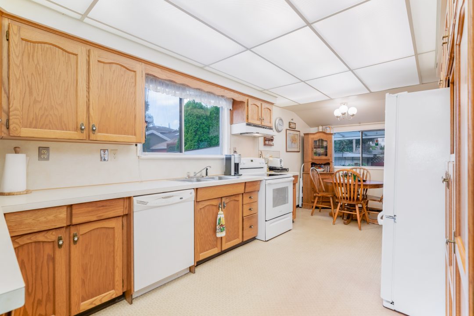
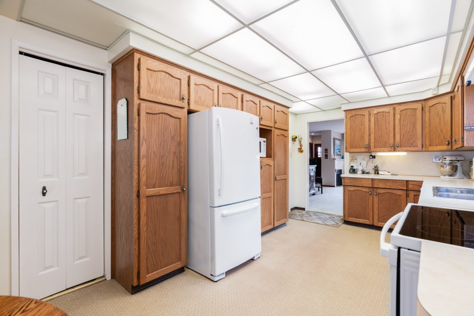
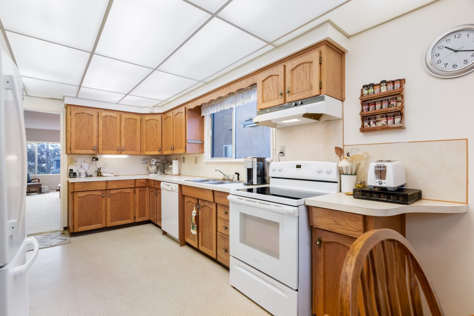
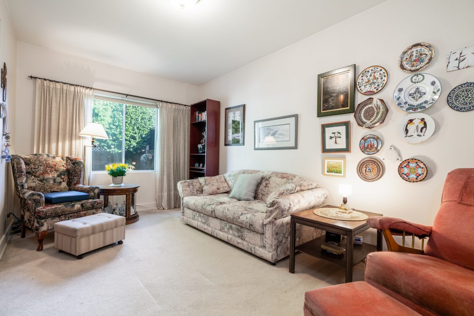
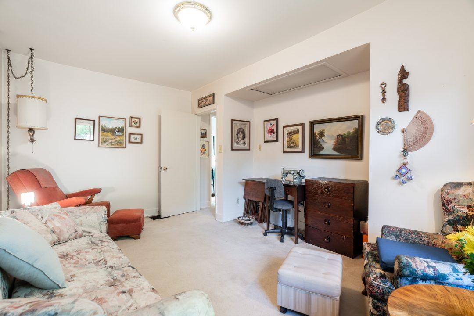
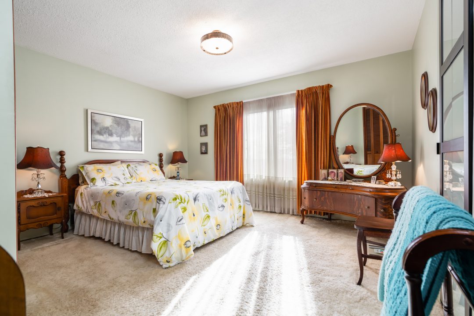
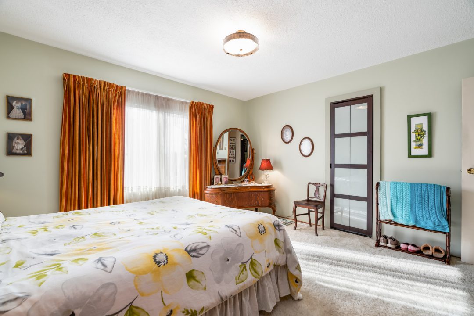
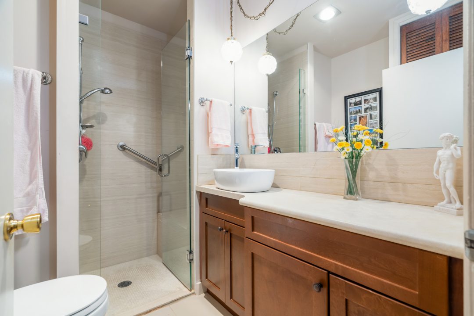
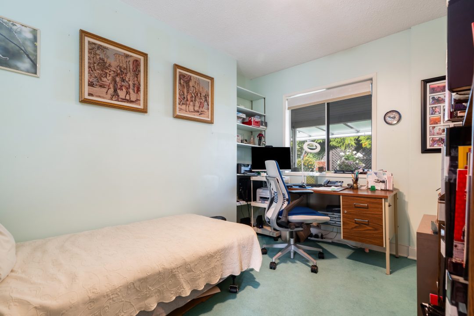
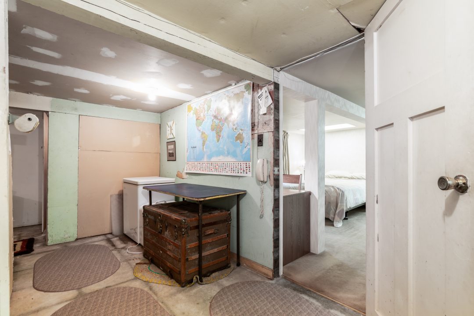
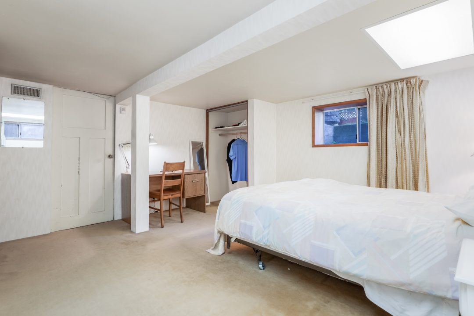
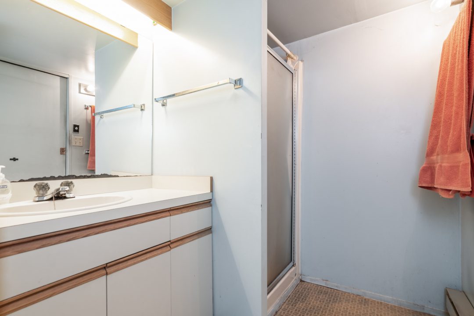
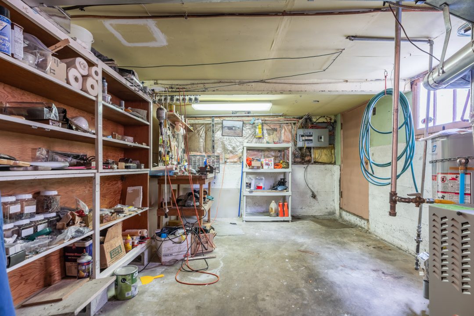























This delightful 4-bedroom home, built in the 1920s, offers a warm and inviting interior. The main living area features an open living and dining space, complete with a cozy wood-burning fireplace. The large kitchen, adorned with soft-used appliances, leads to a quaint breakfast nook. The home boasts 8′ ceilings throughout, creating a spacious atmosphere. The main floor includes a recently updated 3-piece bathroom for convenience. Additionally, three bedrooms, including a versatile reading/craft room, provide ample living space. The main bedroom, overlooking the front yard and plum tree, includes a hidden stacking washer and dryer. The updated flooring in some areas adds to the home’s comfort and charm.
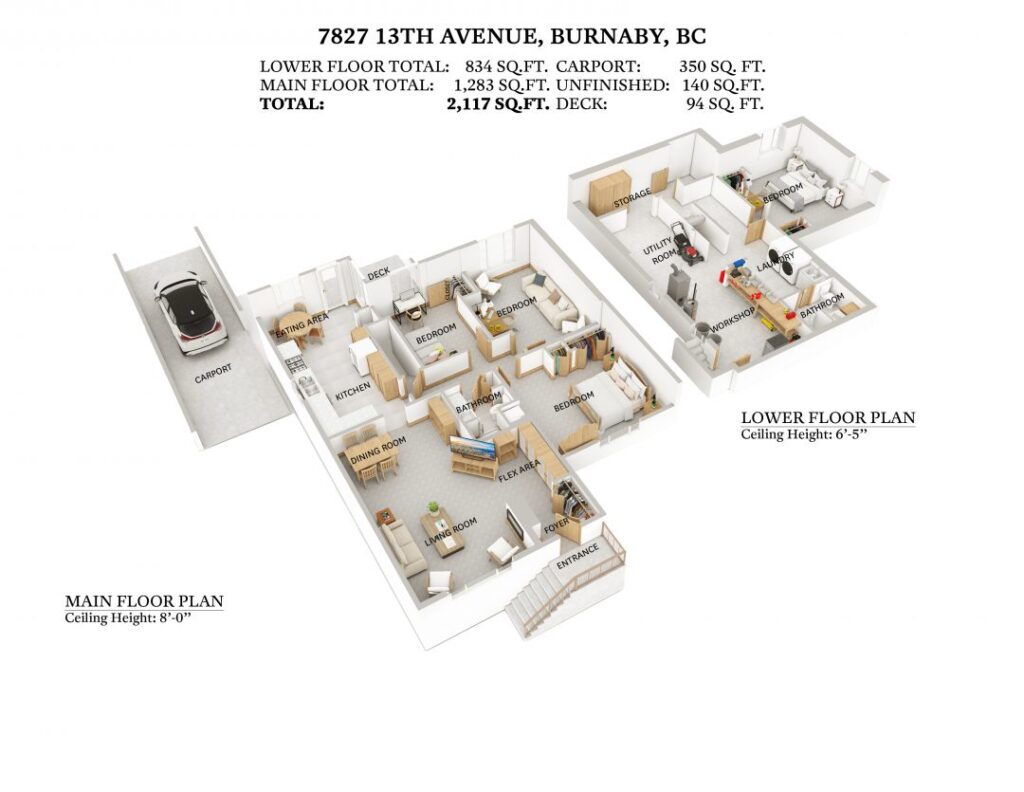
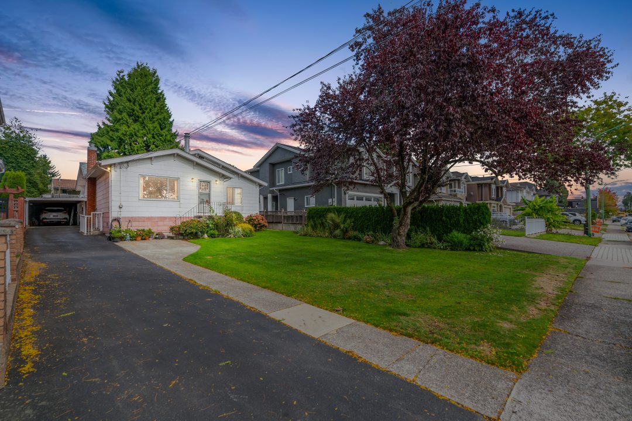
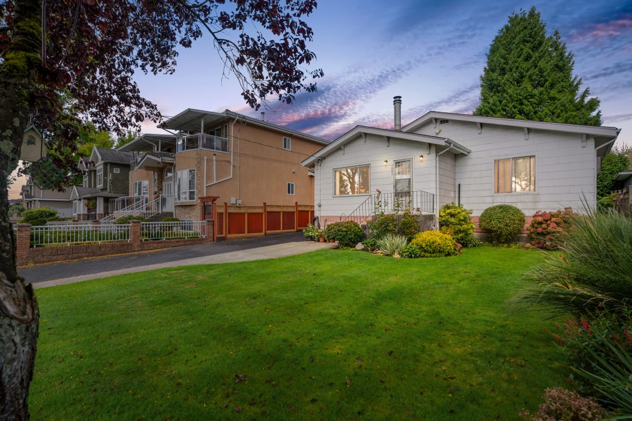
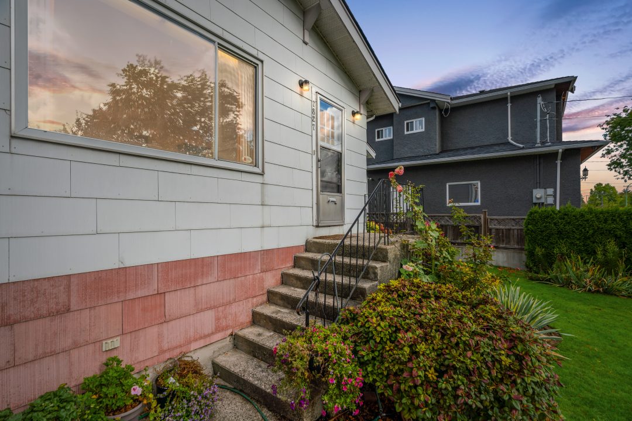
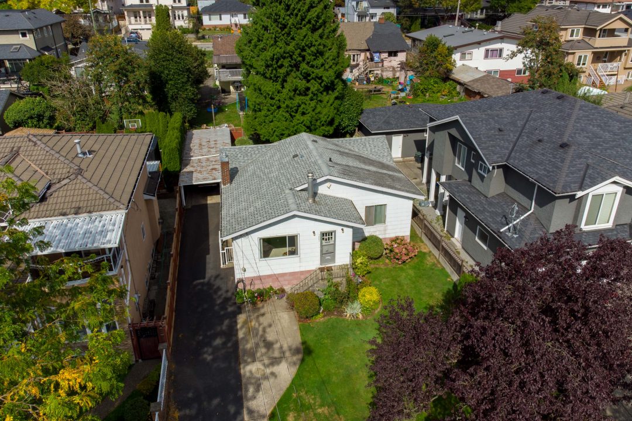
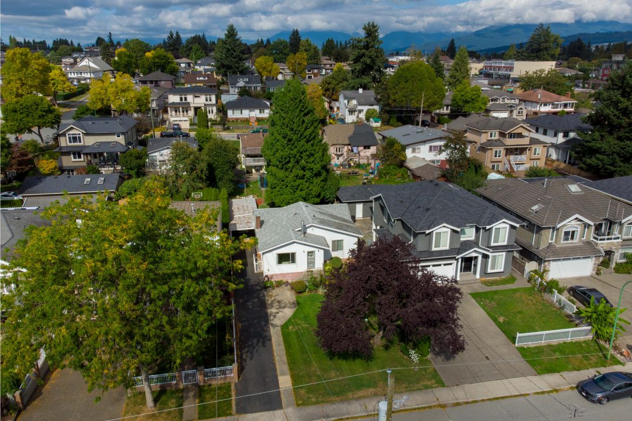
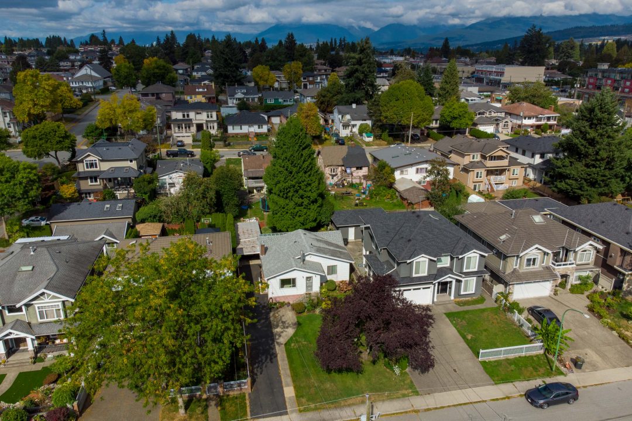
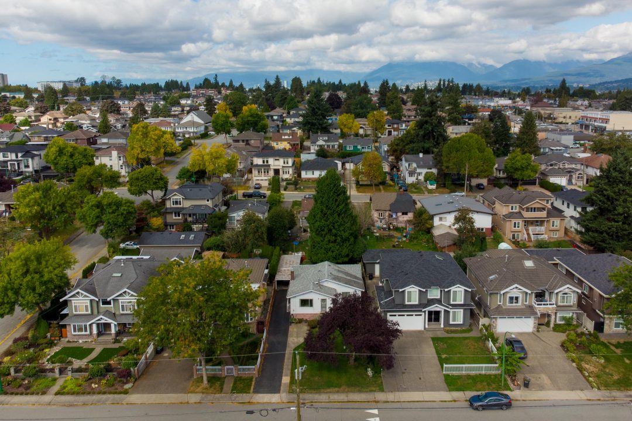
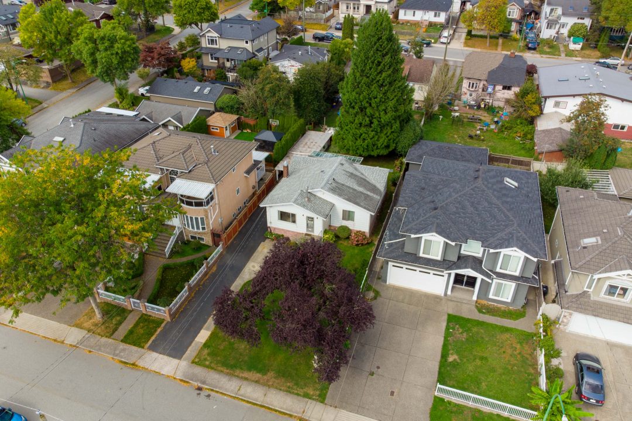
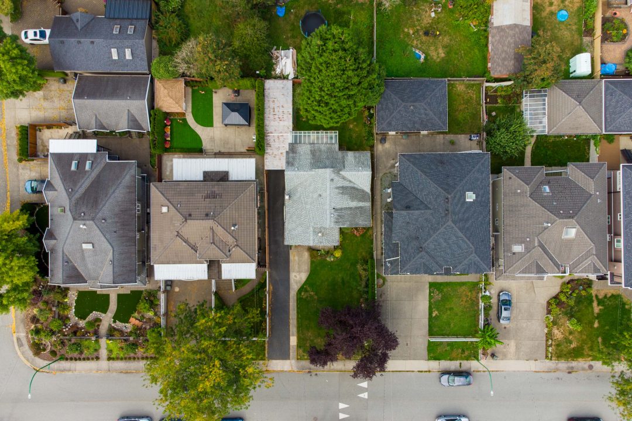
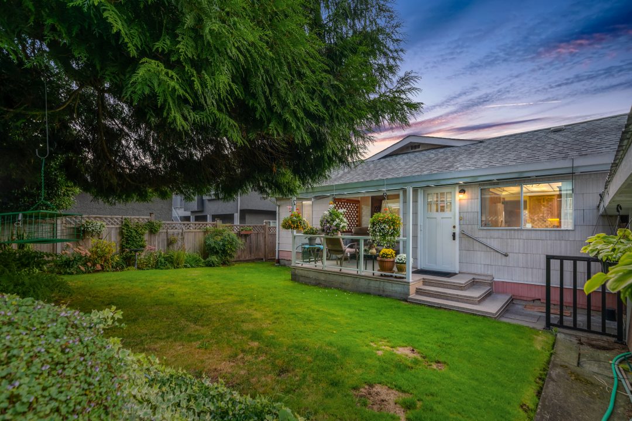
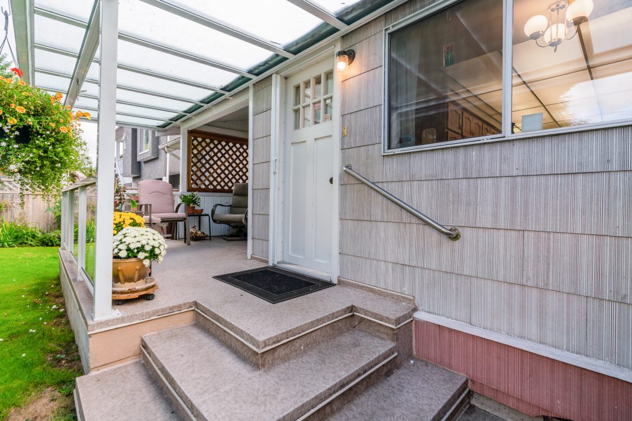
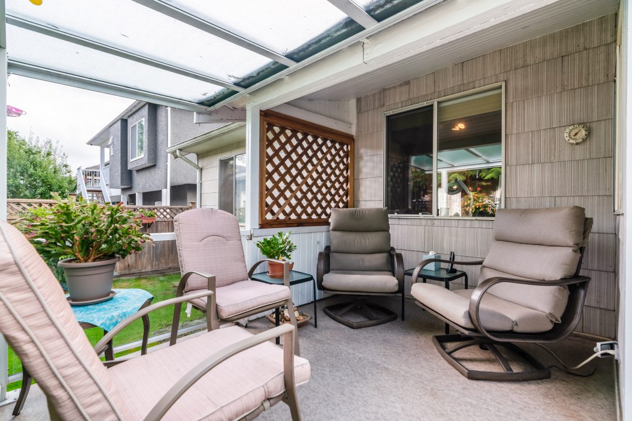
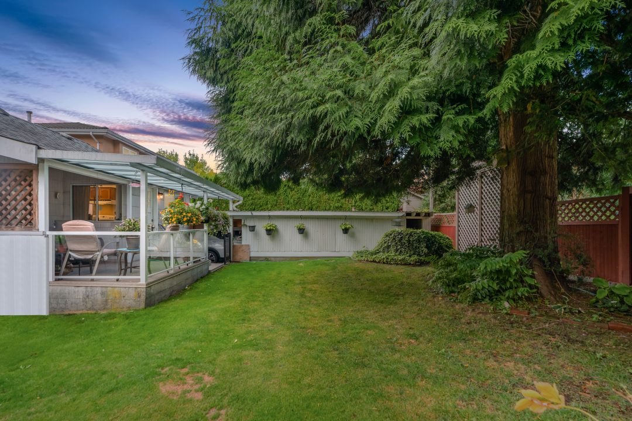













The home’s exterior is as inviting as its interior, featuring a private, north-west facing backyard that is bathed in sunlight. The property includes a large patio area, perfect for relaxation or entertaining. Its substantial lot size (5,831.89 sq.ft.) offers significant development potential, with R5 zoning allowing for a diverse range of building options. The detached carport, complete with additional storage, adds to the home’s functionality. The covered porch, adjacent to the kitchen, provides a serene spot for outdoor dining, irrespective of the weather.

Share your real estate journey with us. Write a review of The Macnabs on Google and help others find their perfect home!
The data relating to real estate on this web site comes in part from the MLS Reciprocity program of the Real Estate Board of Greater Vancouver or the Fraser Valley Real Estate Board. Real estate listings held by participating real estate firms are marked with the MLS Reciprocity logo and detailed information about the listing includes the name of the listing agent. This representation is based in whole or part on data generated by the Real Estate Board of Greater Vancouver or the Fraser Valley Real Estate Board which assumes no responsibility for its accuracy.