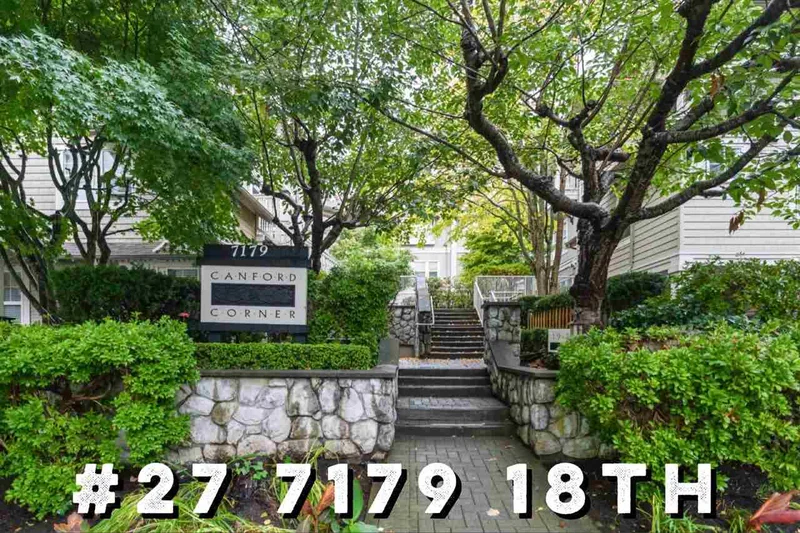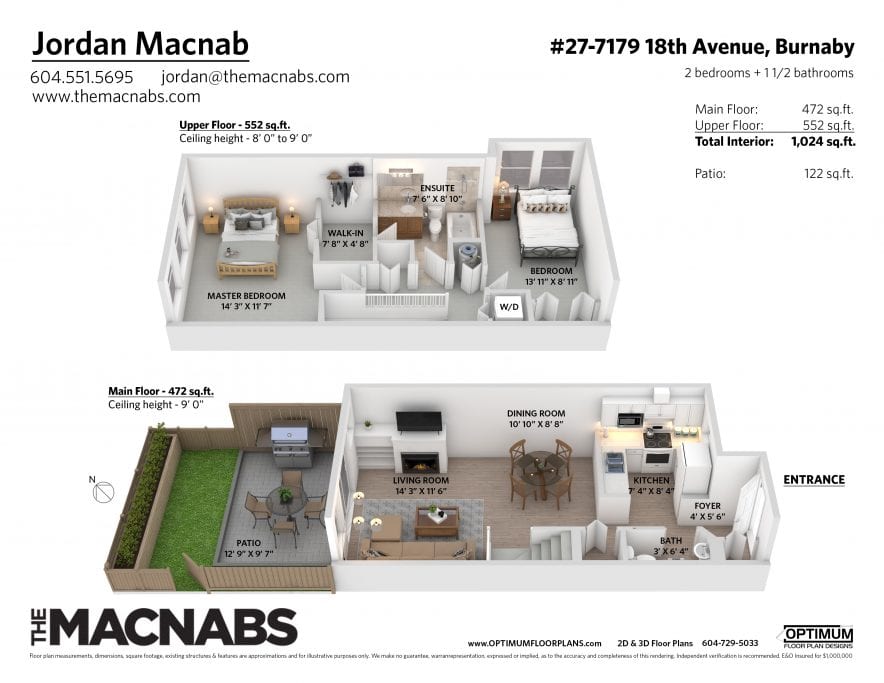
































This 2-level townhouse combines comfort and modern living with its open concept design. The main level features a seamless blend of the kitchen, dining, and living areas, accentuated by new laminate flooring and a cozy gas fireplace. The kitchen boasts crisp white cabinets, matching appliances, and a chic subway tile backsplash. Upstairs, two spacious bedrooms share a well-appointed 4-piece bathroom, with the master bedroom featuring a large walk-in closet. Additional conveniences include an in-unit new hot water tank and washer/dryer.

























The exterior of this townhouse is a highlight, featuring a private north-facing patio and fenced backyard. Though the photo session was rainy, this outdoor space is a serene retreat, ideal for relaxation, gardening enthusiasts, and outdoor play for children and pets. The overall aesthetic is enhanced by the well-maintained vinyl siding and the meticulous care given to the townhouse’s roofs and windows.

Share your real estate journey with us. Write a review of The Macnabs on Google and help others find their perfect home!
Copyright © 2024 The Macnabs. All rights reserved.
The data relating to real estate on this web site comes in part from the MLS Reciprocity program of the Real Estate Board of Greater Vancouver or the Fraser Valley Real Estate Board. Real estate listings held by participating real estate firms are marked with the MLS Reciprocity logo and detailed information about the listing includes the name of the listing agent. This representation is based in whole or part on data generated by the Real Estate Board of Greater Vancouver or the Fraser Valley Real Estate Board which assumes no responsibility for its accuracy.