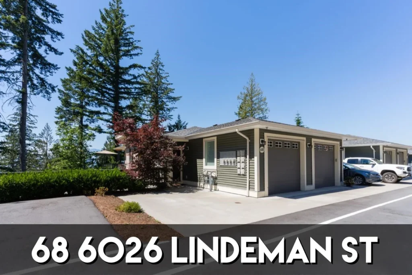


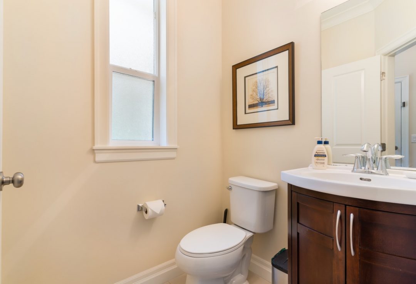
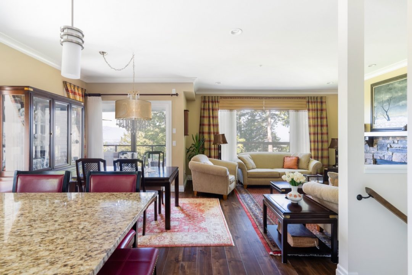
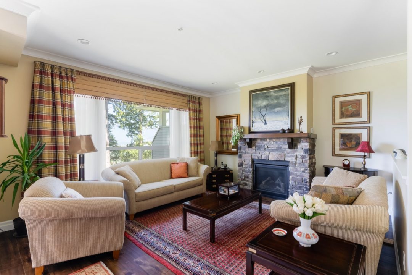
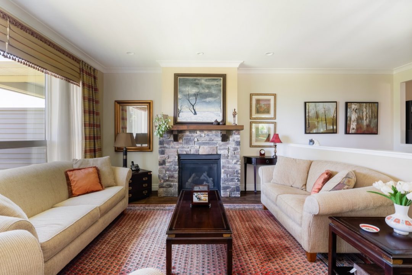
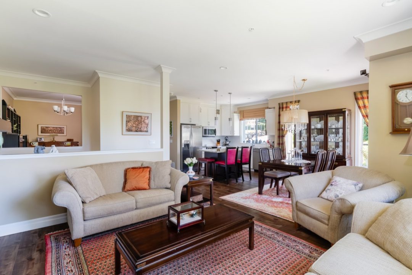
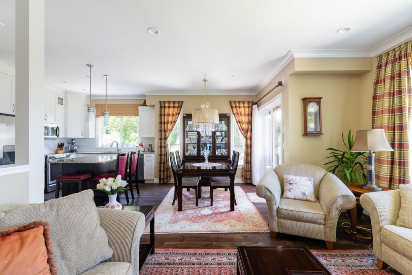
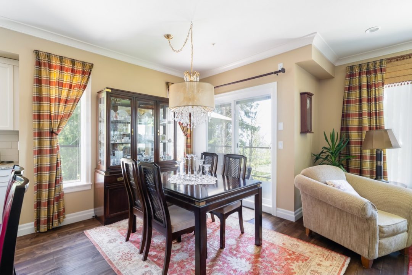
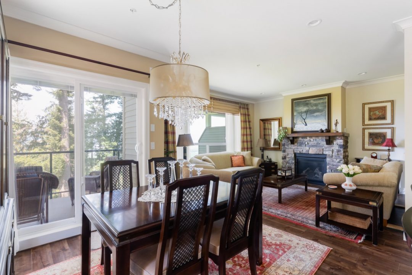
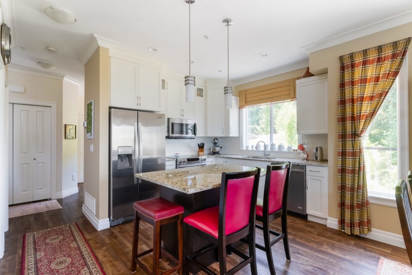
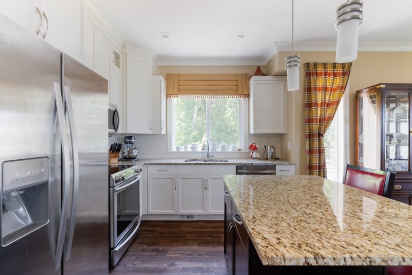
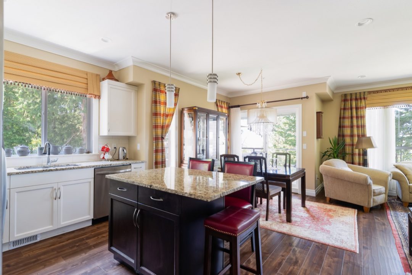
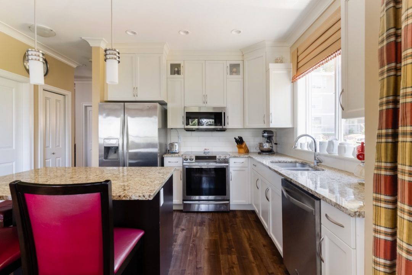
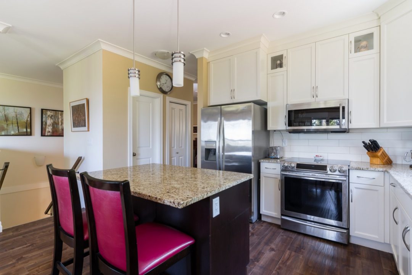
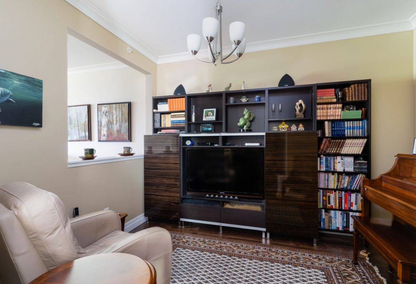
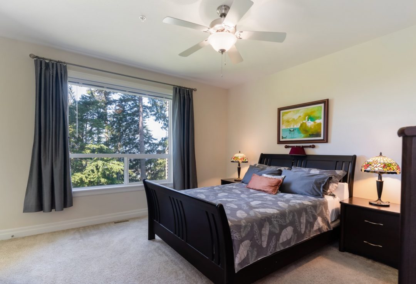
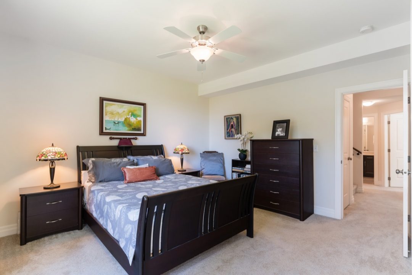
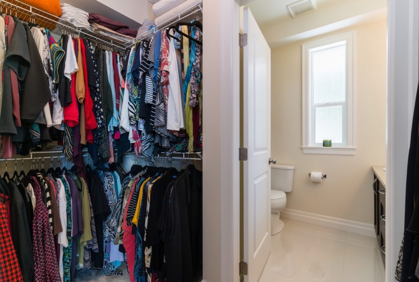
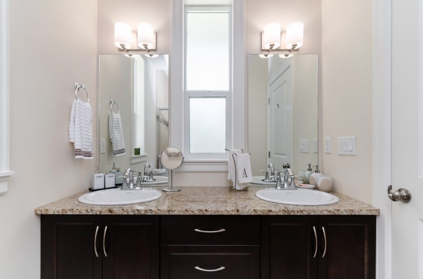
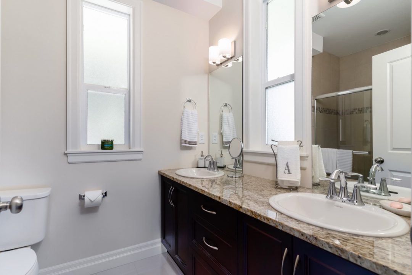
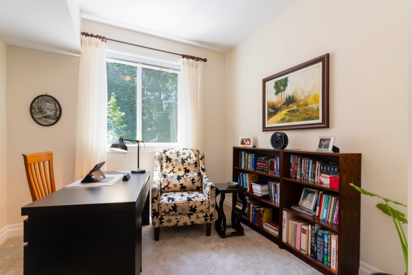
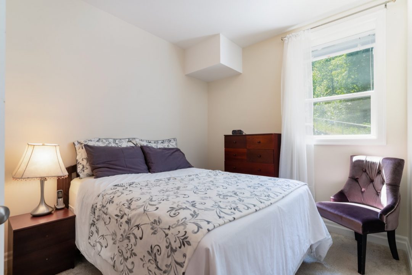
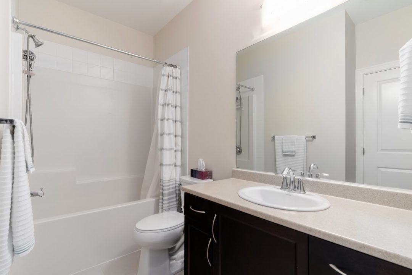
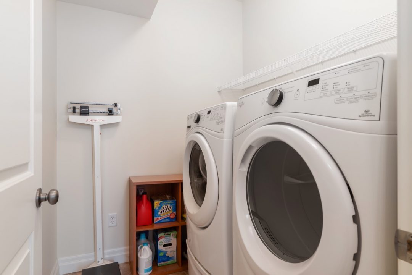
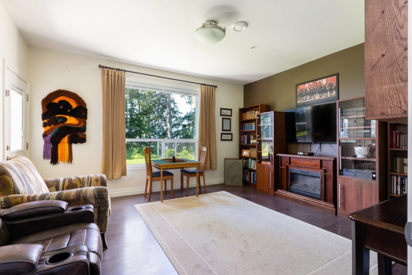
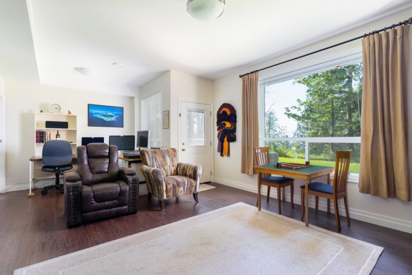
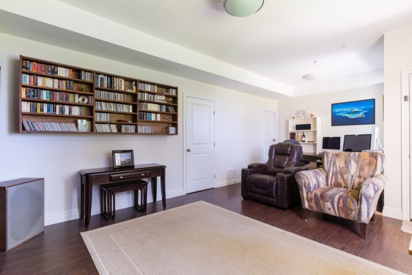
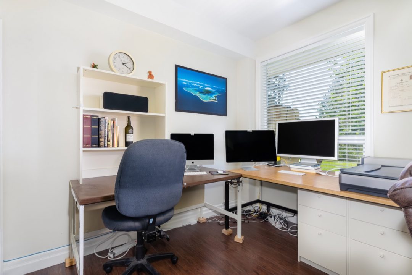



























The interior of this end unit in Hillcrest Lane is a symphony of elegance and versatility, spread across three floors. The main floor, adorned with crown moulding, boasts a Great Room with a cozy fireplace, a state-of-the-art kitchen equipped with upgraded stainless steel appliances, dual pantries, an island, and granite countertops. A practical den and a dining room complement the main floor. The second floor hosts the master bedroom, featuring a walk-in closet and an ensuite, along with two additional bedrooms. The ground floor introduces a large recreation room ideal for a home theatre, leading out to a captivating yard, while the adjacent flex room offers potential for a fourth bedroom. An unfinished roughed-in bathroom adds to the convenience.
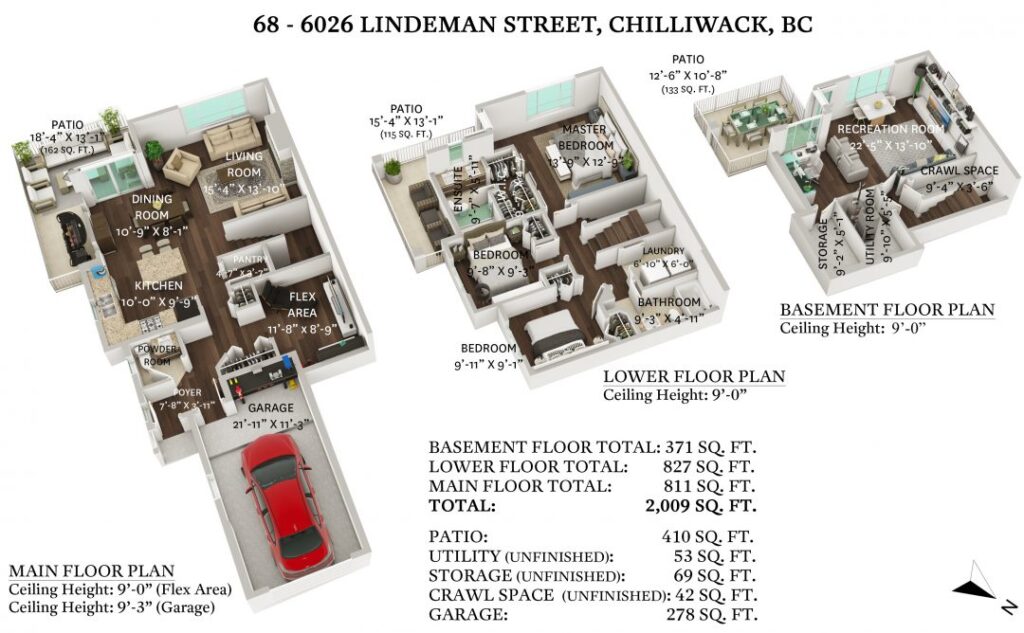
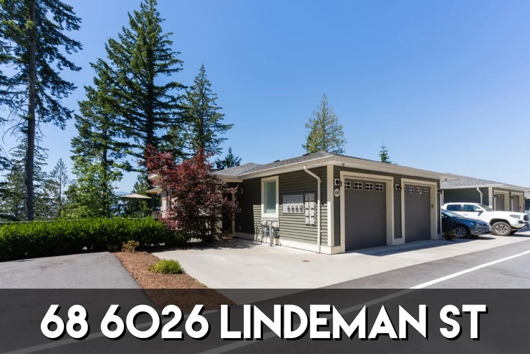
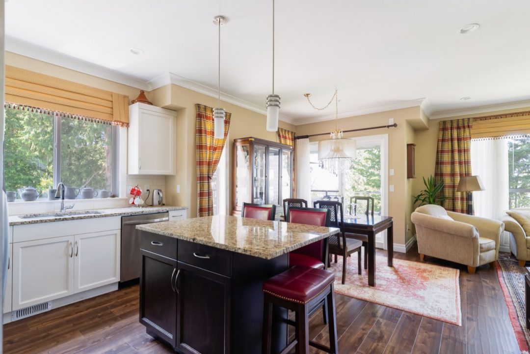
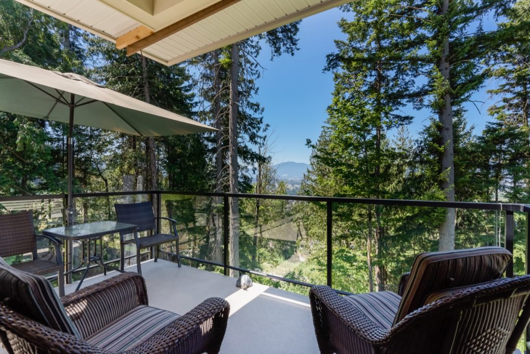
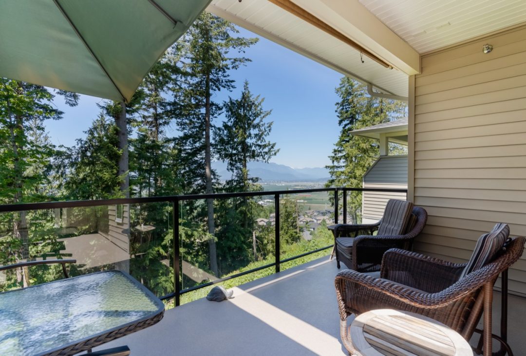
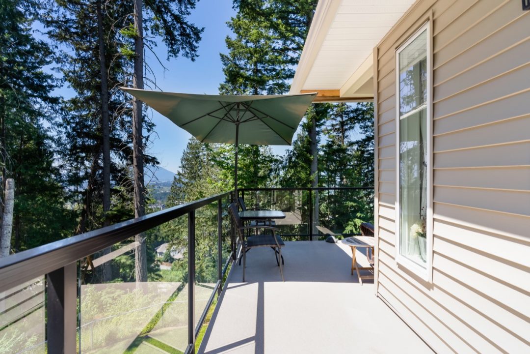
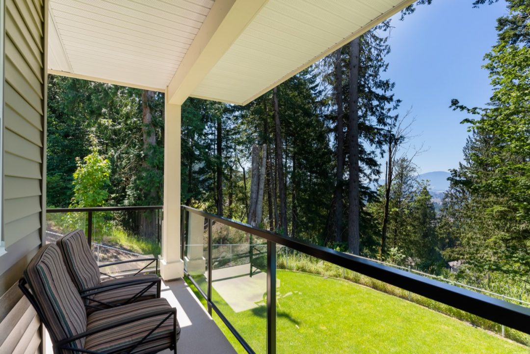
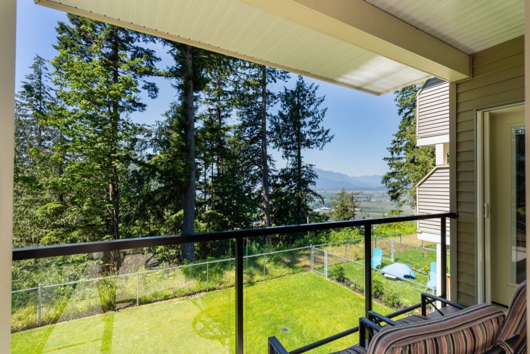
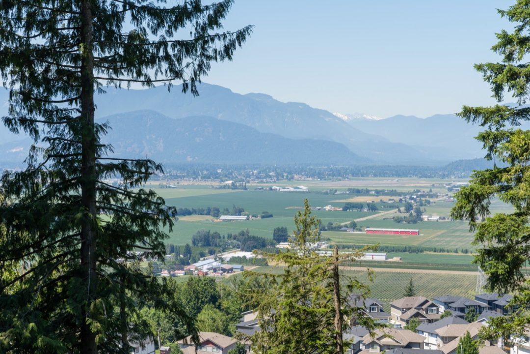
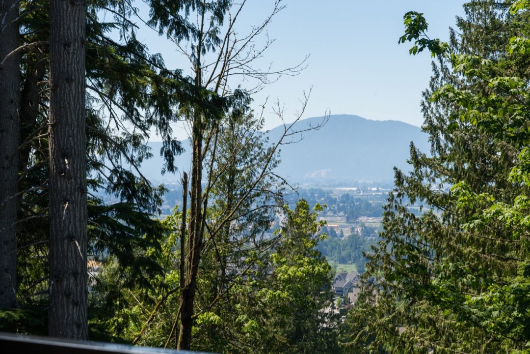
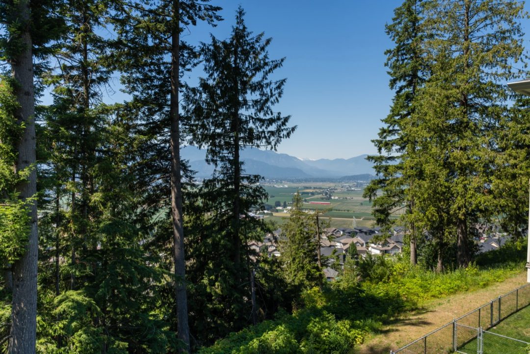
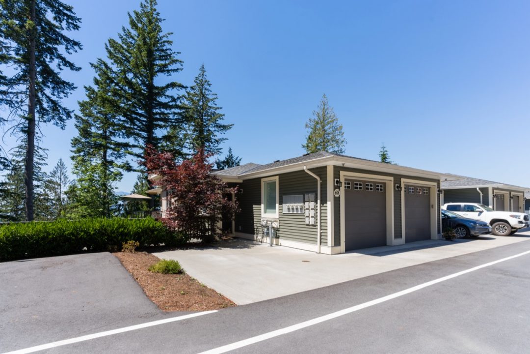
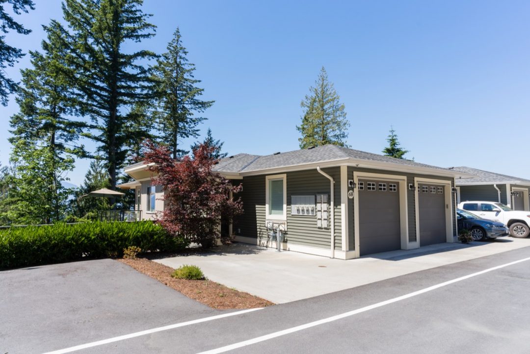
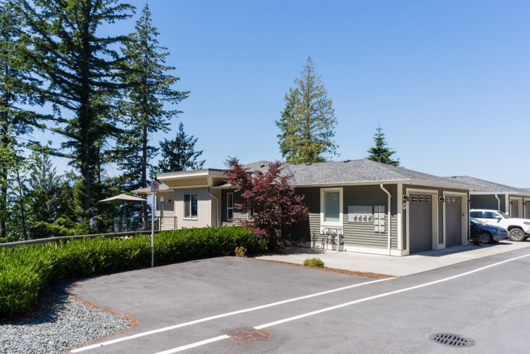
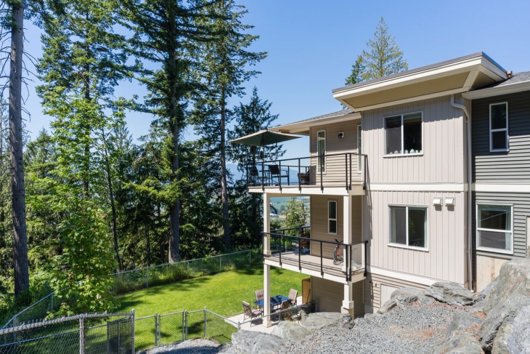
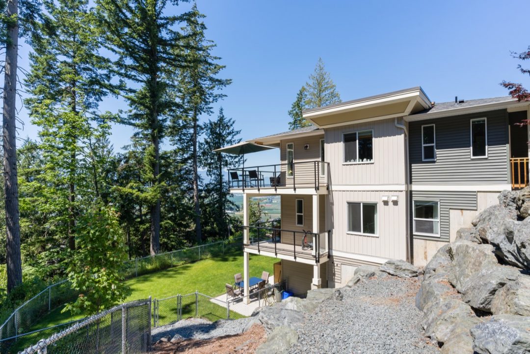
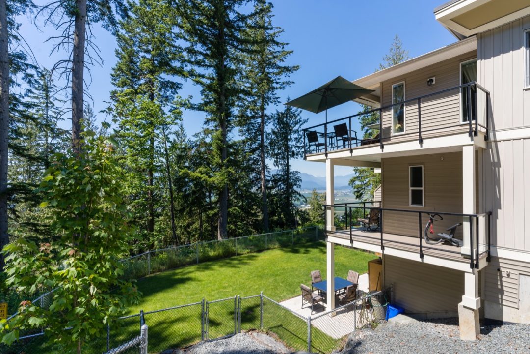
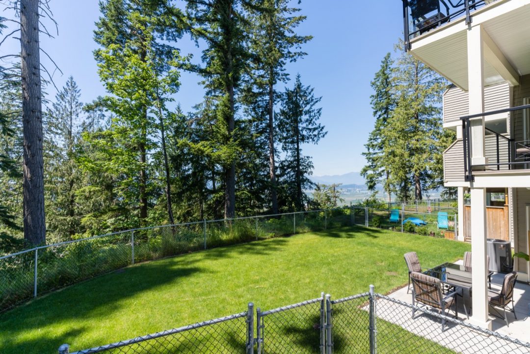
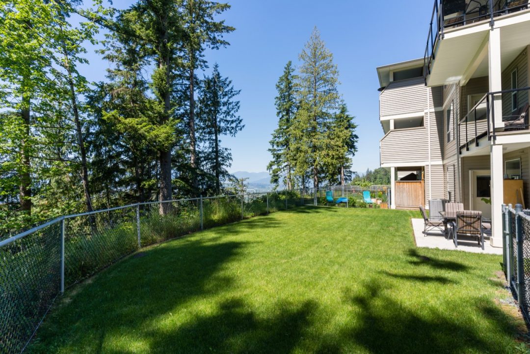
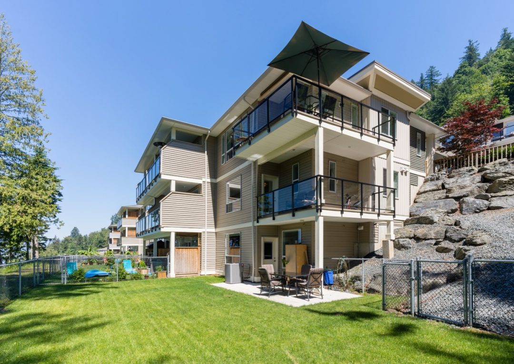
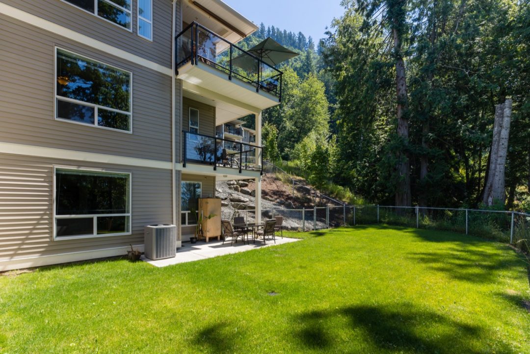




















The exterior of this Hillcrest Lane unit is as captivating as its interior. This end unit, nestled in a cul-de-sac, features wrap-around decks on each floor, providing ample space to relish the stunning valley and mountain views. The large fenced-in backyard is a green oasis, perfect for relaxation or outdoor activities, and leads out from the ground floor’s spacious recreation room. The home’s thoughtful design and strategic positioning maximize outdoor enjoyment and privacy.

Share your real estate journey with us. Write a review of The Macnabs on Google and help others find their perfect home!
The data relating to real estate on this web site comes in part from the MLS Reciprocity program of the Real Estate Board of Greater Vancouver or the Fraser Valley Real Estate Board. Real estate listings held by participating real estate firms are marked with the MLS Reciprocity logo and detailed information about the listing includes the name of the listing agent. This representation is based in whole or part on data generated by the Real Estate Board of Greater Vancouver or the Fraser Valley Real Estate Board which assumes no responsibility for its accuracy.