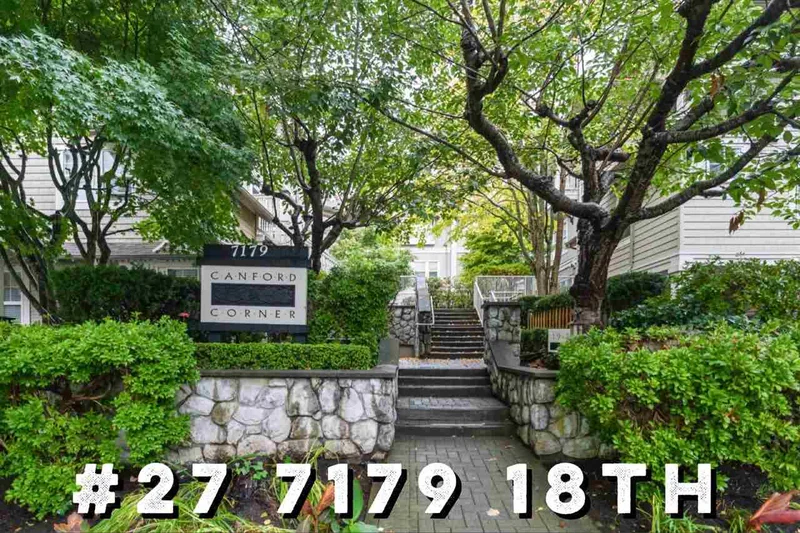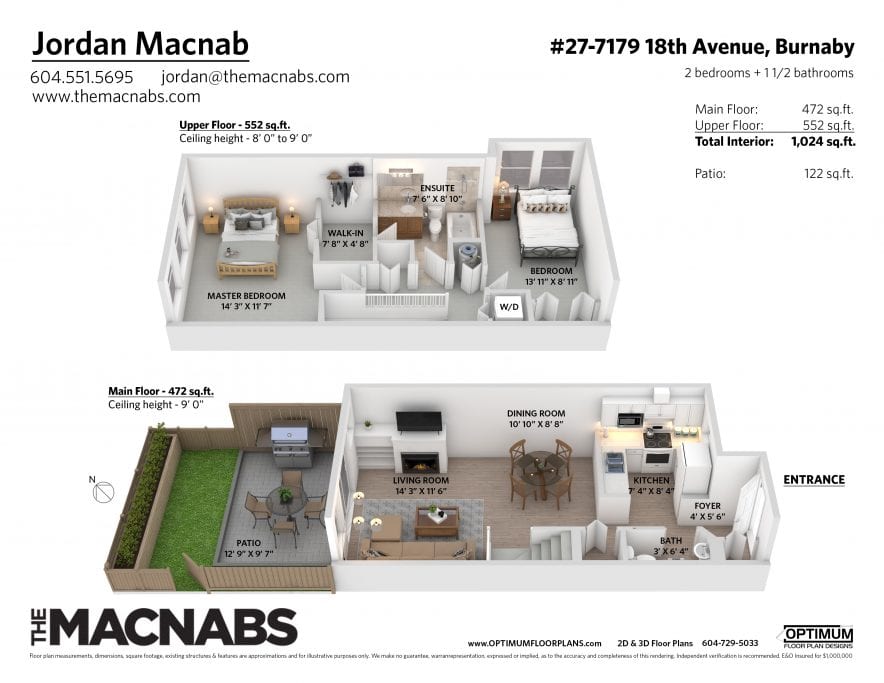
































This 2-level townhouse combines comfort and modern living with its open concept design. The main level features a seamless blend of the kitchen, dining, and living areas, accentuated by new laminate flooring and a cozy gas fireplace. The kitchen boasts crisp white cabinets, matching appliances, and a chic subway tile backsplash. Upstairs, two spacious bedrooms share a well-appointed 4-piece bathroom, with the master bedroom featuring a large walk-in closet. Additional conveniences include an in-unit new hot water tank and washer/dryer.

























The exterior of this townhouse is a highlight, featuring a private north-facing patio and fenced backyard. Though the photo session was rainy, this outdoor space is a serene retreat, ideal for relaxation, gardening enthusiasts, and outdoor play for children and pets. The overall aesthetic is enhanced by the well-maintained vinyl siding and the meticulous care given to the townhouse’s roofs and windows.
