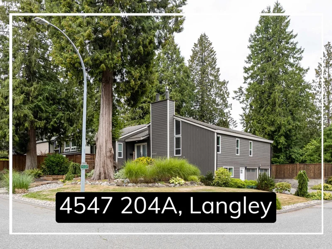


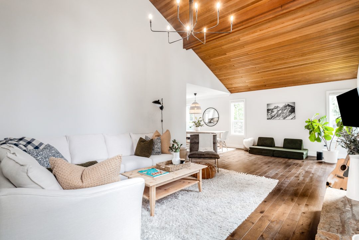
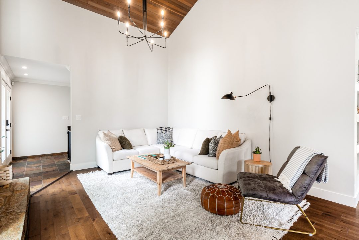
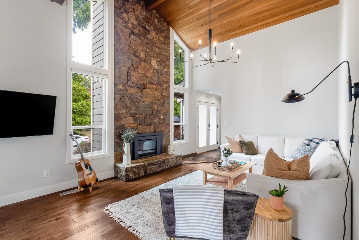
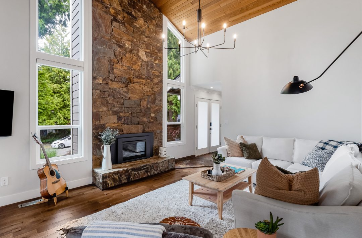
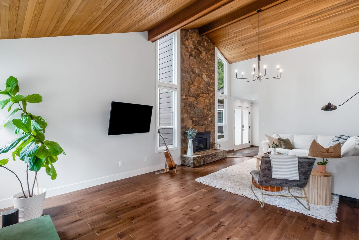
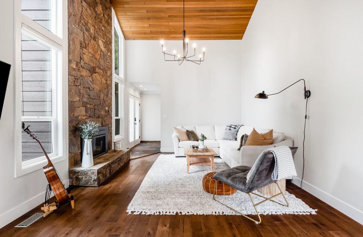
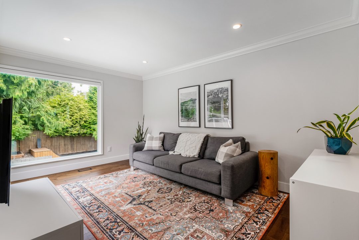
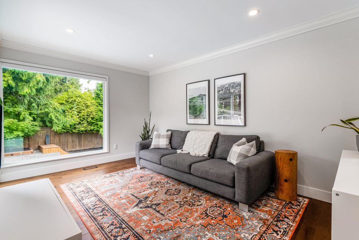
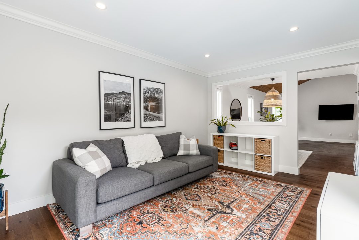
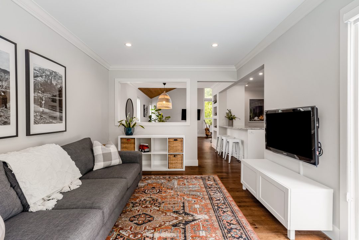
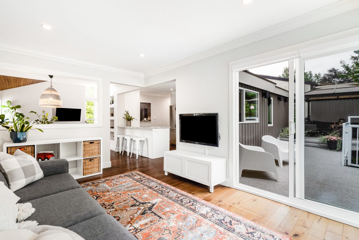
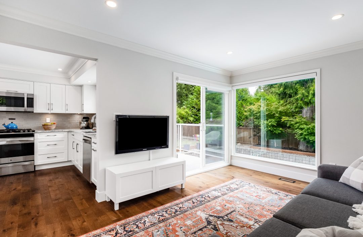
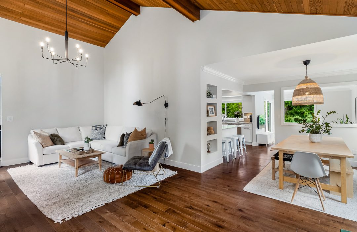
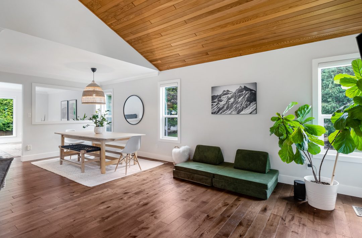
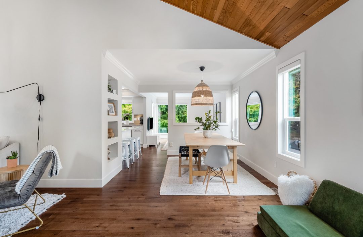
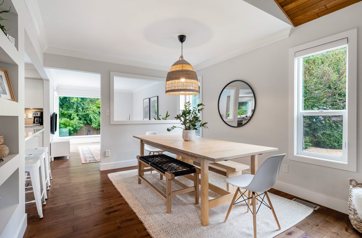
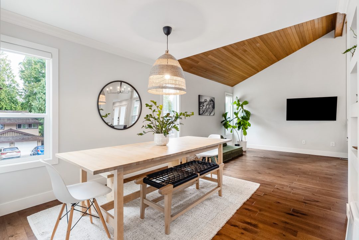
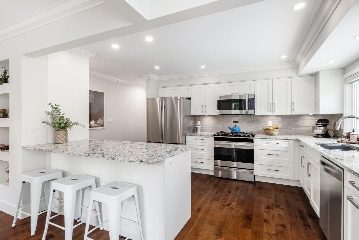
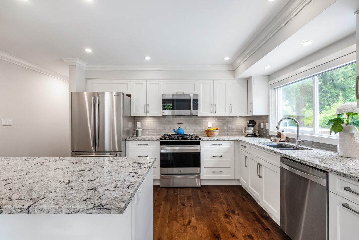
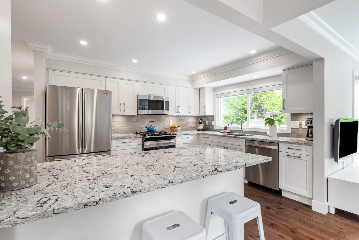
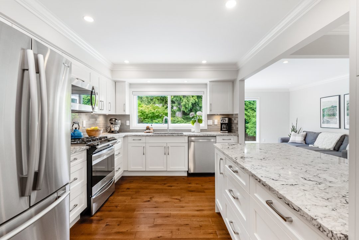
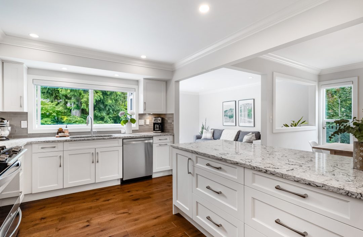
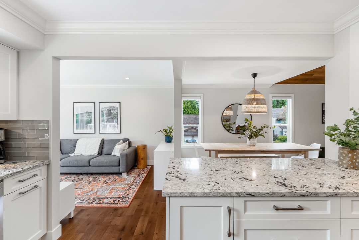
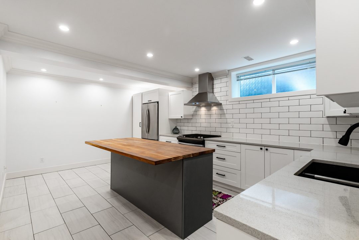
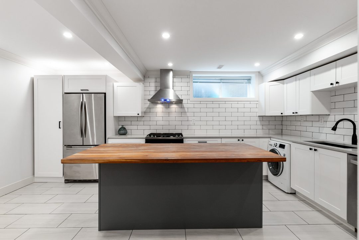
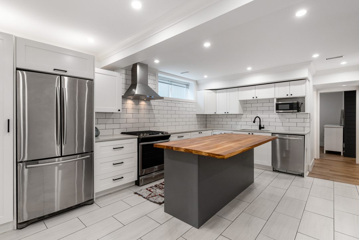
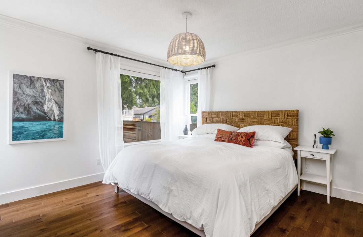
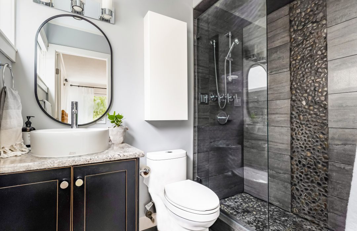
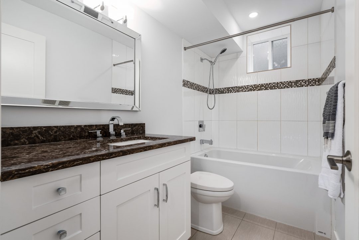
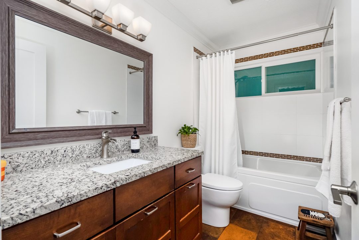
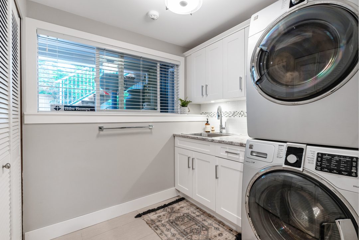
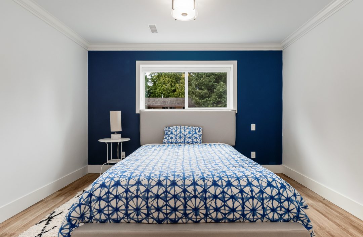
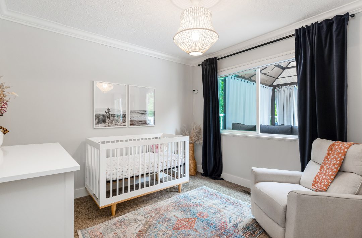
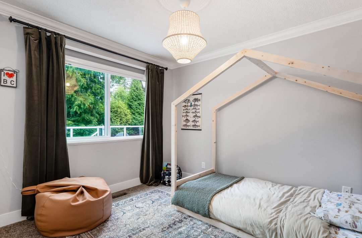
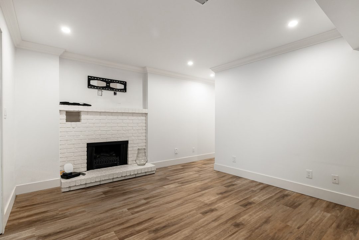
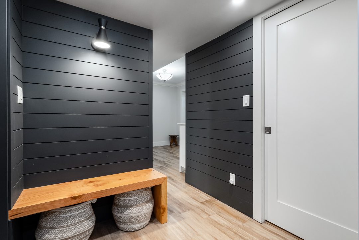
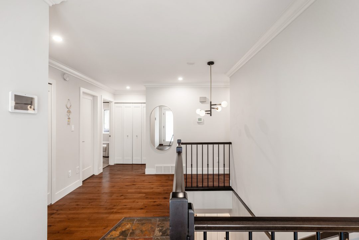
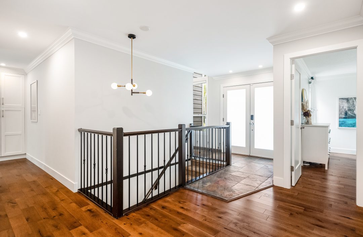
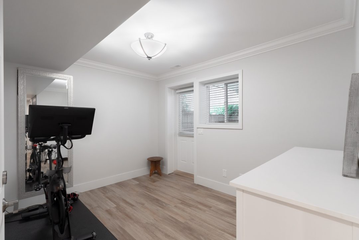







































Step into a world of 70’s charm and modern comfort in this unique two-level house. The main level greets you with vaulted living and dining rooms, complete with throwback wood soffit ceilings and an impressive rock fireplace that stretches to the ceiling. The newly updated kitchen seamlessly connects to the family room, ensuring a fluid living experience. Further down the hall, discover three cozy bedrooms and two well-appointed bathrooms. The basement offers versatility as a one-bedroom in-law suite with a potential expansion to two bedrooms. Its near-equal quality to the upstairs, complete with a kitchen, laundry, and stainless steel appliances, ensures comfort and style at every turn.
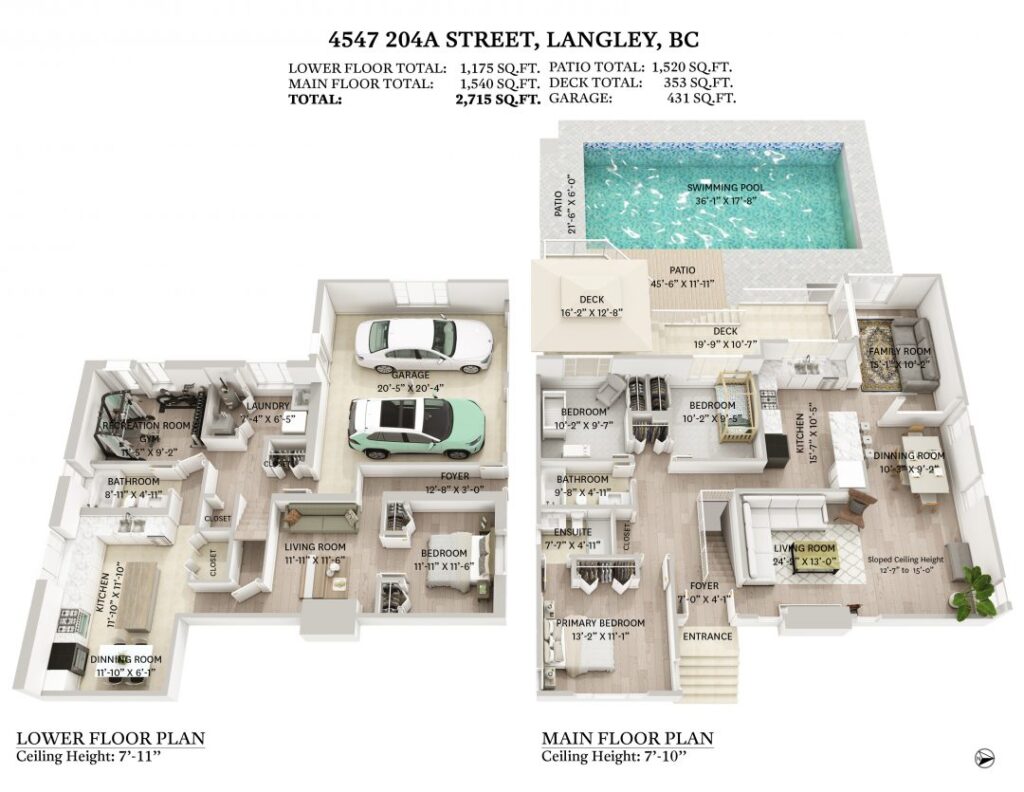
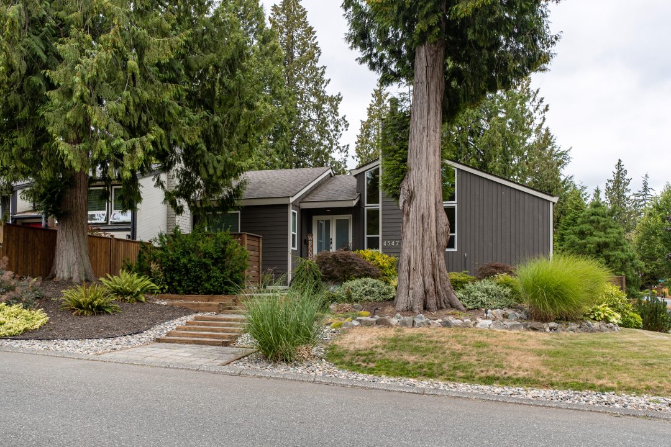
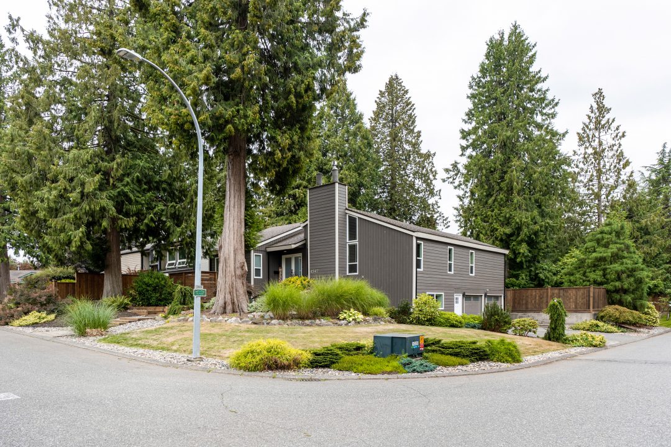
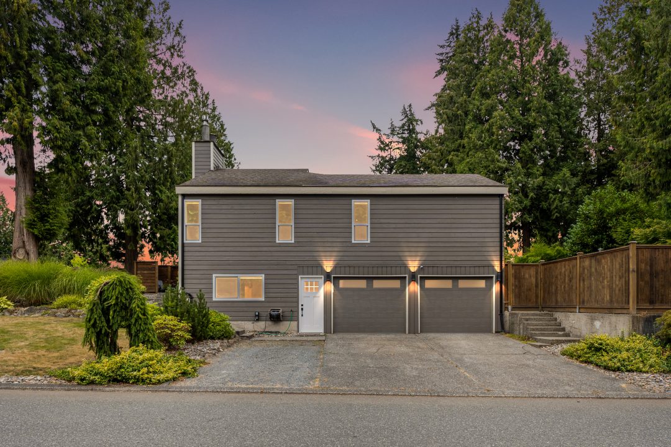
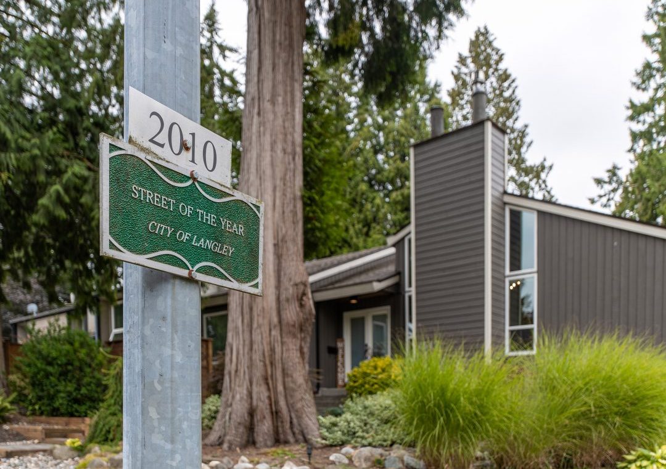
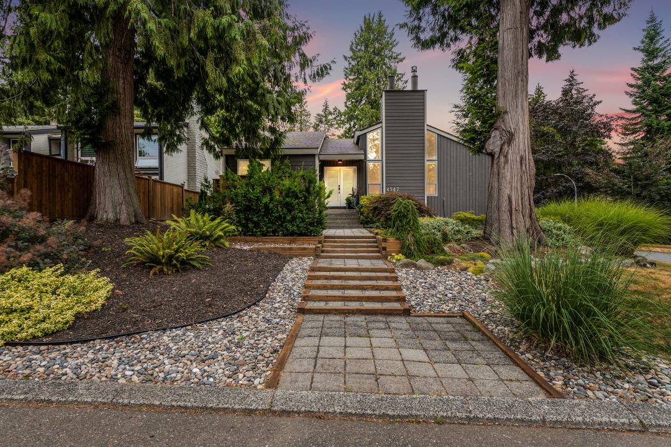
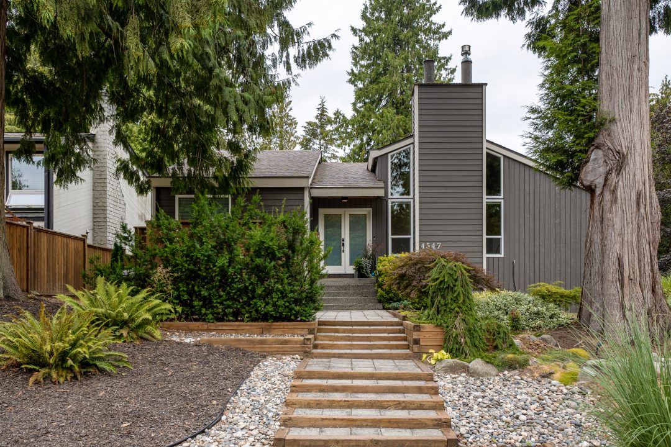
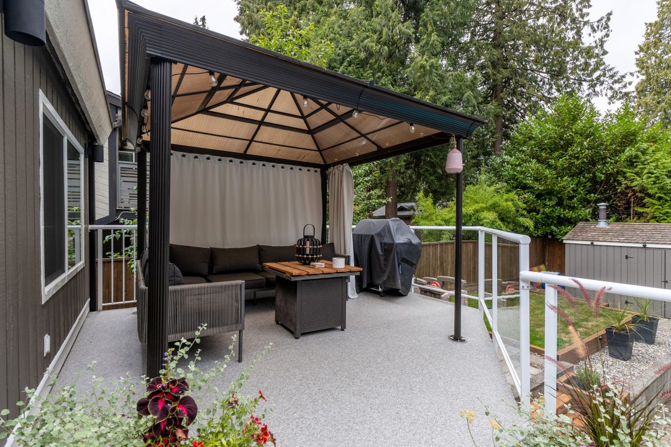
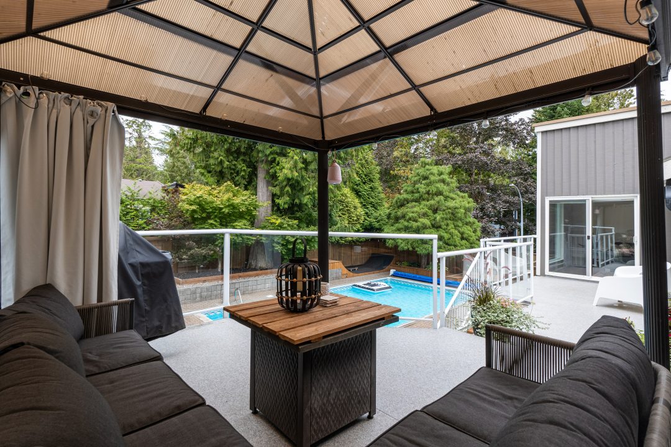
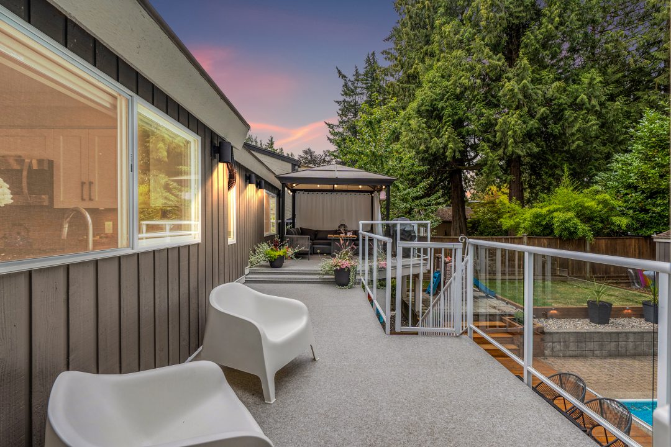
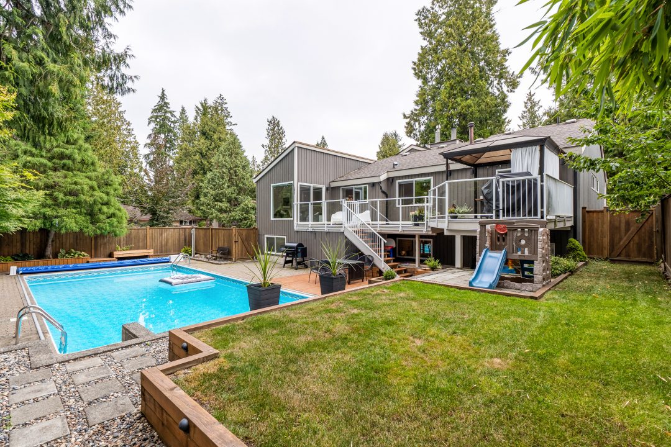
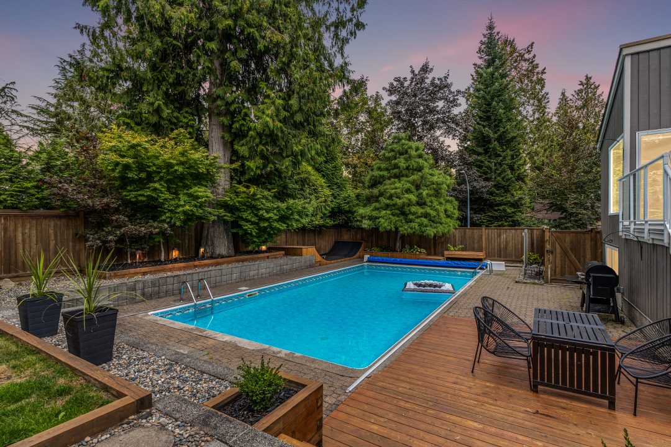
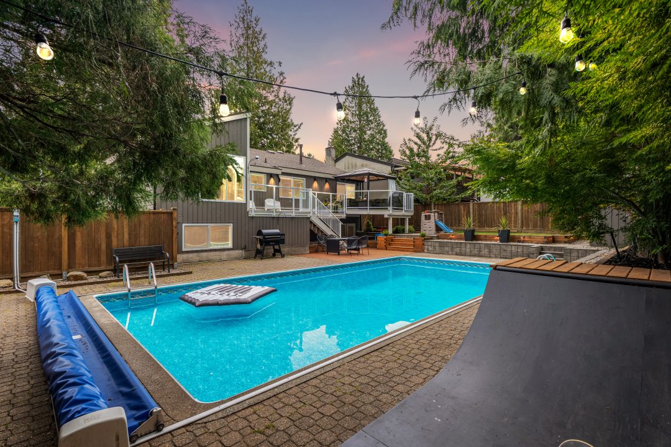












The backyard of this property is a true gem, boasting a multi-level deck ideal for hosting and relaxation. The west-facing orientation captures splendid sun exposure, perfect for lazy afternoons and vibrant evenings. At its heart is an in-ground pool, complemented by a functional garden shed doubling as a pool house. The unique addition of a mini half-pipe adds a fun and quirky touch, ideal for skate enthusiasts. This backyard is more than just a space; it’s a lifestyle, enhanced by a kid-safe integrated pool cover and a promise of unforgettable moments.

Share your real estate journey with us. Write a review of The Macnabs on Google and help others find their perfect home!
Copyright © 2024 The Macnabs. All rights reserved.
The data relating to real estate on this web site comes in part from the MLS Reciprocity program of the Real Estate Board of Greater Vancouver or the Fraser Valley Real Estate Board. Real estate listings held by participating real estate firms are marked with the MLS Reciprocity logo and detailed information about the listing includes the name of the listing agent. This representation is based in whole or part on data generated by the Real Estate Board of Greater Vancouver or the Fraser Valley Real Estate Board which assumes no responsibility for its accuracy.