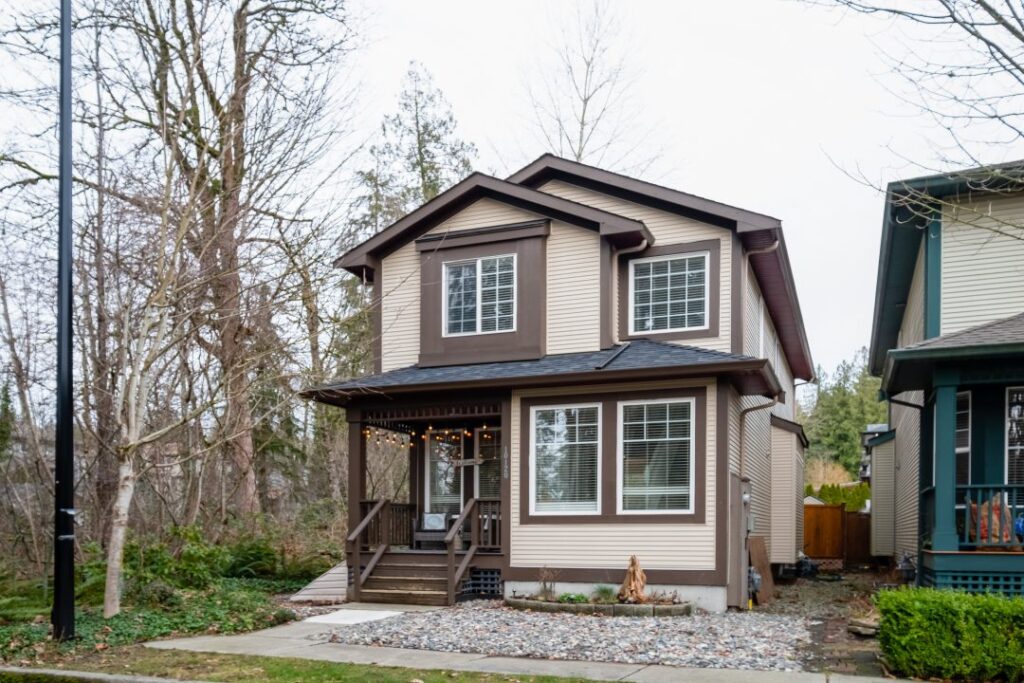


The interior of this home exudes warmth and meticulous care, featuring a semi-open concept main floor with 9ft ceilings, creating a spacious and inviting atmosphere. The kitchen, with its new black stainless steel appliances, large pantry, and island, offers ample countertop space. The living room is complemented by built-in shelving and a cozy gas fireplace. The dining area, massive and versatile, can also serve as a family room. The upstairs bedrooms are plush with soft carpets installed in 2018, especially the master bedroom with its unique feature wall, walk-in closet with built-in shelving, and a 4-piece ensuite. The basement, finished with soft carpet in 2020, presents endless possibilities, including a gym, office, guest room, or home theatre.


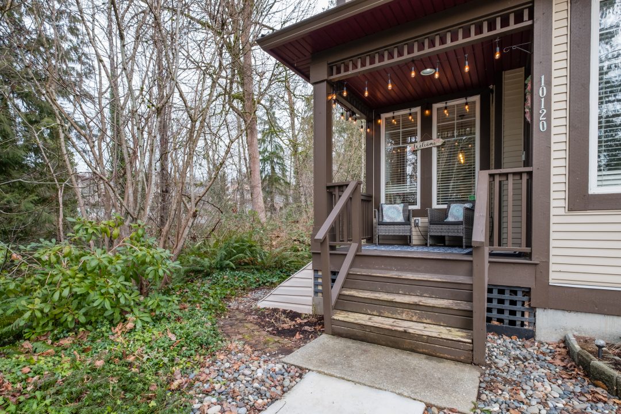
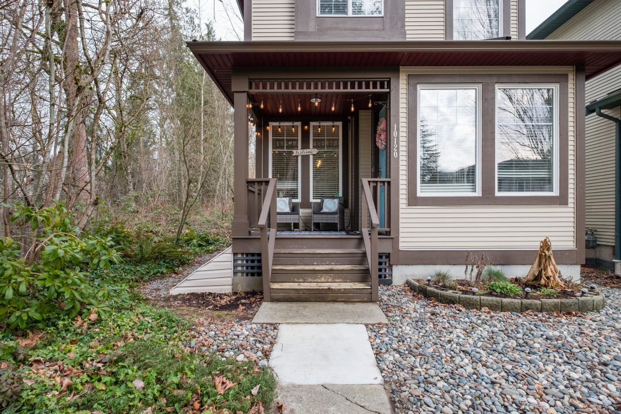
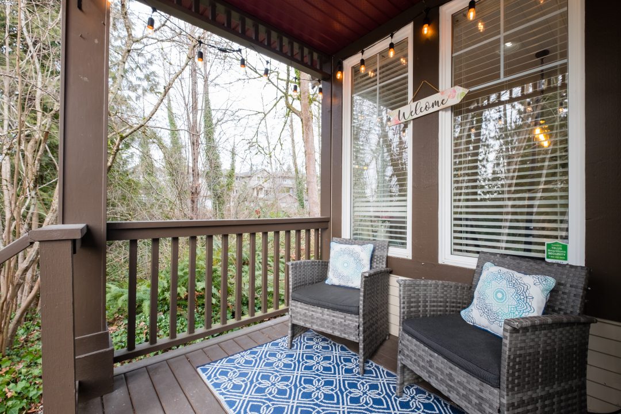

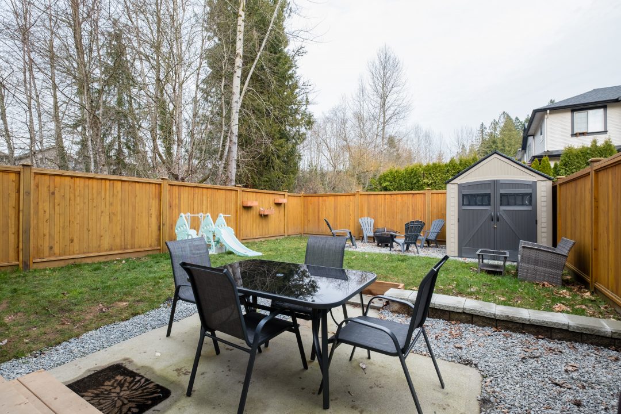
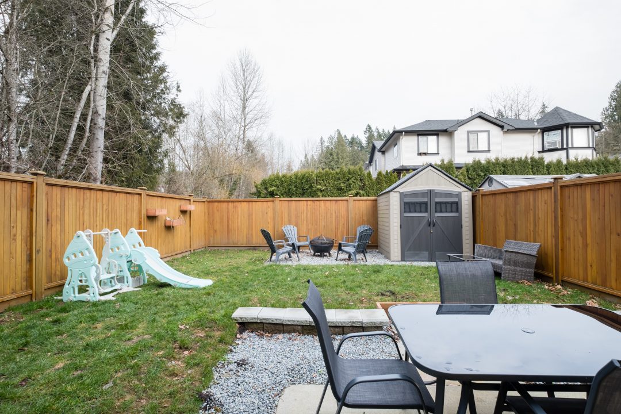
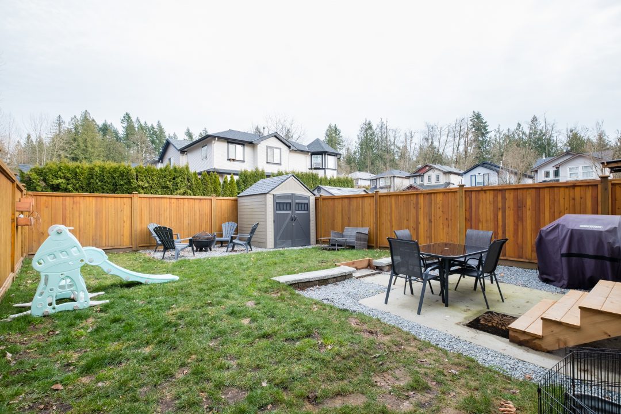
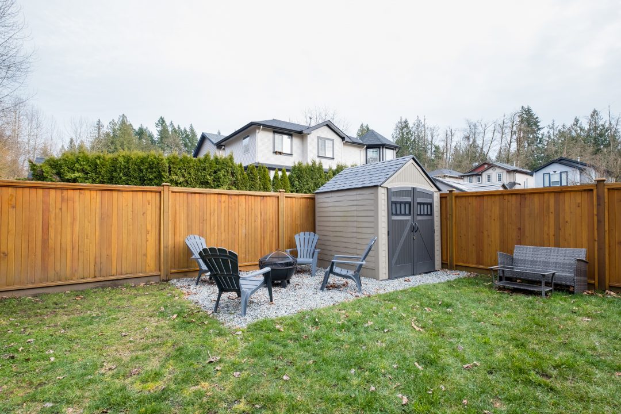
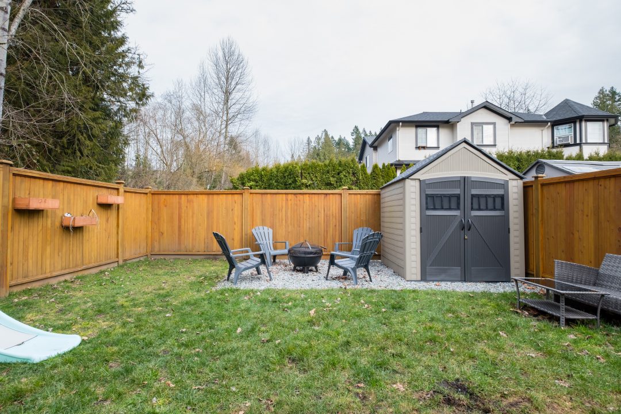
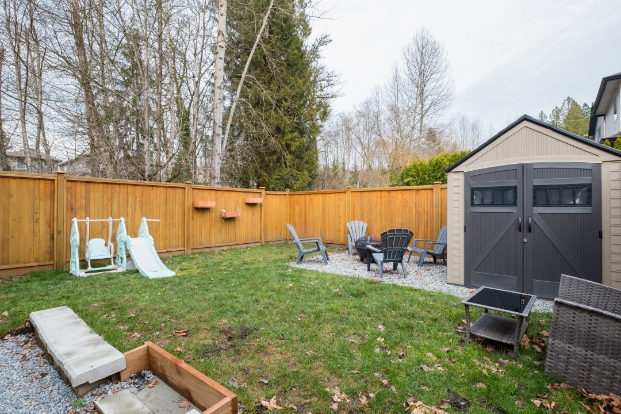
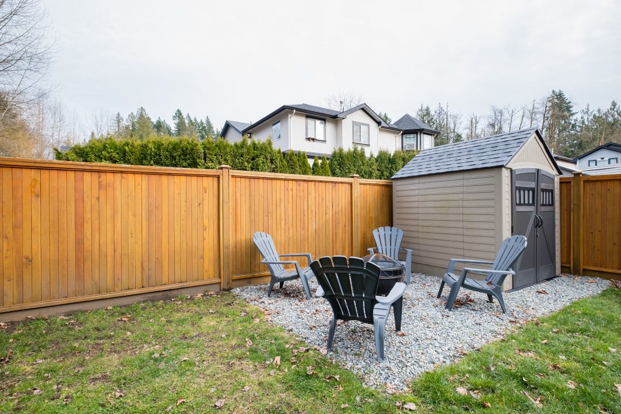
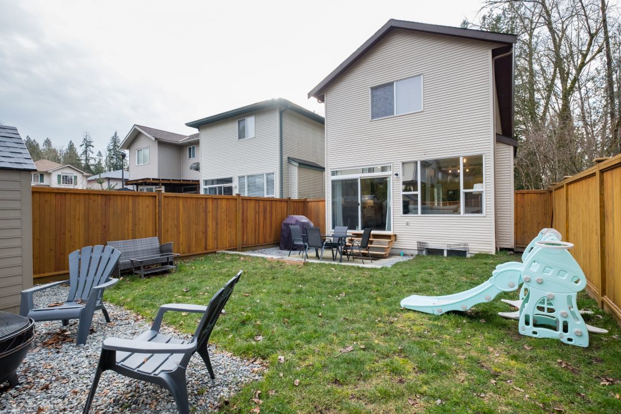
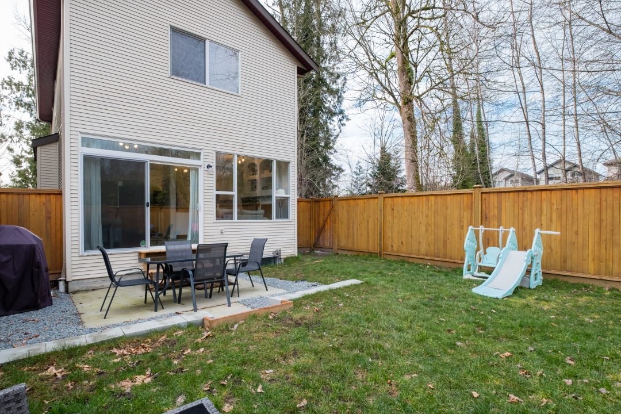
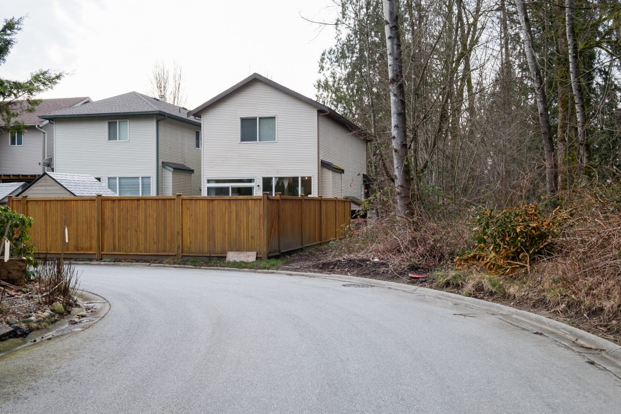
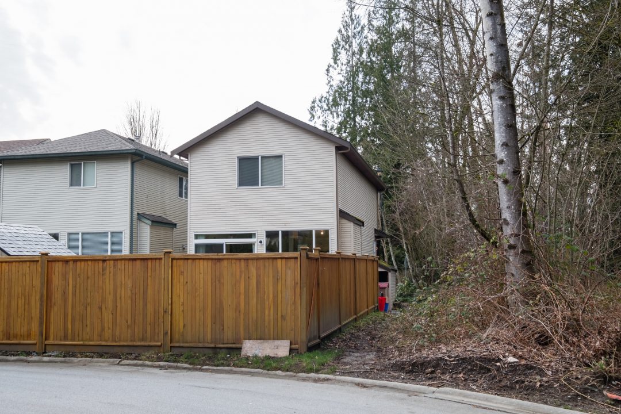
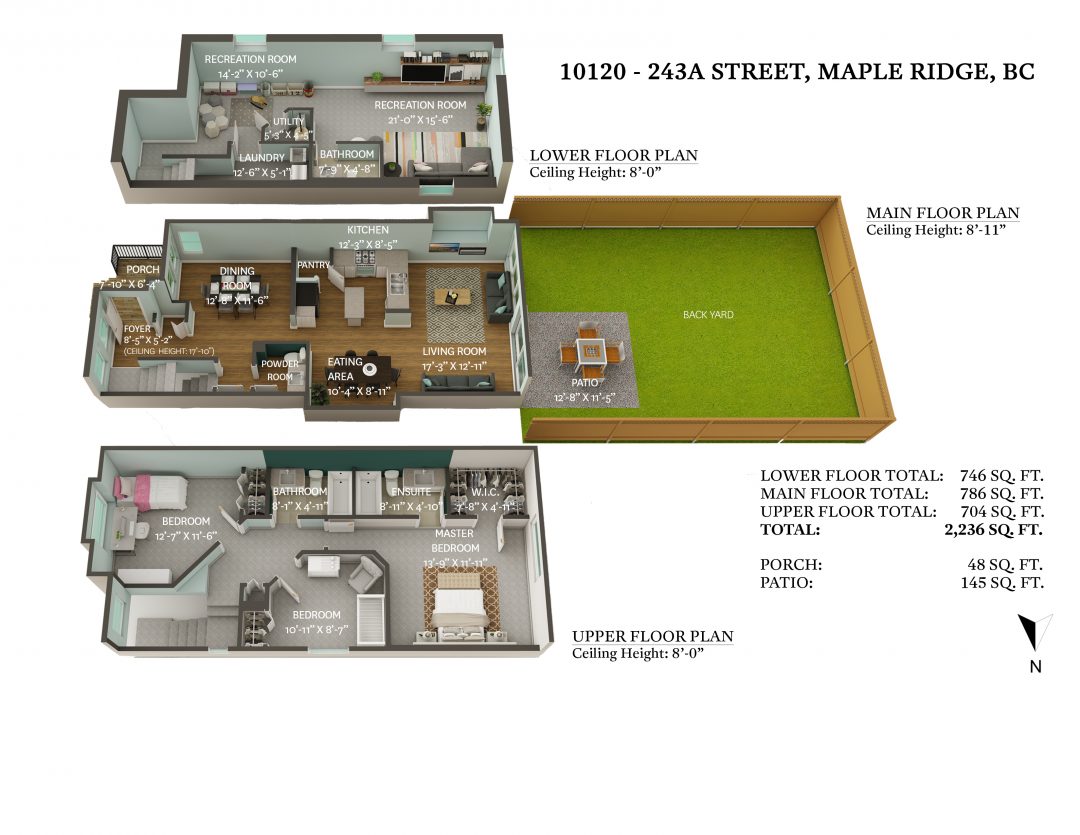


















This beautifully maintained home is positioned at the end of the street, adjoining a lush greenbelt on one side, adding to its sense of seclusion and privacy. The backyard is an ideal space for family fun, equipped for cozy nights around the fire pit and perfect for hosting BBQ parties. The addition of lane access opens possibilities for a parking pad or a detached garage, subject to city approval. This outdoor space, bordered by natural beauty, offers a peaceful retreat in the heart of the city.
