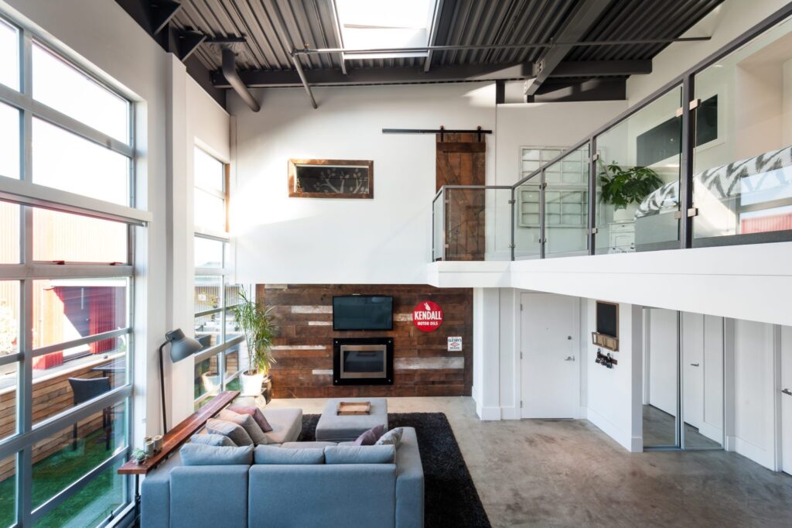


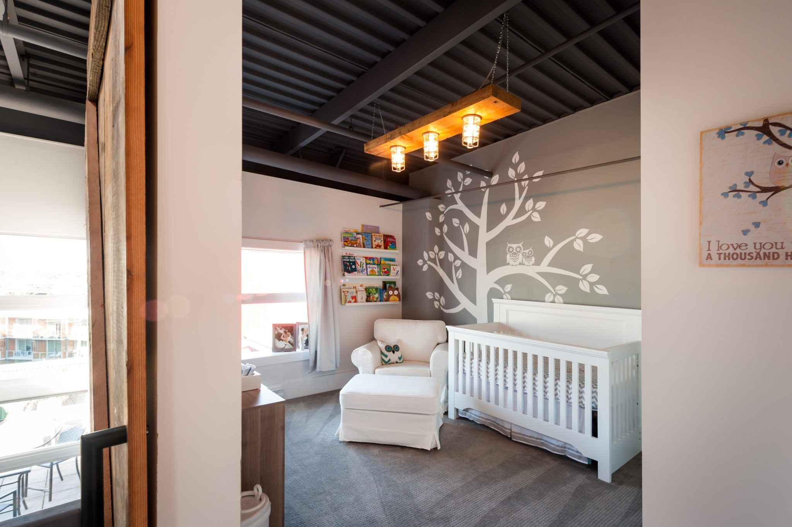
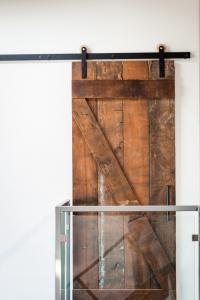
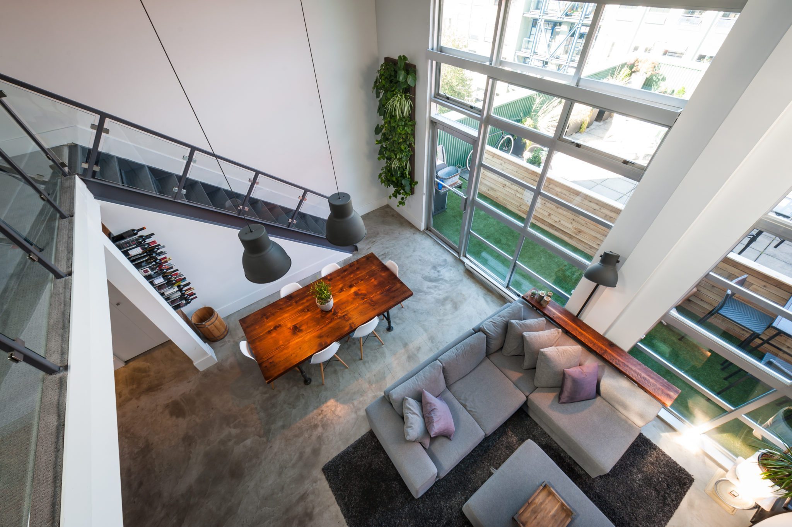
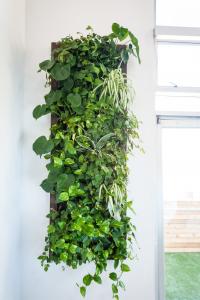
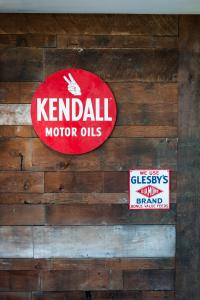
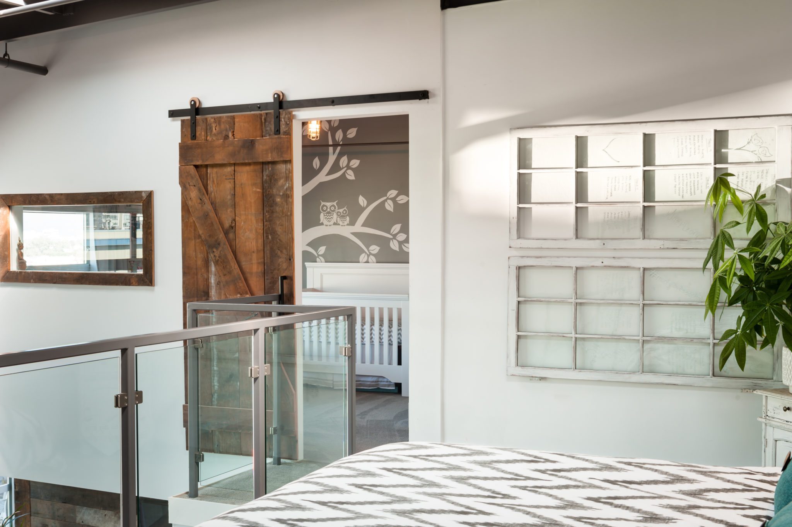
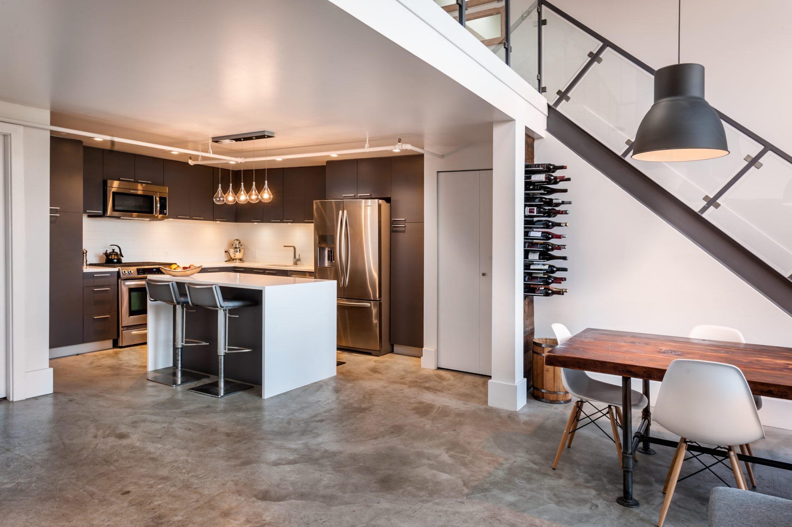
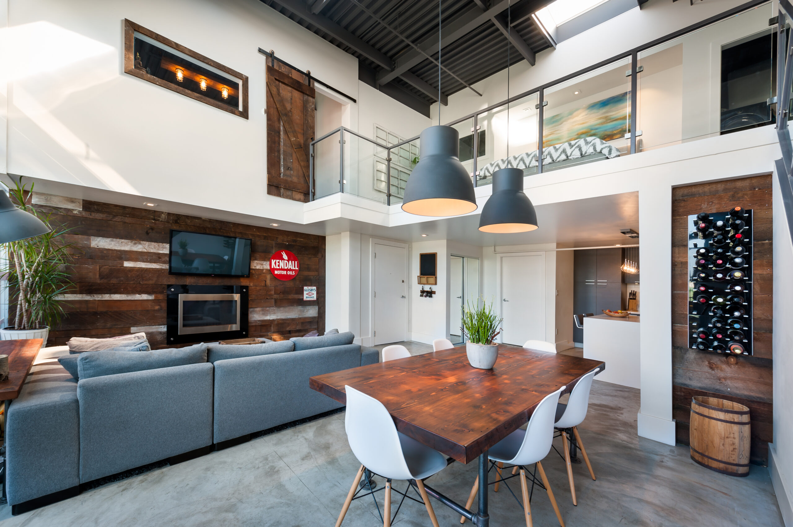
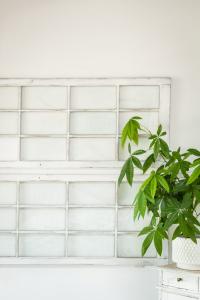
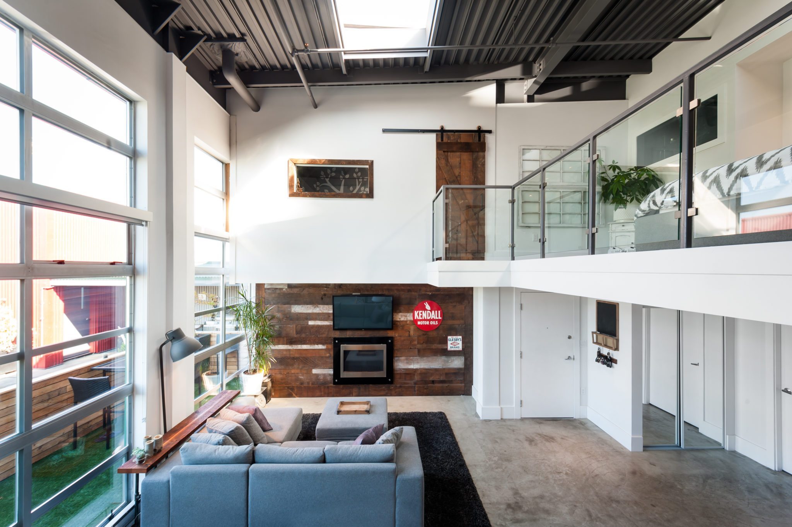
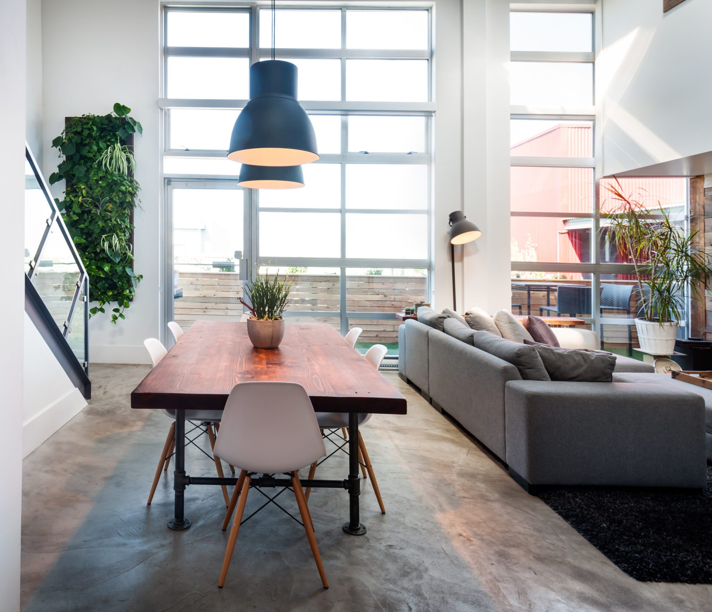











This 1350 sq/ft loft is a masterpiece of modern industrial design, blending reclaimed barn wood features with polished concrete floors from 1995. The space includes a custom kitchen with matte gray cabinets and white quartz countertops, complemented by a simple white subway tile backsplash. The living area boasts an Ikea industrial light fixture and a living green wall by GreenStems. Unique touches like a hidden door to a secret office, a Murphy bed for guests, and custom art pieces add to the loft’s unique character.
The Mecca loft building, originally built in 1995 for artist live/work spaces, maintains its industrial aesthetic. The loft features a north-facing patio that shares a common rooftop, offering views of Grouse Mountain. The exterior design of the building reflects its artistic origins and fits seamlessly into the Brewery Creek’s industrial landscape.

Share your real estate journey with us. Write a review of The Macnabs on Google and help others find their perfect home!
Copyright © 2024 The Macnabs. All rights reserved.
The data relating to real estate on this web site comes in part from the MLS Reciprocity program of the Real Estate Board of Greater Vancouver or the Fraser Valley Real Estate Board. Real estate listings held by participating real estate firms are marked with the MLS Reciprocity logo and detailed information about the listing includes the name of the listing agent. This representation is based in whole or part on data generated by the Real Estate Board of Greater Vancouver or the Fraser Valley Real Estate Board which assumes no responsibility for its accuracy.