


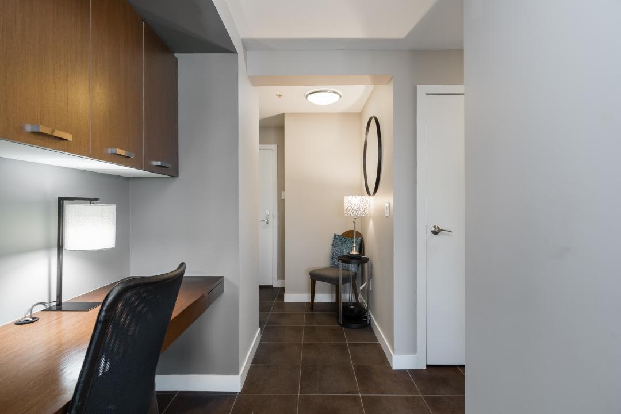
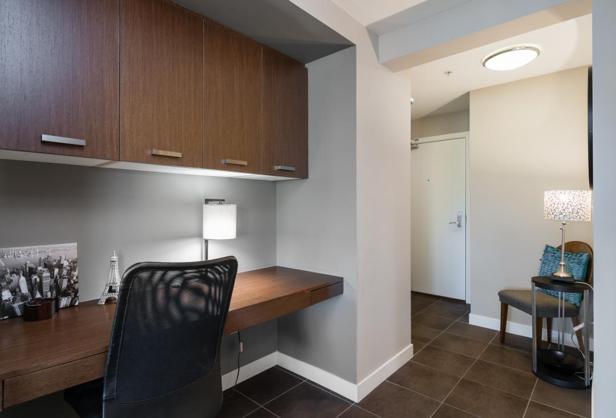

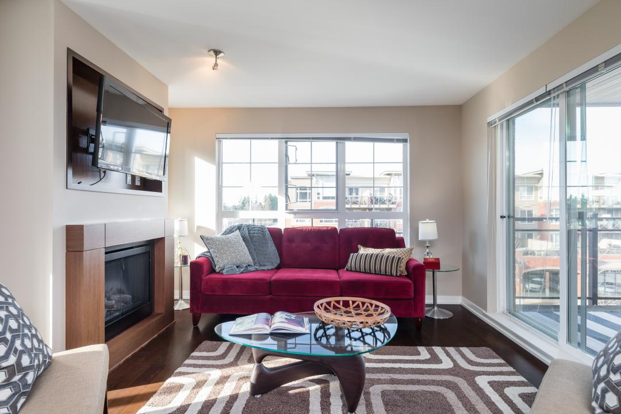
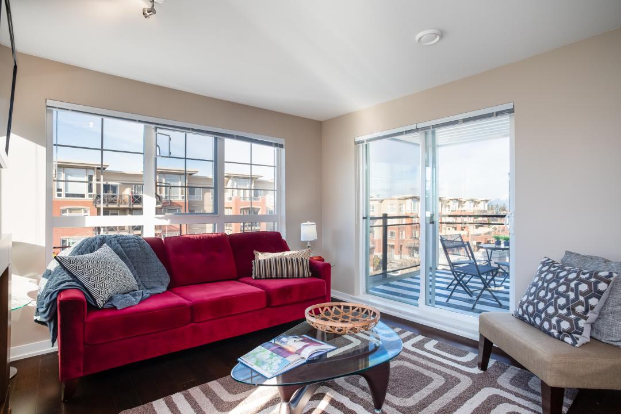

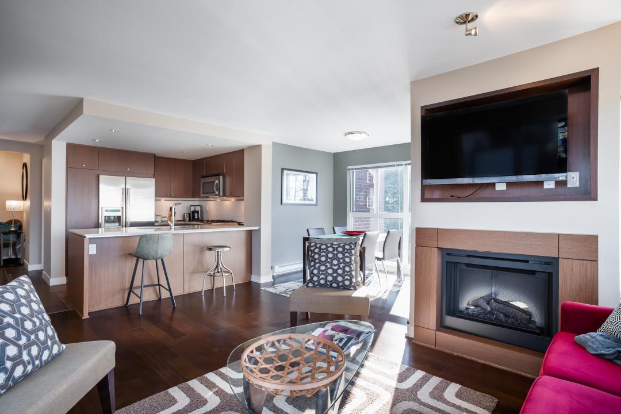
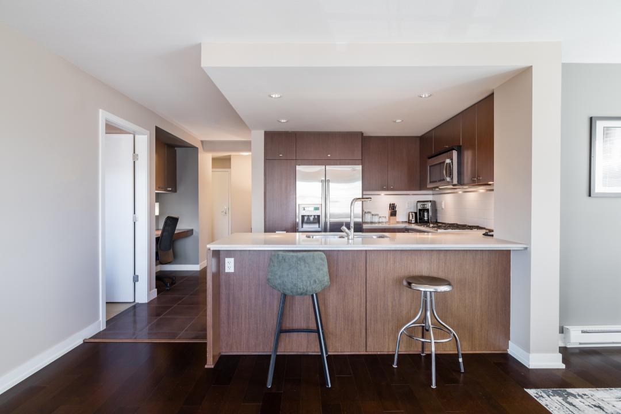





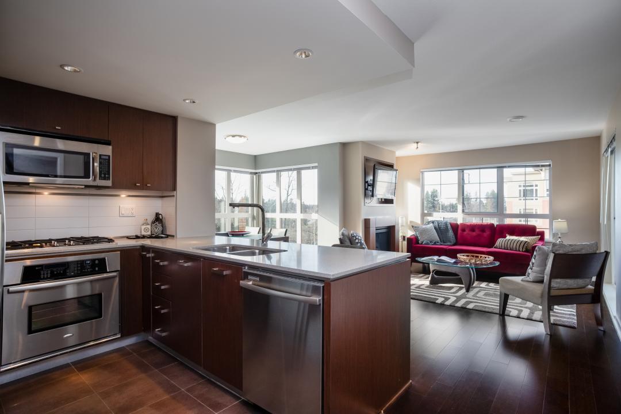

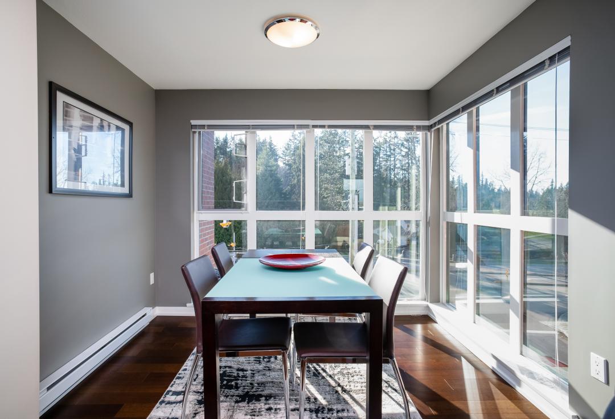
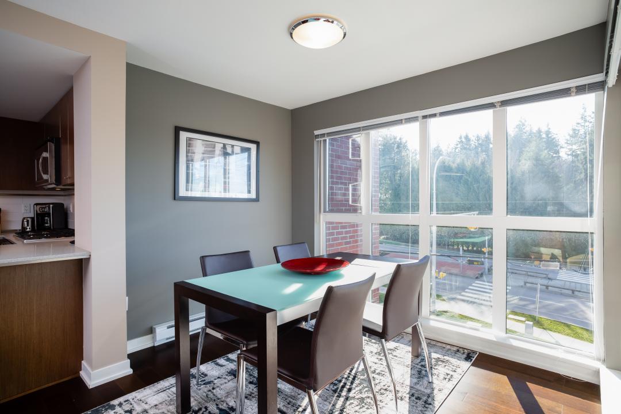
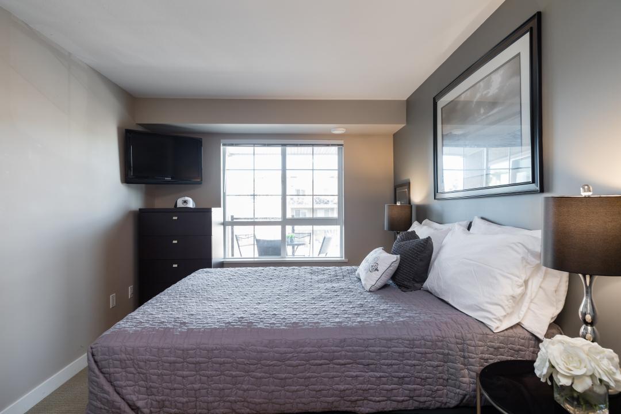
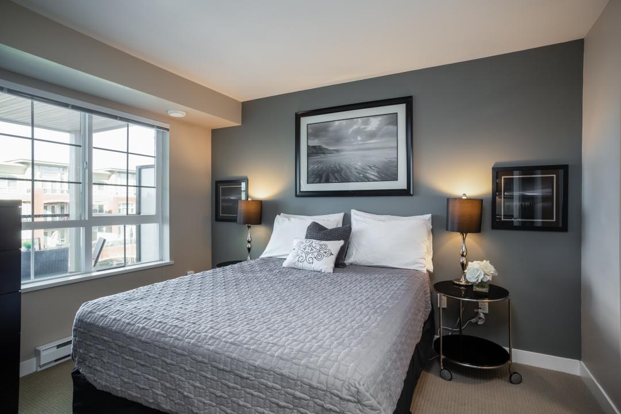
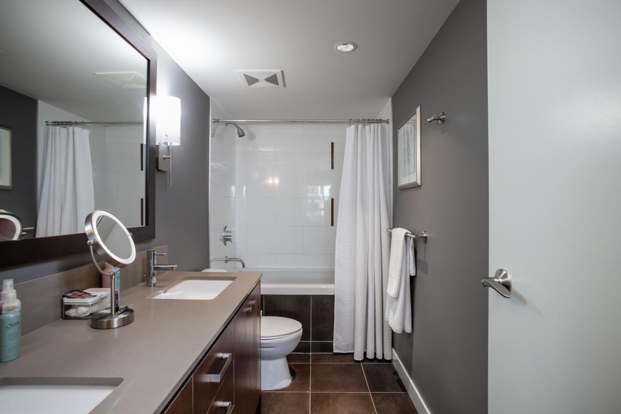

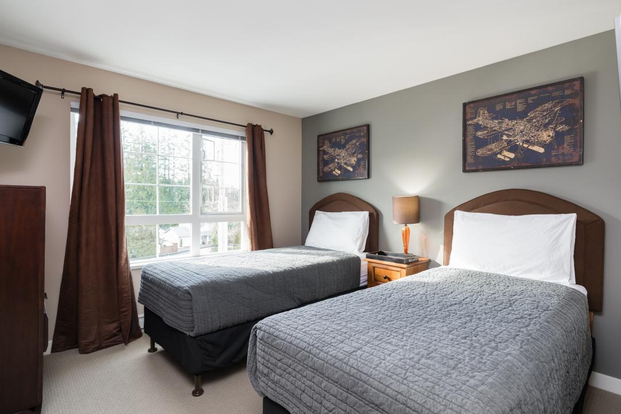

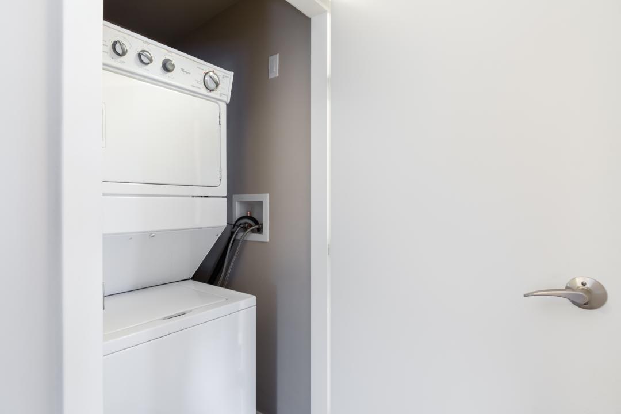
























This condo in South Surrey’s High Street complex boasts an open concept layout across 1,005 SQFT, making it spacious and functional. The kitchen features stainless steel appliances, quartz countertops, a breakfast bar, and a gas range. Natural light floods the main living space through windows on three sides, enhancing the area’s appeal. The unit includes tile in the entrance, kitchen, and bathrooms, carpet in the bedrooms, and engineered hardwood in the main living space. A built-in desk offers a convenient work-from-home space. The master suite comes fully loaded with his and hers closets and a 5-piece ensuite, while the second bedroom features a walk-in closet. Additionally, a covered patio provides a space for relaxation with peek-a-boo mountain views.

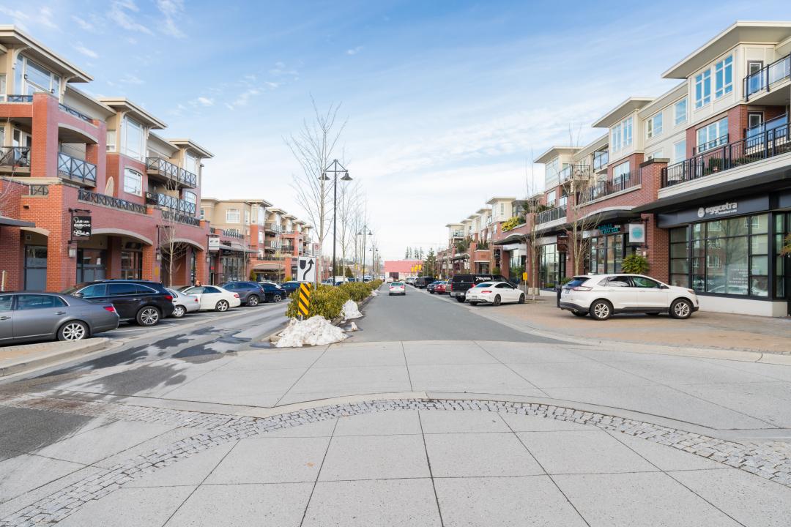
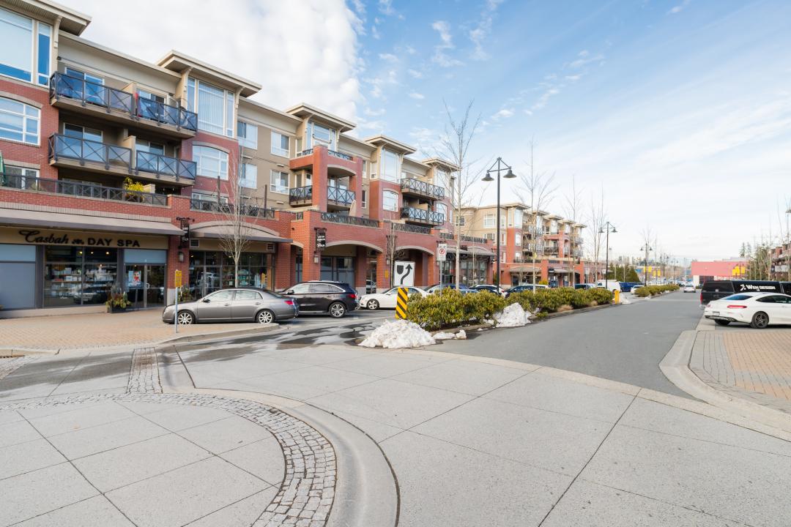
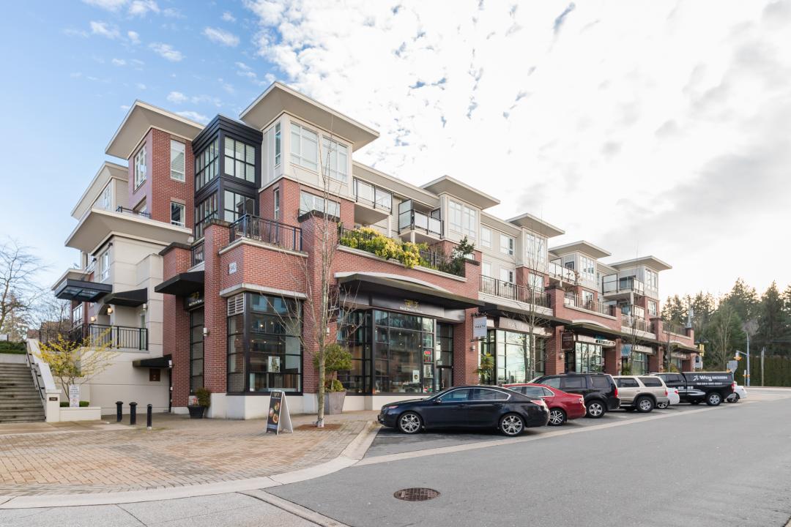



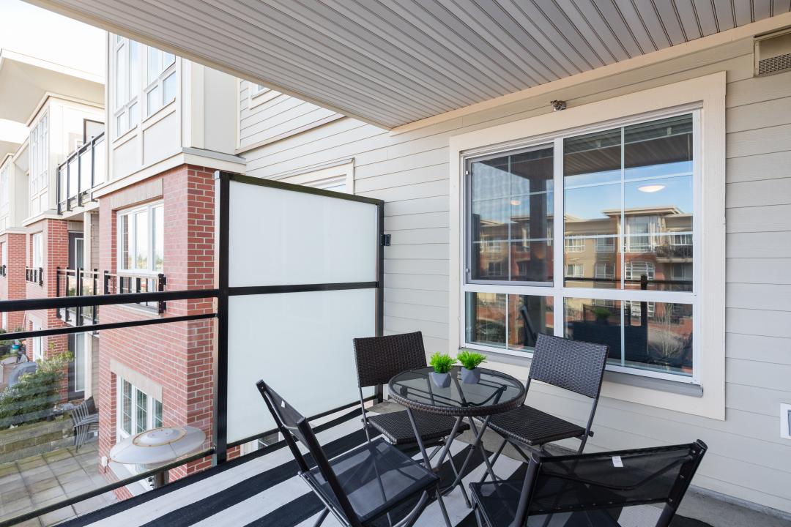
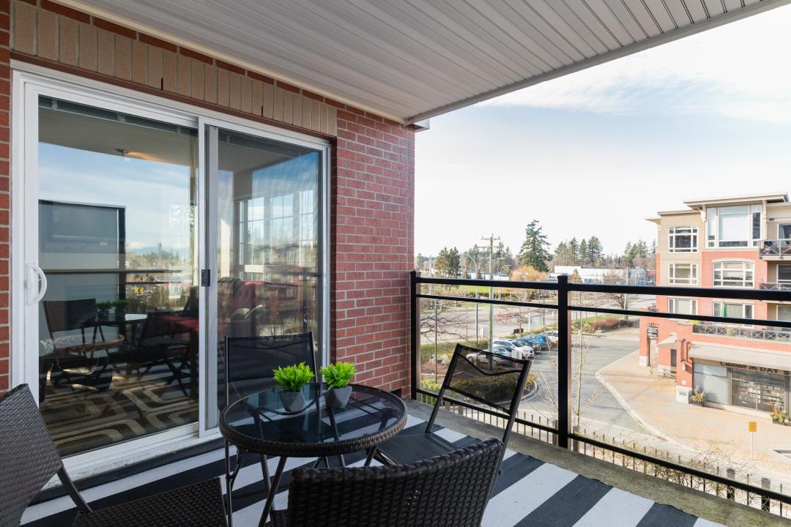


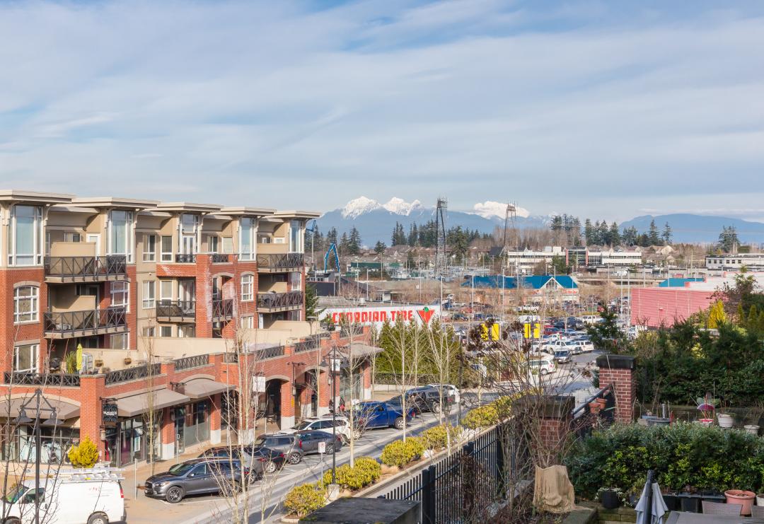
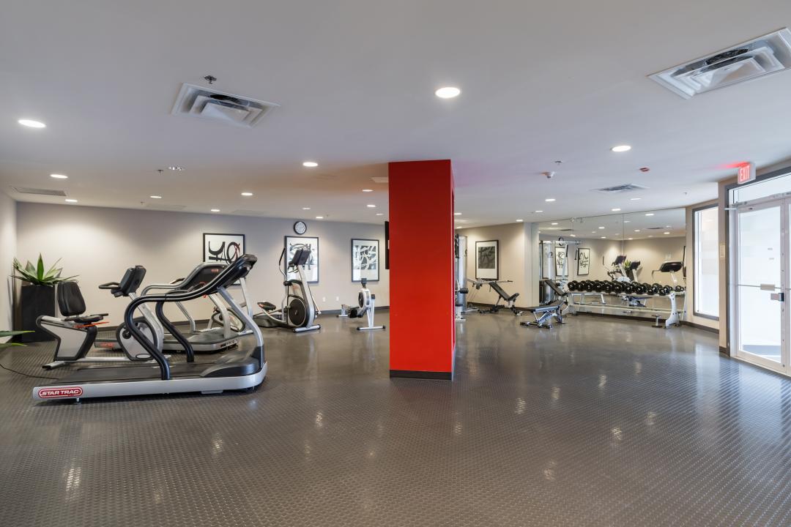
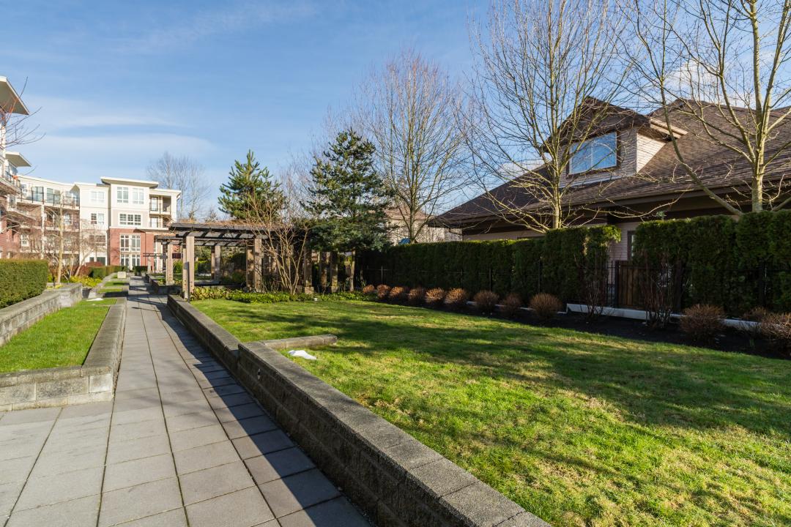
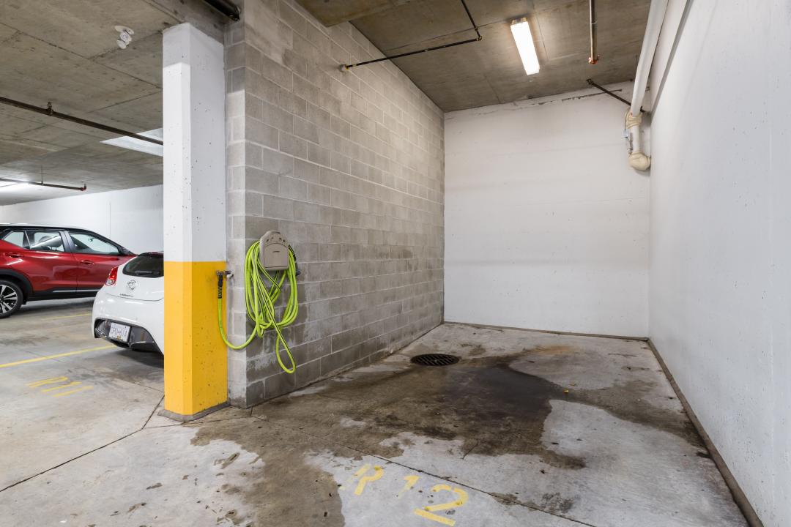
















The High Street complex, crafted by Grosvenor and designed by Rostich Hemphill & Associates architects, is a low-rise four-story residential/retail building that epitomizes modern living. The building features high ceilings, oversized windows, and large covered patios. Residents enjoy amenities such as a gym, outdoor fire pit, BBQ area, car wash station, and an amenities room. The complex’s aesthetic appeal is enhanced by its integration with retail spaces, offering residents the convenience of having shops and cafes right at their doorstep, including the Kaffina coffee shop.

Share your real estate journey with us. Write a review of The Macnabs on Google and help others find their perfect home!
The data relating to real estate on this web site comes in part from the MLS Reciprocity program of the Real Estate Board of Greater Vancouver or the Fraser Valley Real Estate Board. Real estate listings held by participating real estate firms are marked with the MLS Reciprocity logo and detailed information about the listing includes the name of the listing agent. This representation is based in whole or part on data generated by the Real Estate Board of Greater Vancouver or the Fraser Valley Real Estate Board which assumes no responsibility for its accuracy.