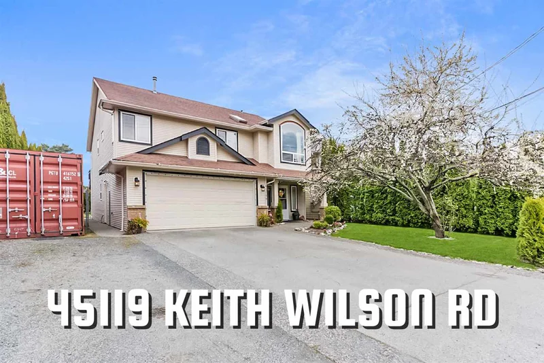


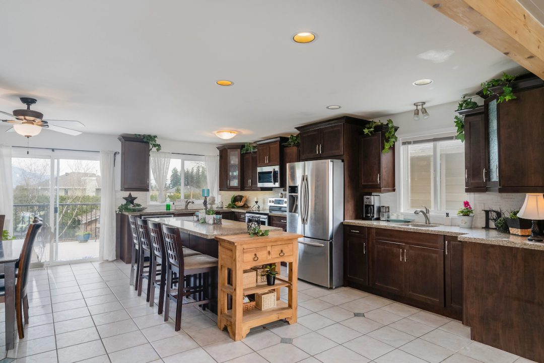
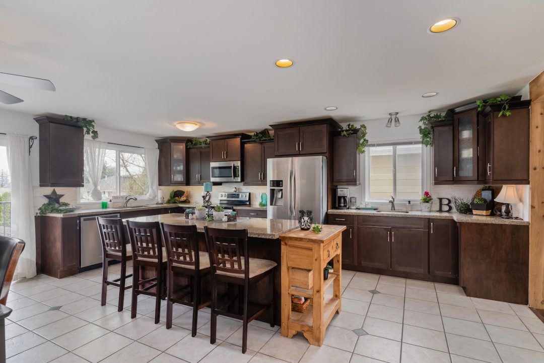
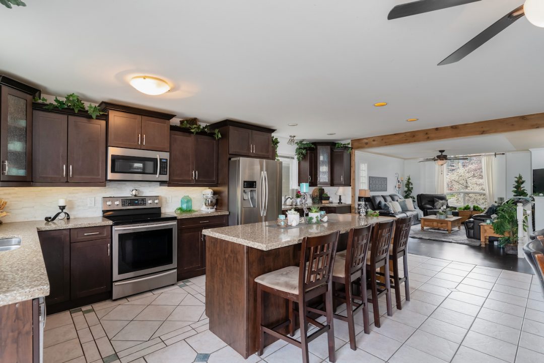
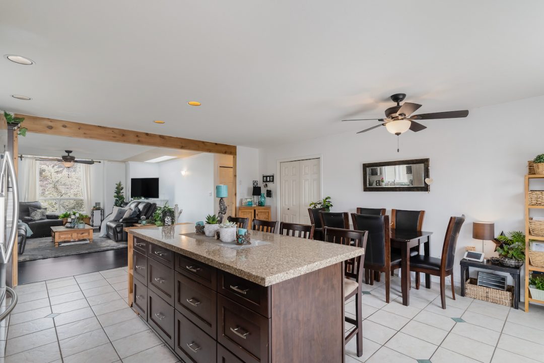
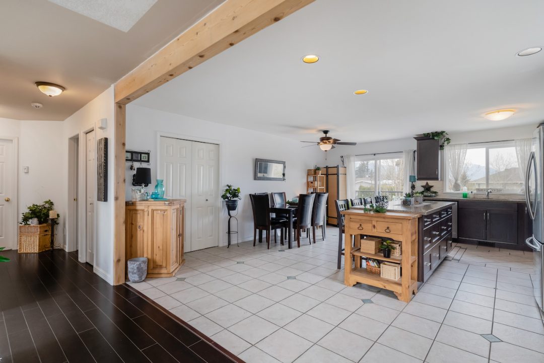
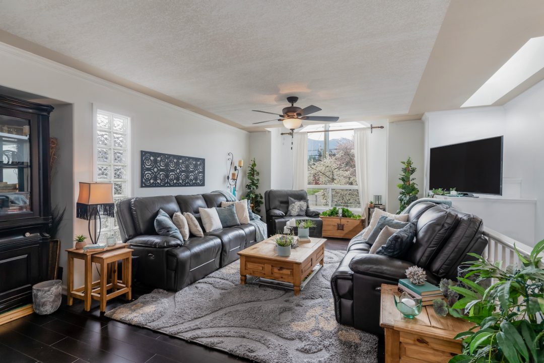
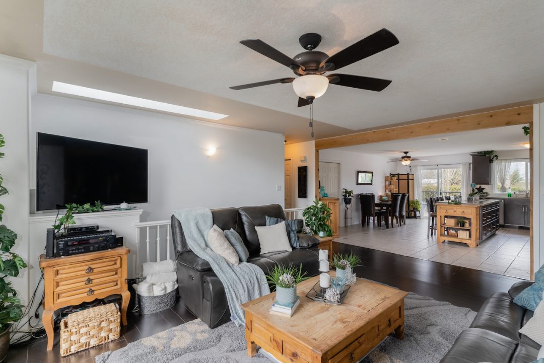
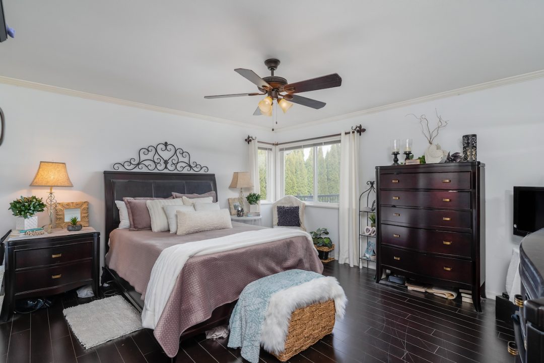
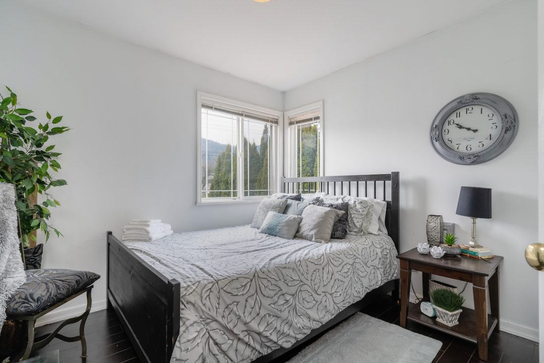
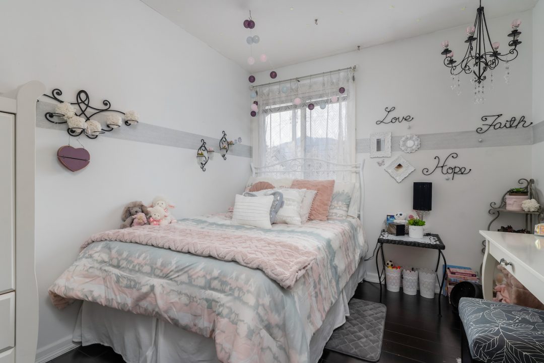
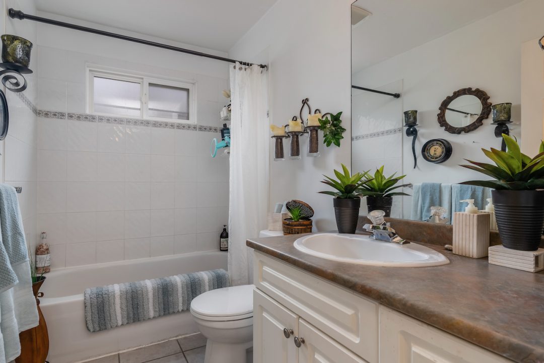
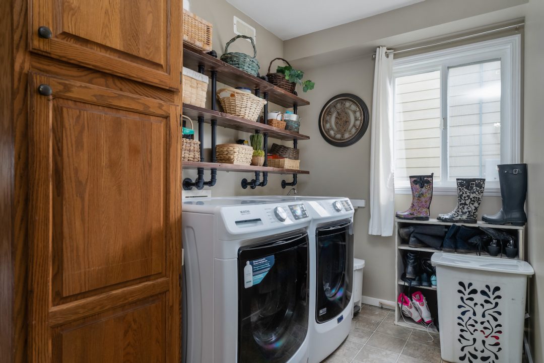
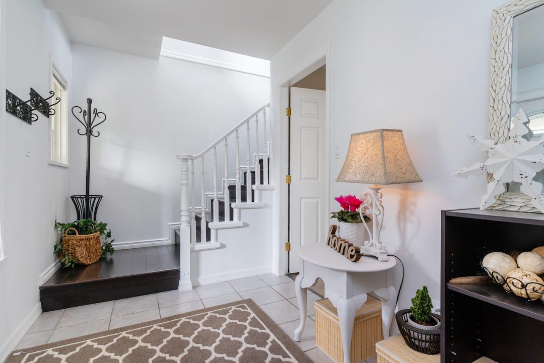
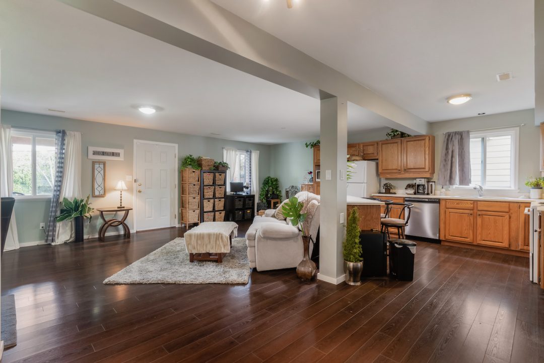
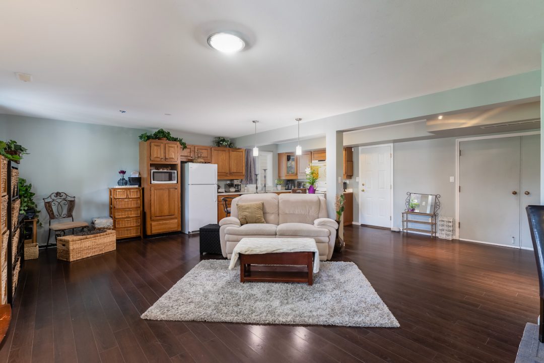
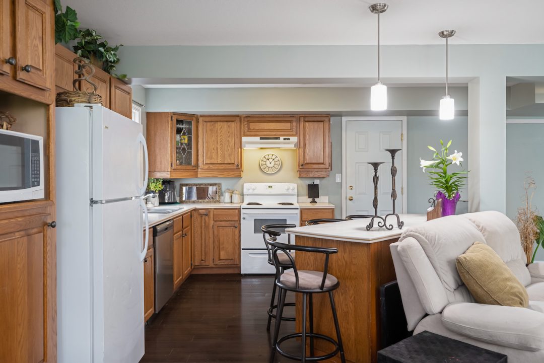
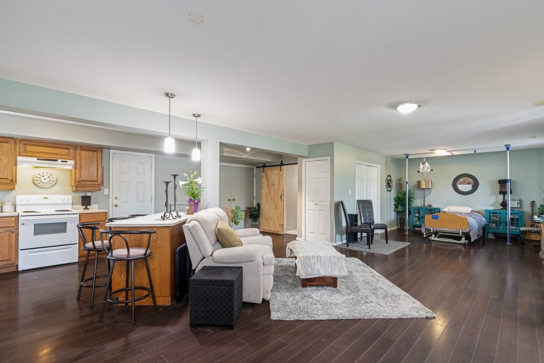
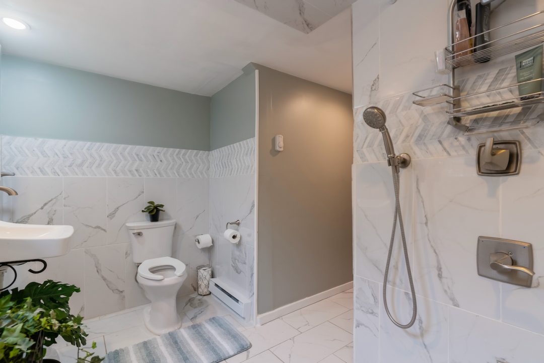


















This 2,528 sqft home boasts a beautifully custom-finished interior, featuring an open concept kitchen and living room. The kitchen is adorned with granite countertops, a wrap-around island, and is complemented by a large adjoining family room. Throughout the home, you’ll find tasteful crown moulding, tile, and laminate flooring, adding to the elegance of the space. The extra-large master bedroom includes a 3-piece ensuite. Additionally, the home offers a one-bedroom in-law suite downstairs with a wide-open layout and a wheelchair-accessible, refinished bathroom. The interior renovation combines modern aesthetics with functional design, creating a comfortable and stylish living environment.
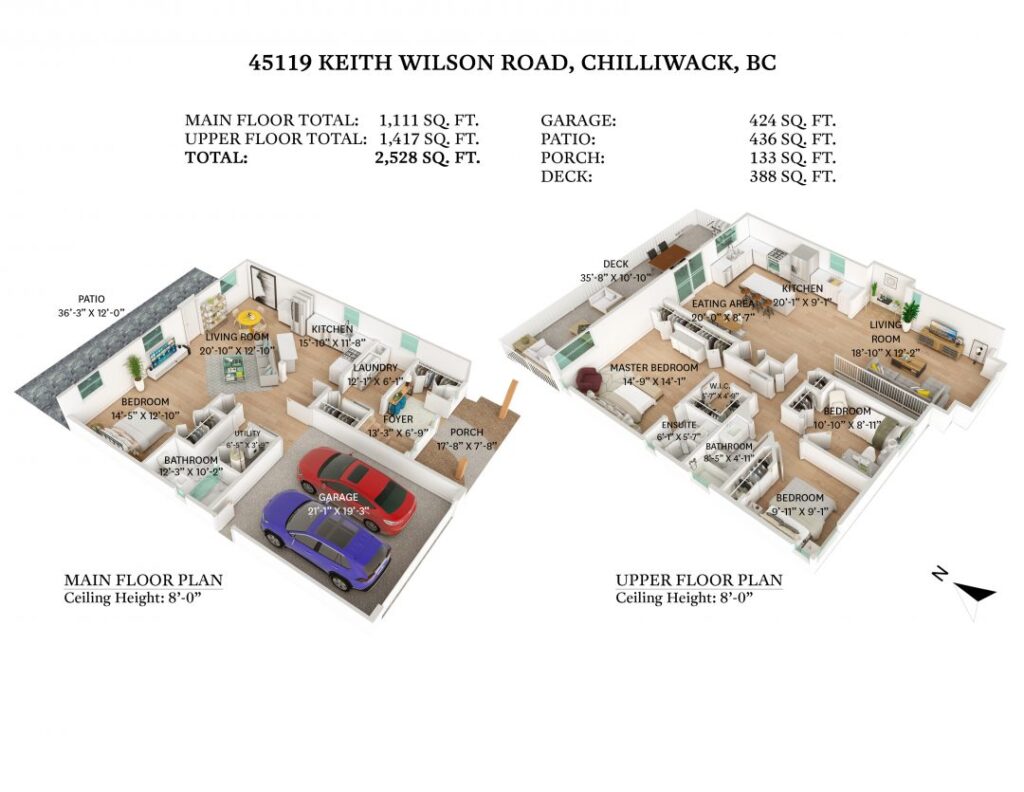
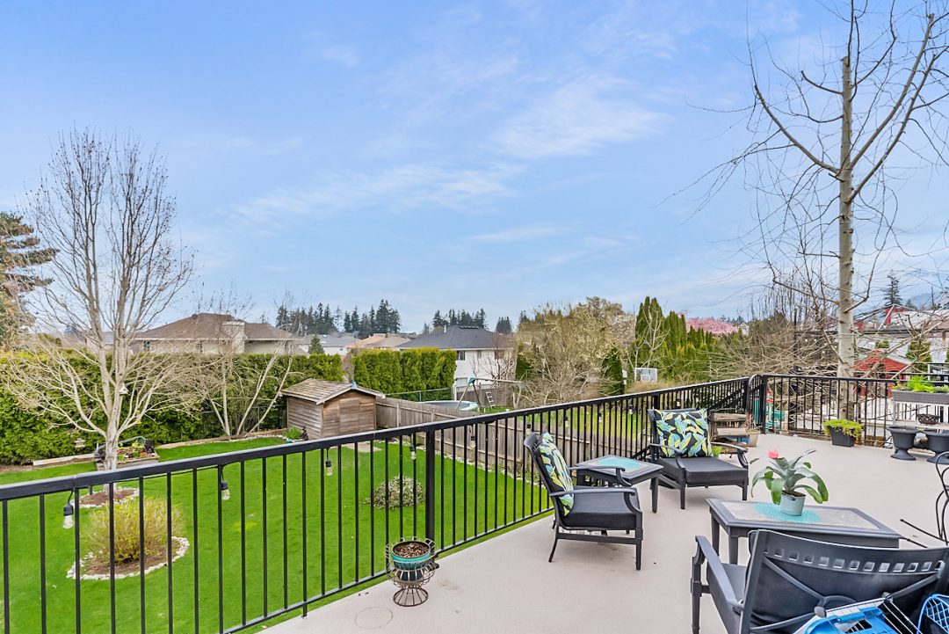
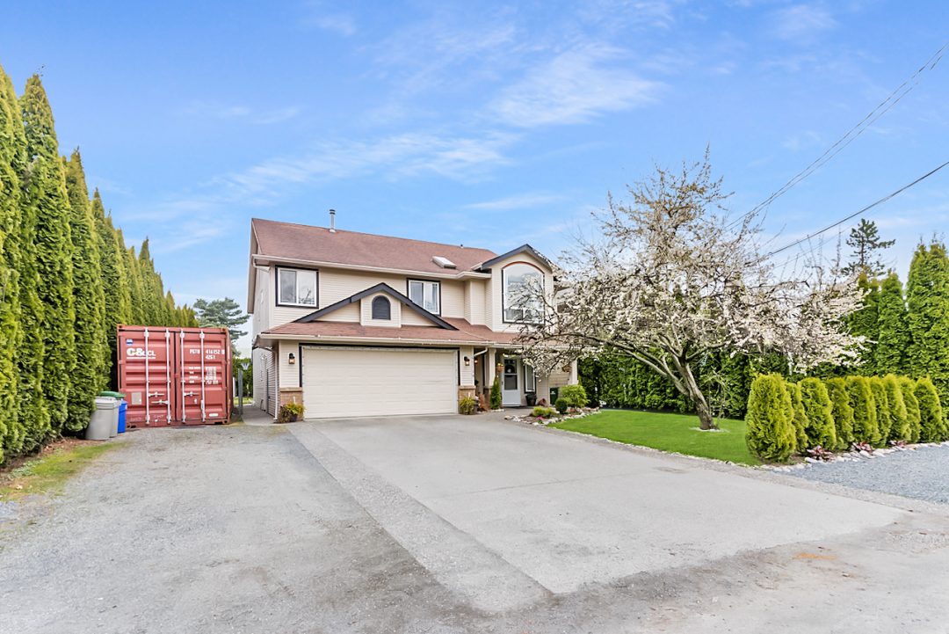
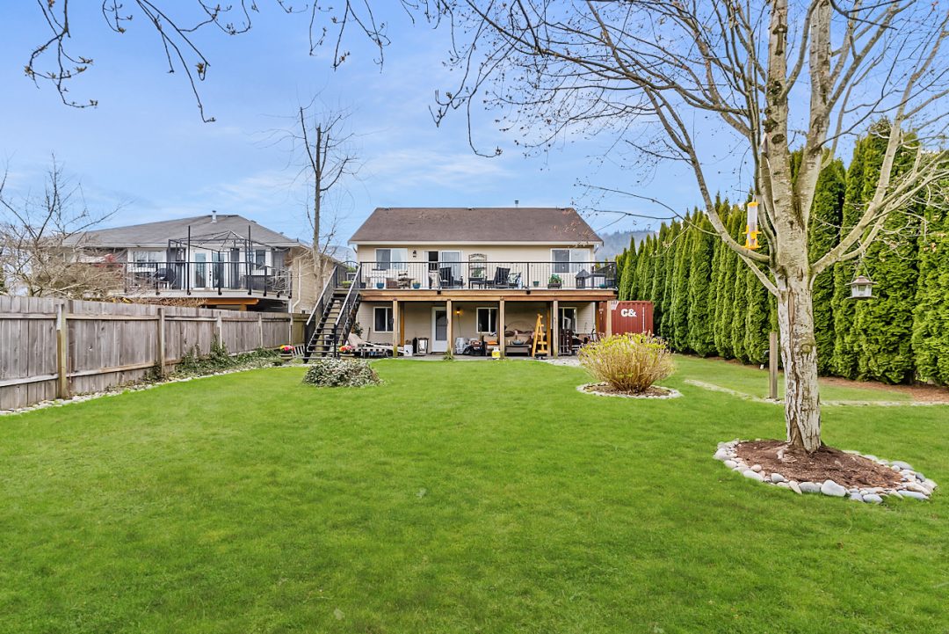
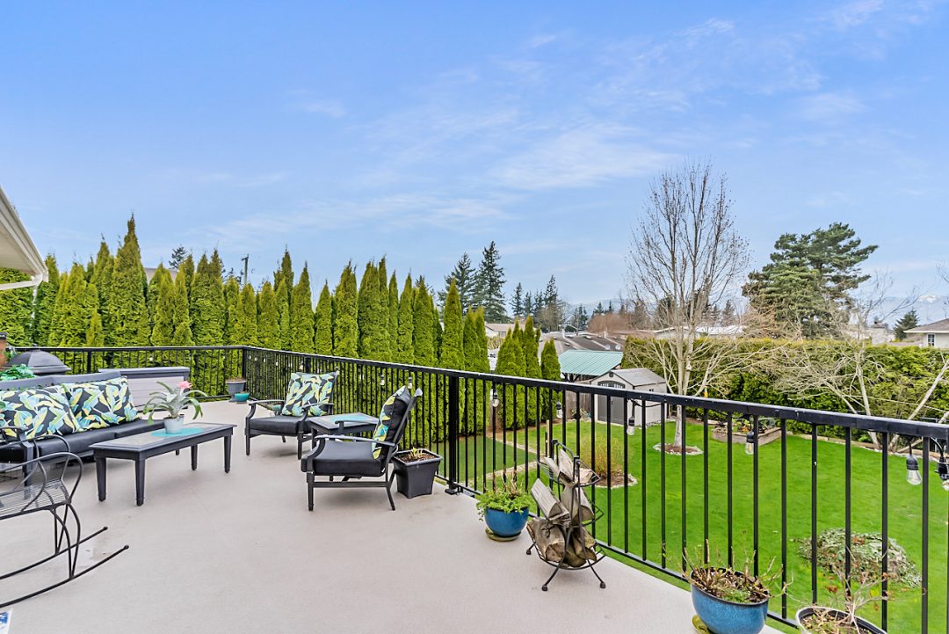
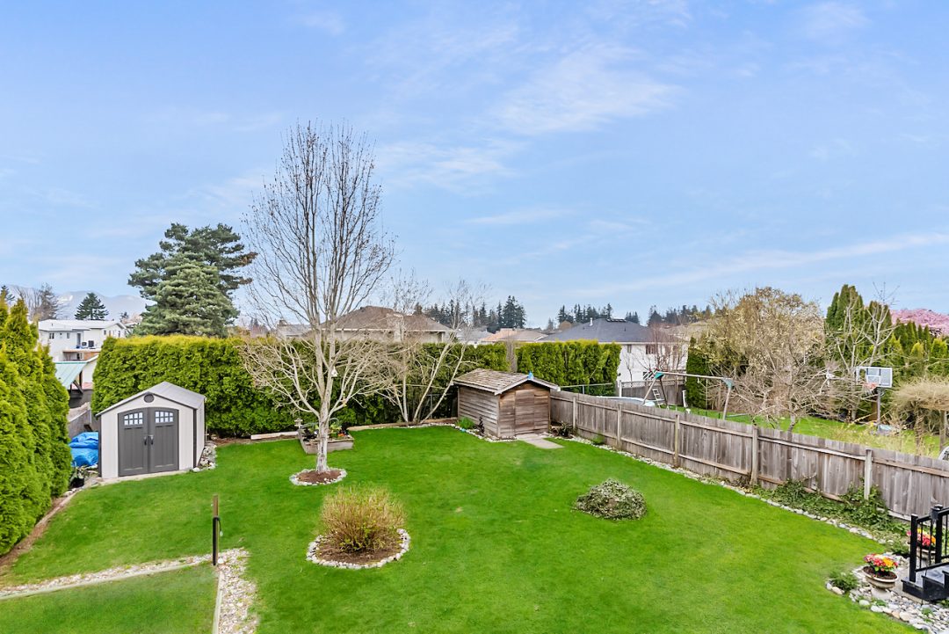
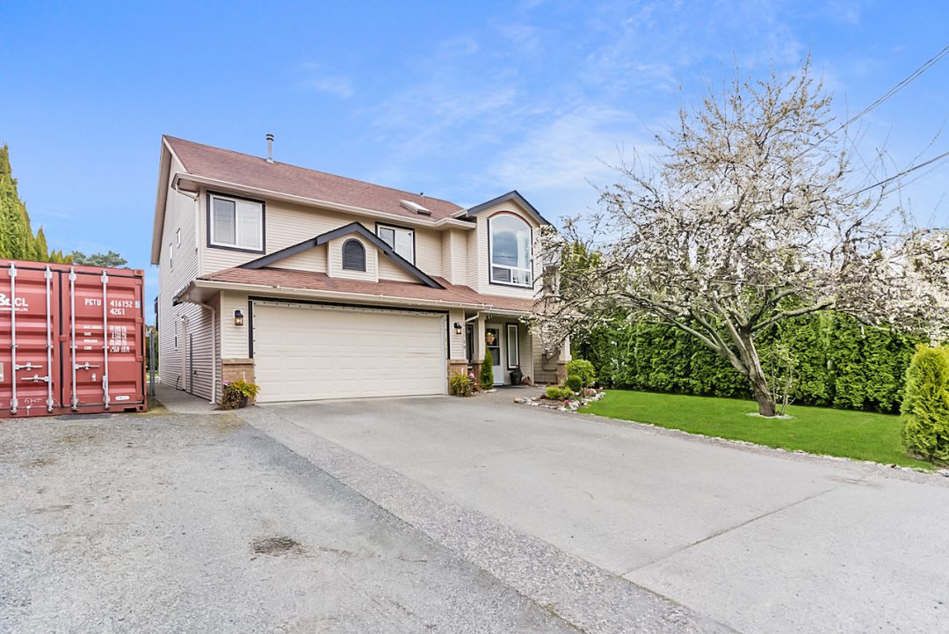






The home sits on a huge 57×150′ fenced lot, offering a vast outdoor space with plenty of parking for RVs and other toys. The lot’s size and layout also present the potential for adding a carriage home. The fenced backyard ensures privacy and security, making it suitable for family activities and outdoor gatherings. The lot’s generous size and versatility make it a rare find, offering ample space for various outdoor pursuits or future development.
