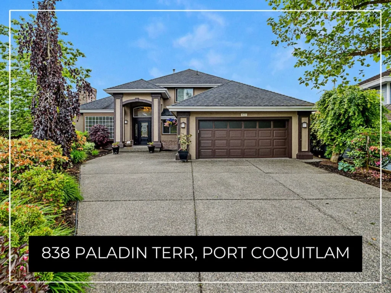


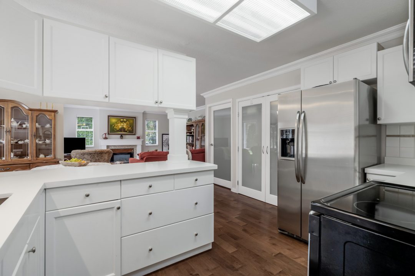
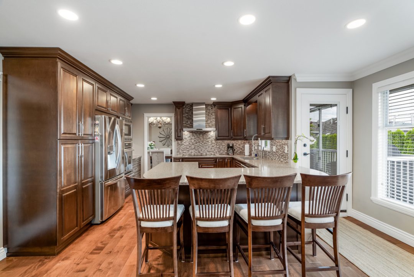
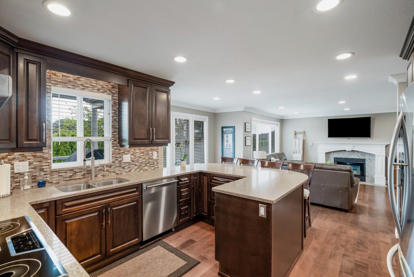
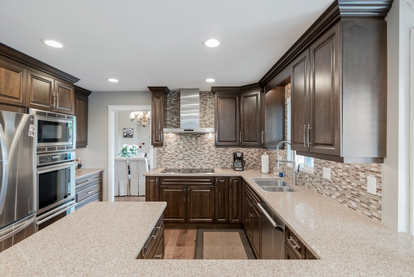
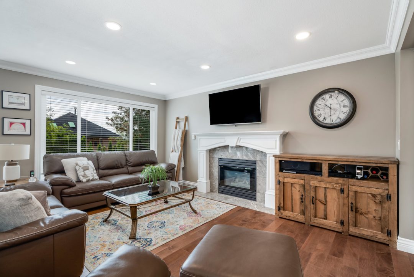
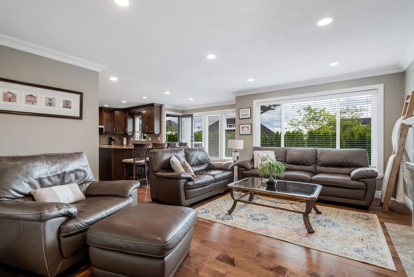
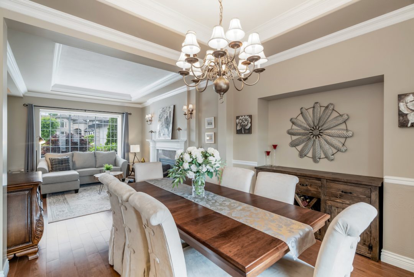
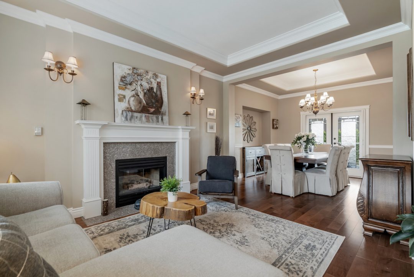
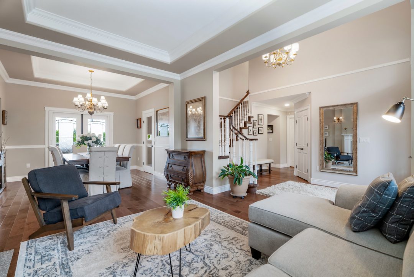
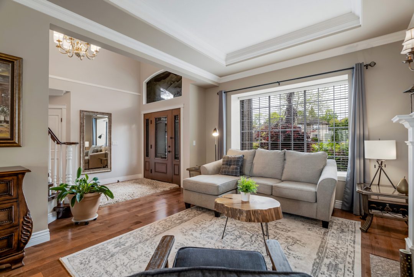
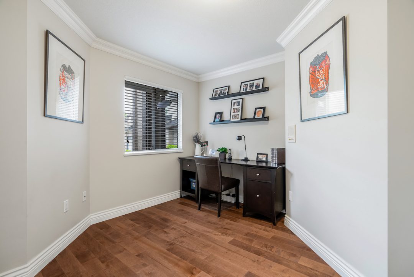
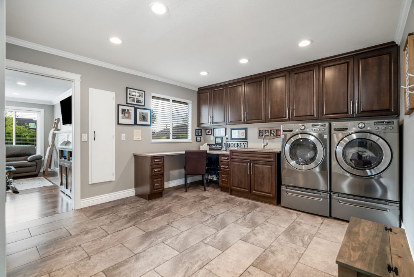
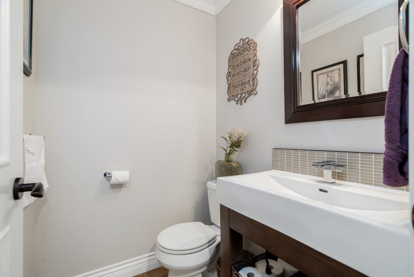
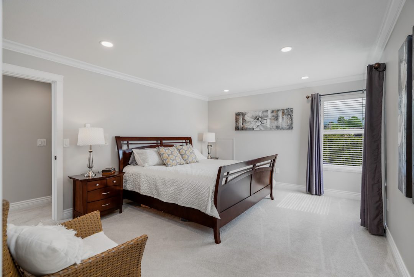
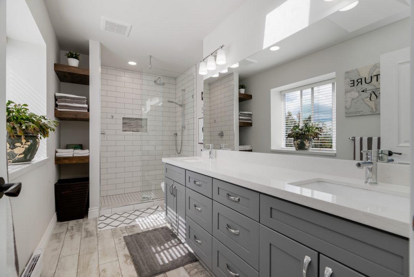
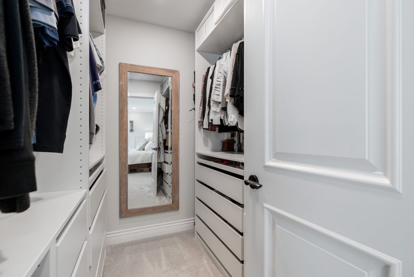
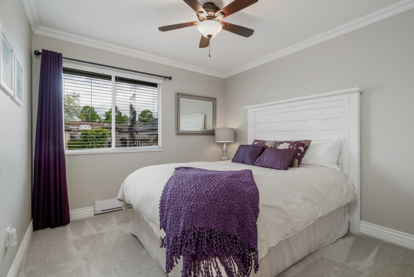
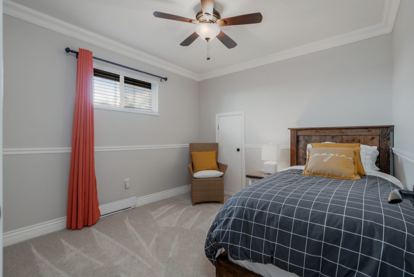
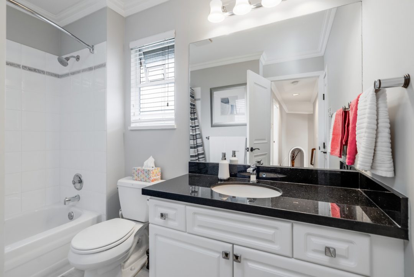
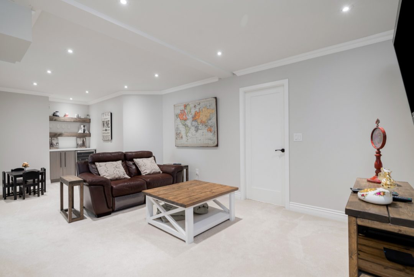
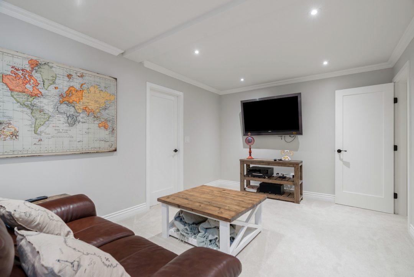
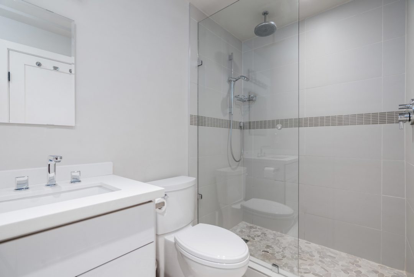
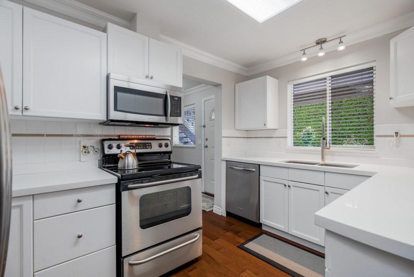
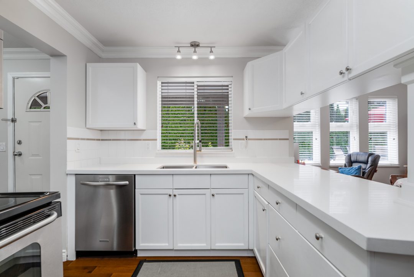
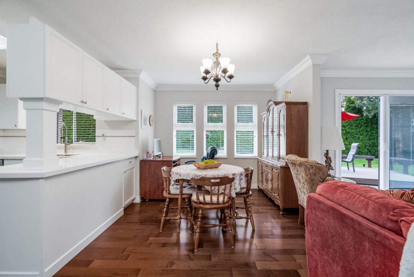
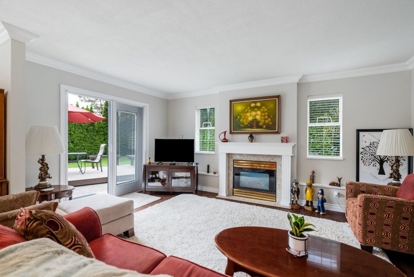
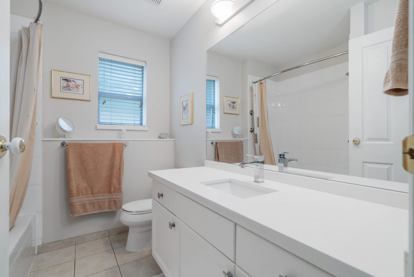
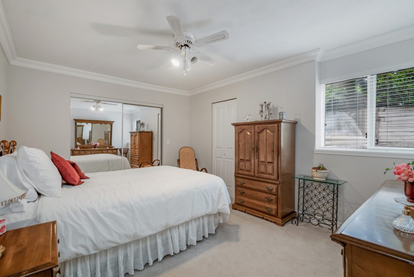
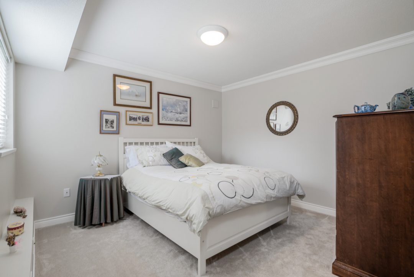





























This CITADEL ESTATES home boasts a luxurious and spacious interior spread across 3702 square feet. The heart of the home features an open-concept kitchen and family room, complemented by a formal dining room and a separate living room. The kitchen is a chef’s dream with granite countertops, stainless steel appliances, double wall ovens, a built-in microwave, and a 5-burner cooktop. An office space and a superbly equipped laundry room enhance the main floor’s functionality. Upstairs, the master bedroom presents a walk-in closet and a beautifully renovated en suite, alongside two additional well-sized bedrooms and a full bathroom. The fully finished basement adds to the grandeur with a media room featuring a mini-bar, a full bath, and a bright, self-contained 2-bedroom legal suite with a separate entrance.
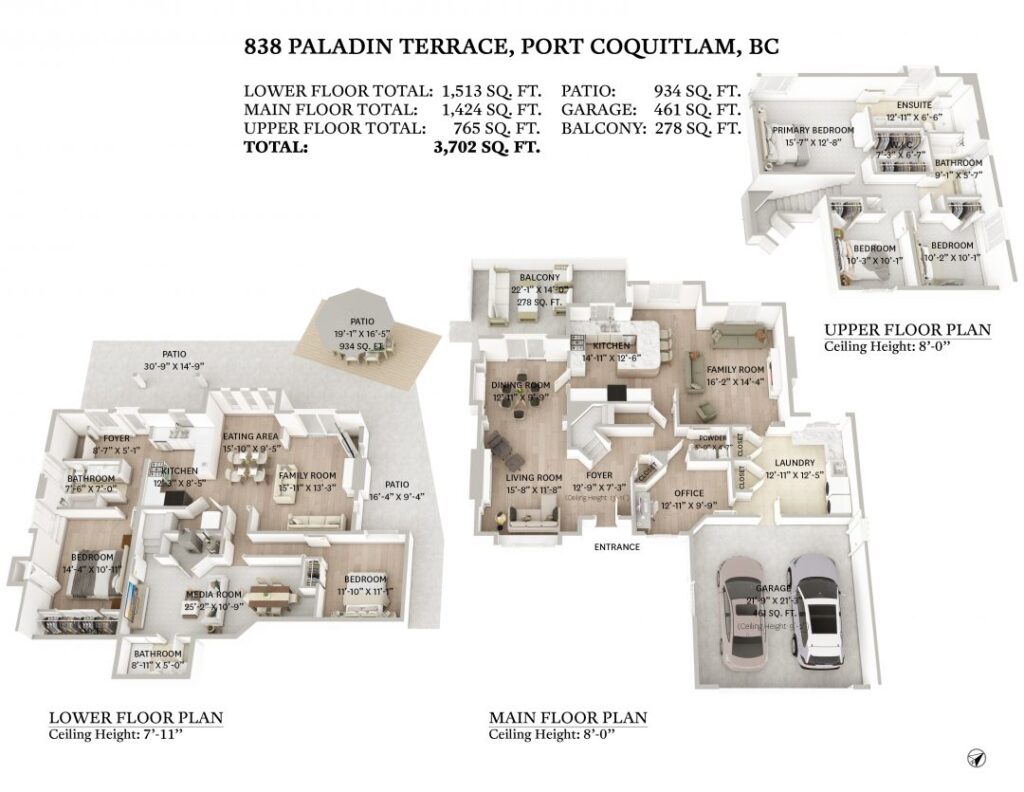
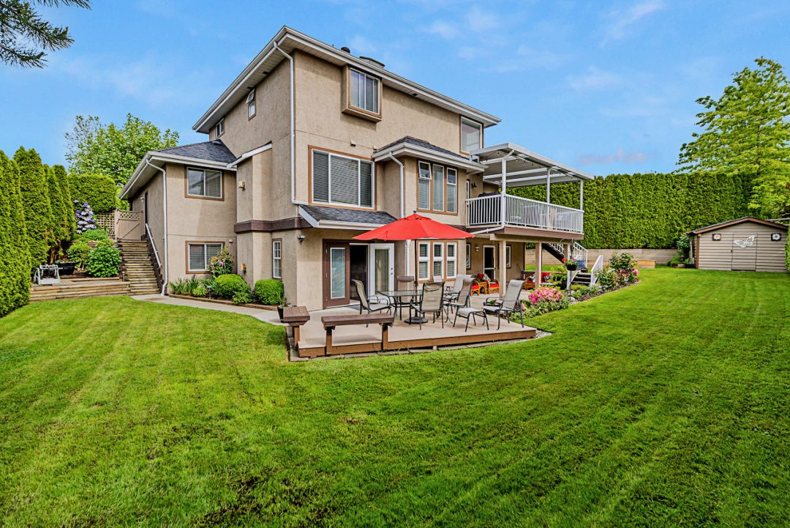
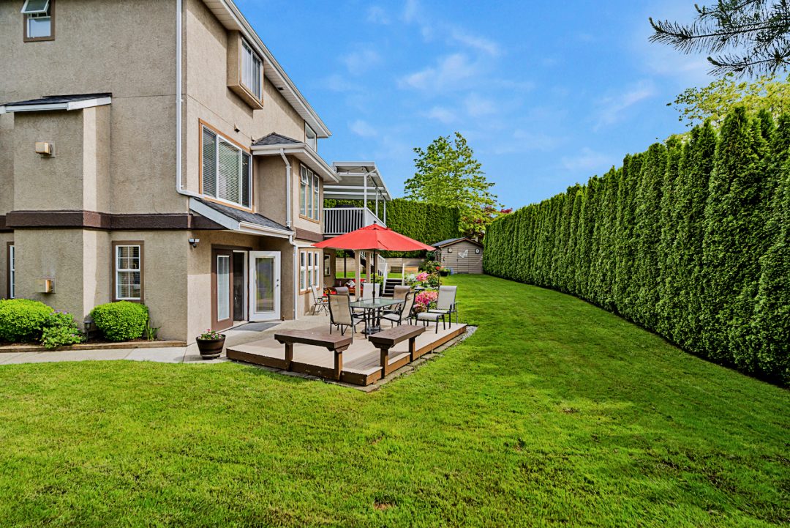
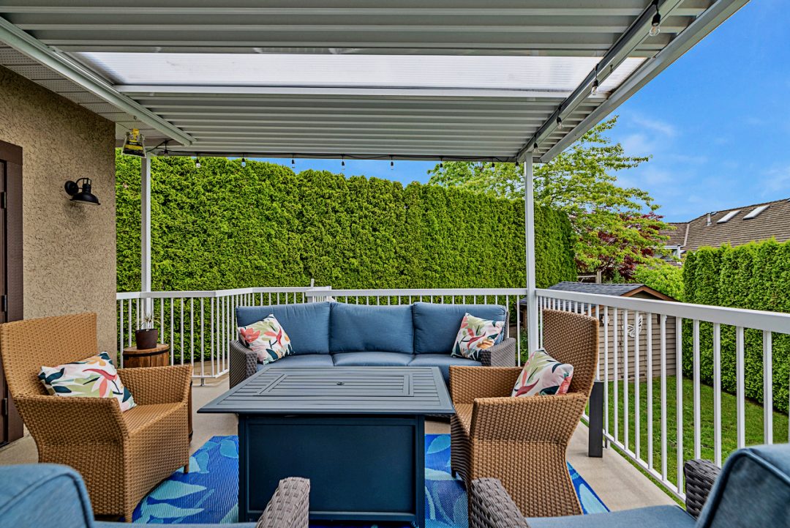
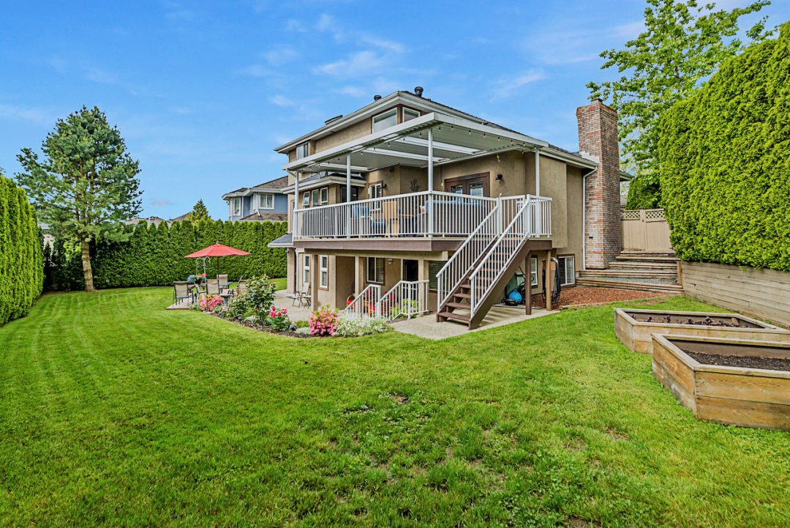
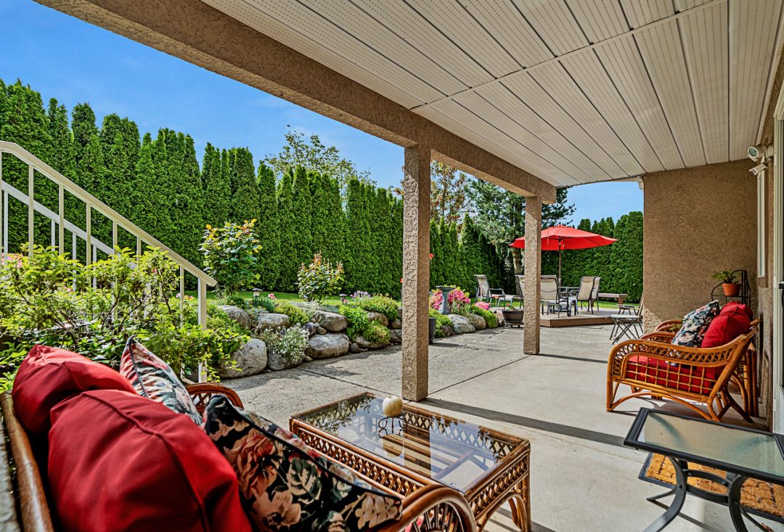
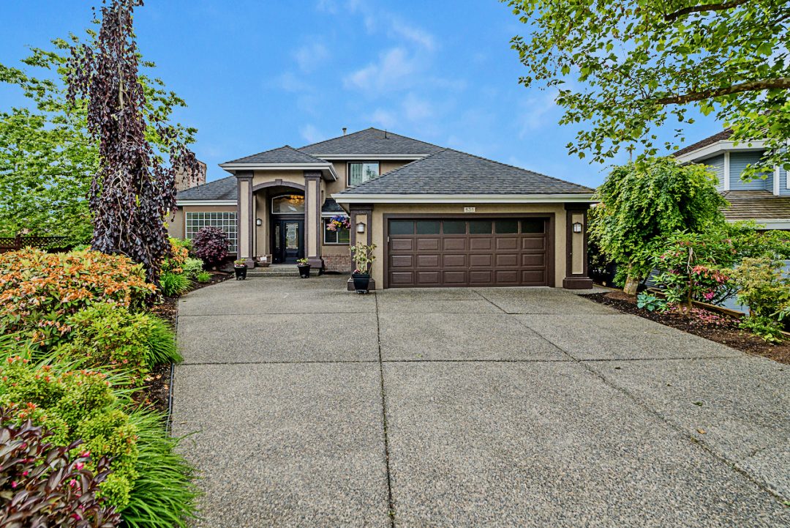
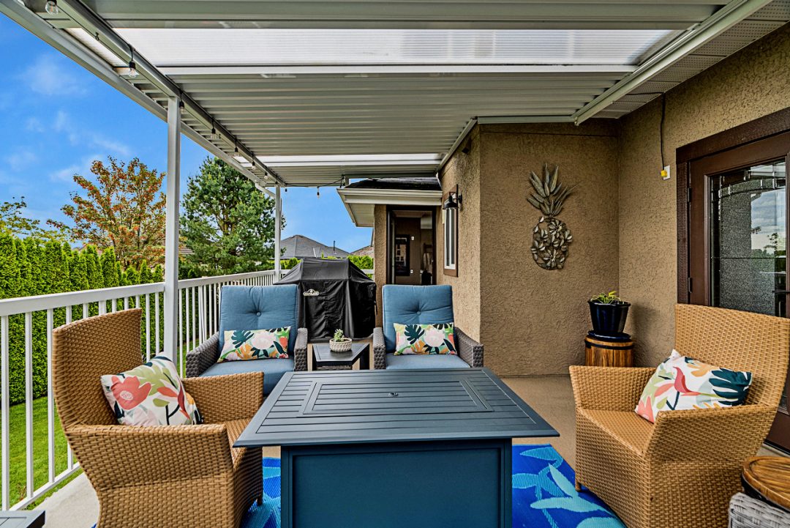
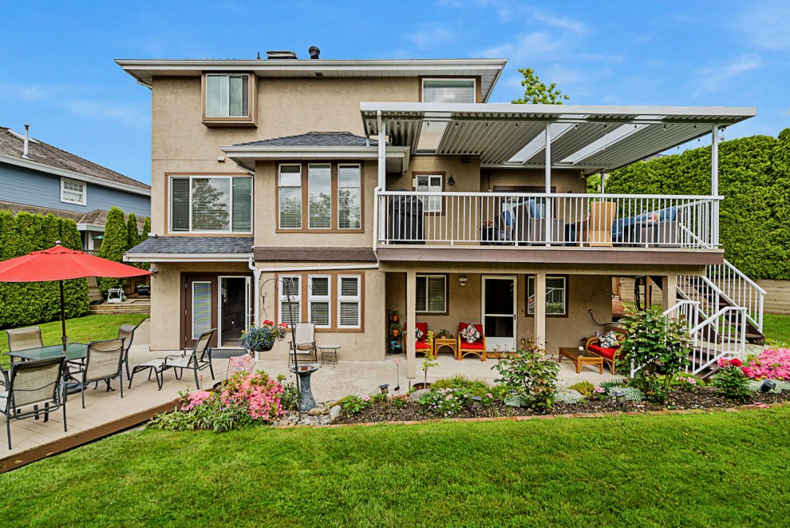
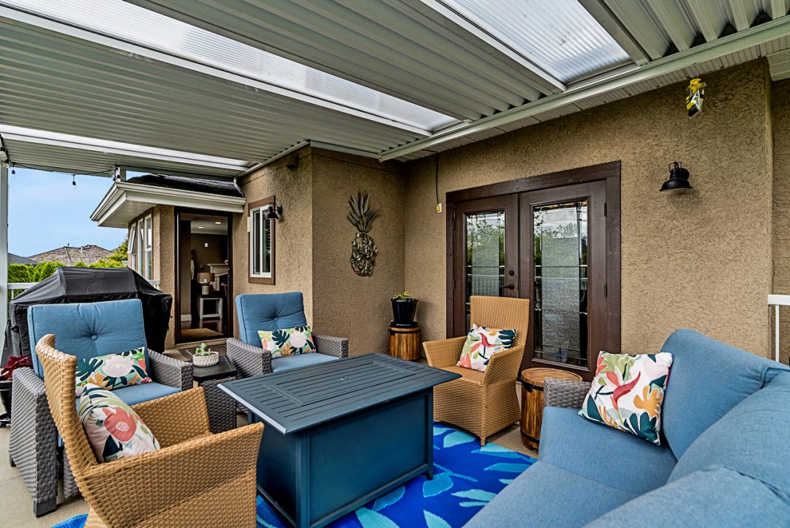









The home’s exterior is as impressive as its interior, situated on a substantial 8,728 square foot cul-de-sac lot. The property features a well-maintained landscape, offering ample outdoor space for relaxation and entertainment. A double garage provides secure parking, with additional driveway space accommodating up to two vehicles, including an RV. The backyard, accessible from the walkout basement, serves as a private retreat for outdoor activities and leisure, making it an ideal setting for family gatherings or quiet evenings.

Share your real estate journey with us. Write a review of The Macnabs on Google and help others find their perfect home!
The data relating to real estate on this web site comes in part from the MLS Reciprocity program of the Real Estate Board of Greater Vancouver or the Fraser Valley Real Estate Board. Real estate listings held by participating real estate firms are marked with the MLS Reciprocity logo and detailed information about the listing includes the name of the listing agent. This representation is based in whole or part on data generated by the Real Estate Board of Greater Vancouver or the Fraser Valley Real Estate Board which assumes no responsibility for its accuracy.