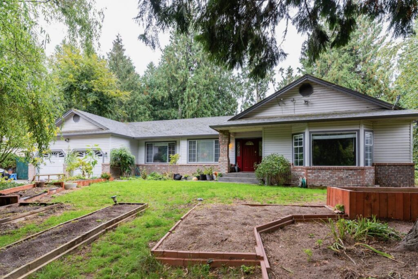


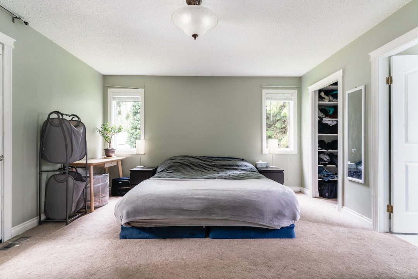
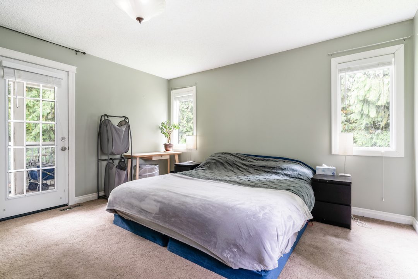
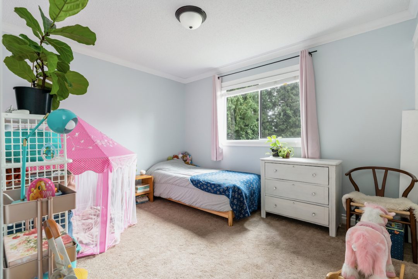
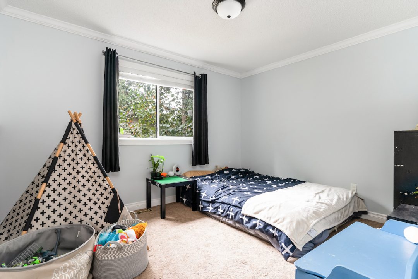
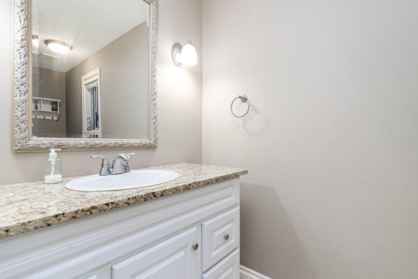
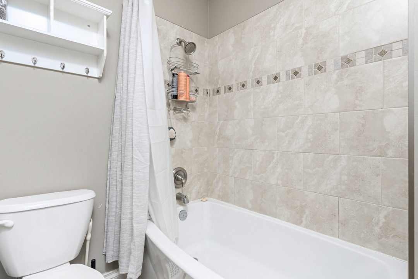
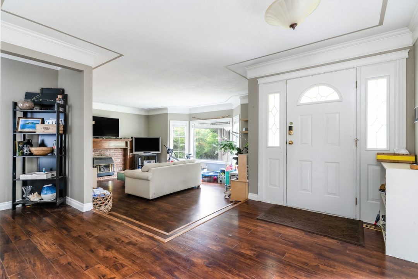
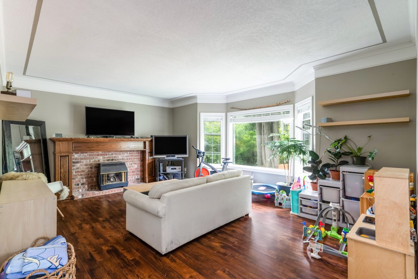
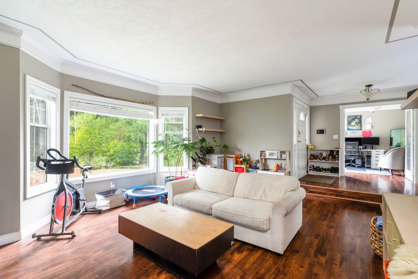
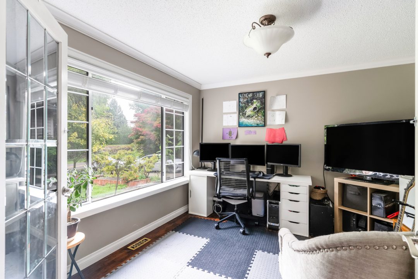
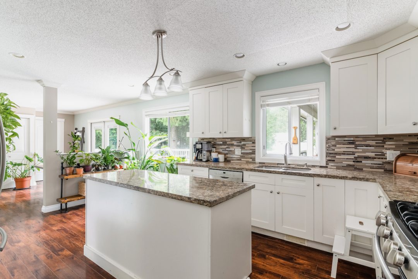
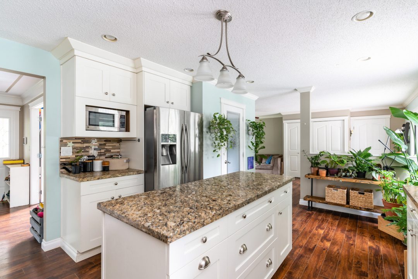
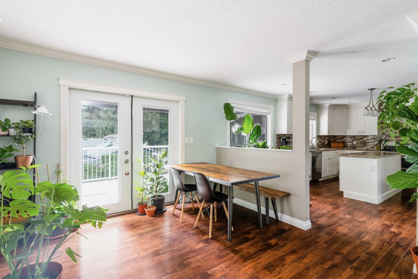
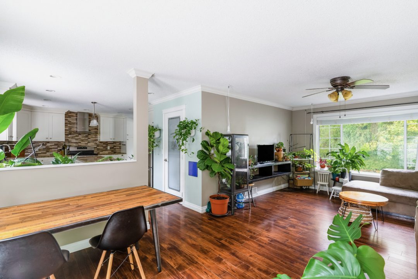
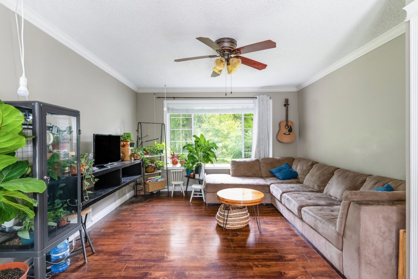
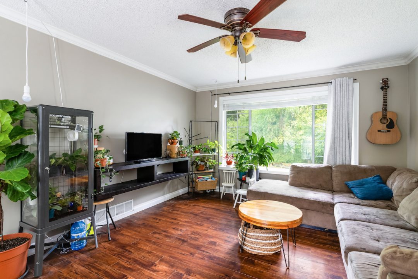
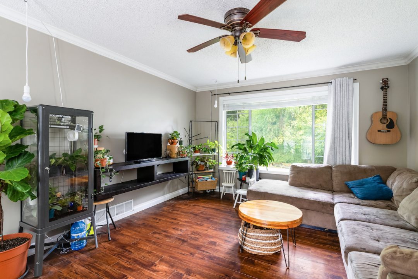
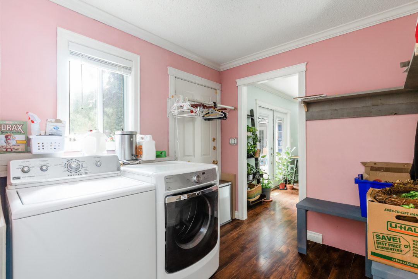
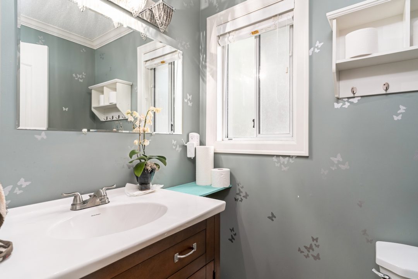
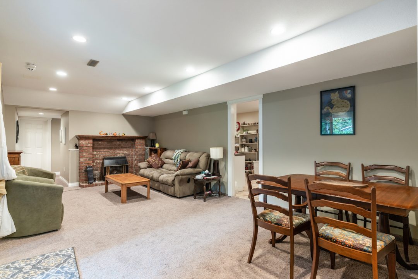
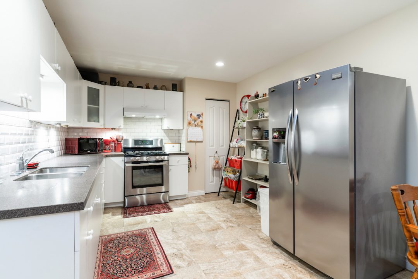
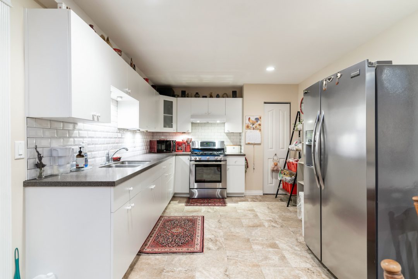
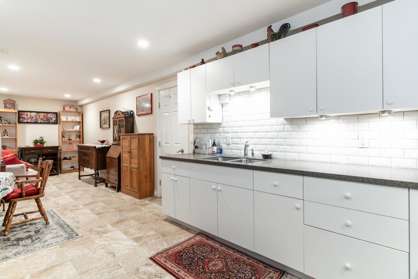
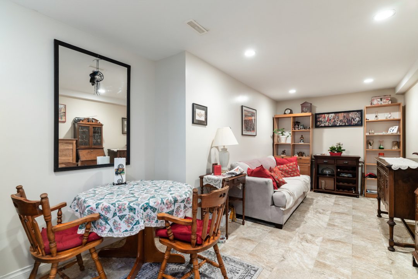
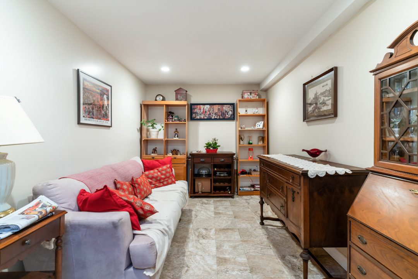
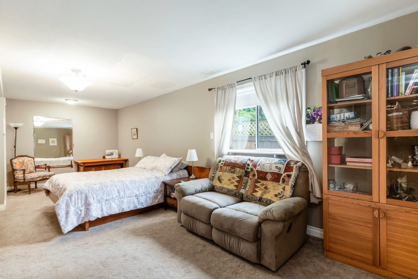
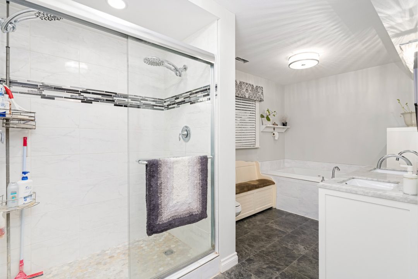
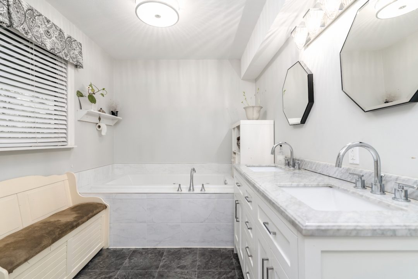
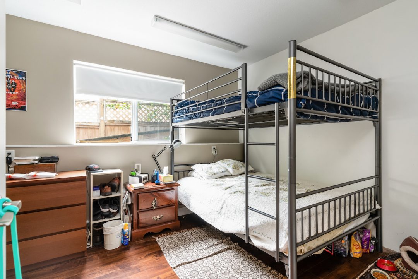
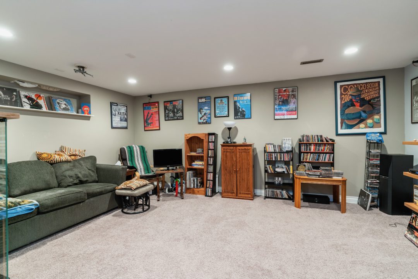
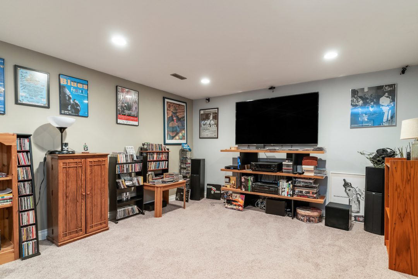































This exquisite home in Rosedale boasts a luxurious 4,250 square feet of updated living space. The interior features a formal entry with French doors leading to a cozy den, a sunken living room with an inviting fireplace, and a modern kitchen equipped with a natural gas stove, dual oven, island, soft close drawers, granite countertops, and a walk-in pantry. The family room, adjacent to the eating area, opens onto a large sundeck. The home is refreshed with new flooring and lighting throughout, providing a contemporary and welcoming atmosphere. Additionally, the 2-bedroom in-law suite downstairs includes a sizable man room/theatre and a vast family room with sliding doors to a stamped concrete covered patio.
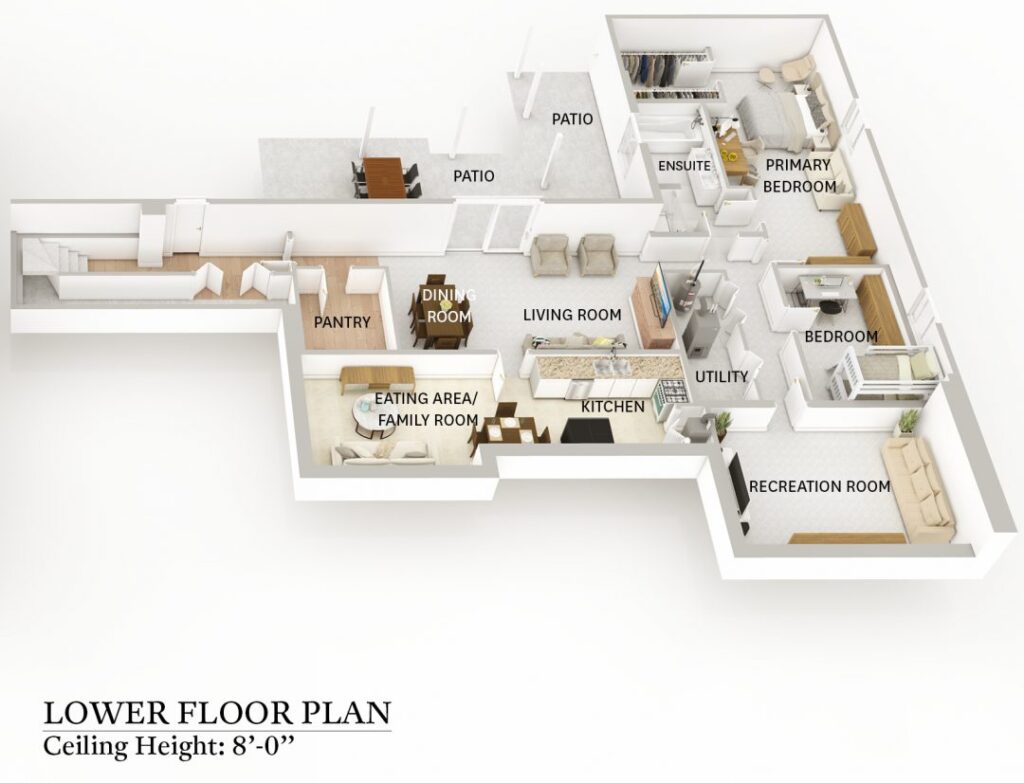
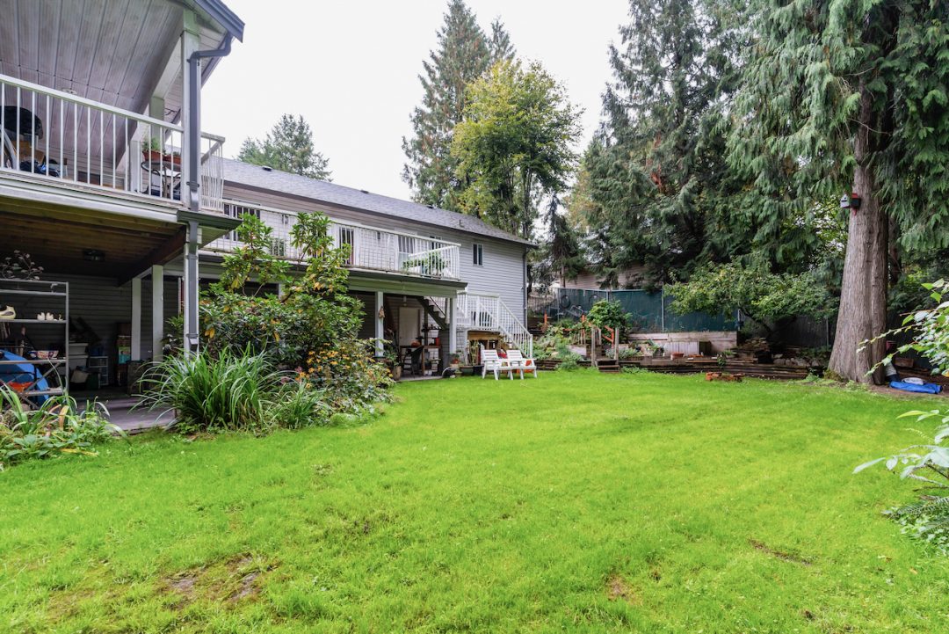
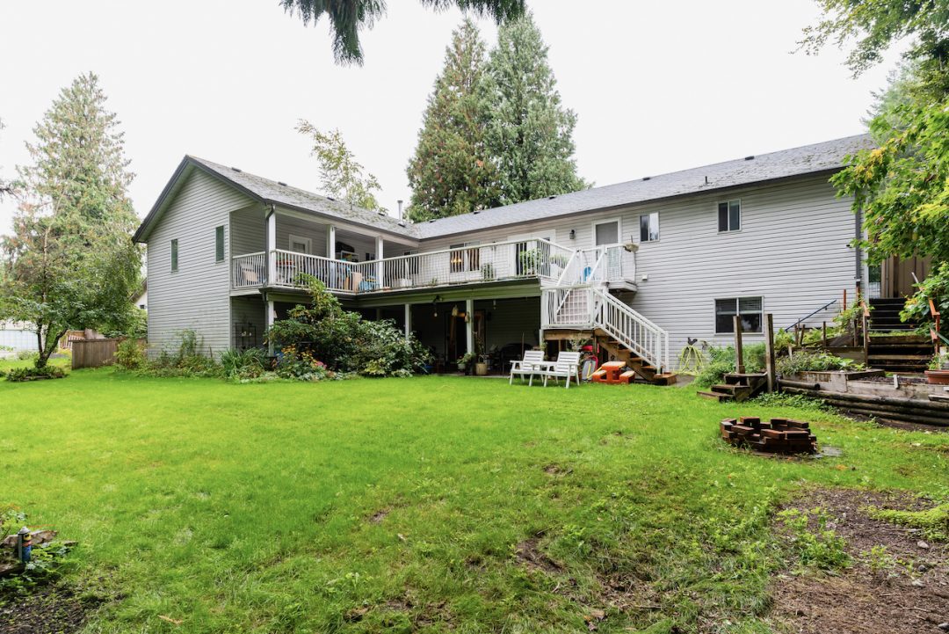
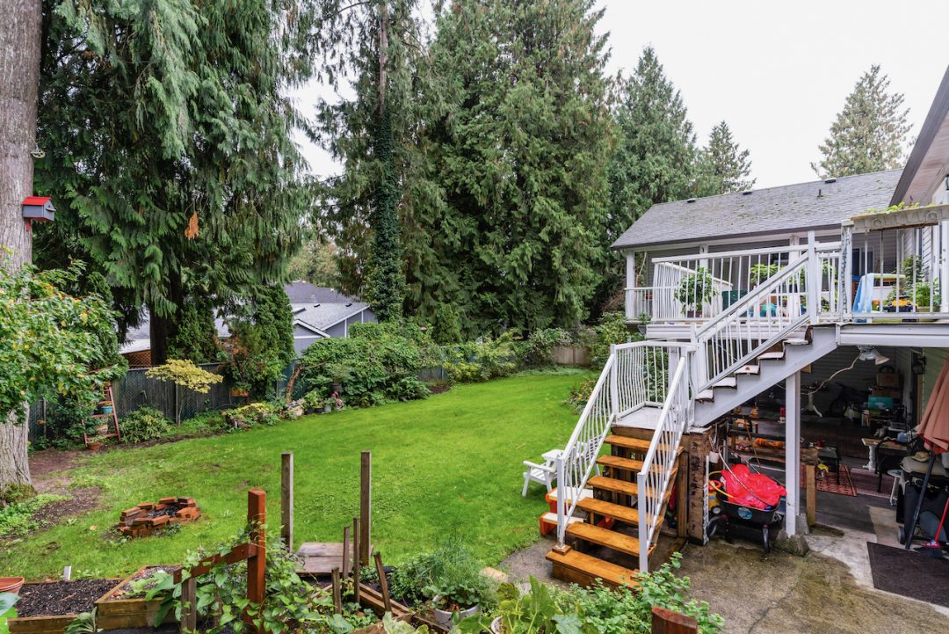
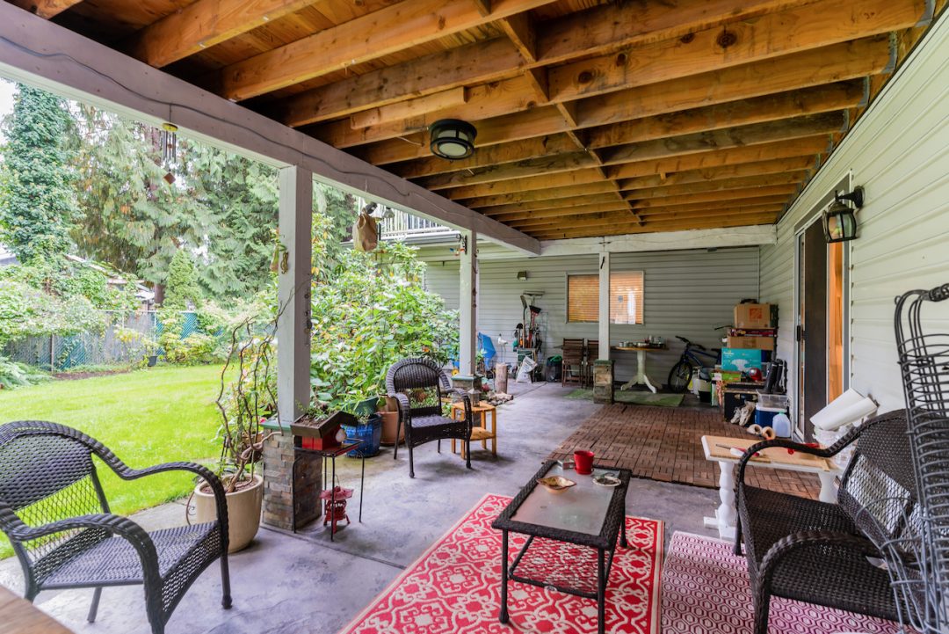
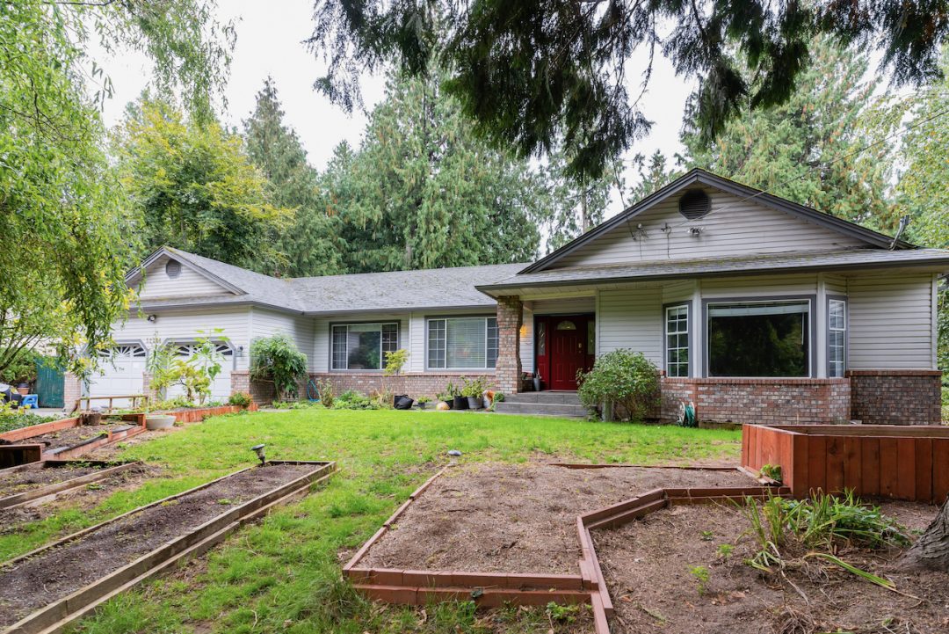
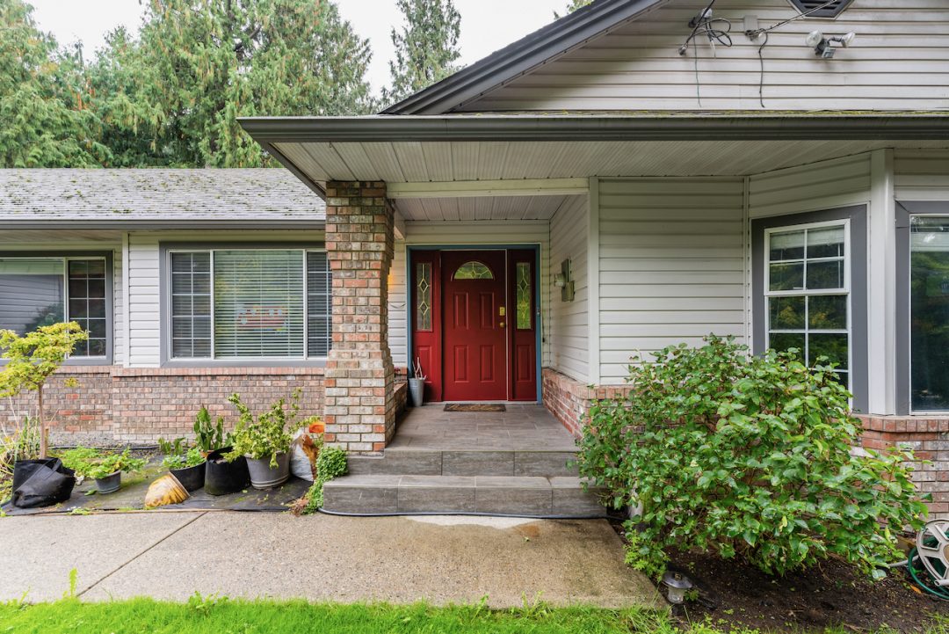






The home’s exterior is as impressive as its interior, featuring a rancher-style design with a walkout basement. Set on a generous 11,520 square foot lot, it includes a private landscaped yard that captures southern exposure. The property boasts ample driveway space, accommodating recreational vehicles or various outdoor toys. Its large sundeck and huge stamped concrete covered patio are perfect for outdoor entertainment or relaxation.

Share your real estate journey with us. Write a review of The Macnabs on Google and help others find their perfect home!
The data relating to real estate on this web site comes in part from the MLS Reciprocity program of the Real Estate Board of Greater Vancouver or the Fraser Valley Real Estate Board. Real estate listings held by participating real estate firms are marked with the MLS Reciprocity logo and detailed information about the listing includes the name of the listing agent. This representation is based in whole or part on data generated by the Real Estate Board of Greater Vancouver or the Fraser Valley Real Estate Board which assumes no responsibility for its accuracy.