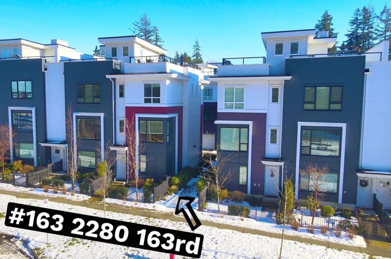


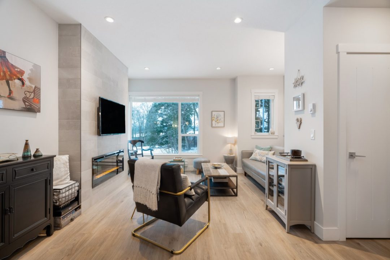
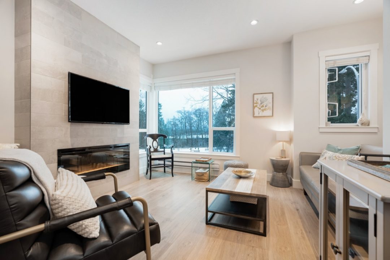
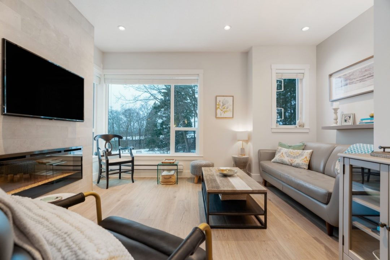
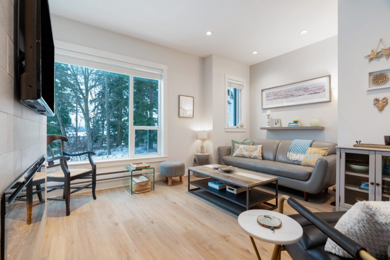
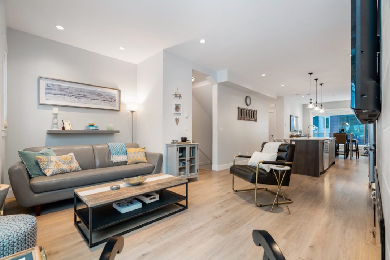
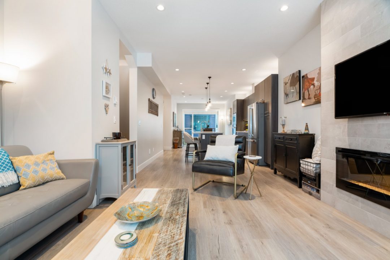
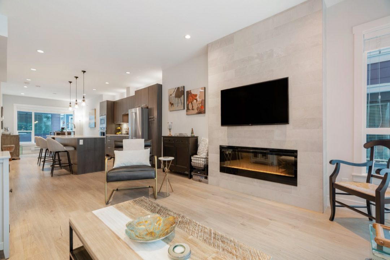
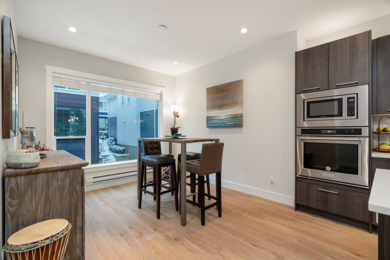
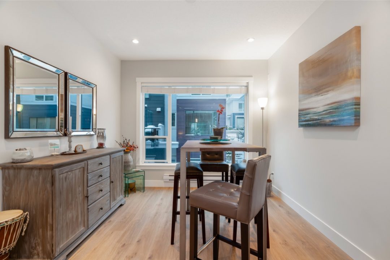
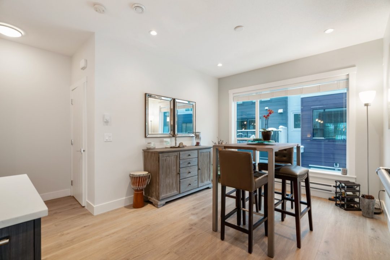
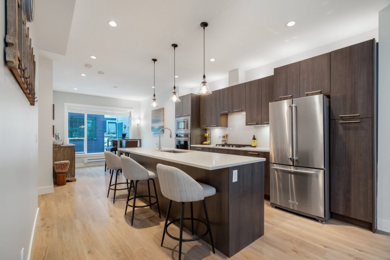
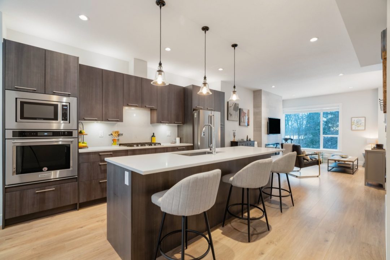
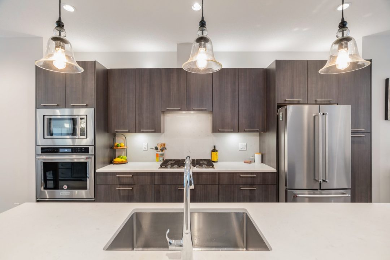
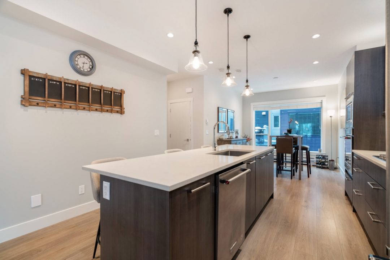
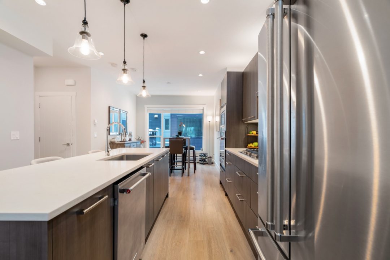
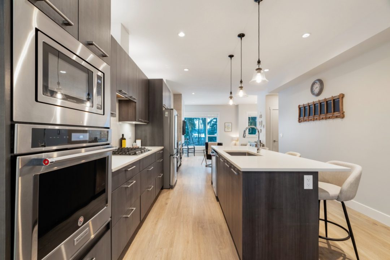
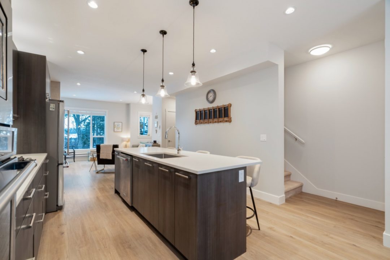
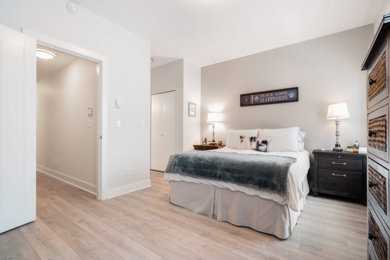
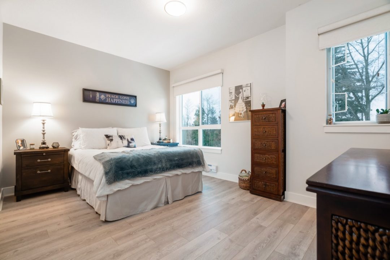
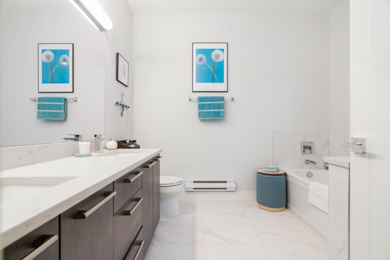
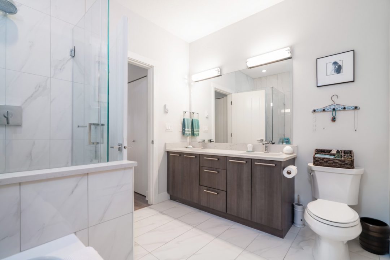
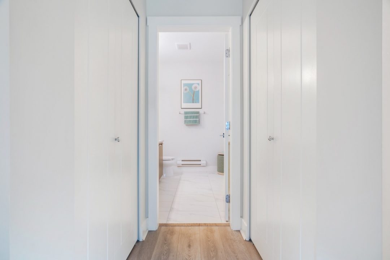
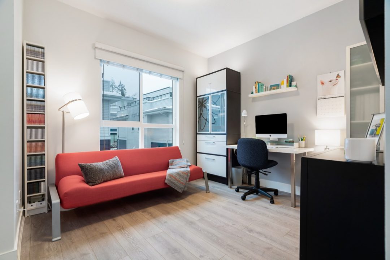
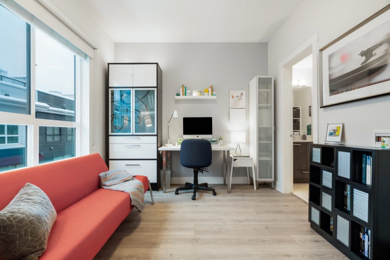
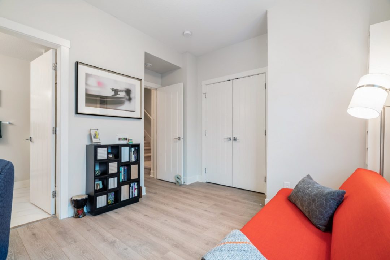
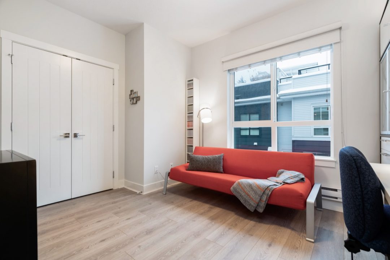
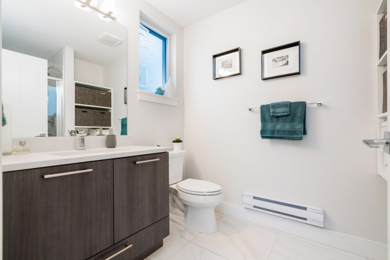
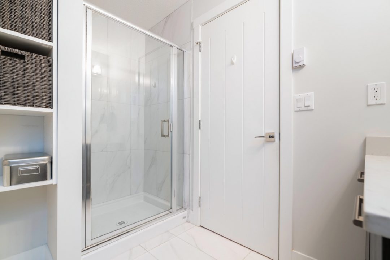
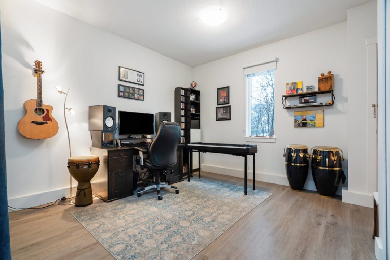
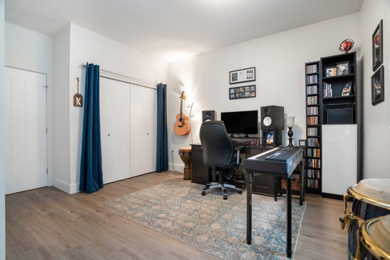
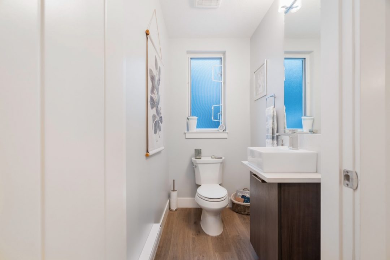
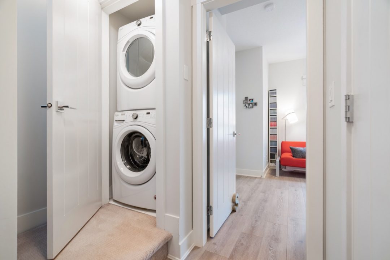
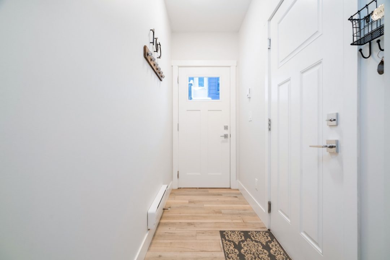

































Step into a realm of sophistication in this townhouse’s main level featuring an expansive open concept. The kitchen sits at the heart of the home, boasting top-of-the-line stainless steel appliances, a large Quartz island, and abundant soft-close cabinetry. The living room dazzles with a modern tiled entertainment wall, complete with a linear electric fireplace, creating an inviting atmosphere. Opposite, the dining area accommodates any table size, enhanced by soaring 9′ ceilings for an airy feel. A convenient two-piece powder room adds to the level’s functionality. Ascend to the bedroom level, where a sumptuous main bedroom overlooks the park, complete with a luxurious ensuite and generous closet space. The second bedroom features its own ensuite and wood flooring, while the convenience of an upstairs laundry is a thoughtful touch.
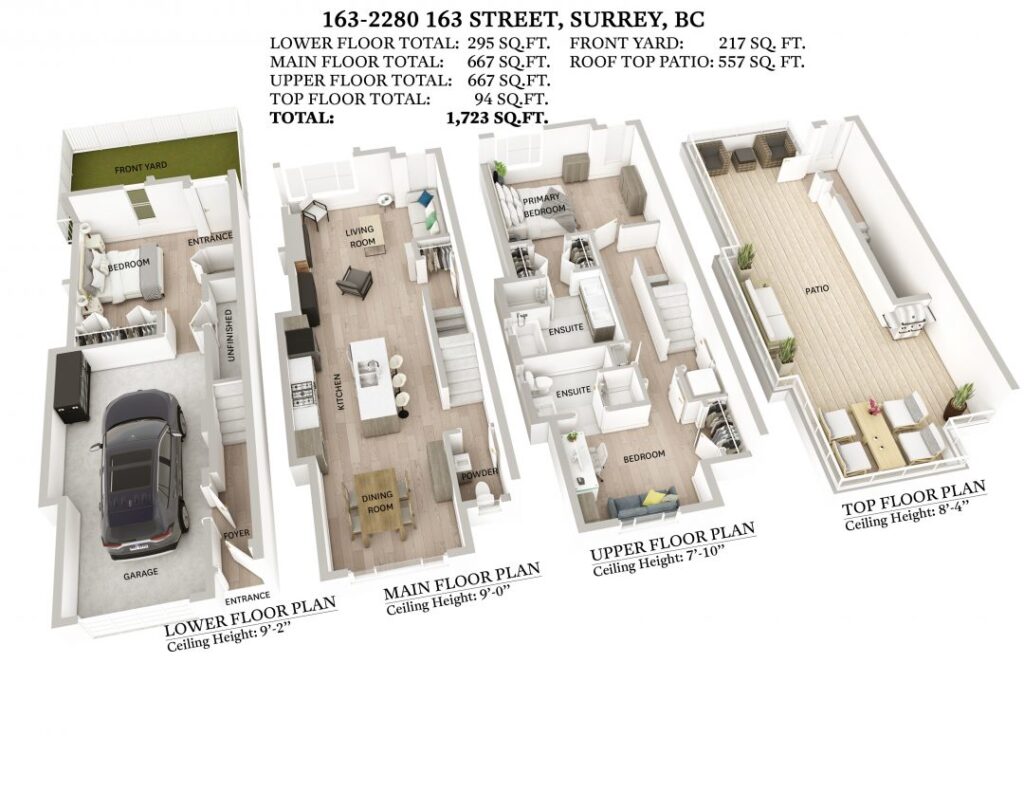
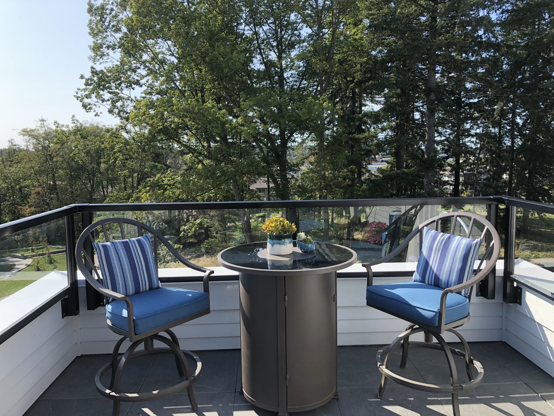
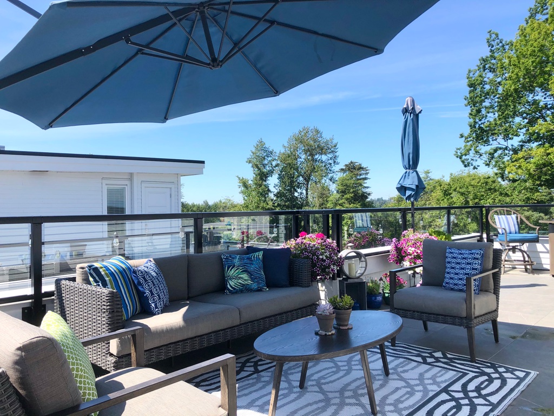
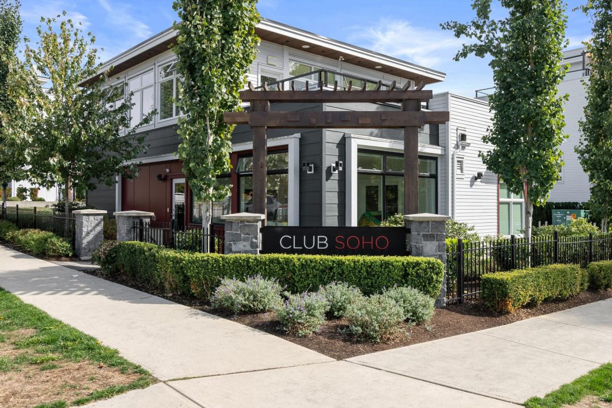
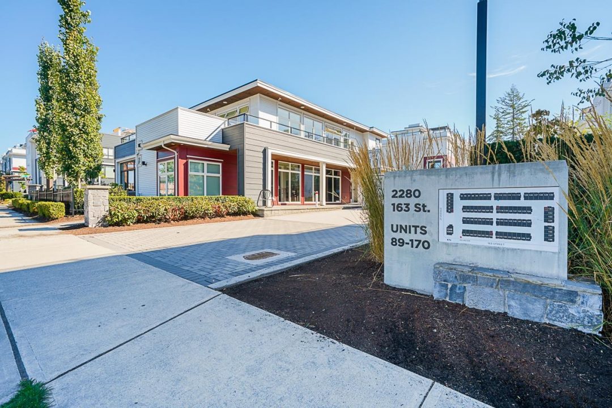
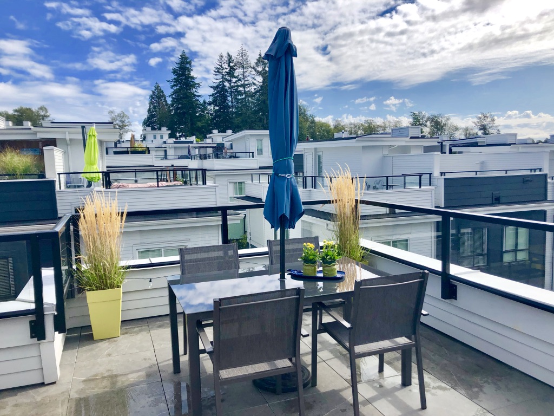
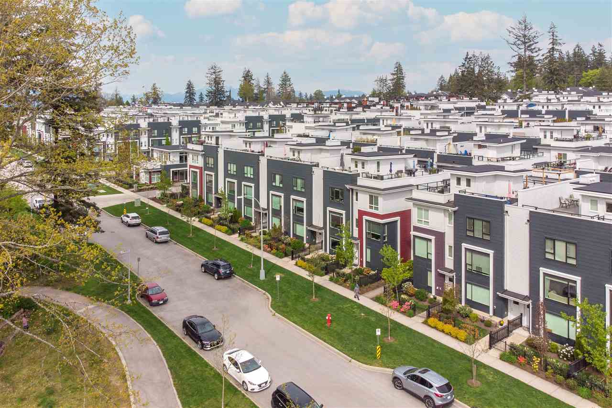
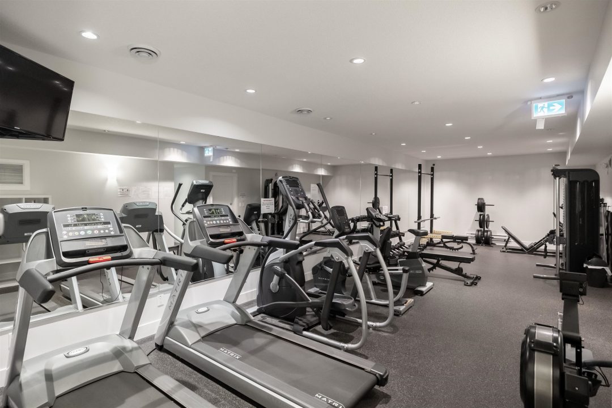
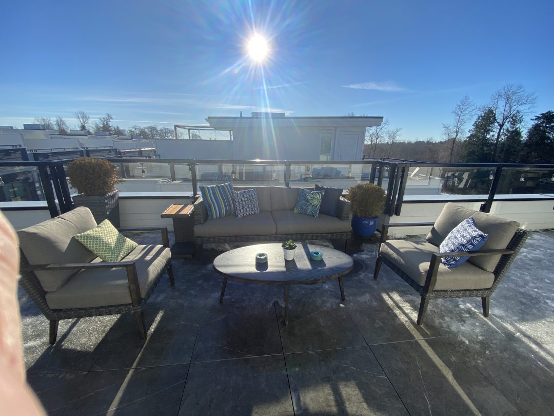
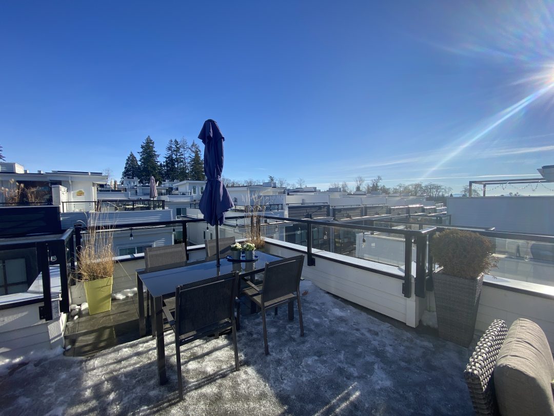
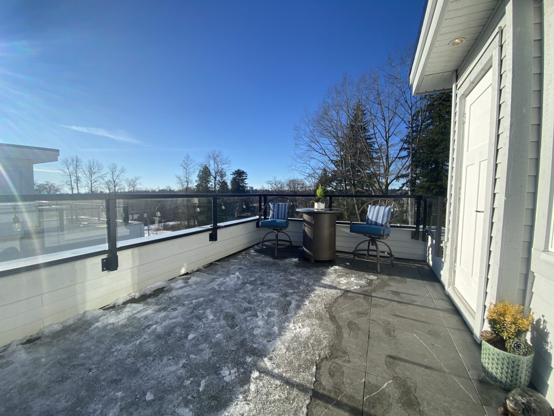
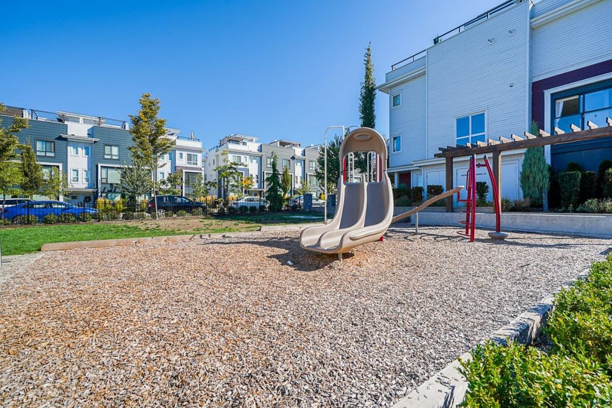
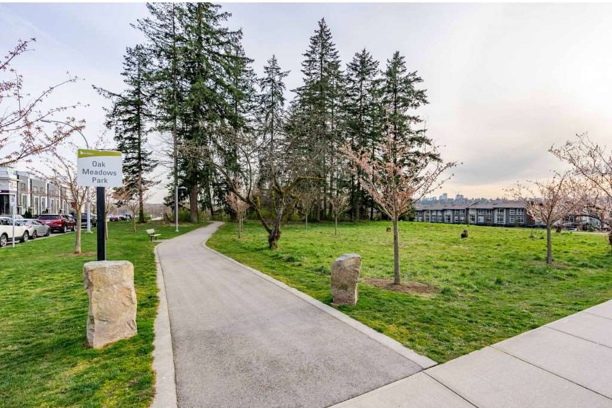
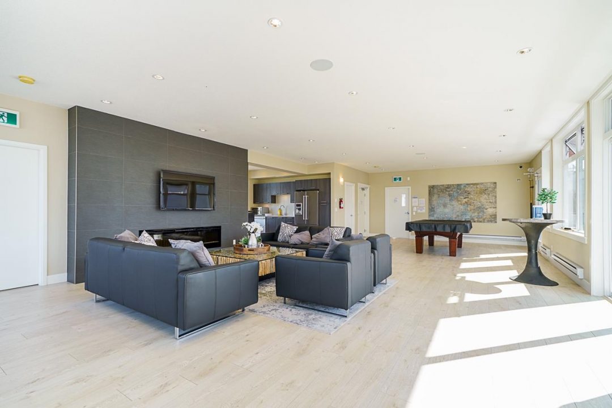
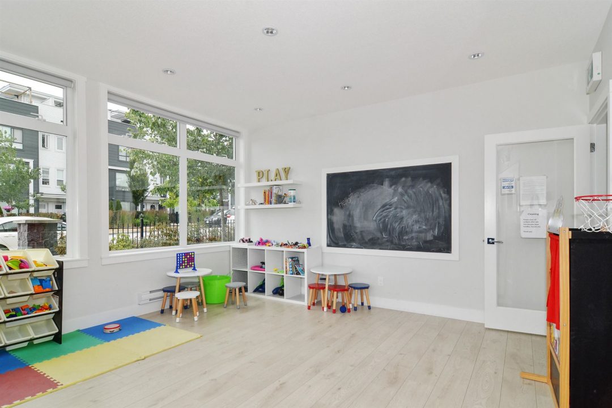
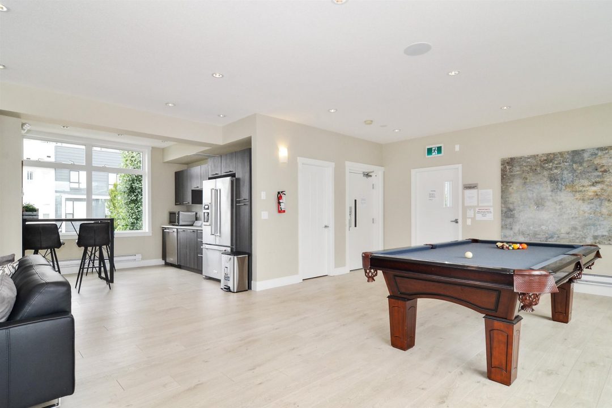















This end unit in the SOHO complex stands out with its unique red features and extra windows, ensuring ample natural light. The showstopper is the sprawling rooftop deck, offering unparalleled space for relaxation and entertainment, complete with water, electrical, and gas connections. The deck’s glass railings provide unobstructed SouthWest views, making it an ideal spot for sunset vistas. A fenced yard and one-car garage with additional storage space underscore the unit’s exceptional exterior attributes.

Share your real estate journey with us. Write a review of The Macnabs on Google and help others find their perfect home!
The data relating to real estate on this web site comes in part from the MLS Reciprocity program of the Real Estate Board of Greater Vancouver or the Fraser Valley Real Estate Board. Real estate listings held by participating real estate firms are marked with the MLS Reciprocity logo and detailed information about the listing includes the name of the listing agent. This representation is based in whole or part on data generated by the Real Estate Board of Greater Vancouver or the Fraser Valley Real Estate Board which assumes no responsibility for its accuracy.