


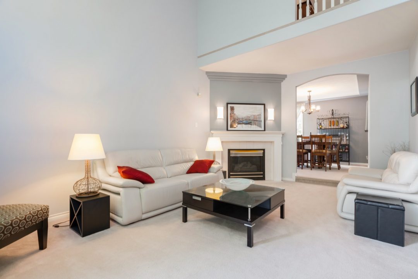
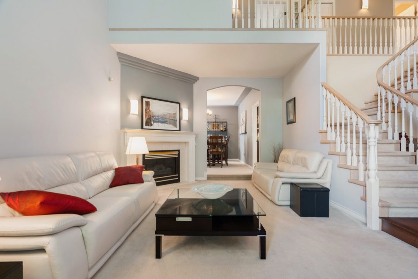
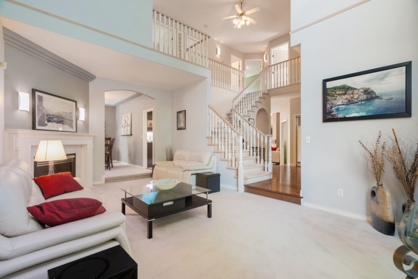
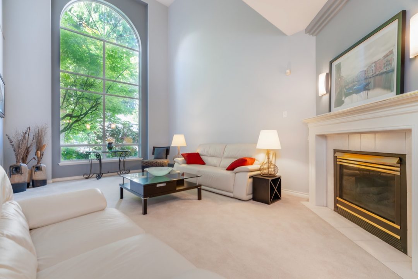
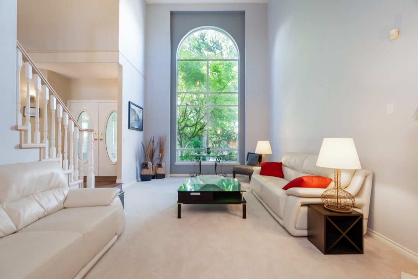
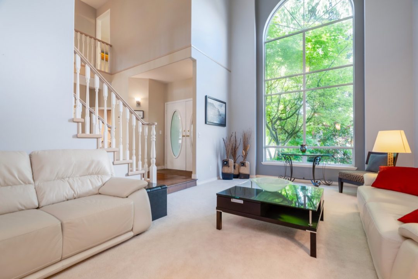
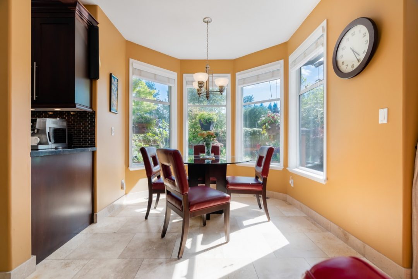
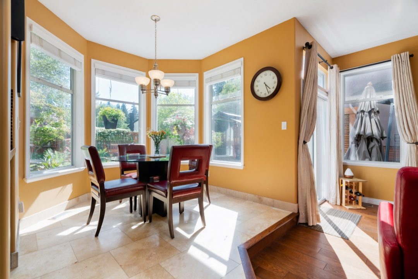

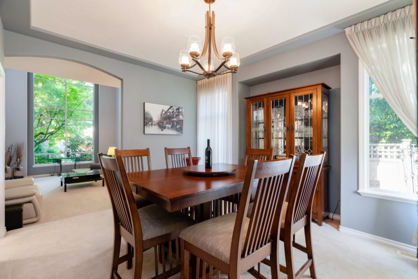
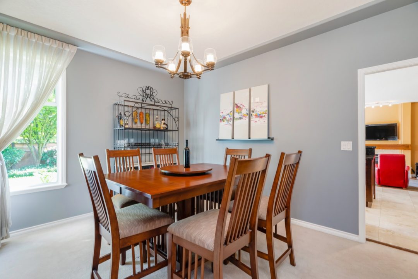
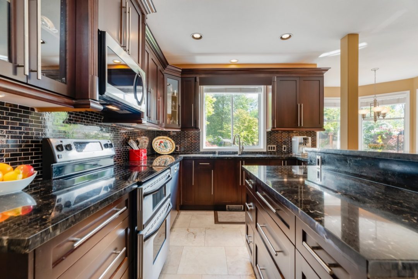
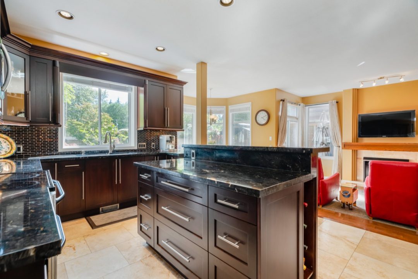
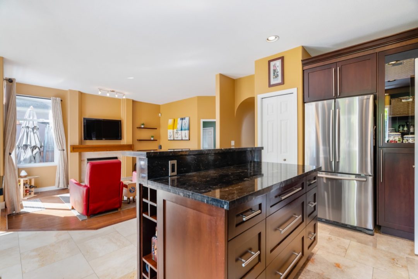
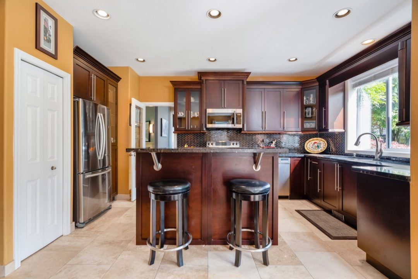
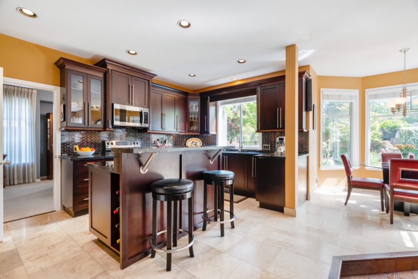
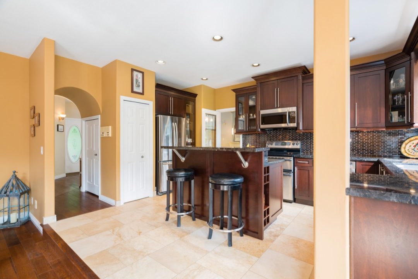
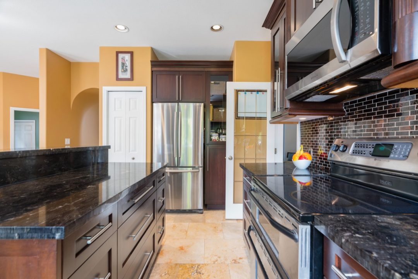
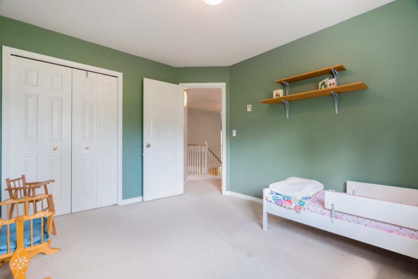
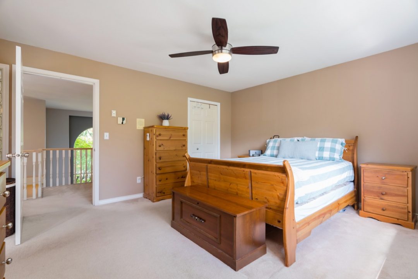
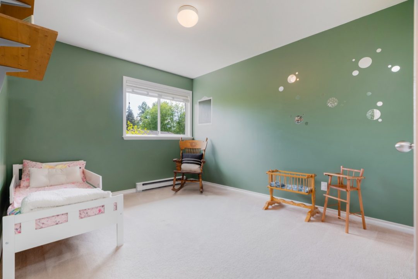
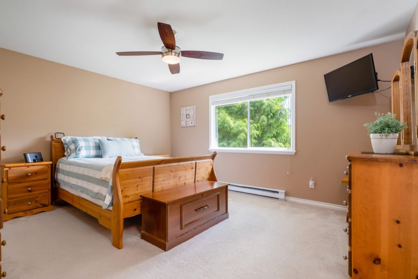
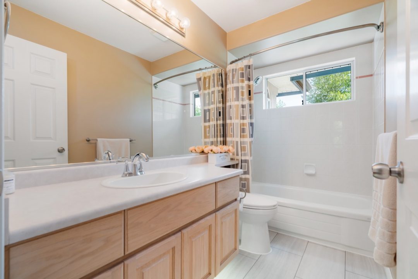
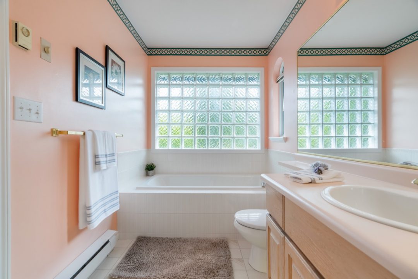
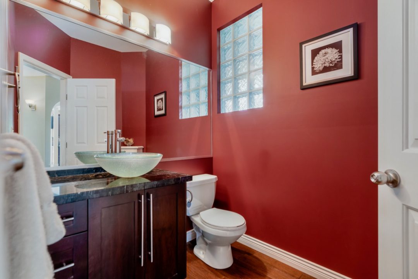
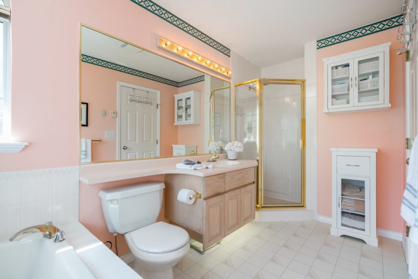
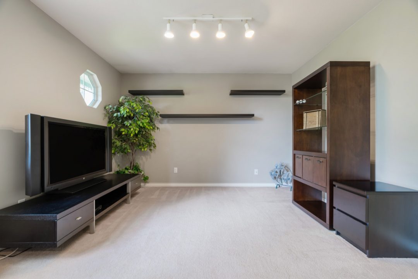
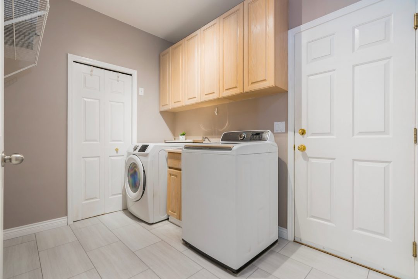
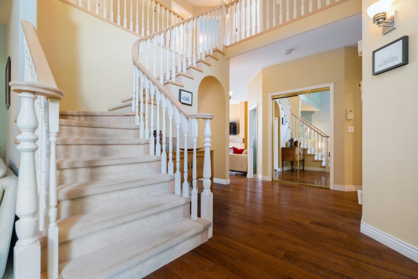
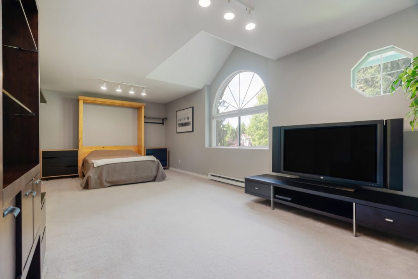
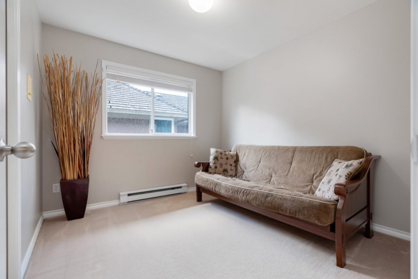
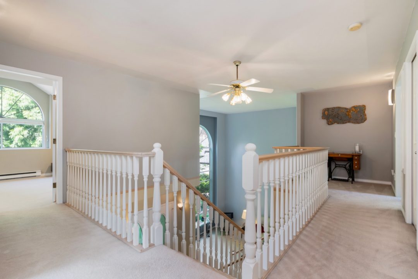
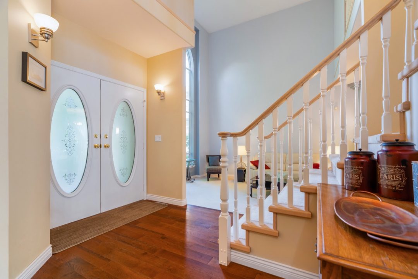

































This meticulously maintained home, spanning over 2500 sq/ft across two levels, features an elegantly upgraded interior. The main level opens to a huge formal living room with vaulted ceilings, leading to a dining room ideally adjacent to the kitchen. The kitchen itself boasts Cherry wood cabinets, granite countertops, stainless steel appliances, and a funky glass backsplash, complemented by a sit-up bar and a cozy nook for casual dining. Gorgeous hardwood floors run throughout the main level, enhancing the home’s aesthetic appeal. Upstairs, the residence houses four bedrooms, including a master with an en-suite featuring a jetted soaker tub and stand-up shower. Another full bathroom serves the additional bedrooms. The unique lofty staircase adds to the home’s spacious feel.

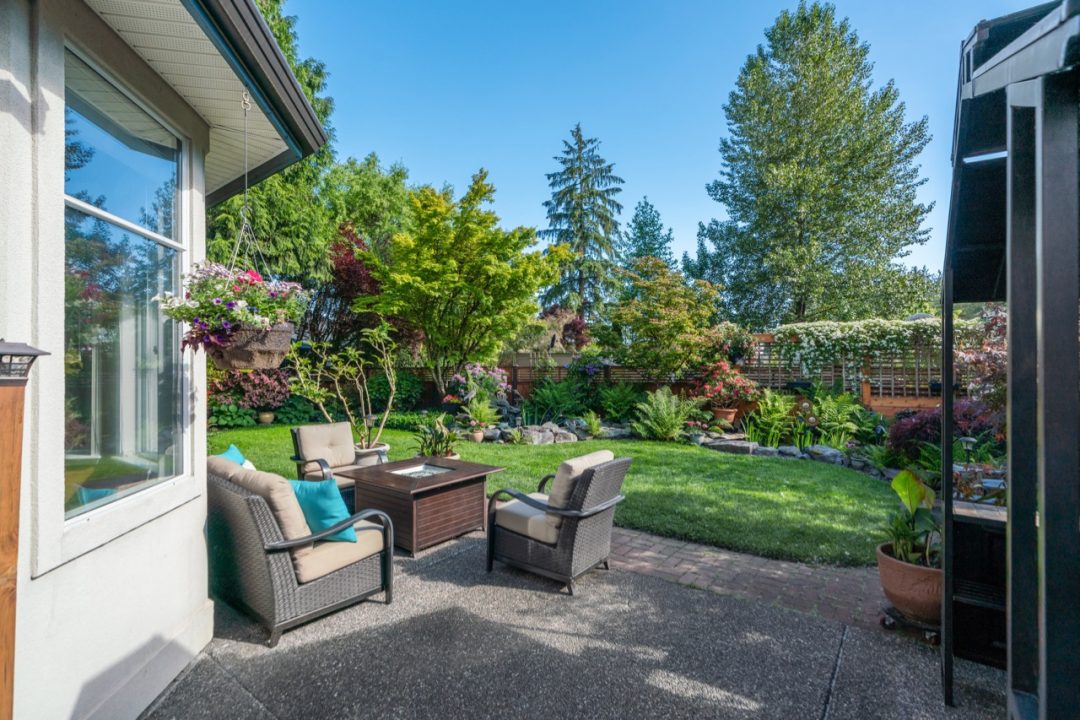
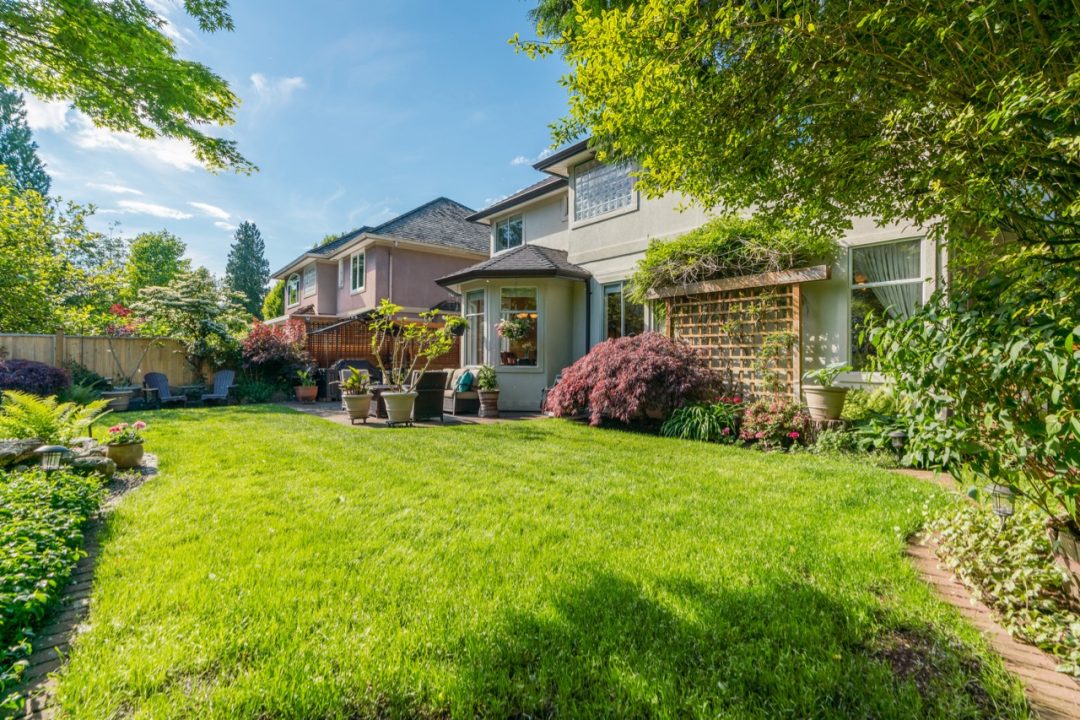
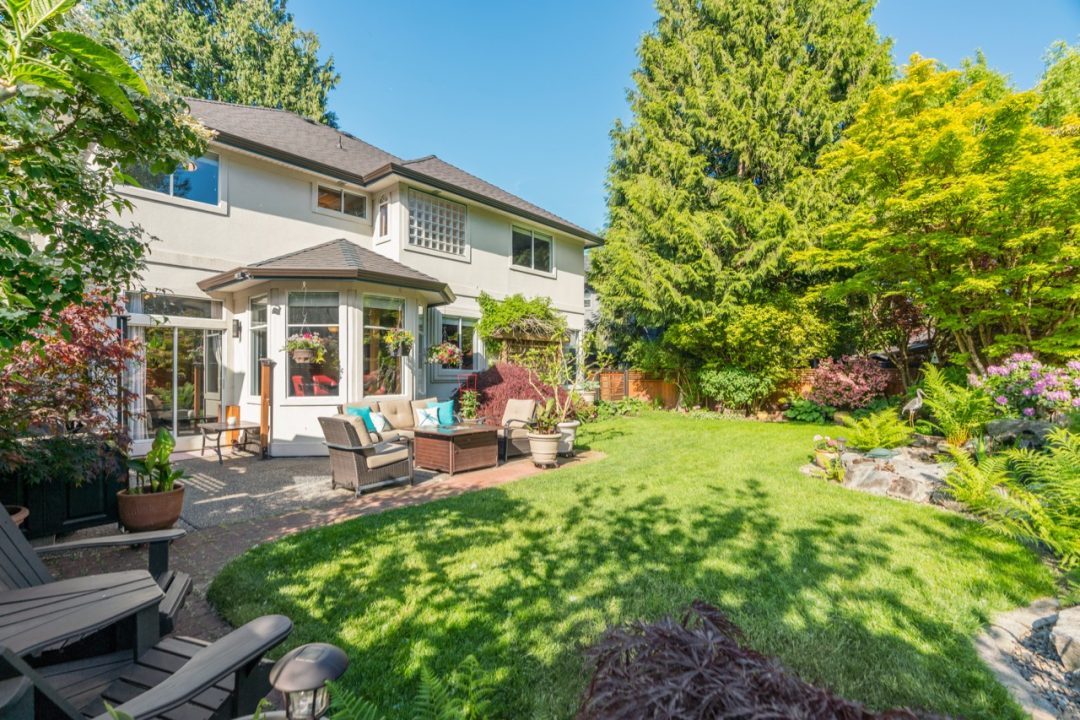



The home’s south-facing backyard is a beautifully manicured oasis, designed with great attention to detail. The landscaping appears as if it’s straight out of a magazine, featuring a water feature/pond surrounded by seasonal plants and flowers. The tranquil sounds of water and birds create a serene backdrop to the inviting patio area, which includes an outdoor couch, heat lamp, and fire pit. This outdoor space is ideally set up for relaxation and entertaining, making it perfect for enjoying evenings with a chilled glass of wine or cold beers.

Share your real estate journey with us. Write a review of The Macnabs on Google and help others find their perfect home!
The data relating to real estate on this web site comes in part from the MLS Reciprocity program of the Real Estate Board of Greater Vancouver or the Fraser Valley Real Estate Board. Real estate listings held by participating real estate firms are marked with the MLS Reciprocity logo and detailed information about the listing includes the name of the listing agent. This representation is based in whole or part on data generated by the Real Estate Board of Greater Vancouver or the Fraser Valley Real Estate Board which assumes no responsibility for its accuracy.