





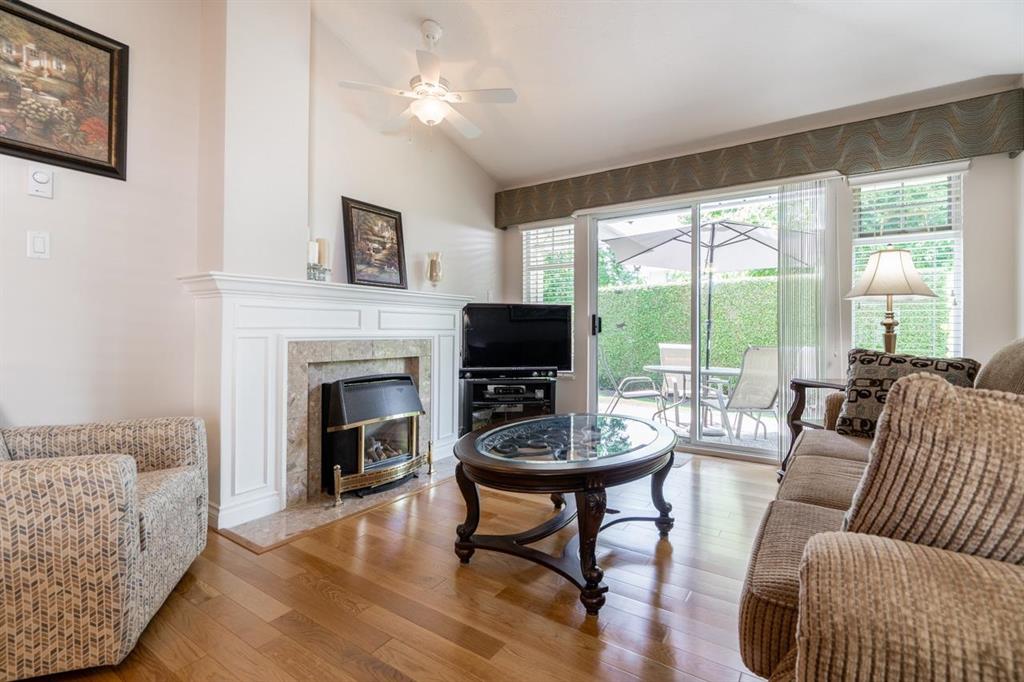
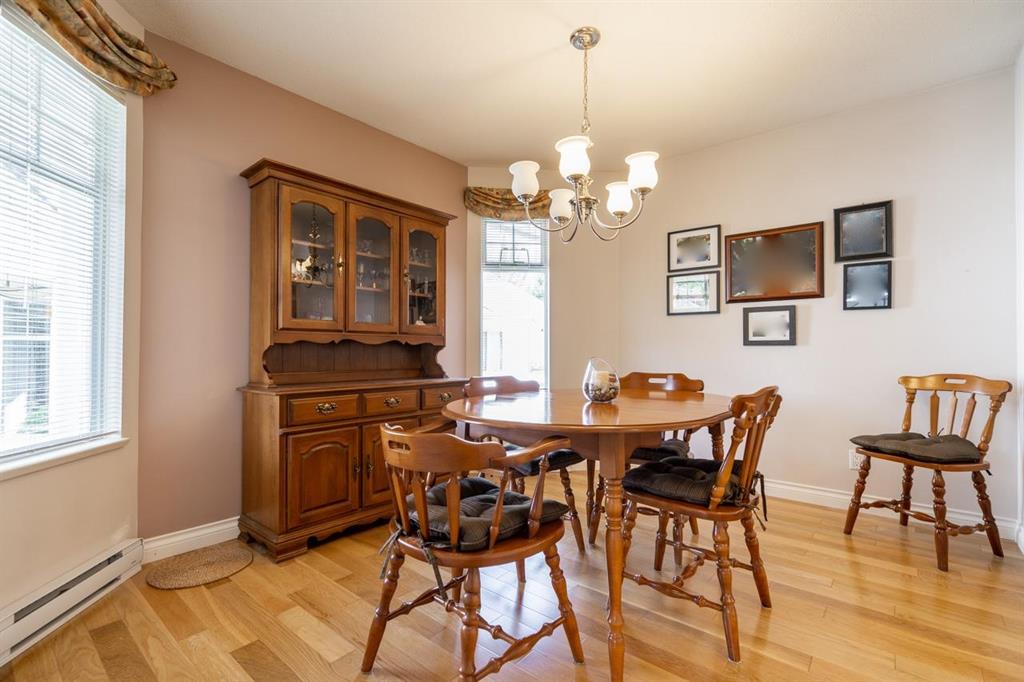



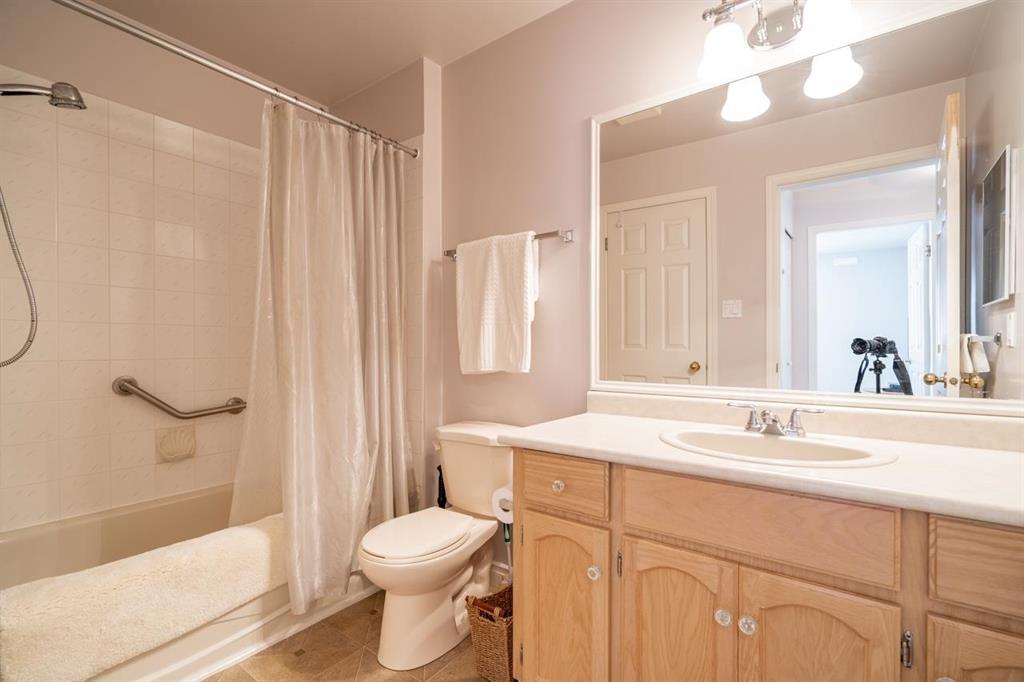

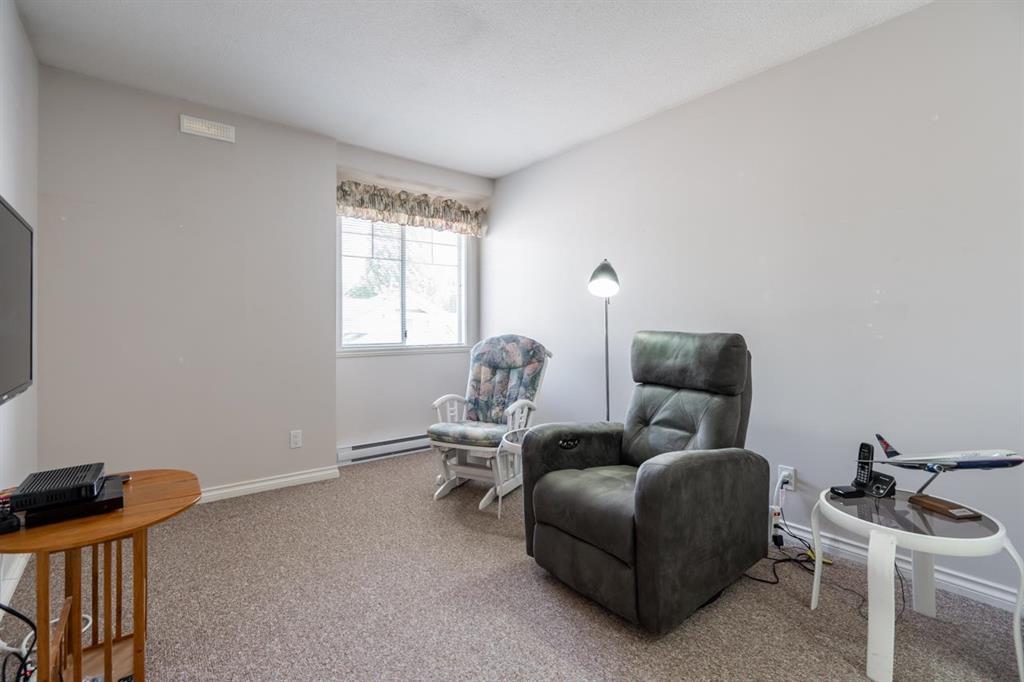













Welcome to this stunning home where style and comfort blend seamlessly. An open and spacious floor plan invites abundant natural light, accentuating the warmth of the hardwood flooring throughout. The cozy living room, with a gas fireplace, is perfect for quality time. Sliding glass doors lead to a private patio overlooking lush greenspace. The separate dining area and well-appointed kitchen with stainless steel appliances offer effortless entertaining. The main floor boasts a generously sized primary suite with a walk-in closet and a luxurious ensuite bathroom. Upstairs, two additional bedrooms provide versatility. This home epitomizes style, comfort, and functionality in a serene setting.
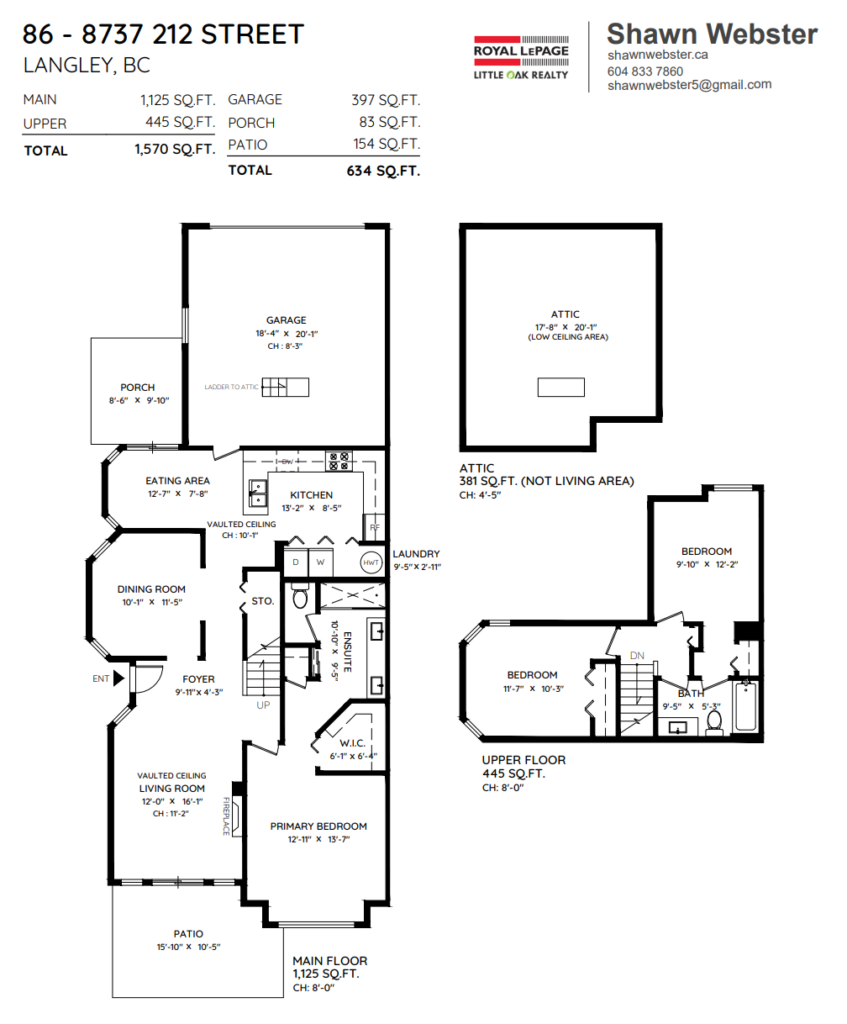
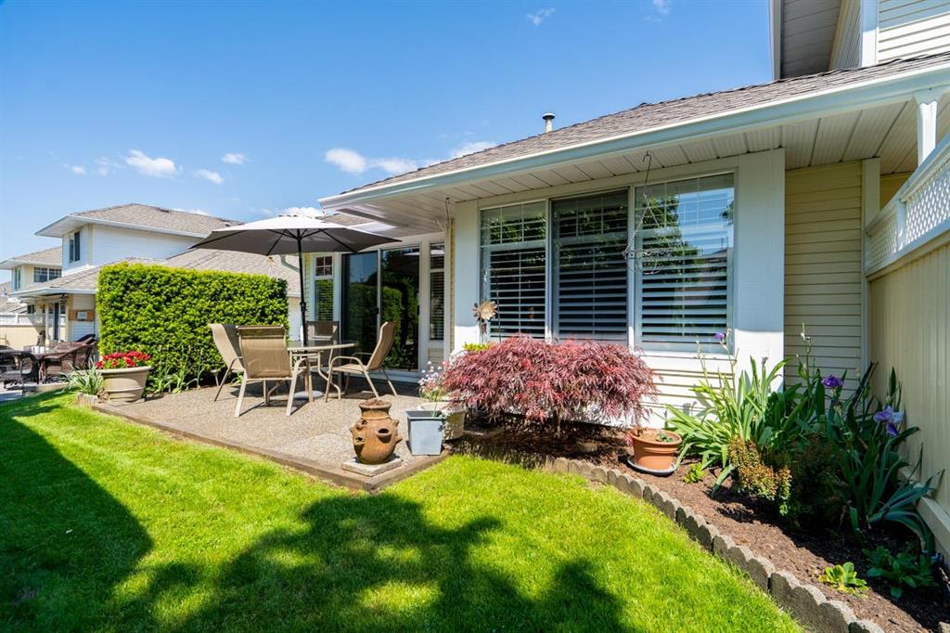
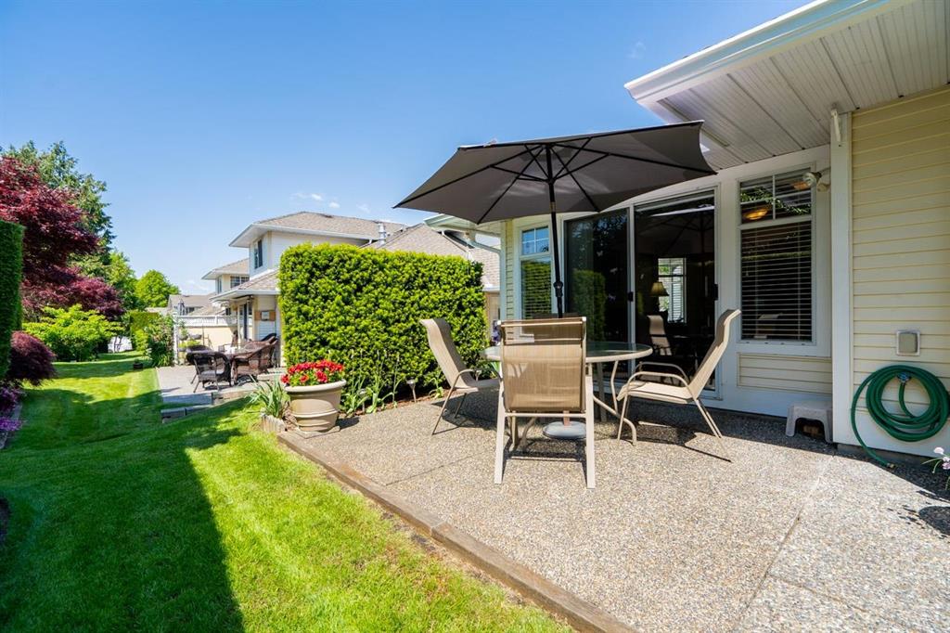
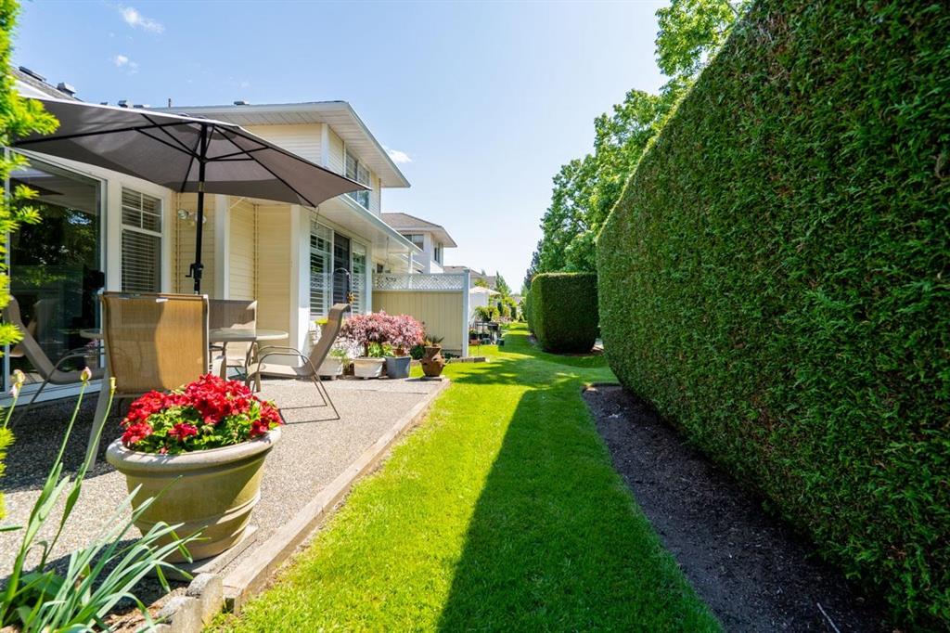




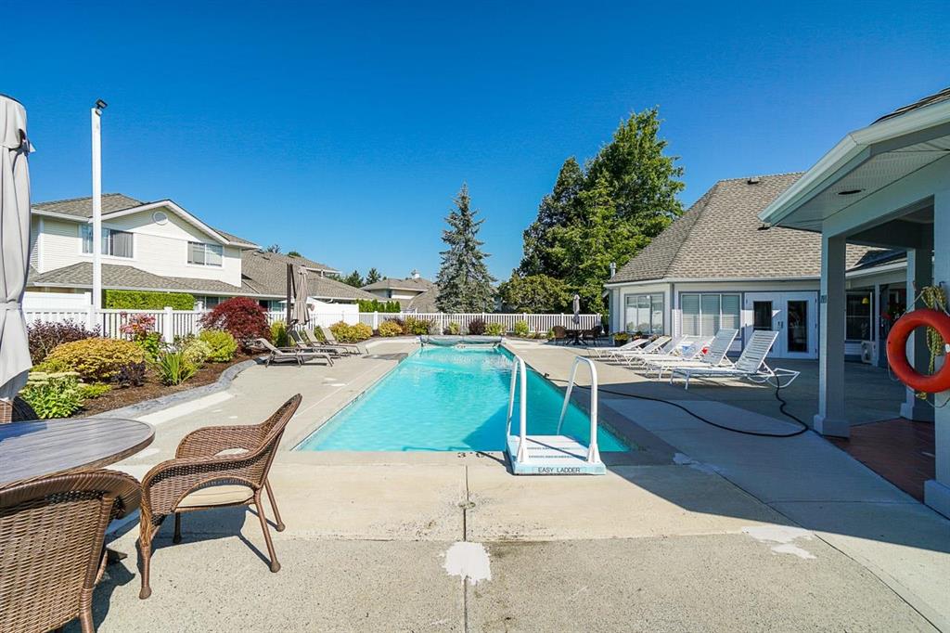
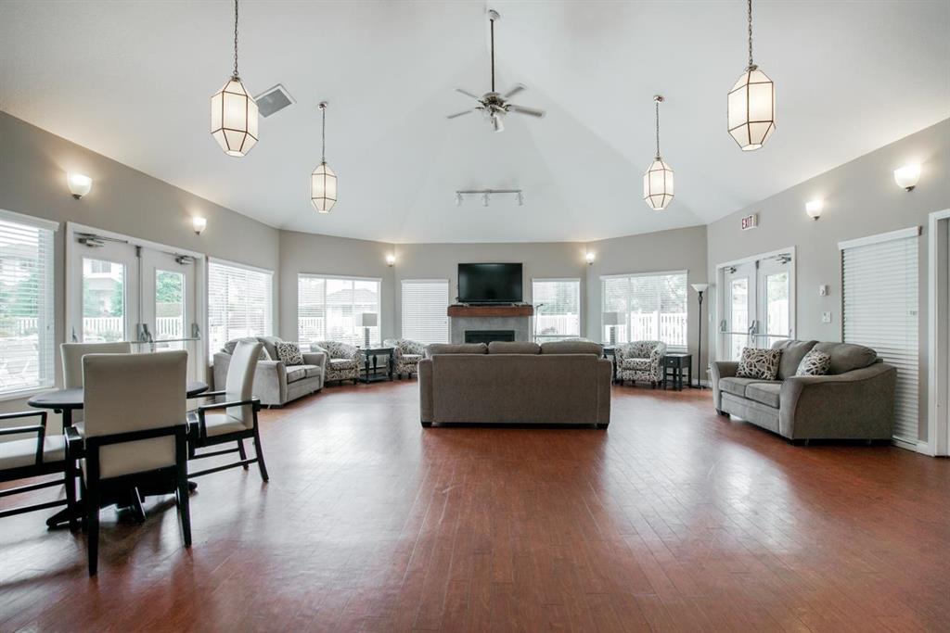
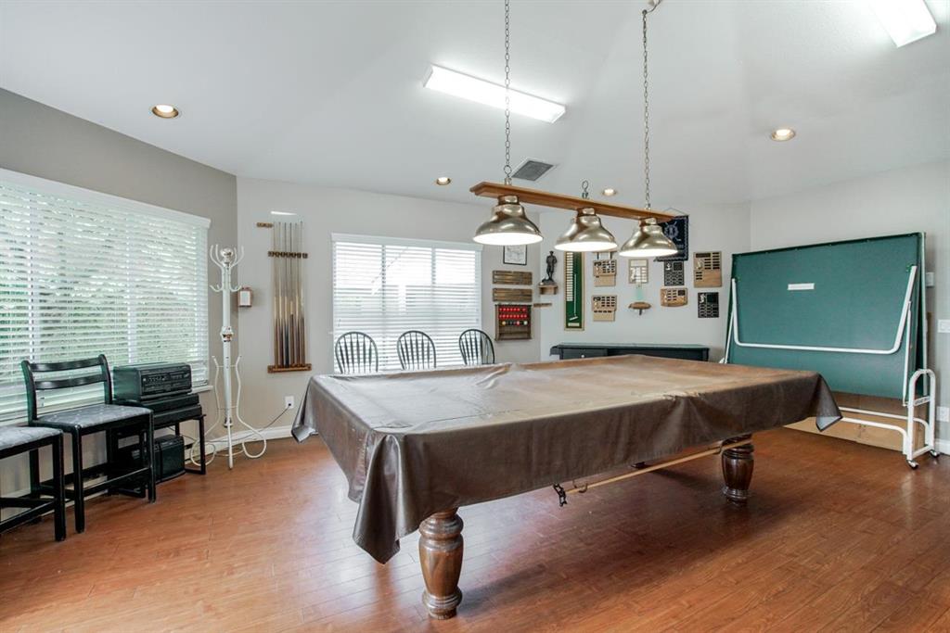










Welcome to your picturesque new home in Chartwell Green. This end unit townhome boasts a charming facade and well-maintained landscaping, creating an inviting atmosphere. With an attached double garage, you have ample parking and storage options. Accessing the attic space is easy with the Jacob’s ladder.
Chartwell Green offers resort-like amenities year-round. Take a dip in the sparkling pool on hot summer days or relax in the inviting hot tub. The clubhouse hosts social activities, while the games room, library, and workshop cater to various interests.
Two private patio areas allow you to enjoy the surrounding greenspace in peace. This home combines privacy and access to recreational facilities, providing the perfect balance. Experience the charm and amenities of Chartwell Green, and indulge in a vacation-like lifestyle every day.

Share your real estate journey with us. Write a review of The Macnabs on Google and help others find their perfect home!
The data relating to real estate on this web site comes in part from the MLS Reciprocity program of the Real Estate Board of Greater Vancouver or the Fraser Valley Real Estate Board. Real estate listings held by participating real estate firms are marked with the MLS Reciprocity logo and detailed information about the listing includes the name of the listing agent. This representation is based in whole or part on data generated by the Real Estate Board of Greater Vancouver or the Fraser Valley Real Estate Board which assumes no responsibility for its accuracy.