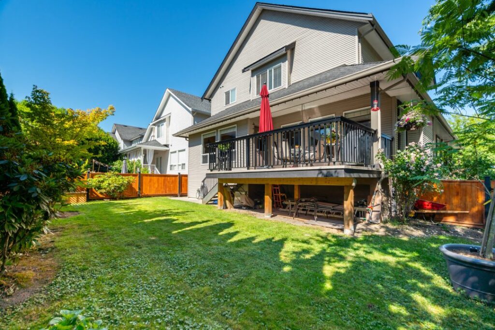


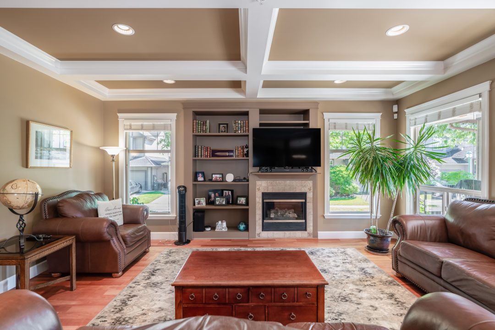
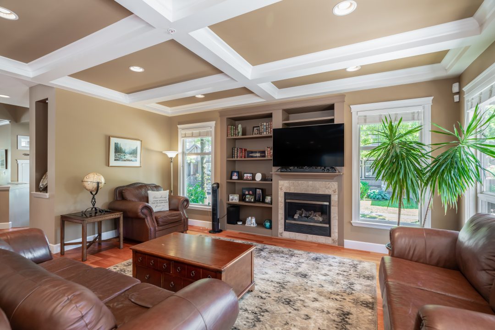





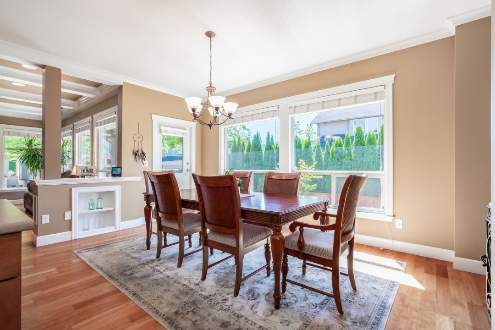
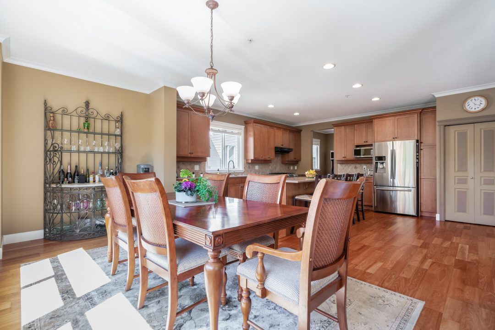
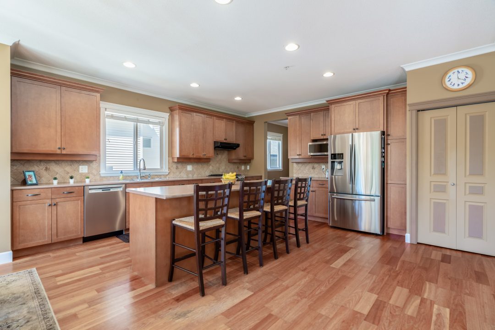

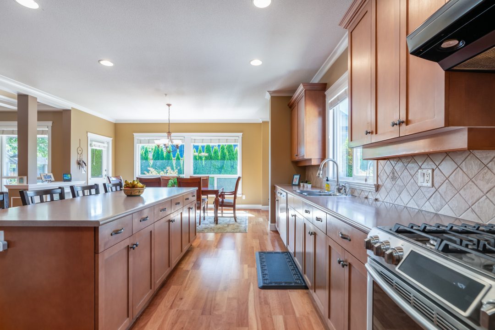
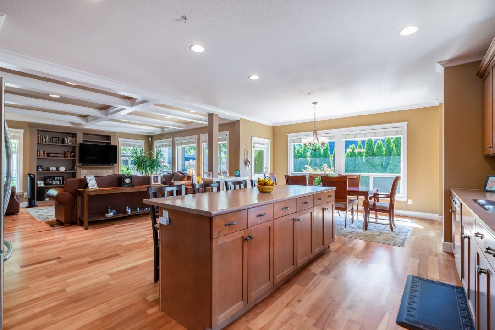
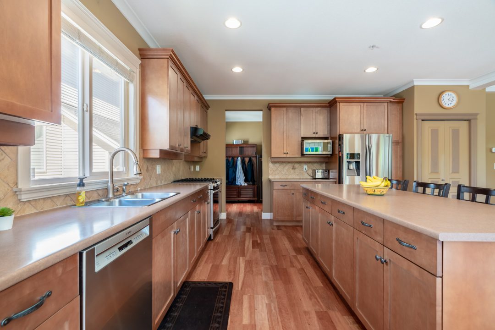
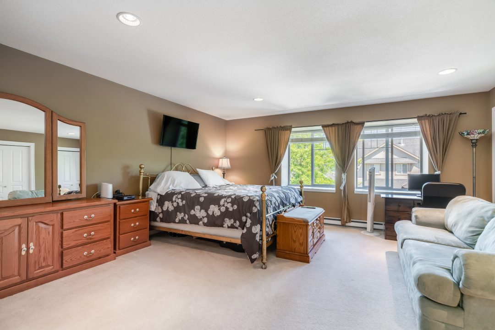
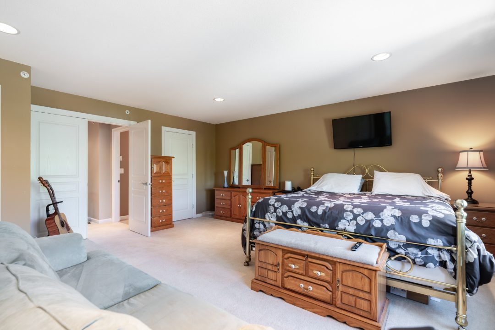
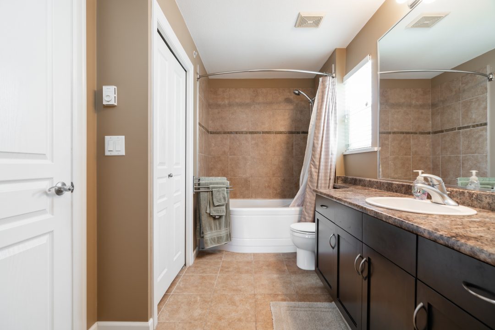
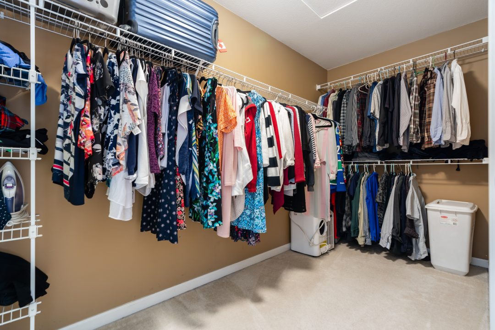
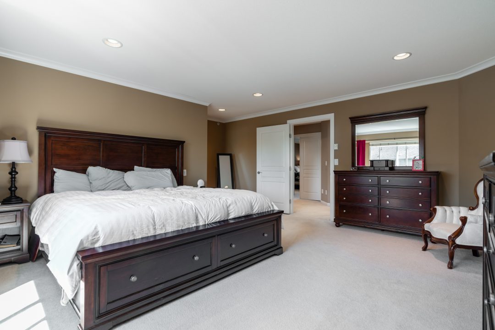
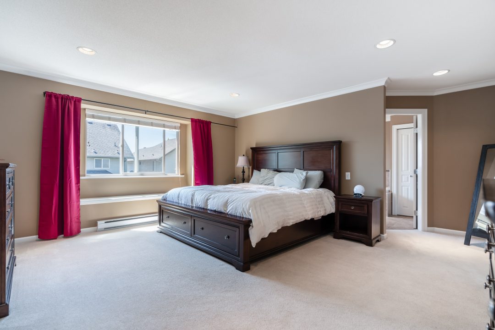
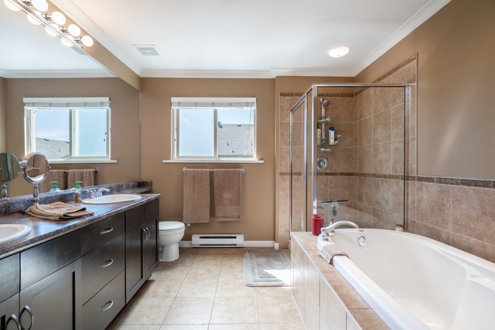
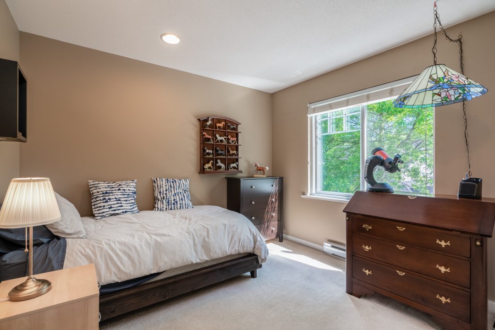
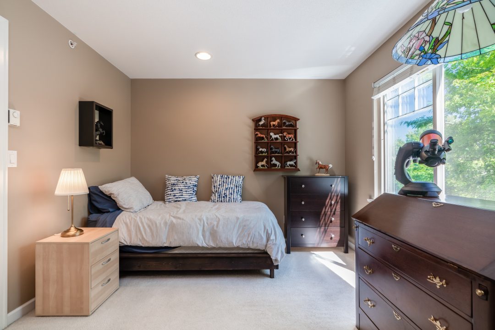
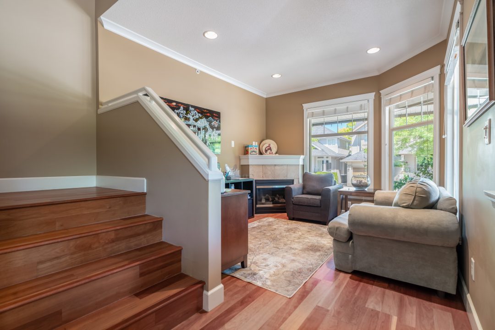
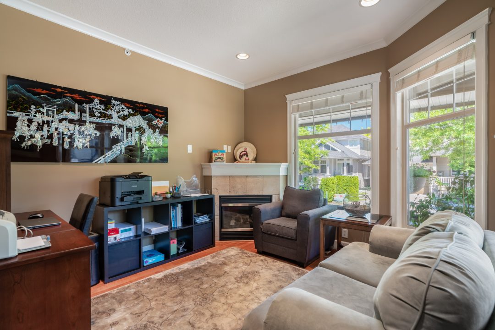
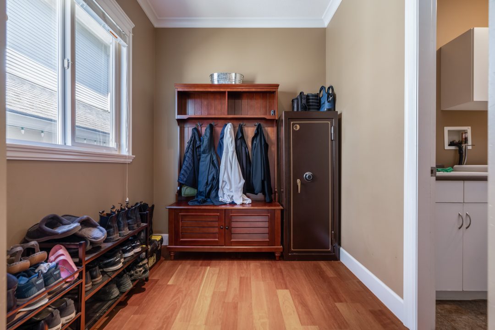
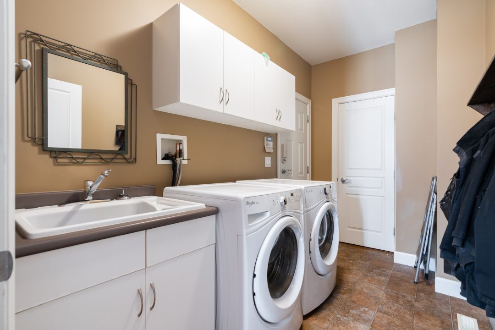



























The interior of 11257 Tully Crescent is a perfect blend of warmth and space, offering an expansive open floor plan that seamlessly integrates the kitchen, living, and dining areas. The living room features an elegant ceiling, large windows, and a cozy gas fireplace, creating a welcoming ambiance. The kitchen is a chef’s dream with a large island, ample counter space, stainless steel appliances, and plenty of storage. The dining area is spacious enough for grand family gatherings. The main level also includes a versatile flex space, a convenient laundry room, and access to a large crawl space for storage. Upstairs, the unique layout includes two master bedrooms with en-suite facilities, and a well-lit third bedroom, all ensuring comfort and privacy.
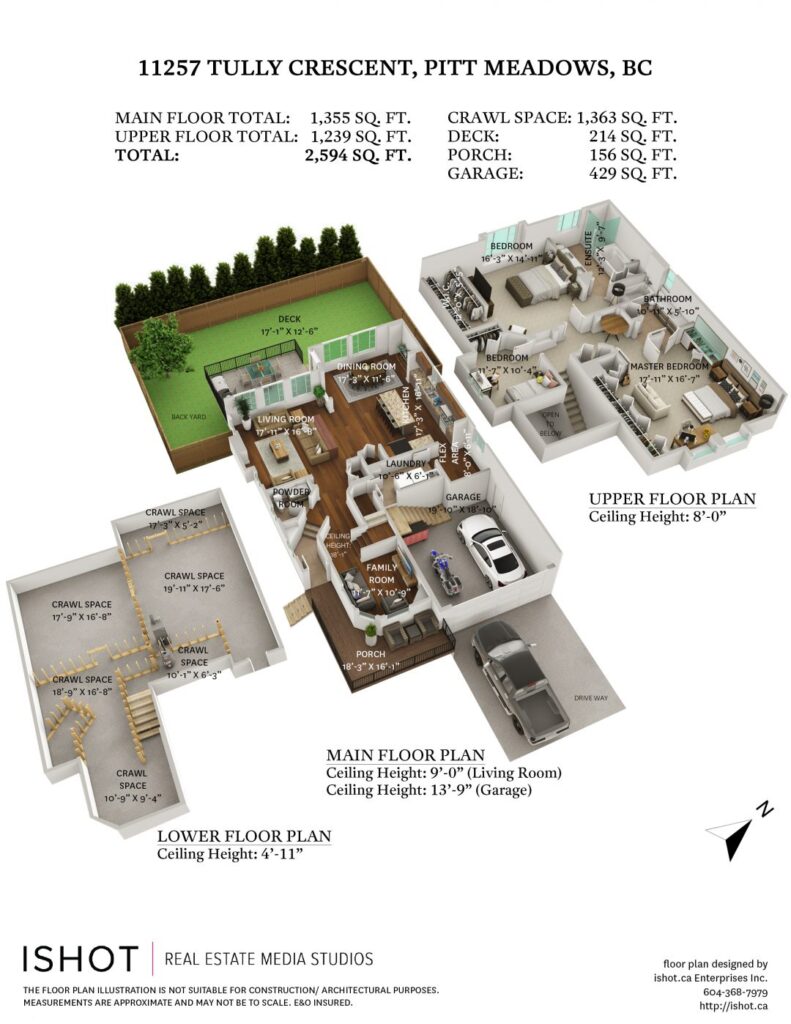
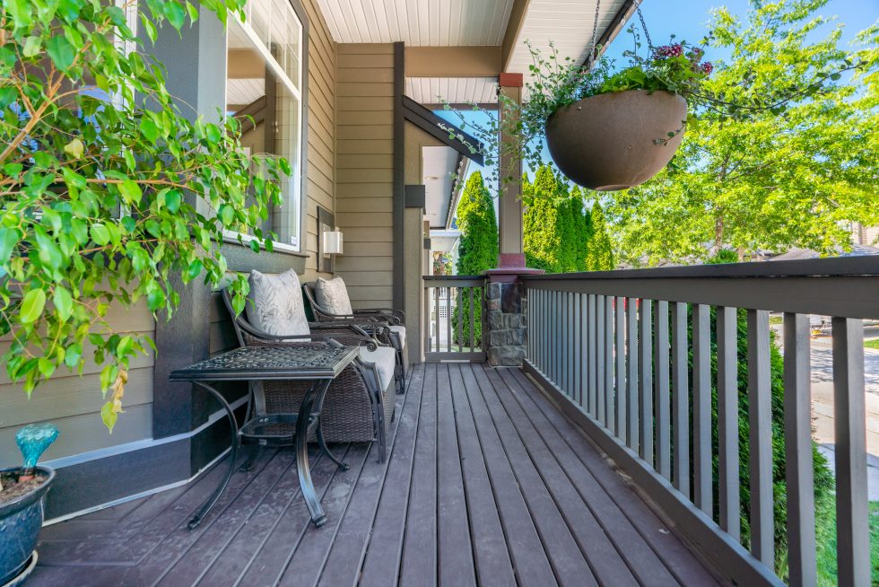
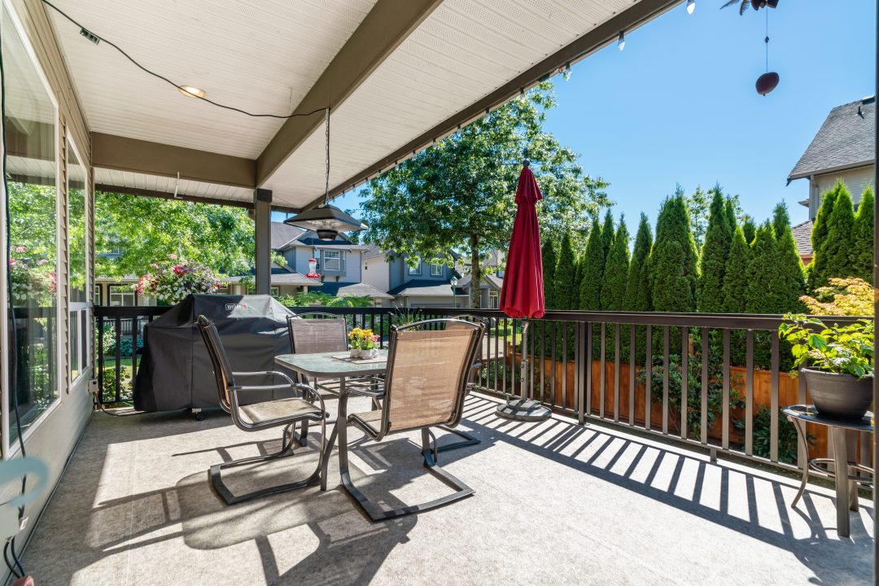
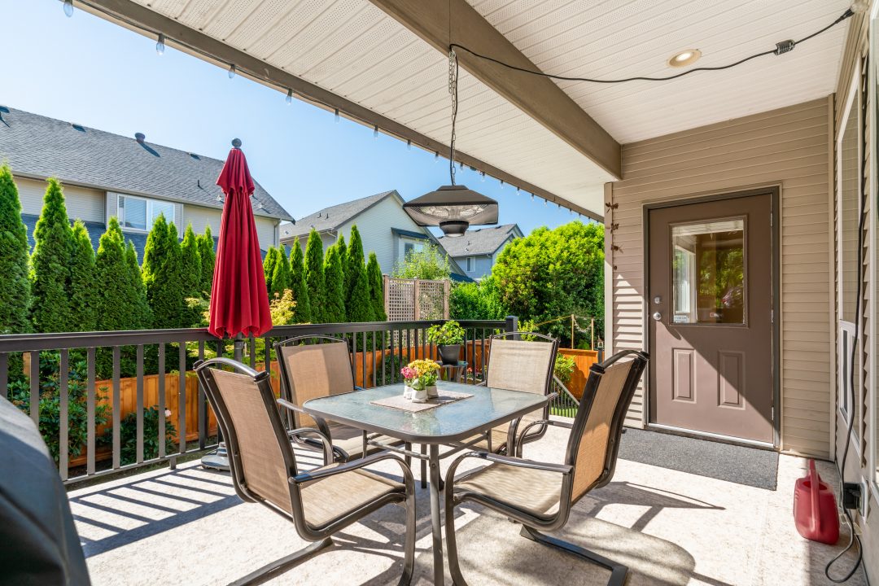
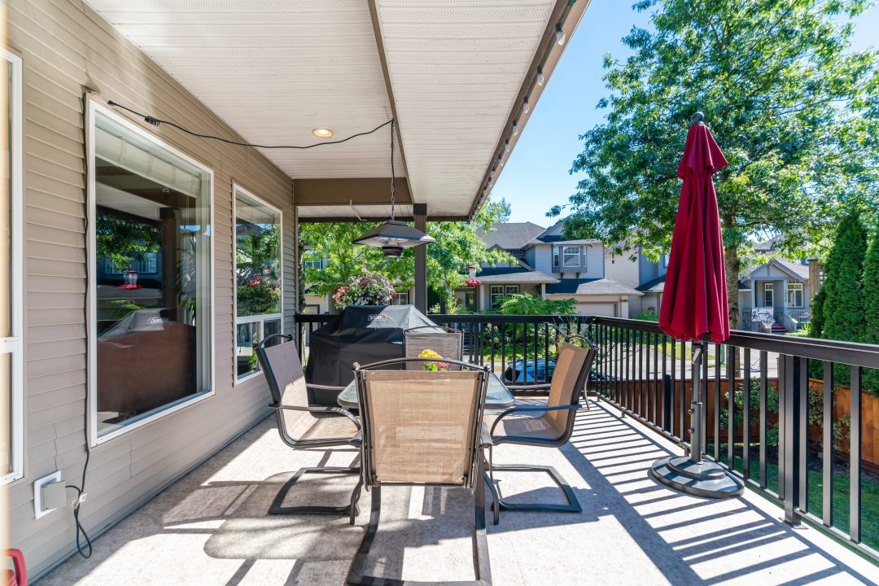
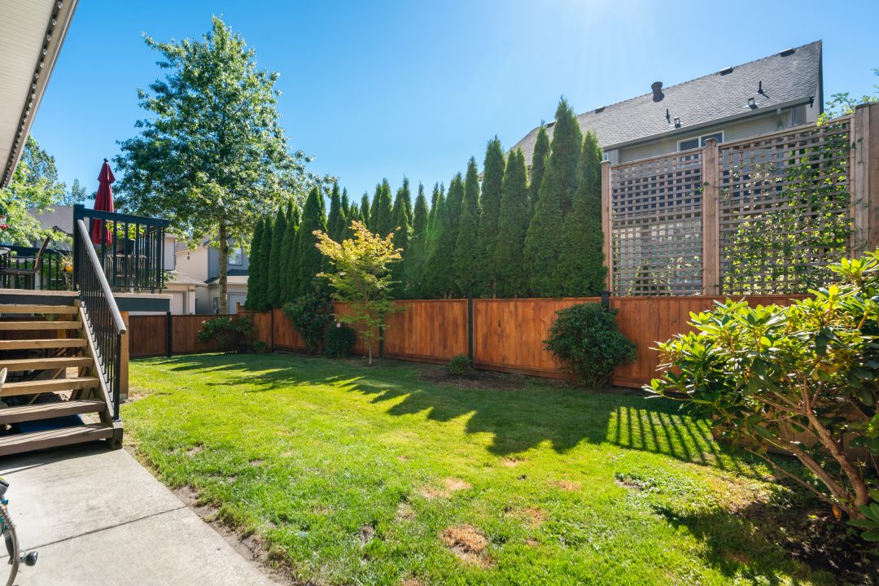
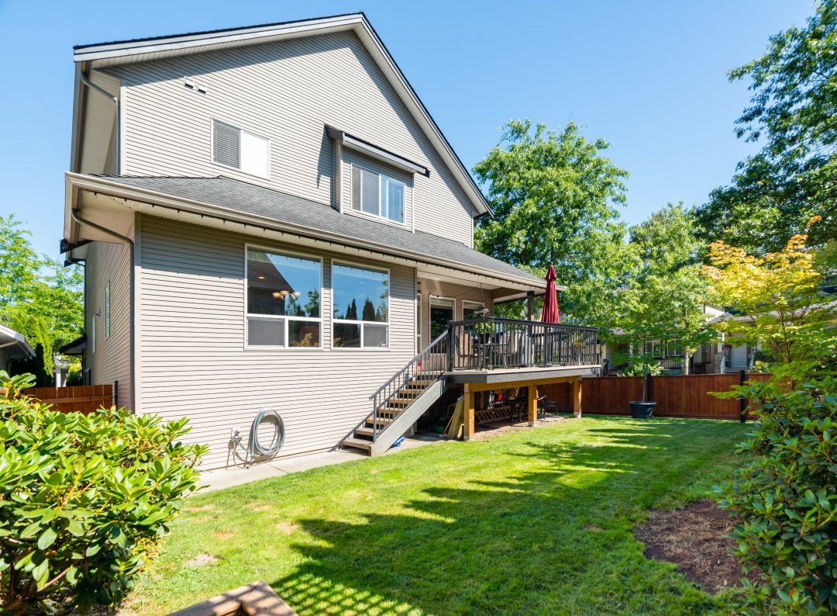
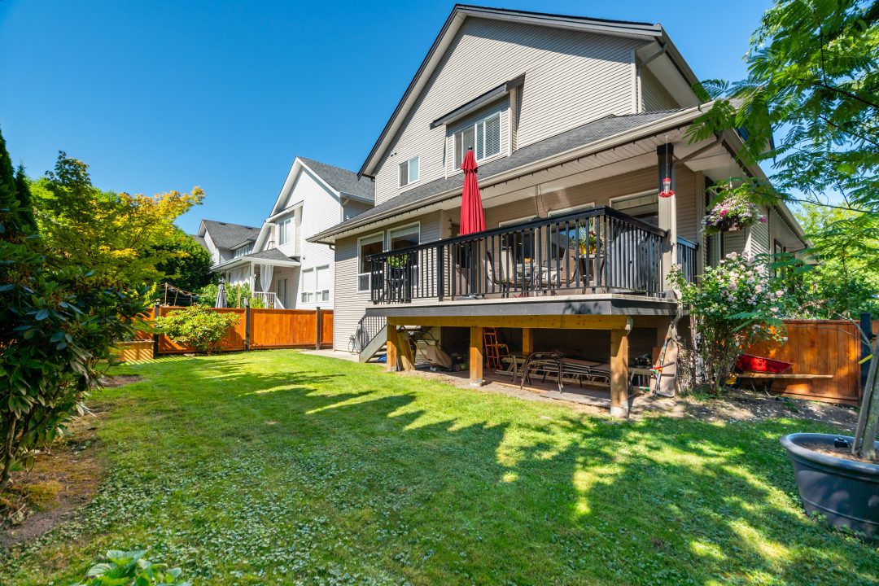







The exterior of 11257 Tully Crescent is as charming as its interior. The front of the home features an adorable porch set amidst lush greenery and flowers, offering a tranquil spot for relaxation. The backyard is a private haven with a sizeable deck leading to a grassy area, ideal for family activities and entertaining. The deck includes a natural gas BBQ hook-up, enhancing the outdoor living experience. The thoughtful landscaping in both front and back yards creates a welcoming atmosphere for both relaxation and social gatherings.

Share your real estate journey with us. Write a review of The Macnabs on Google and help others find their perfect home!
The data relating to real estate on this web site comes in part from the MLS Reciprocity program of the Real Estate Board of Greater Vancouver or the Fraser Valley Real Estate Board. Real estate listings held by participating real estate firms are marked with the MLS Reciprocity logo and detailed information about the listing includes the name of the listing agent. This representation is based in whole or part on data generated by the Real Estate Board of Greater Vancouver or the Fraser Valley Real Estate Board which assumes no responsibility for its accuracy.