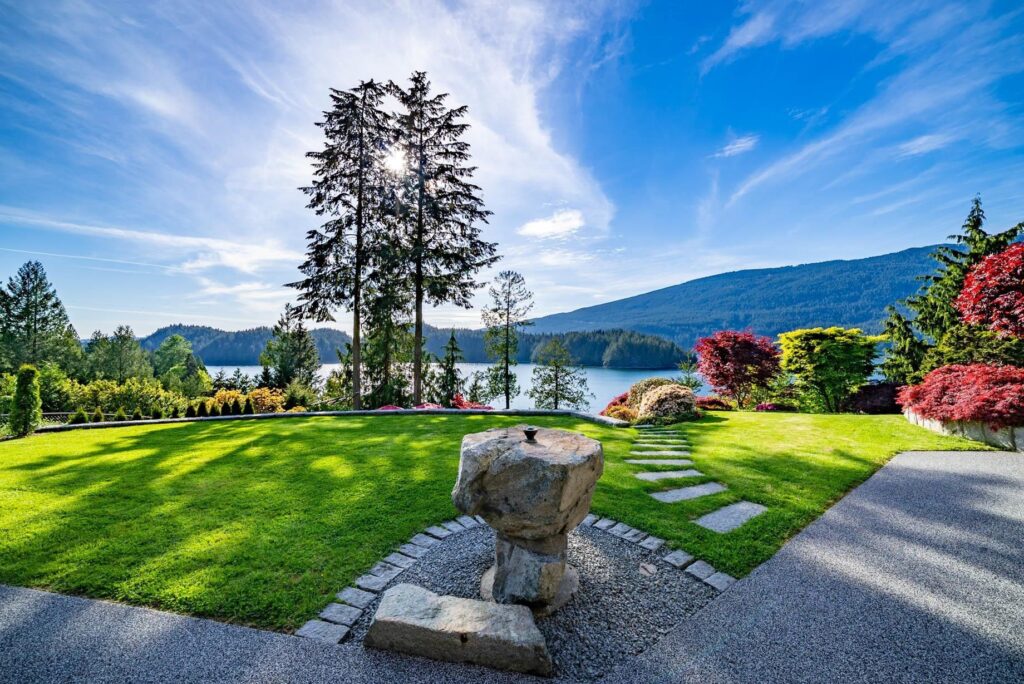Belcarra Beauty

Premier Waterfront Residence in Belcarra
Breathtaking Panoramic Ocean Views | Deep-Water Moorage | Resort-Style Living
Perched above Bedwell Bay on a spectacular 23,517 sq. ft. (.54 acre) waterfront lot, this one-of-a-kind 6,753 sq. ft. estate is a showcase of West Coast architecture, natural materials, and elegant coastal design. Offering sweeping ocean vistas from virtually every room, this residence delivers an unparalleled lifestyle in one of Belcarra’s most sought-after locations.
Designed across three expansive levels, the home features:
- A custom gourmet kitchen
- Spa-inspired primary suite
- Multiple guest accommodations
- Flexible spaces ideal for work, wellness, or entertainment
Enjoy seamless indoor-outdoor living with expansive decks, terraced gardens, and thoughtfully curated spaces perfect for hosting and relaxing.
Boating enthusiasts will appreciate the private, shared dock with deep-water moorage—providing instant access to BC’s pristine coastal waters.
This is waterfront living at its finest.
Call today to experience this extraordinary property in person.
3411 SENKLER ROAD, Belcarra BC V3H 4S3
Port Moody
Belcarra
V3H 4S3
$5,395,000
Residential
beds: 3
baths: 8.0
6,753 sq. ft.
built: 1993
- Status:
- Active
- Prop. Type:
- Residential
- MLS® Num:
- R2998111
- Bedrooms:
- 3
- Bathrooms:
- 8
- Year Built:
- 1993
- Photos (40)
- Schedule / Email
- Send listing
- Mortgage calculator
- Print listing
Schedule a viewing:
- Price:
- $5,395,000
- Dwelling Type:
- Single Family Residence
- Property Type:
- Residential
- Home Style:
- Two Levels
- Bedrooms:
- 3
- Bathrooms:
- 8.0
- Year Built:
- 1993
- Floor Area:
- 6,753 sq. ft.627 m2
- Lot Size:
- 23,517 sq. ft.2,185 m2
- MLS® Num:
- R2998111
- Status:
- Active
- Floor
- Type
- Size
- Other
- Main
- Living Room
- 28'8.53 m × 17'1"5.21 m
- -
- Main
- Dining Room
- 14'8"4.47 m × 13'3"4.04 m
- -
- Main
- Foyer
- 18'11"5.77 m × 10'5"3.18 m
- -
- Main
- Kitchen
- 18'11"5.77 m × 12'6"3.81 m
- -
- Main
- Nook
- 21'2"6.45 m × 10'1"3.07 m
- -
- Main
- Family Room
- 18'2"5.54 m × 17'1"5.21 m
- -
- Main
- Office
- 13'1"3.99 m × 12'7"3.84 m
- -
- Main
- Laundry
- 11'2"3.40 m × 7'4"2.24 m
- -
- Main
- Office
- 21'1"6.43 m × 11'3.35 m
- -
- Above
- Primary Bedroom
- 15'8"4.78 m × 15'8"4.78 m
- -
- Above
- Flex Room
- 21'6"6.55 m × 14'6"4.42 m
- -
- Above
- Bedroom
- 12'8"3.86 m × 11'1"3.38 m
- -
- Above
- Bedroom
- 14'3"4.34 m × 10'11"3.33 m
- -
- Below
- Flex Room
- 27'11"8.51 m × 16'7"5.05 m
- -
- Below
- Gym
- 27'11"8.51 m × 14'9"4.50 m
- -
- Below
- Recreation Room
- 37'2"11.30 m × 20'7"6.27 m
- -
- Below
- Flex Room
- 11'1"3.38 m × 10'9"3.28 m
- -
- Below
- Utility
- 21'2"6.45 m × 10'11"3.33 m
- -
- Below
- Sauna
- 5'10"1.78 m × 4'11"1.50 m
- -
- Floor
- Ensuite
- Pieces
- Other
- Main
- No
- 2
- Main
- No
- 3
- Main
- Yes
- 3
- Above
- Yes
- 3
- Above
- Yes
- 3
- -
- Yes
- 3
- -
- No
- 2
- -
- No
- 3
-
Photo 1 of 40
-
Photo 2 of 40
-
Photo 3 of 40
-
Photo 4 of 40
-
Photo 5 of 40
-
Photo 6 of 40
-
Photo 7 of 40
-
Photo 8 of 40
-
Photo 9 of 40
-
Photo 10 of 40
-
Photo 11 of 40
-
Photo 12 of 40
-
Photo 13 of 40
-
Photo 14 of 40
-
Photo 15 of 40
-
Photo 16 of 40
-
Photo 17 of 40
-
Photo 18 of 40
-
Photo 19 of 40
-
Photo 20 of 40
-
Photo 21 of 40
-
Photo 22 of 40
-
Photo 23 of 40
-
Photo 24 of 40
-
Photo 25 of 40
-
Photo 26 of 40
-
Photo 27 of 40
-
Photo 28 of 40
-
Photo 29 of 40
-
Photo 30 of 40
-
Photo 31 of 40
-
Photo 32 of 40
-
Photo 33 of 40
-
Photo 34 of 40
-
Photo 35 of 40
-
Photo 36 of 40
-
Photo 37 of 40
-
Photo 38 of 40
-
Photo 39 of 40
-
Photo 40 of 40
Virtual Tour

- The Macnabs Team
- ROYAL LEPAGE ELITE WEST
- Email us
- info@themacnabs.com


