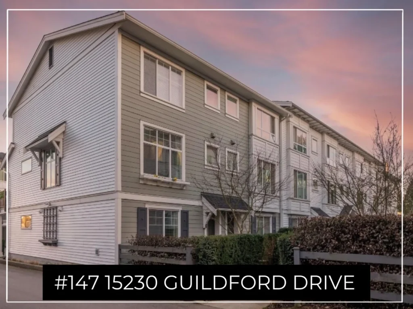




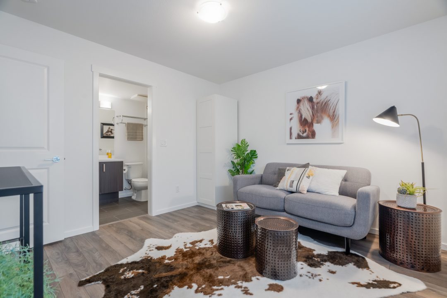
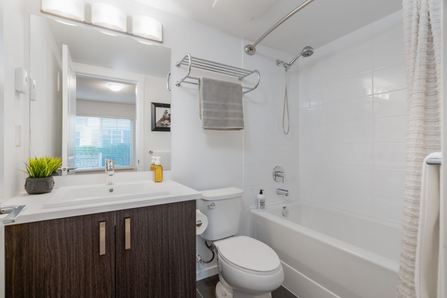

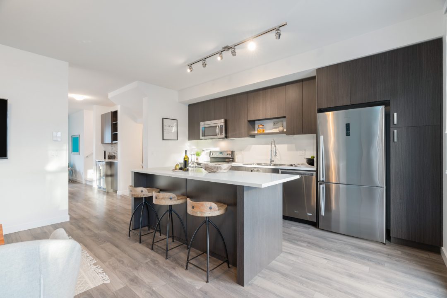
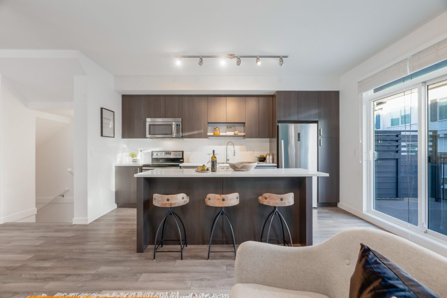
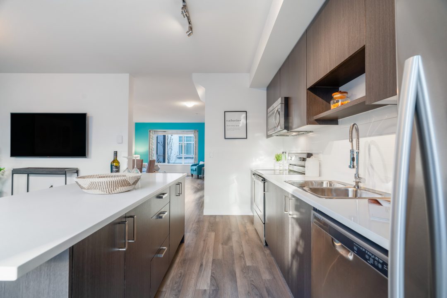
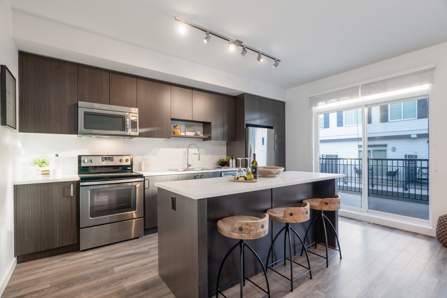
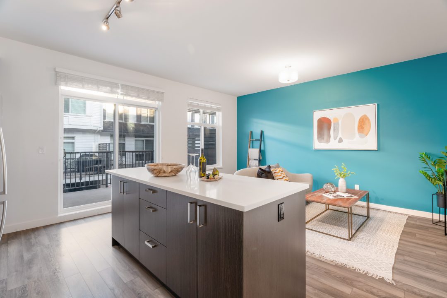
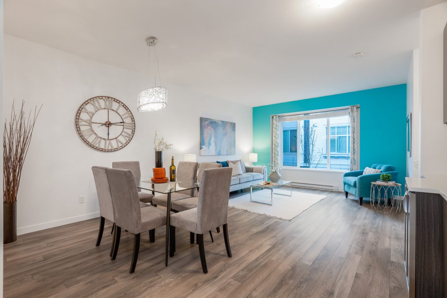
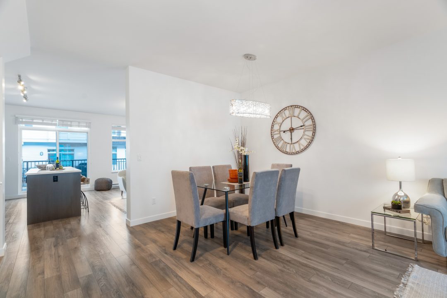

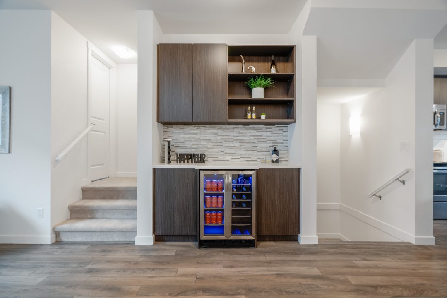
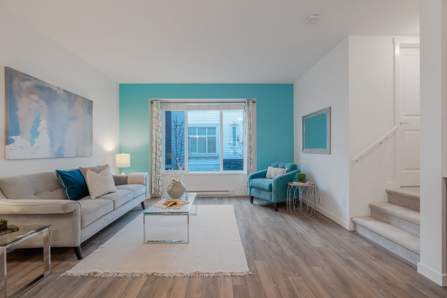
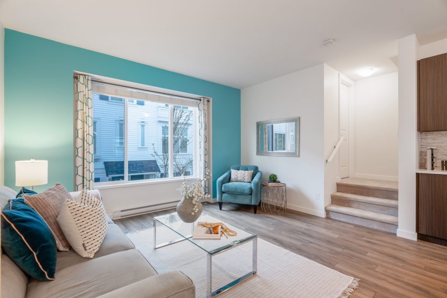
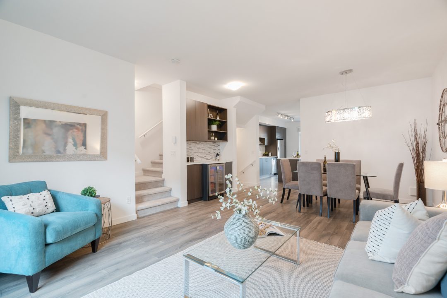
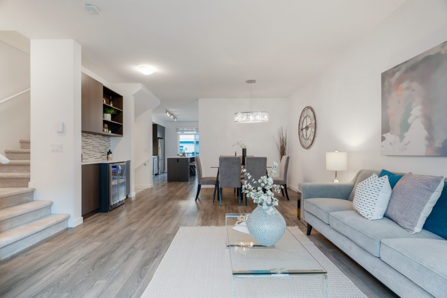
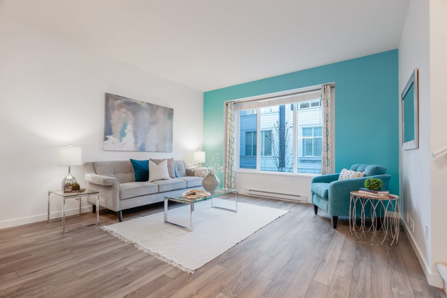
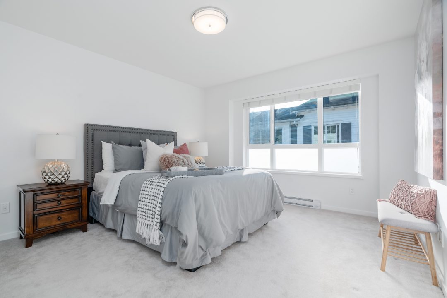
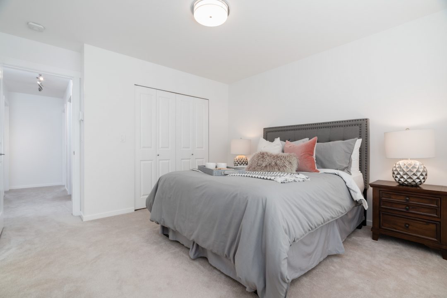
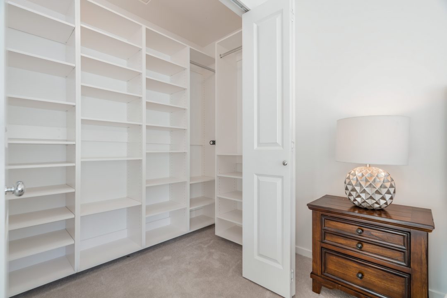
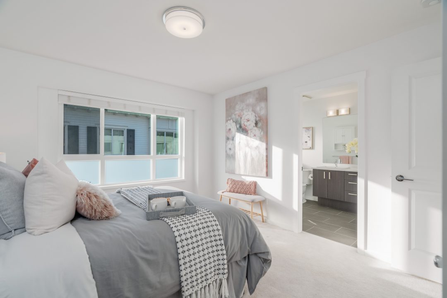
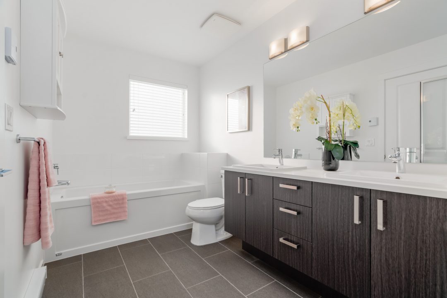
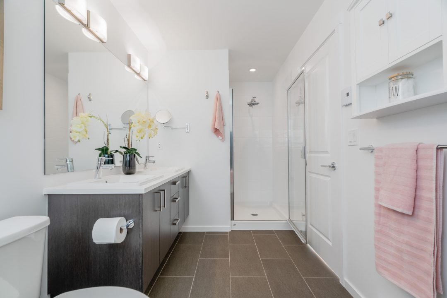
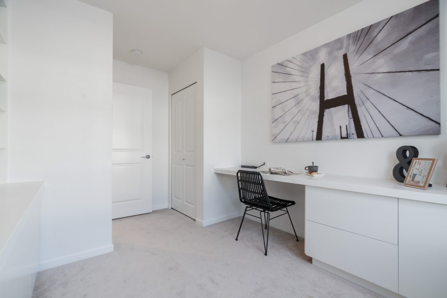
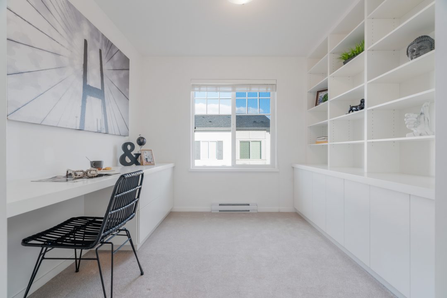
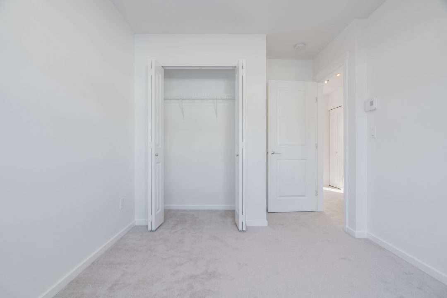
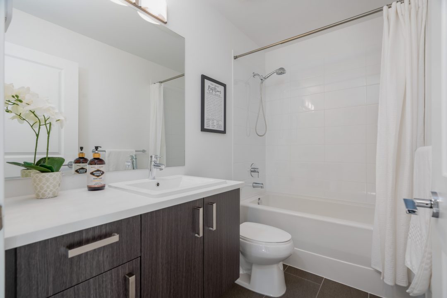
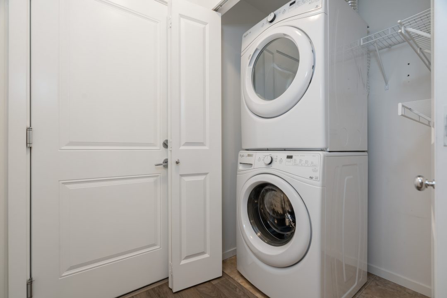






























Step into a modern living experience at 147 15230 Guildford Drive, where the main level astonishes with its expansive layout. The kitchen, adorned with stainless steel appliances and a massive Quartz island, serves as a culinary haven. Adjacent to it, the family room provides a perfect entertainment space. The dining area, equipped with a custom-built bar and a dual climate fridge, invites celebratory moments, while the bright living room offers ample seating. A two-piece powder room adds convenience. The bedroom level boasts a grand main bedroom, an ensuite bathroom with double sinks, a deep tub, and a separate shower. Two additional bedrooms, including a custom-built office space, ensure comfort and versatility. The designer closet in the main bedroom and a strategically located 3-piece bathroom enhance this level’s functionality.
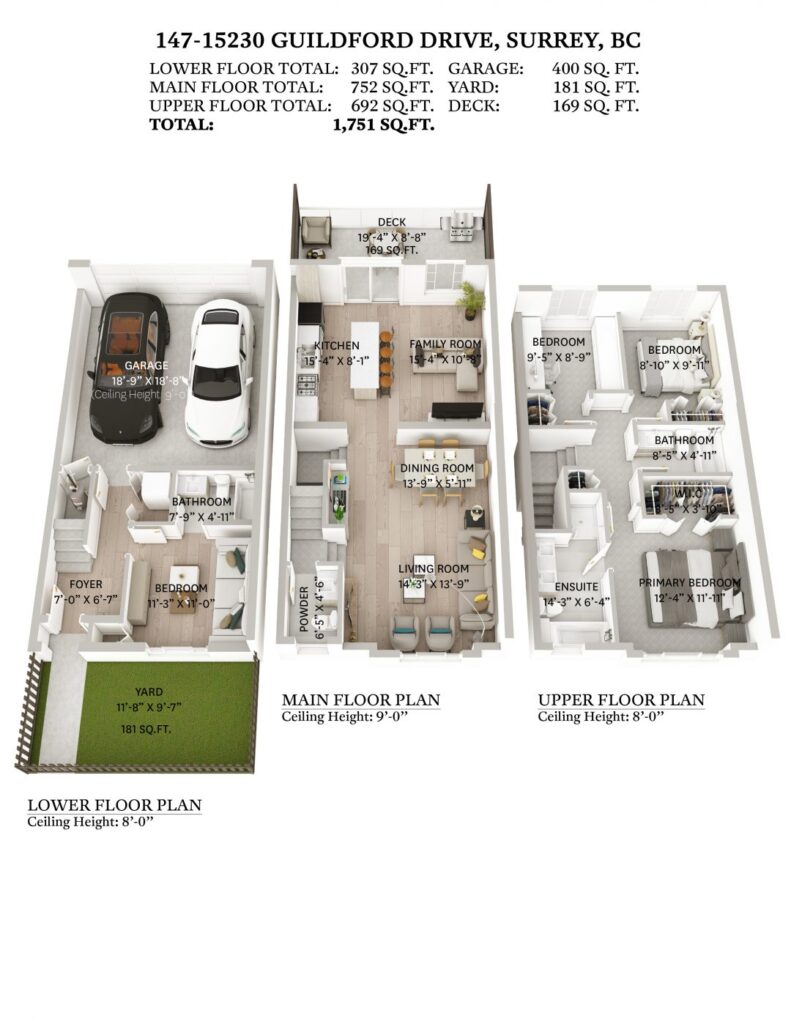
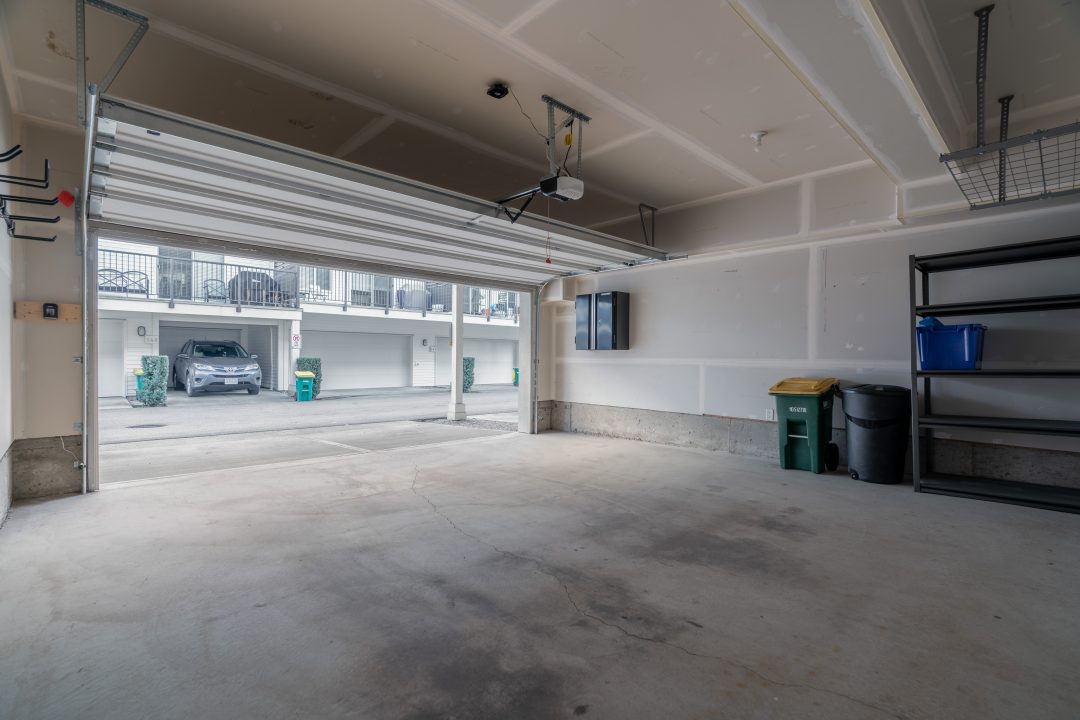
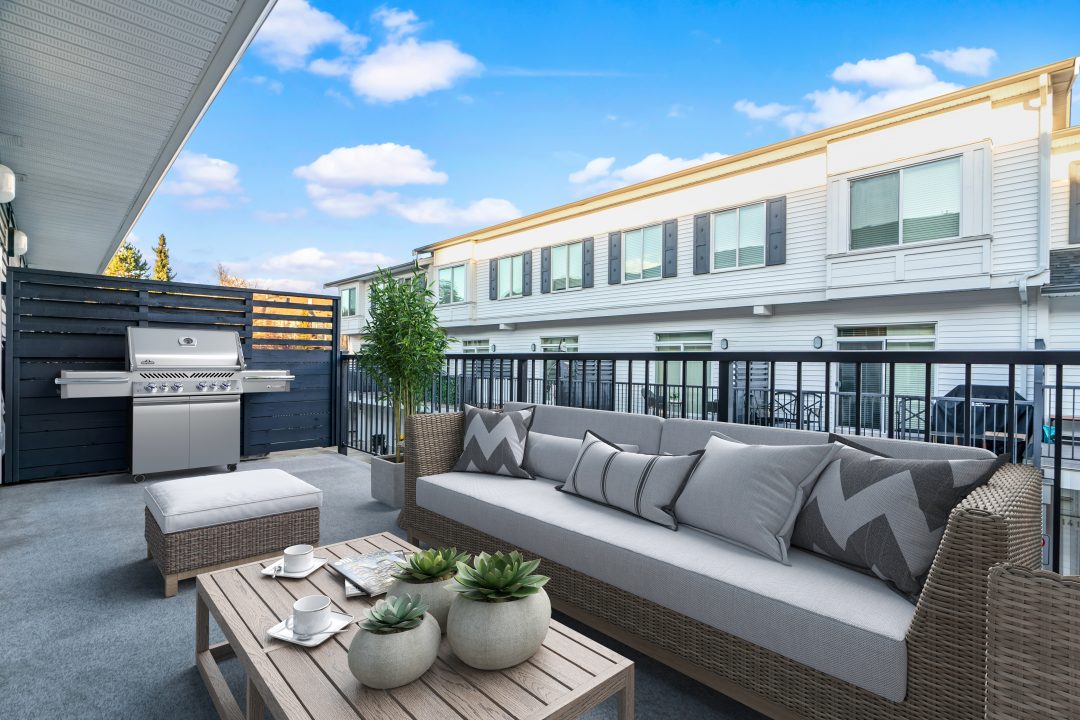
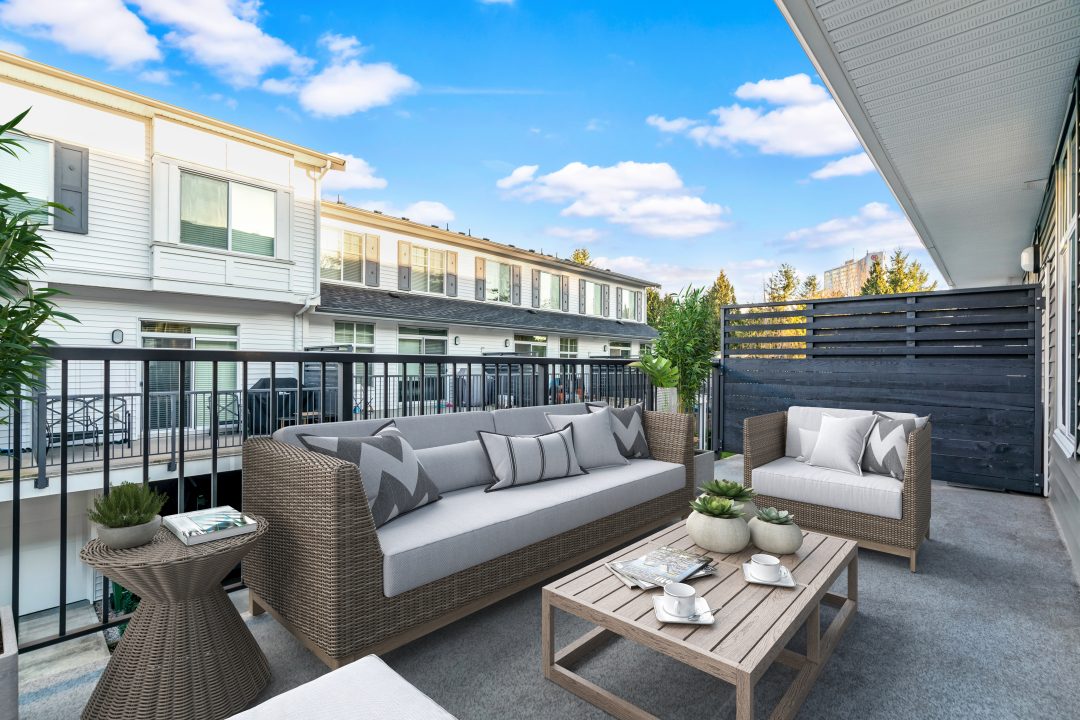



The exterior of this townhouse is as inviting as its interior. A large patio off the kitchen offers endless possibilities for outdoor furniture arrangements, making it a prime spot for entertainment or relaxation. The west-facing yard ensures plenty of sunlight, enhancing the outdoor experience. The ground level features a side-by-side garage with substantial storage and a small, fenced front yard, adding a touch of privacy and charm.

Share your real estate journey with us. Write a review of The Macnabs on Google and help others find their perfect home!
The data relating to real estate on this web site comes in part from the MLS Reciprocity program of the Real Estate Board of Greater Vancouver or the Fraser Valley Real Estate Board. Real estate listings held by participating real estate firms are marked with the MLS Reciprocity logo and detailed information about the listing includes the name of the listing agent. This representation is based in whole or part on data generated by the Real Estate Board of Greater Vancouver or the Fraser Valley Real Estate Board which assumes no responsibility for its accuracy.