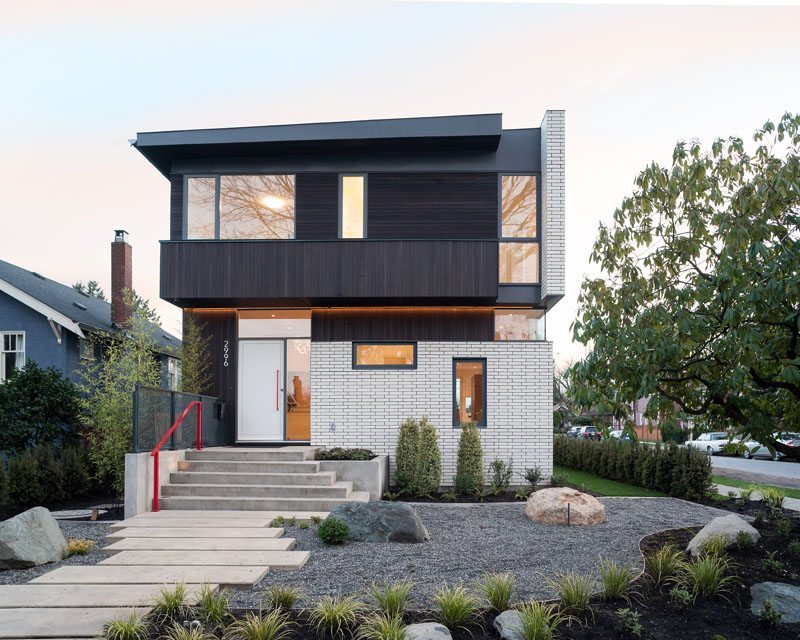Vancouver Special Reimagined


For years Vancouver has been plagued by the reputation of being a beautiful city, but having bleak and blank architecture. I mean, you can’t blame people for saying that. The Vancouver Special defined low density residential zones of Vancouver for years, but Randy Bens and NRT Development are here to change that reputation.

Situated on a regular sized lot within the city, the modern architecture really makes the house pop. The exposed white brick brings in a modern touch to the home, while dark stained siding and metal trim give it a very West Coast architecture feel.

Just outside the rear of the home is a wooden back deck, perfect for some summer nights on the patio. The full length sliding doors lead into the living area and kitchen.

The highlight of the kitchen is the sparkling white countertops and cabinets, along with the U-Shaped island in the middle. The typical Vancouver Special lots are small by nature, but this spacious kitchen design turns a cooking area into an eating area by by way of bar stools on the island.

The West Coast vibes of this house continue with hardwood floors throughout the unit, with wooden cabinets and walls. The master bedroom looks out into residential Vancouver, and heritage homes within the area. The flooring is oak, while the cabinets are walnut.

The effect of white surfaces in the bathroom allow for a bright atmosphere contrasted with the walnut cabinets.

The house also contains a small home office tucked away in the back corner with a window looking out to the street, and a small corner skylight.
This modern architectural design has the ability to revolutionize the small lots of Vancouver, and can change the way that people view Vancouver Specials. In a city often criticized for bland design, this is a step in the right direction.
________
For more modern design ideas, check out our Dream Homes, and other Real Estate Porn around Vancouver.


