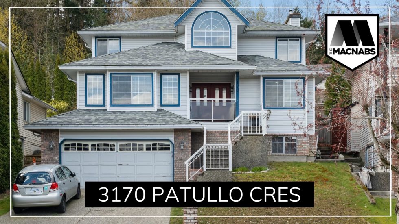


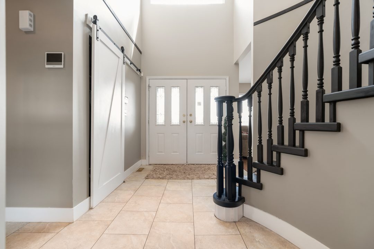
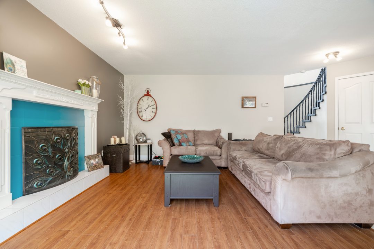
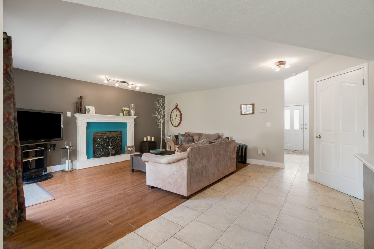
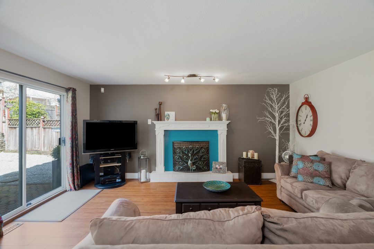
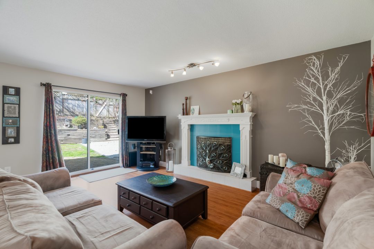
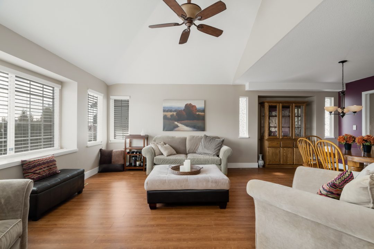
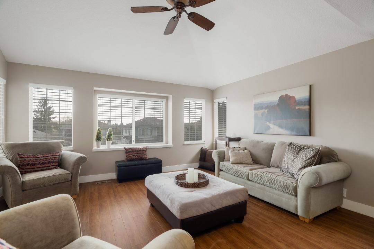
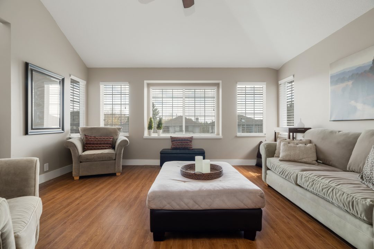
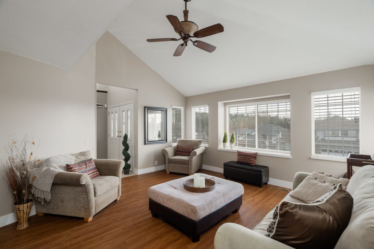
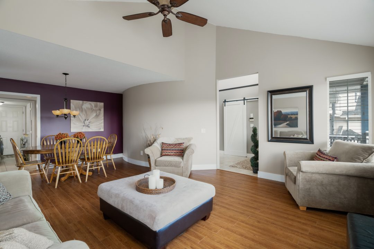
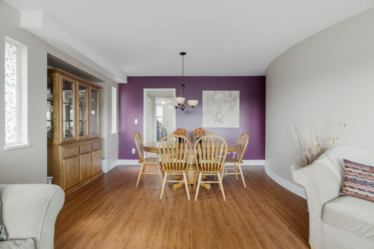
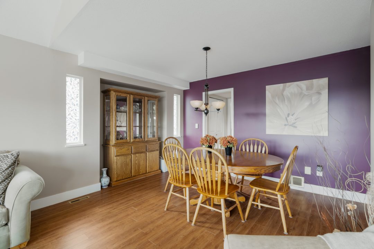
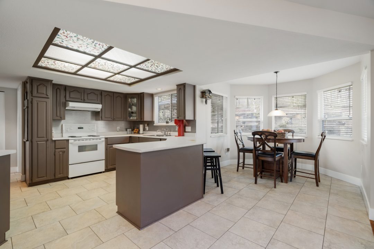
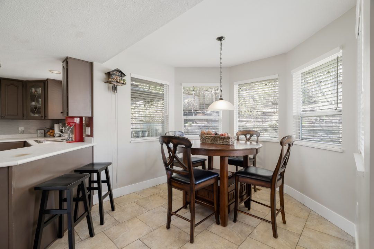
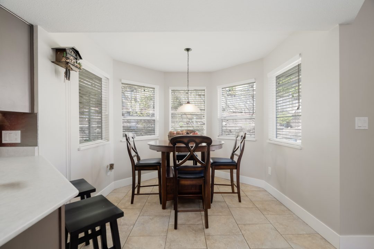
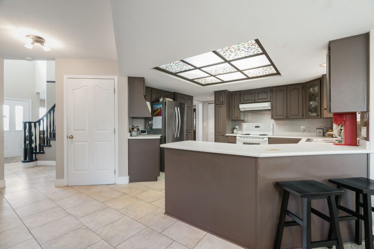
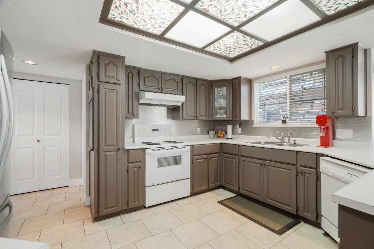
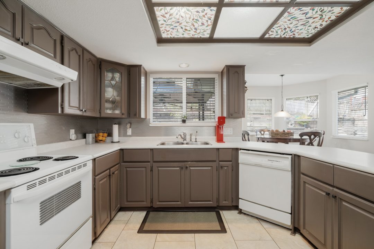
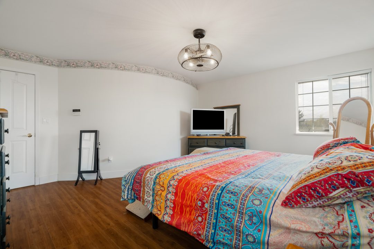
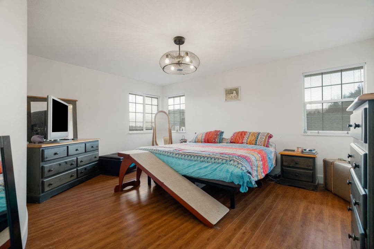
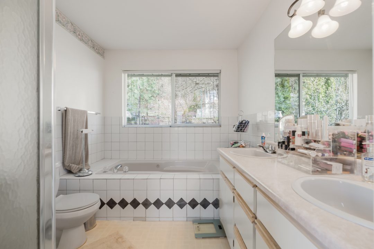
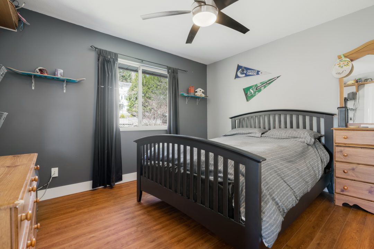
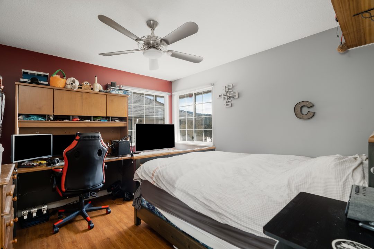
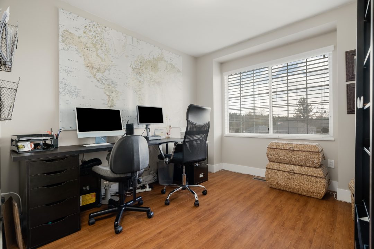
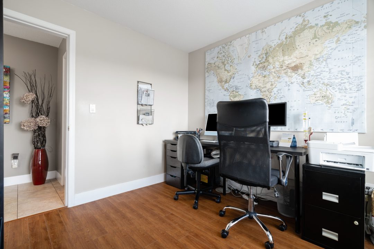
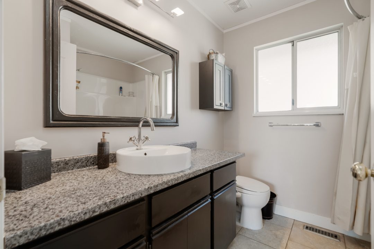
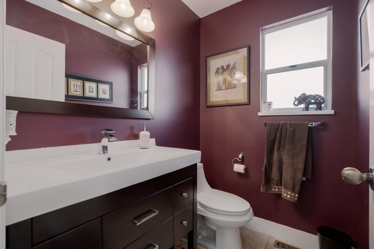
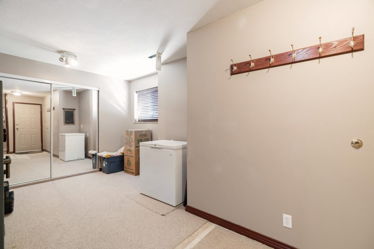
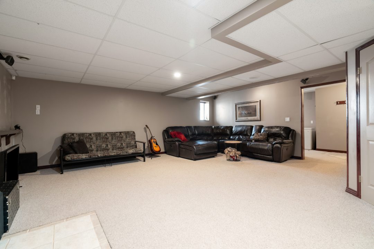
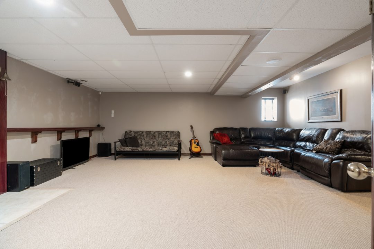
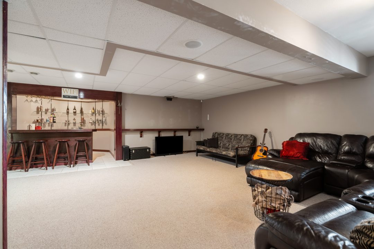
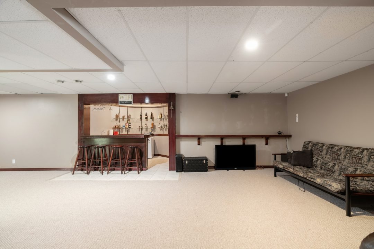
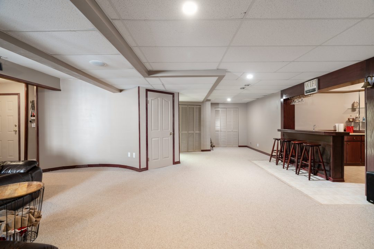
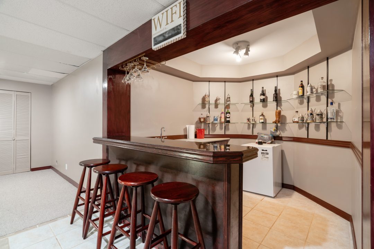
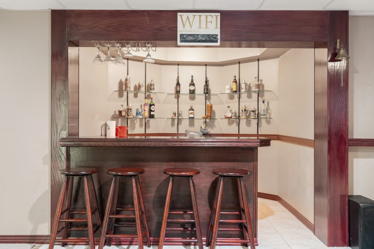
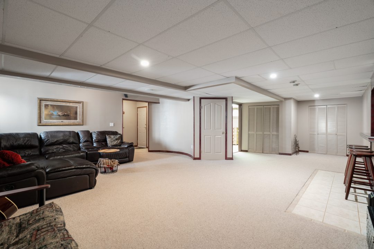




































“Patullo’s Prize” at 3170 Patullo Crescent showcases an interior that’s both elegant and generously spaced, making it an ideal family home. The main level welcomes you with a high-ceilinged foyer leading to a bright formal living and dining area, adorned with arched walls and vaulted ceilings. The home features a large, well-equipped kitchen, an adorable dining nook, and a peaceful family room with sliding doors opening to the patio. The separate laundry room adds convenience, while the fourth bedroom on this level offers versatility as an office or guest room. Upstairs, the home presents three sizable bedrooms, including a primary bedroom with an en-suite bathroom, providing a perfect blend of comfort and style.
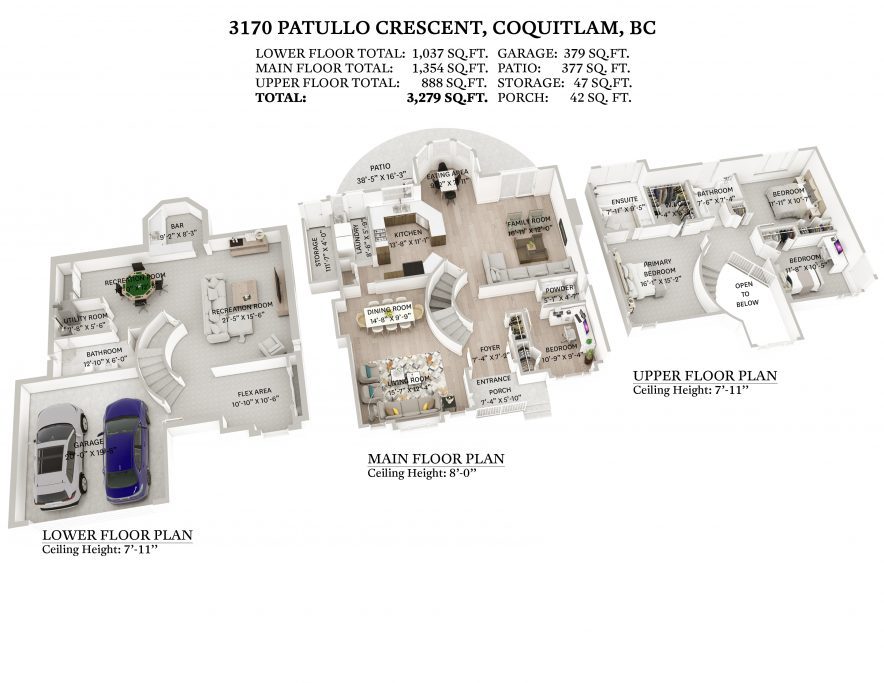
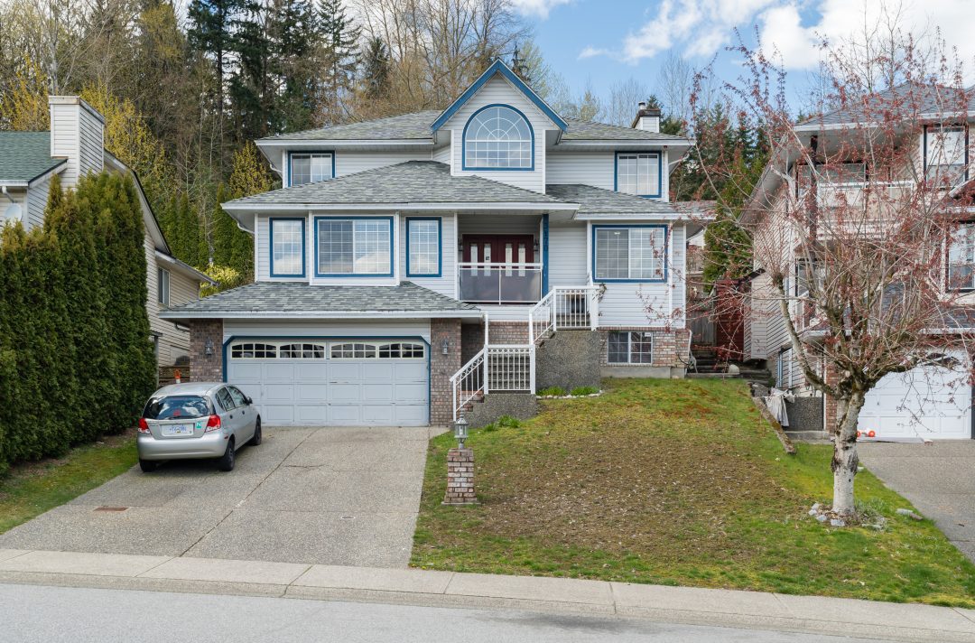
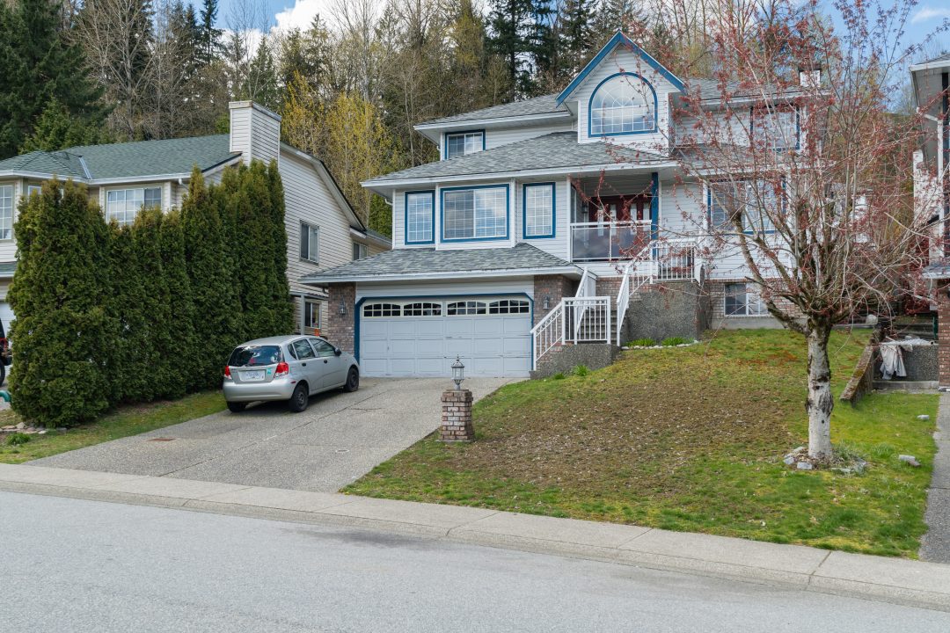
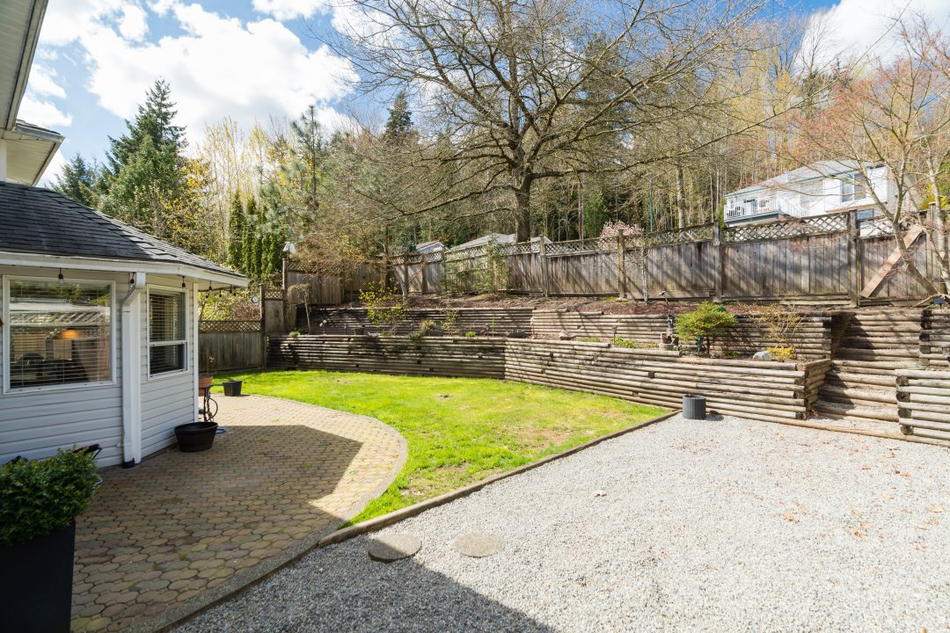
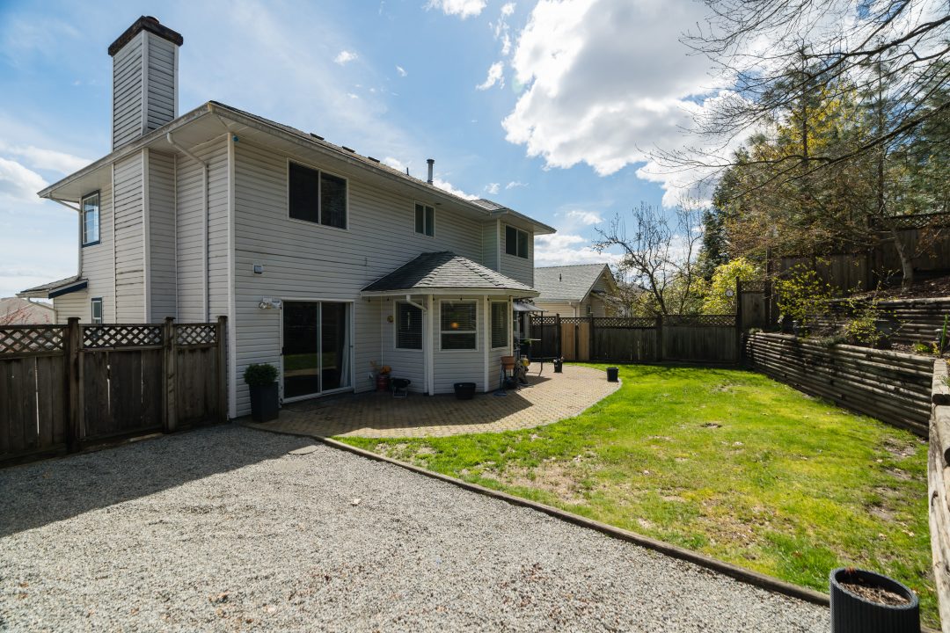
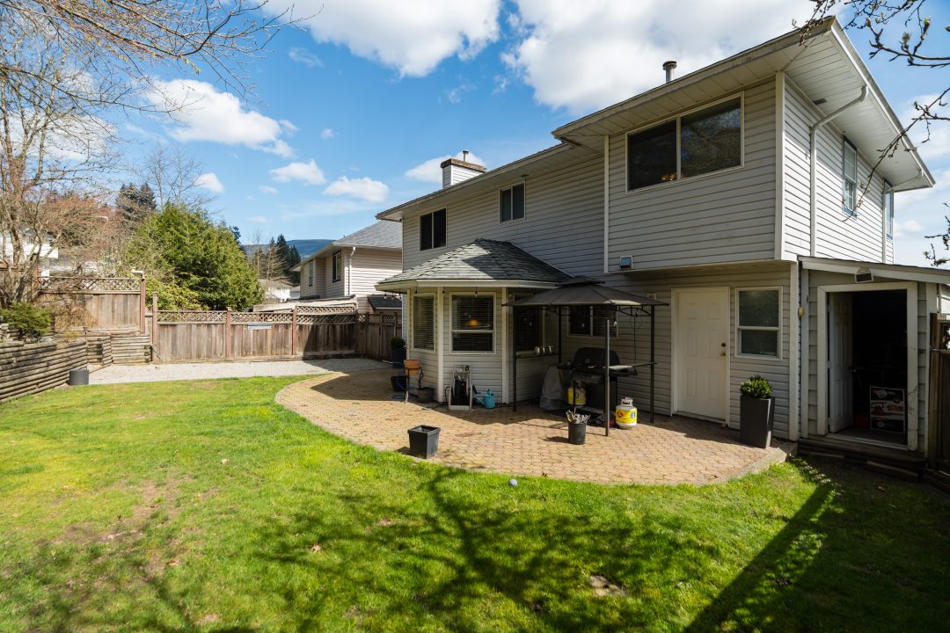
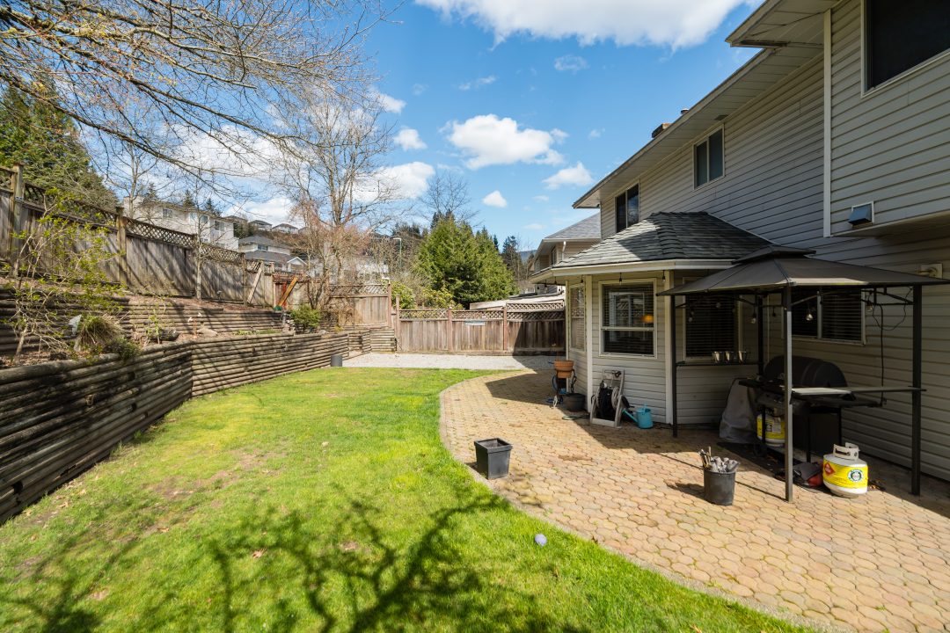






The exterior of this home is as impressive as its interior. Positioned on a slightly inclined lot, it offers a large, private backyard, perfect for gardening enthusiasts or family gatherings. The backyard’s sun-soaked charm is complemented by lane access onto Robson Drive, adding convenience. The home’s indoor charm extends outdoors, with stunning views of Burke Mountain’s treed landscape. The property’s aesthetic appeal is heightened by its beautiful patio and large fenced yard, making it a delightful retreat for relaxation and entertainment.

Share your real estate journey with us. Write a review of The Macnabs on Google and help others find their perfect home!
Copyright © 2024 The Macnabs. All rights reserved.
The data relating to real estate on this web site comes in part from the MLS Reciprocity program of the Real Estate Board of Greater Vancouver or the Fraser Valley Real Estate Board. Real estate listings held by participating real estate firms are marked with the MLS Reciprocity logo and detailed information about the listing includes the name of the listing agent. This representation is based in whole or part on data generated by the Real Estate Board of Greater Vancouver or the Fraser Valley Real Estate Board which assumes no responsibility for its accuracy.