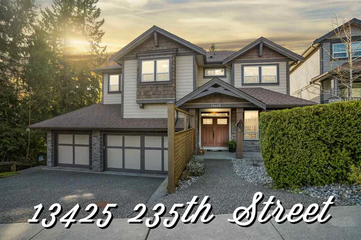


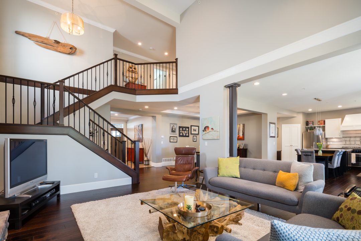
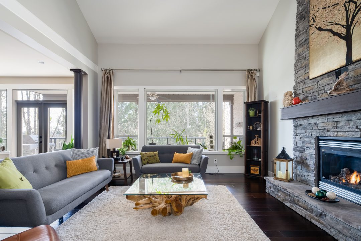
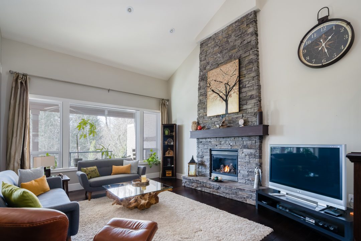
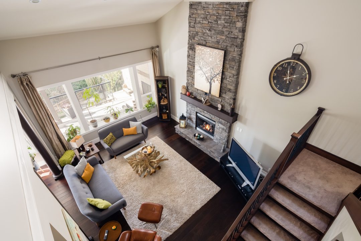
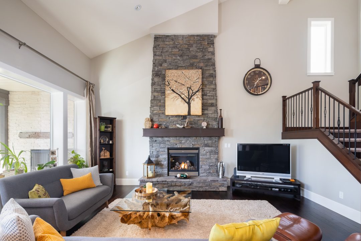
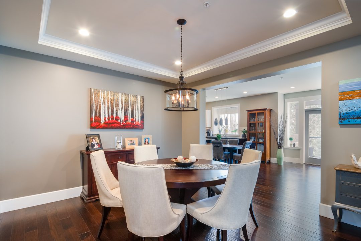
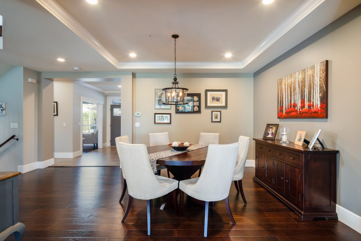
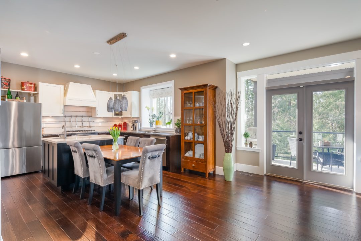
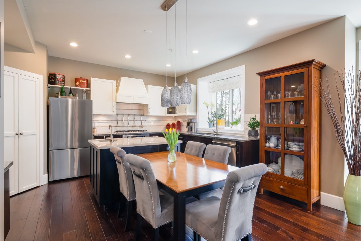
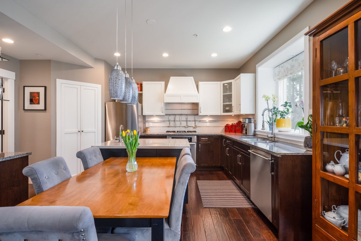
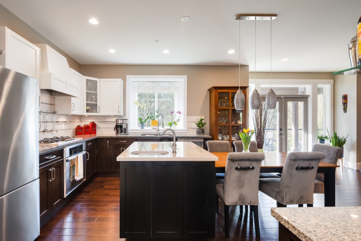
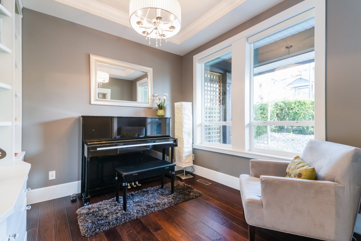
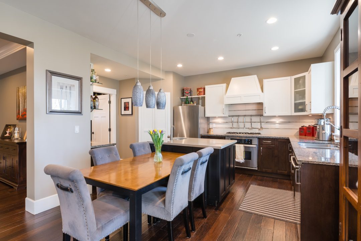
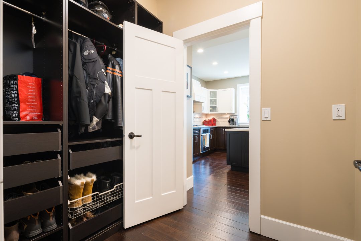
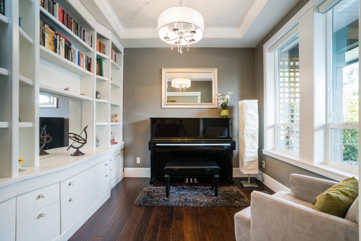
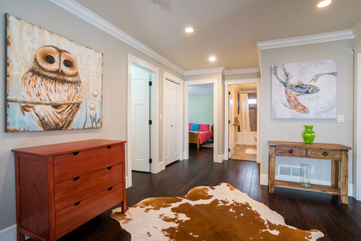
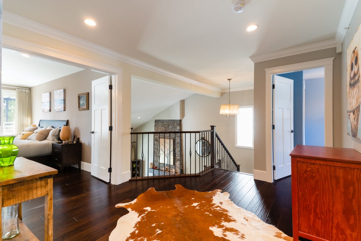
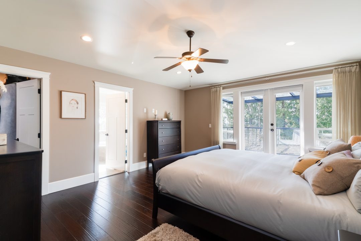
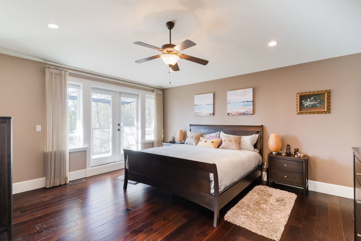
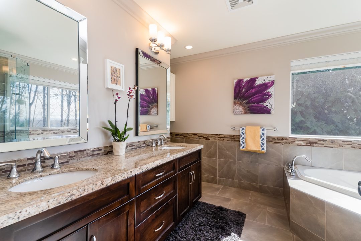
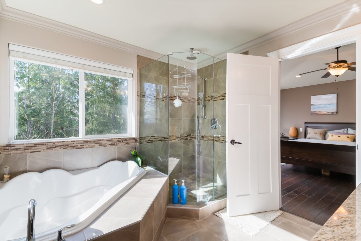
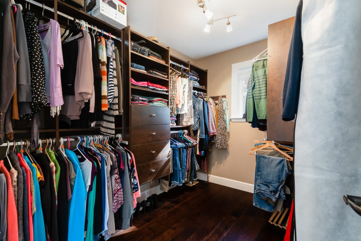
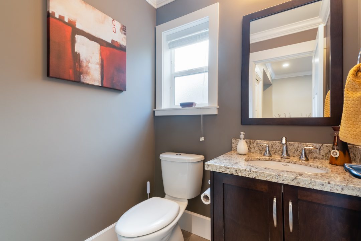
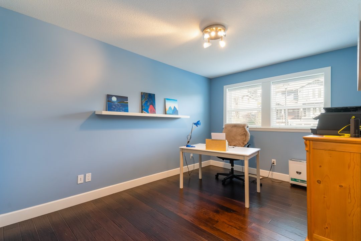
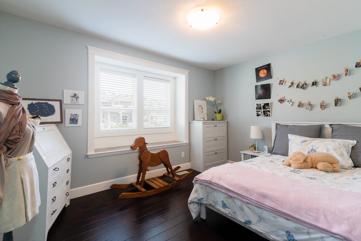
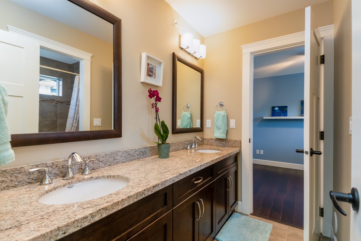
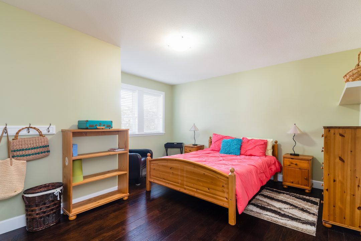
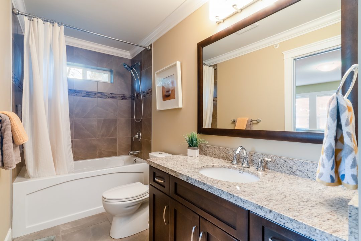
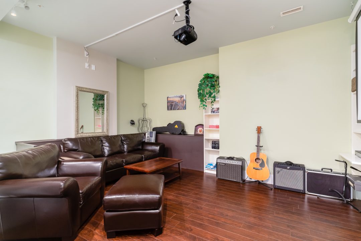
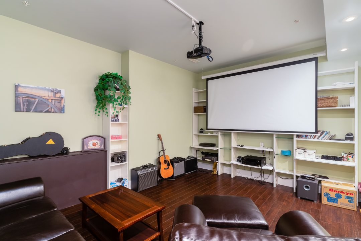
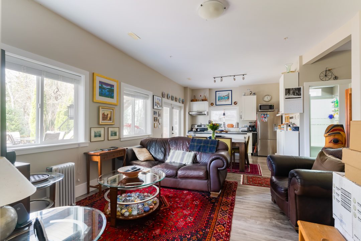
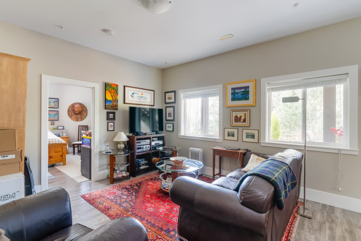
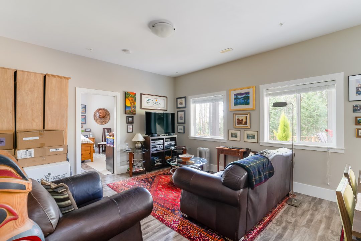
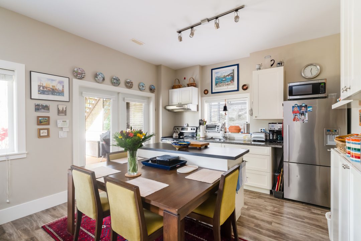
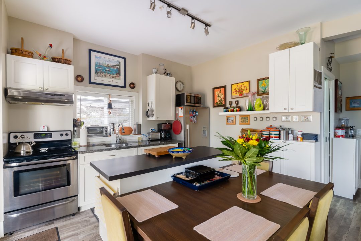
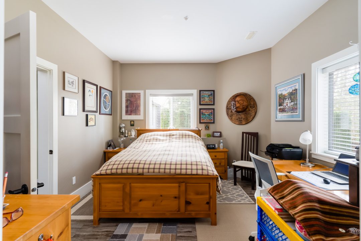
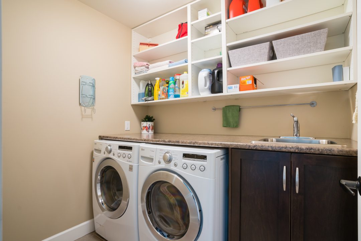
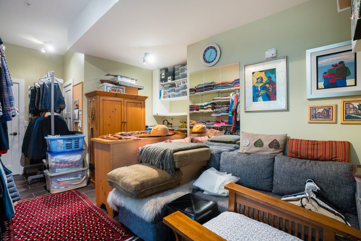
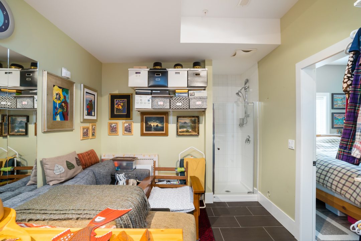
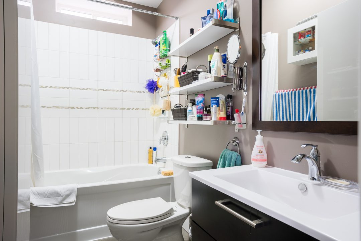








































The interior of this stunning home radiates luxury and modern design. As you enter, you are greeted by a spacious foyer leading to an open concept main floor with immaculate stone fireplace and vaulted ceilings over 17 feet high. The house features a sophisticated office/piano room, a massive great room, and a dining room ideal for hosting. The dream kitchen includes granite countertops, stainless steel appliances, a gas range, and a spacious island. The upper level houses a luxurious master bedroom with French doors, vaulted ceilings, and a 6-piece ensuite, along with spacious bedrooms sharing a Jack & Jill bathroom. The lower level boasts a multipurpose media/theatre room and a bright 1-bedroom in-law suite. High-end finishes like hardwood floors, custom shelving, and built-in storage solutions elevate the home’s elegance and functionality.
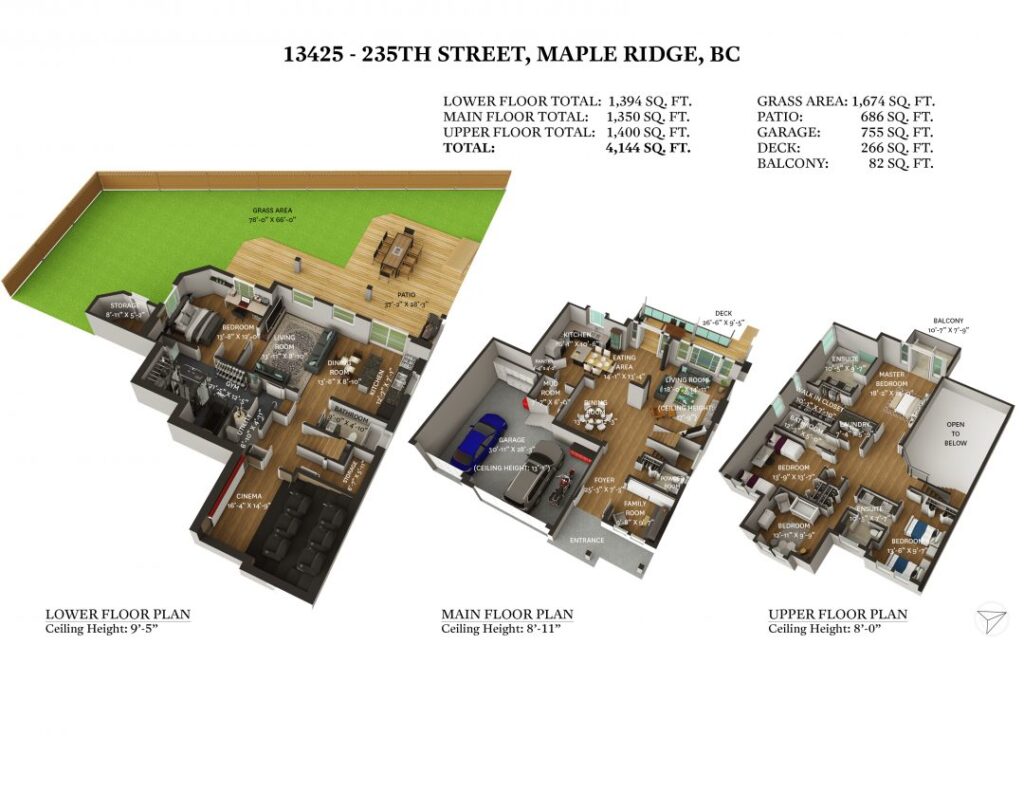


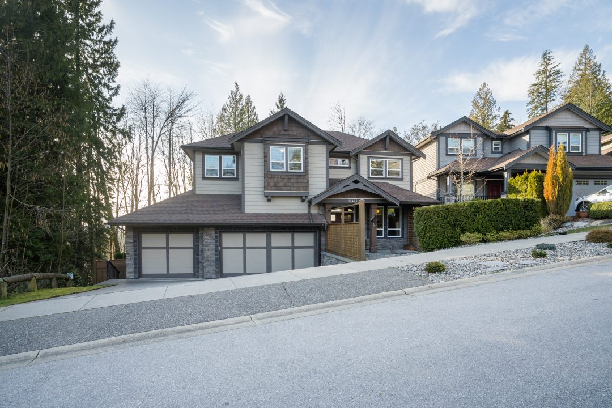
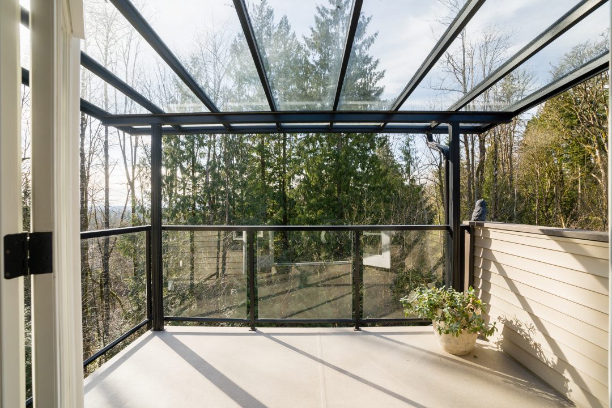
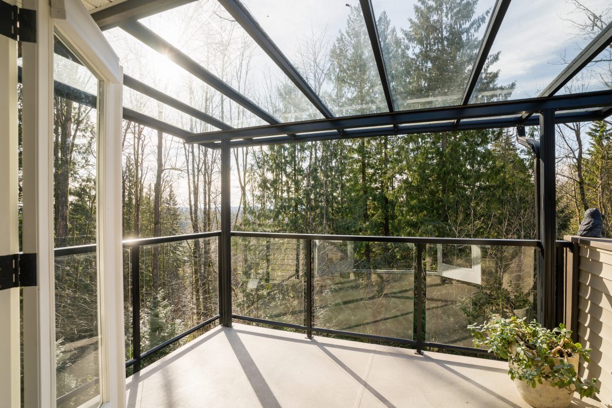
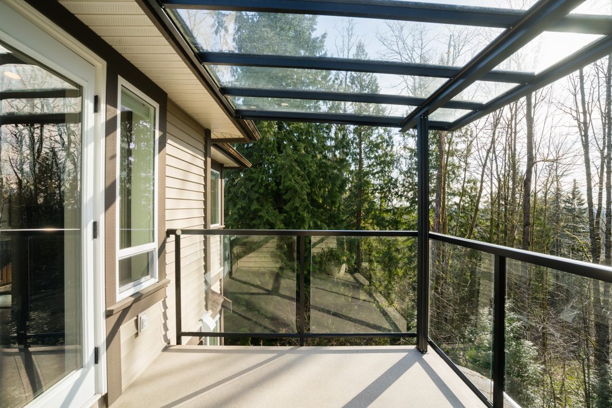
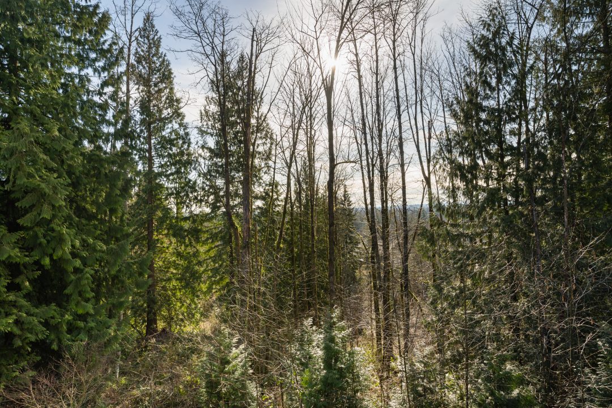
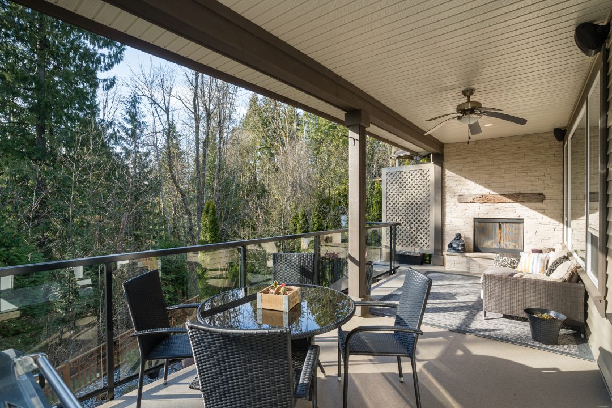
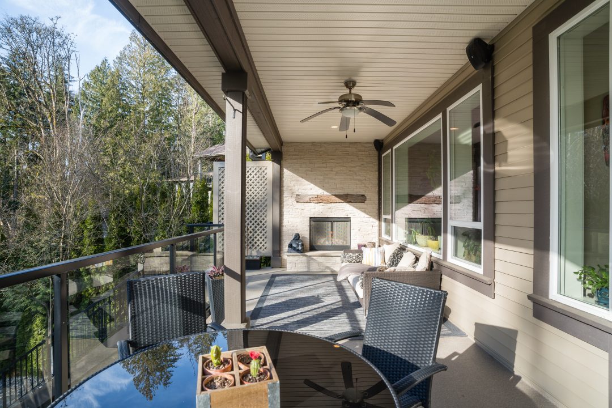
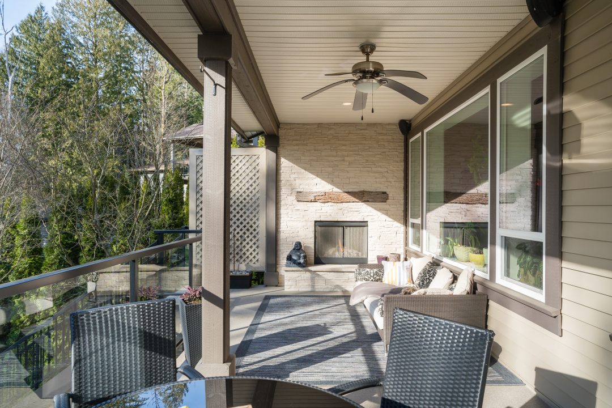
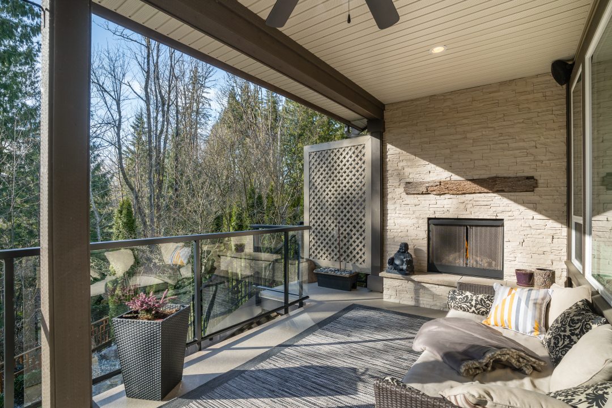
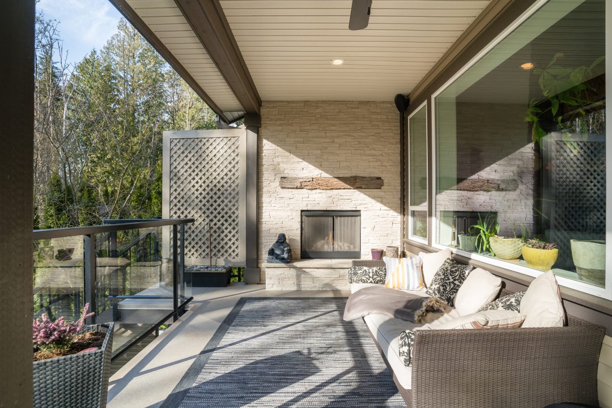
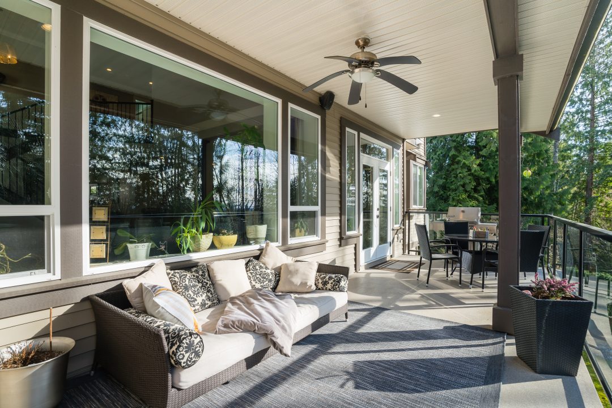
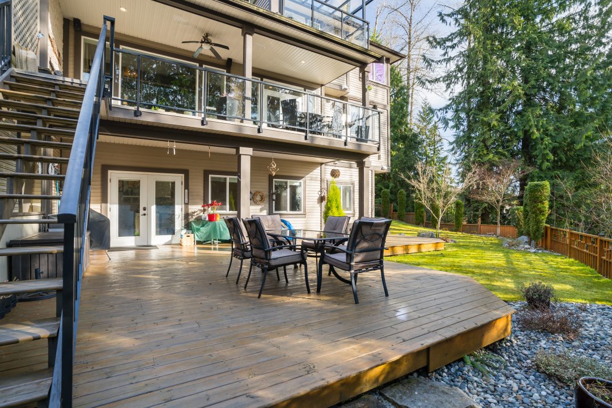


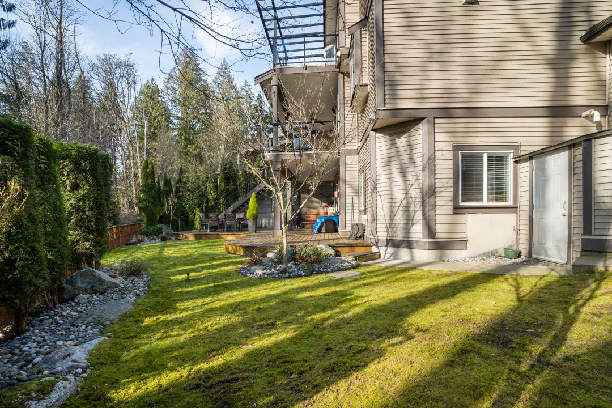
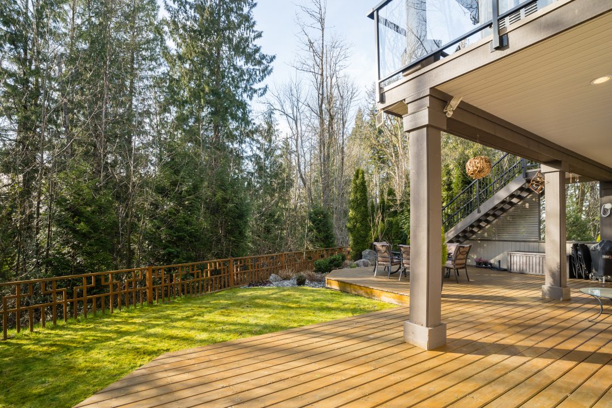
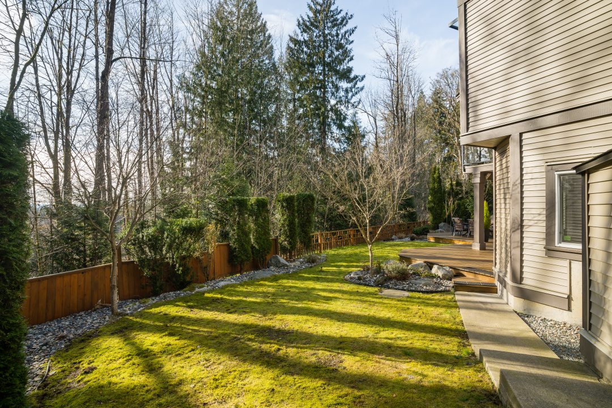



















The exterior of this home is as impressive as its interior, offering ultimate privacy with nature enveloping half of the property. The covered patio off the main level features a gorgeous stone fireplace, outdoor speakers, and a fan, making it an ideal space for relaxation and entertainment. The lower level opens to a large wood deck, perfect for outdoor gatherings, surrounded by a lush greenbelt. The property’s thoughtful landscaping, outdoor living spaces, and natural backdrop create a serene and private oasis for family fun and relaxation.

Share your real estate journey with us. Write a review of The Macnabs on Google and help others find their perfect home!
Copyright © 2024 The Macnabs. All rights reserved.
The data relating to real estate on this web site comes in part from the MLS Reciprocity program of the Real Estate Board of Greater Vancouver or the Fraser Valley Real Estate Board. Real estate listings held by participating real estate firms are marked with the MLS Reciprocity logo and detailed information about the listing includes the name of the listing agent. This representation is based in whole or part on data generated by the Real Estate Board of Greater Vancouver or the Fraser Valley Real Estate Board which assumes no responsibility for its accuracy.