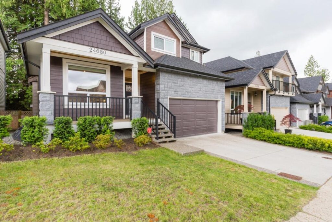


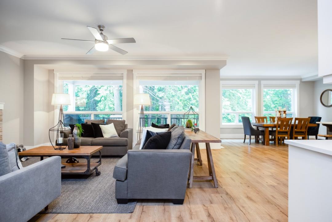
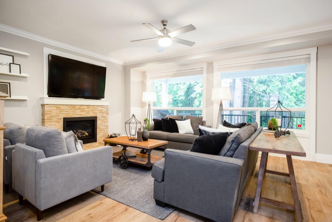
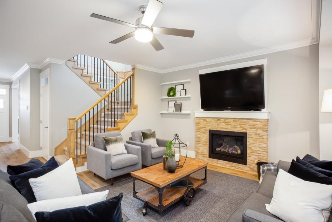
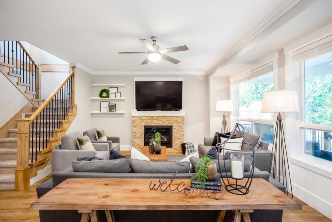
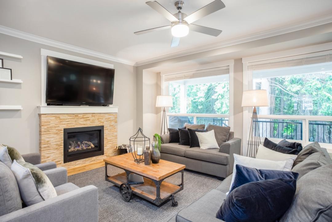
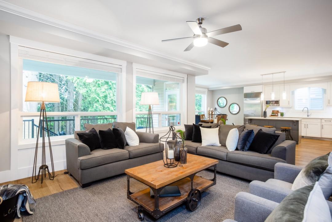
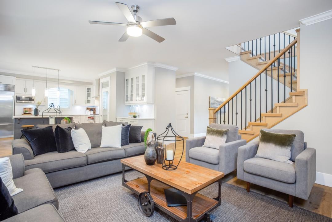
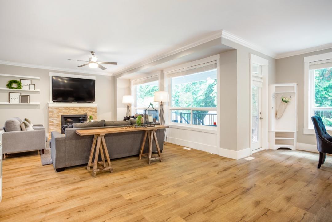
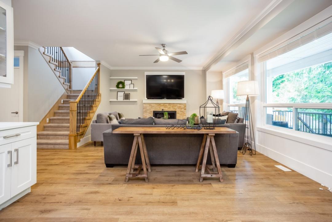
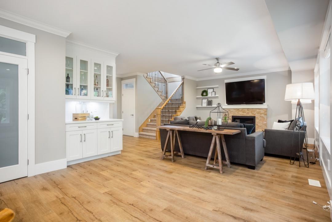
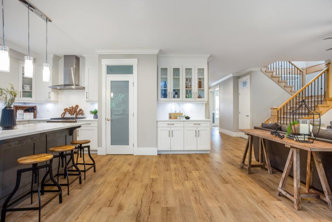
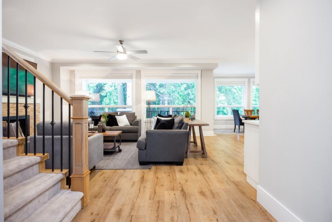
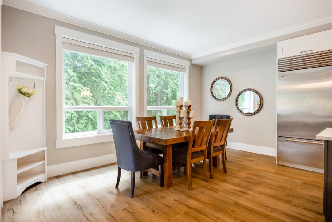
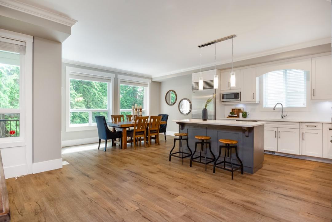
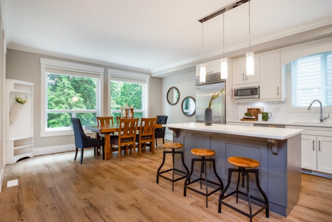
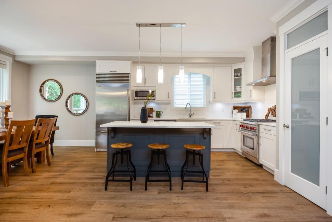
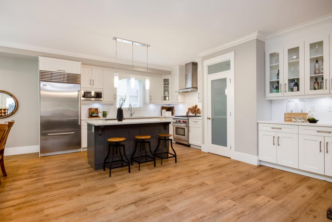
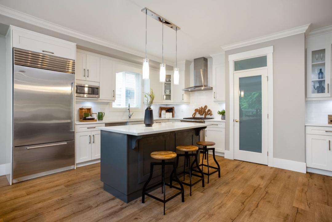
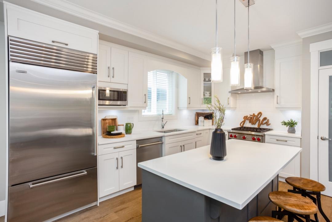
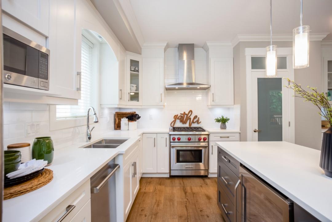
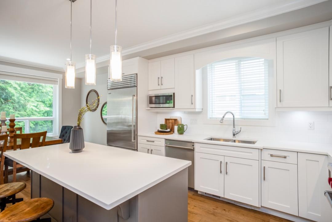
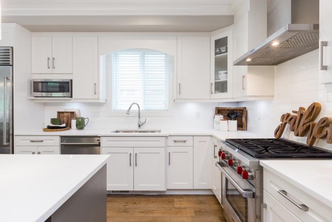
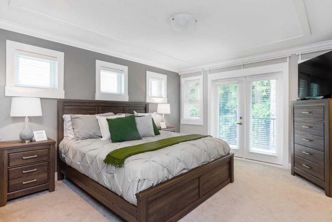
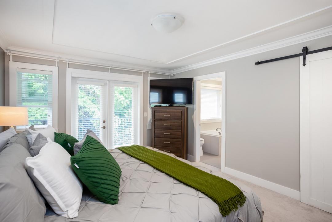
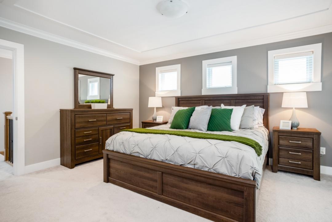
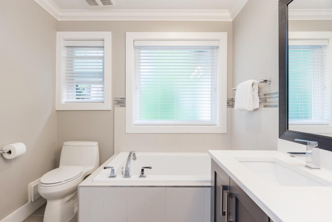
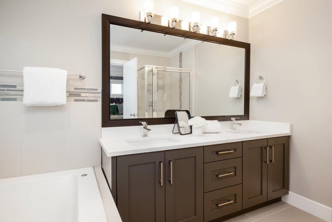
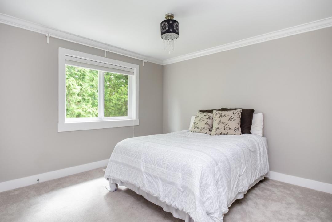
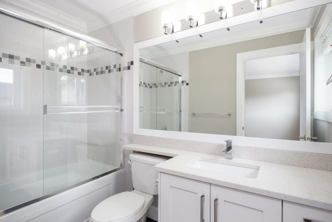
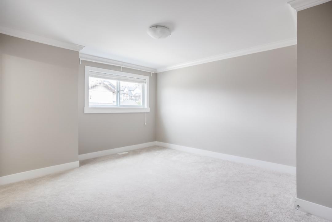
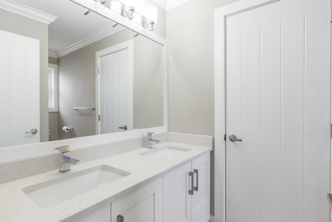

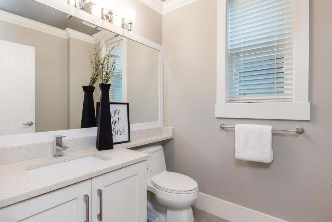
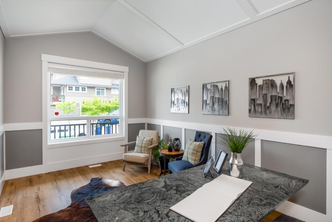
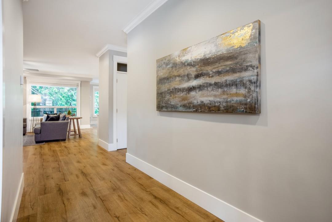
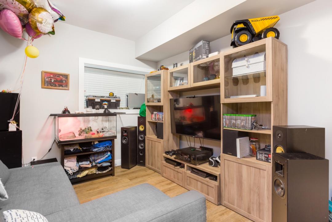
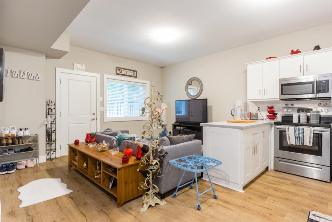
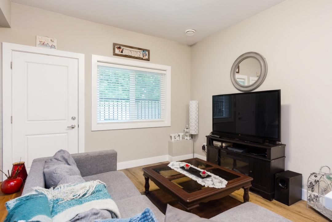
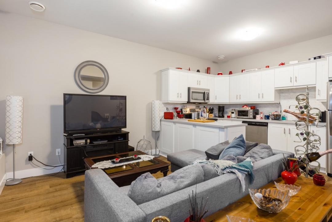
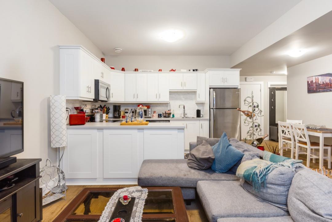

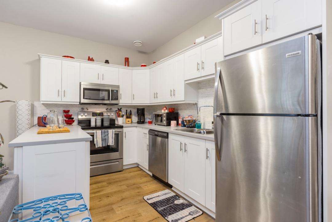
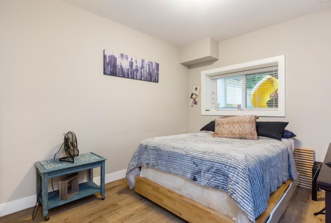
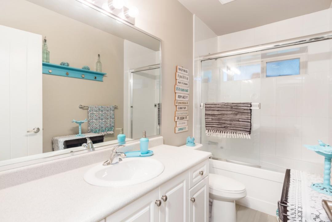
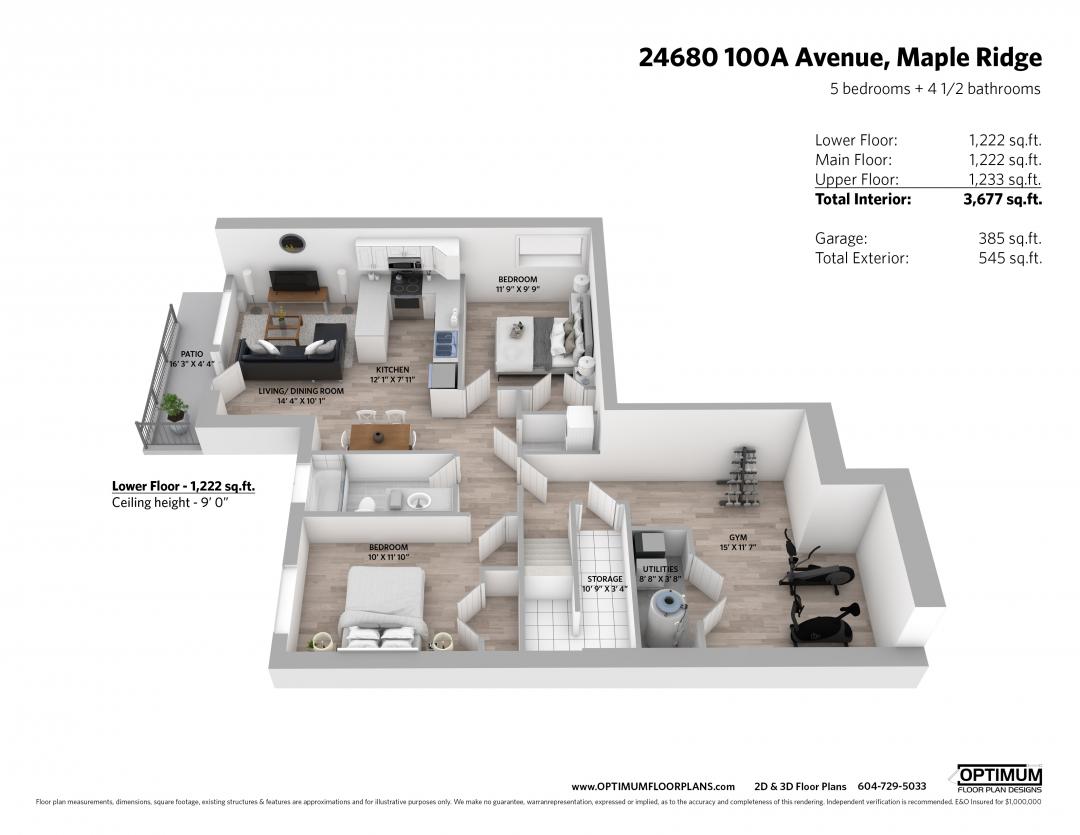
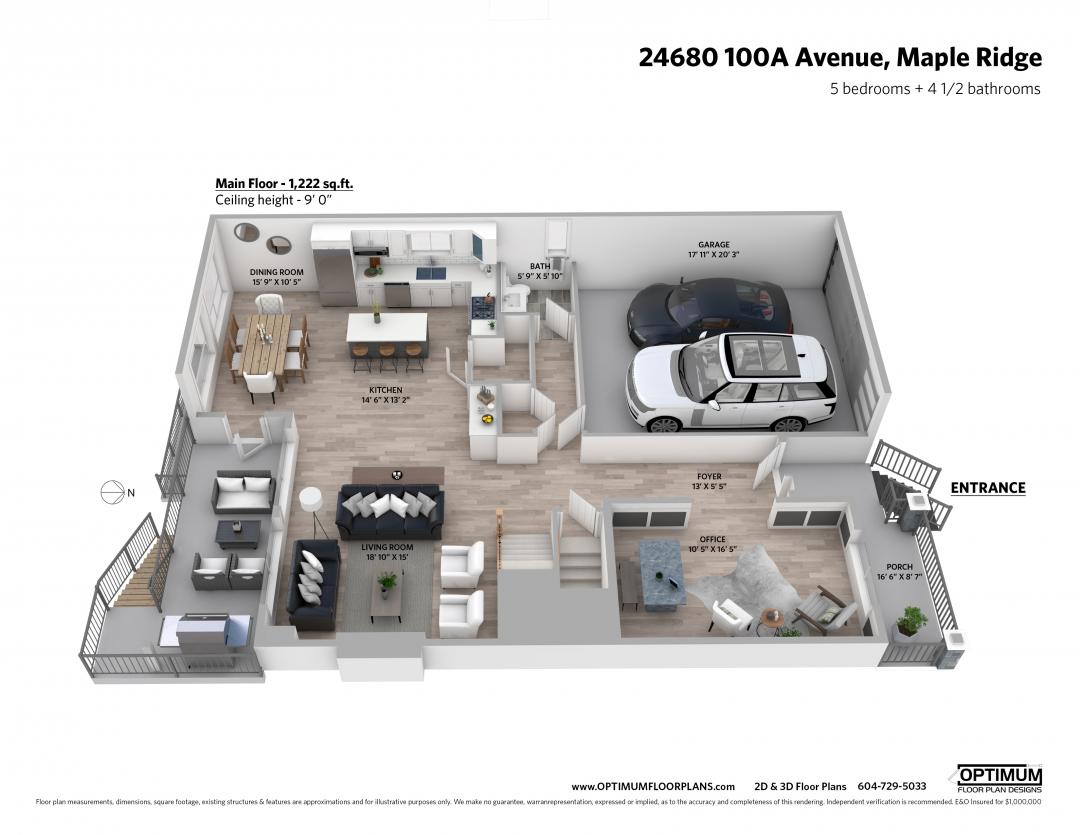
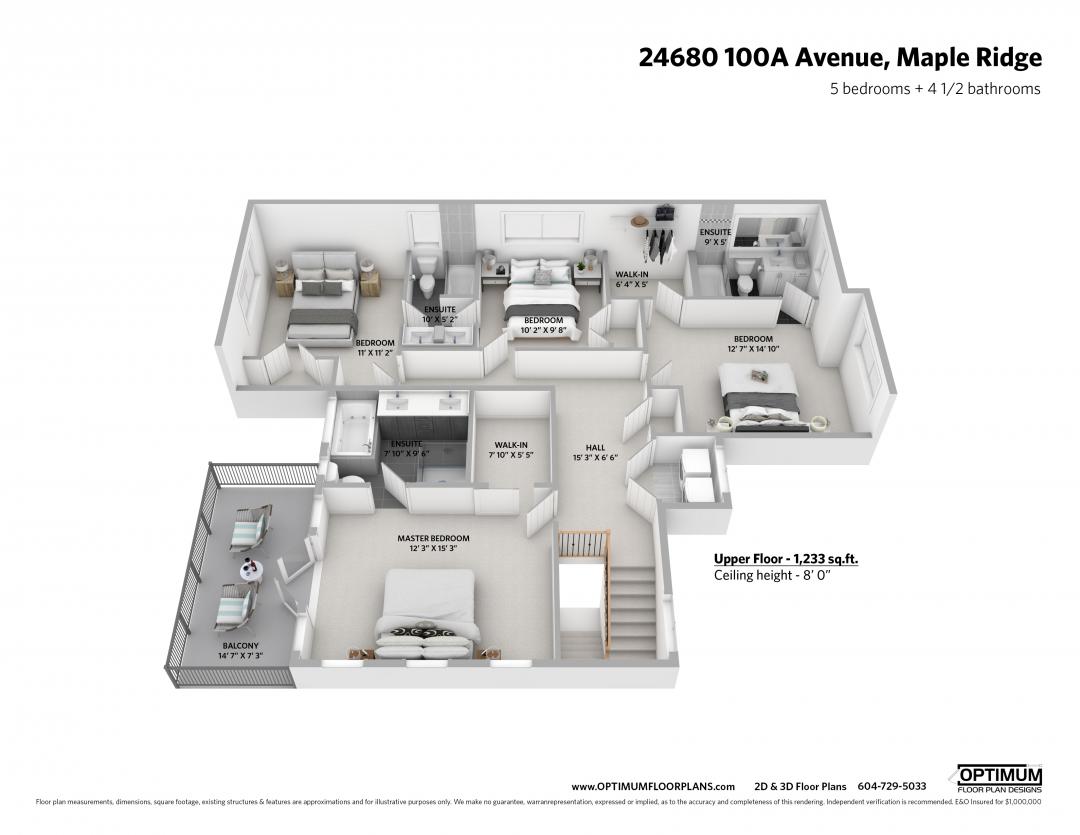















































The interior of this magnificent house in Jackson Ridge exemplifies luxury and comfort. Spanning over 3600 sq/ft, it features six bedrooms and two versatile dens/offices, along with five bathrooms, ensuring ample space for a large family or guests. The main floor boasts an open-concept living, dining, and kitchen area, adorned with wide plank flooring and crowned with elegant moulding. The kitchen is a chef’s dream, equipped with a high-end Wolf stove and Sub-Zero fridge, complemented by white cabinets and quartz countertops. The family room’s cozy gas fireplace and panoramic views of the greenbelt create a serene and inviting atmosphere.
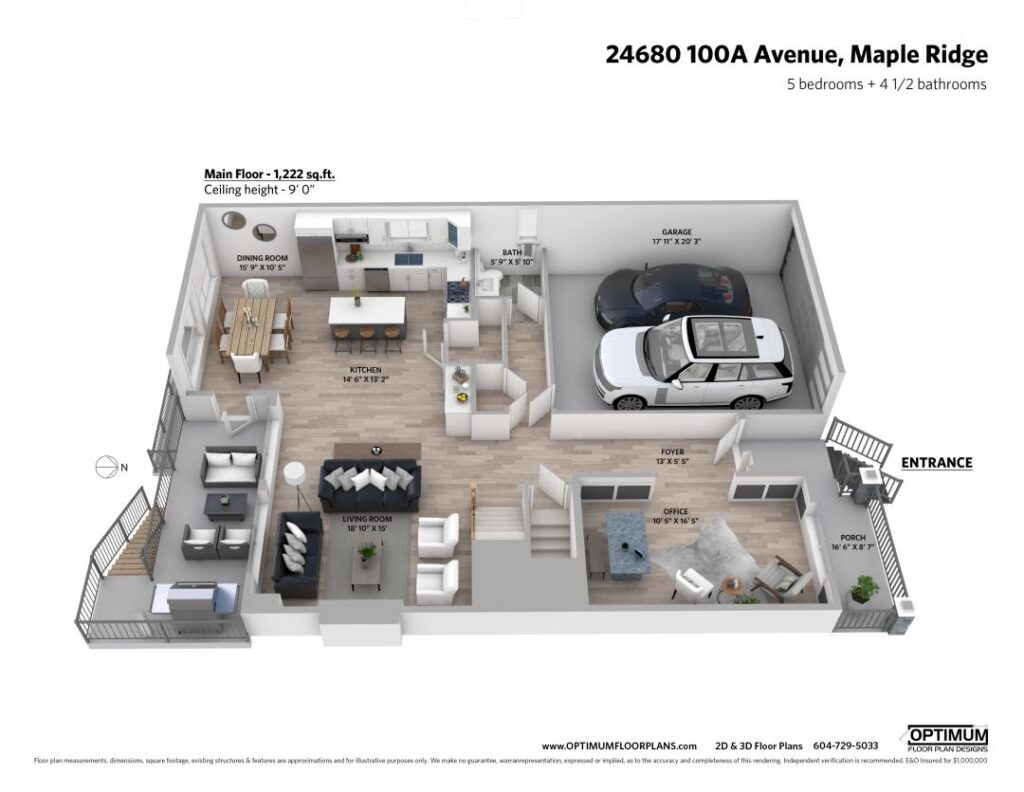
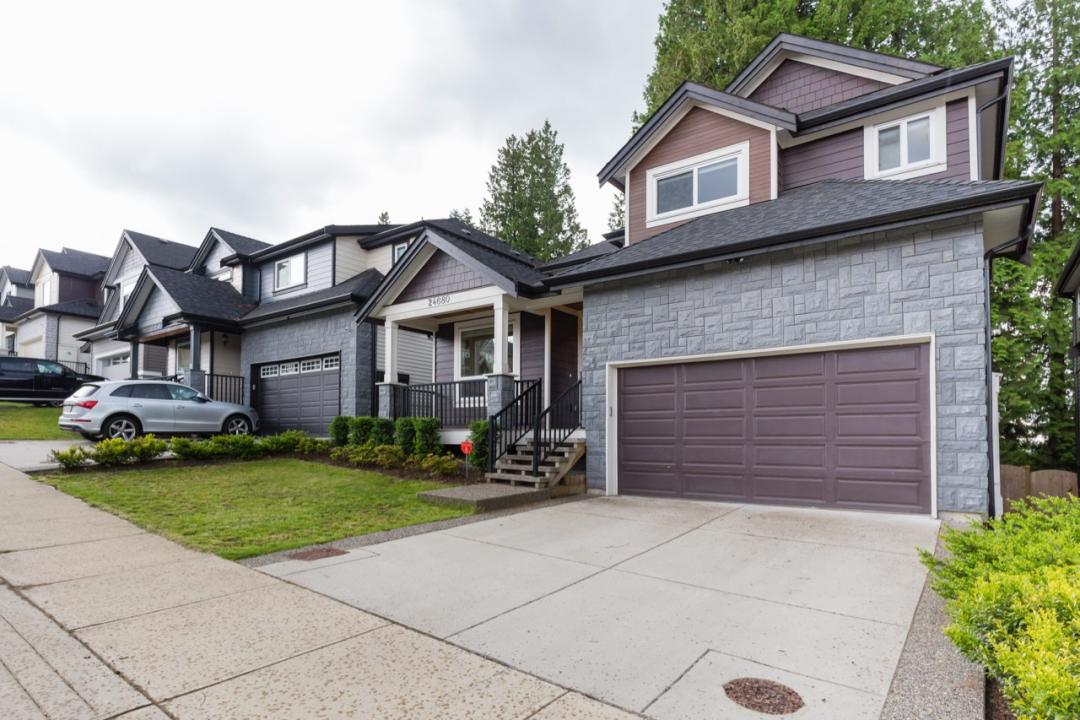
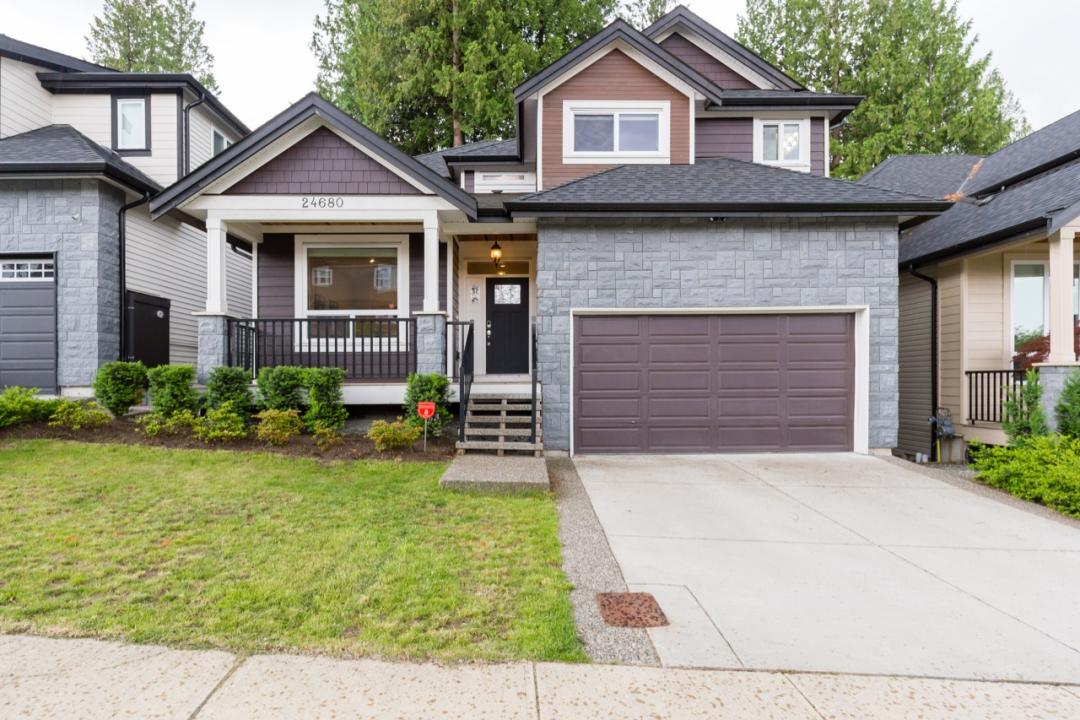
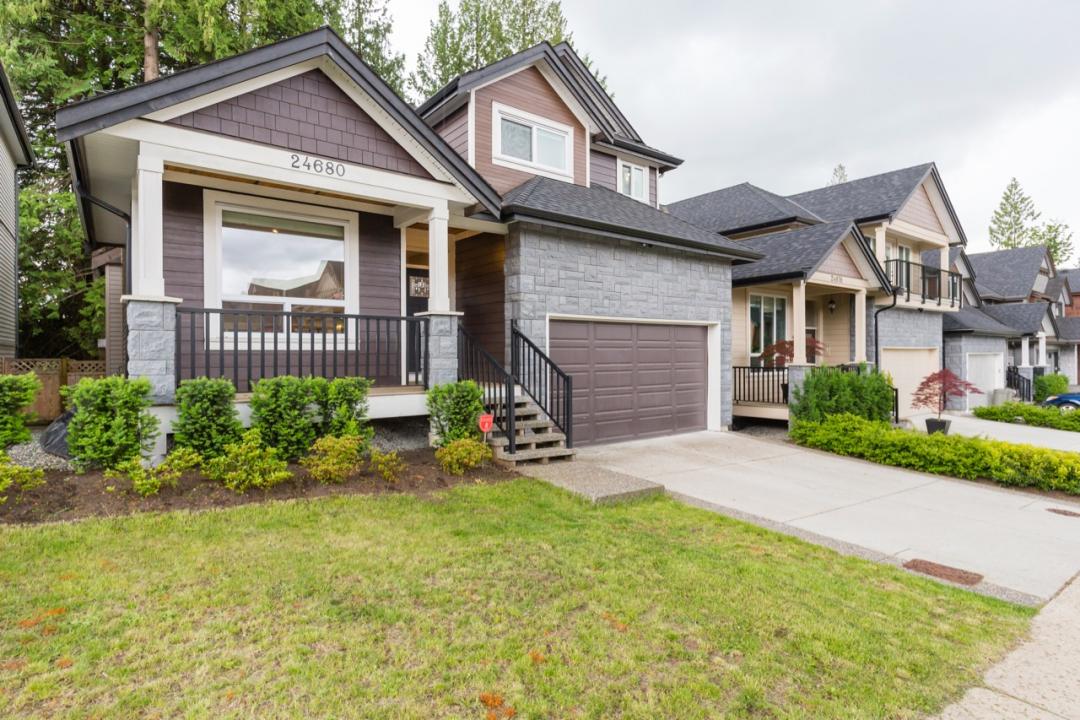



















This Jackson Ridge home’s exterior is as impressive as its interior. Backing onto a greenbelt, it offers a private and fenced yard that seamlessly blends with the natural surroundings. The property’s design ensures a tranquil outdoor experience, with a spacious patio overlooking the forest, providing an ideal setting for relaxation and entertainment. The well-maintained yard, coupled with the house’s stunning facade, creates an inviting and serene atmosphere, perfect for those who appreciate outdoor living in a natural setting.

Share your real estate journey with us. Write a review of The Macnabs on Google and help others find their perfect home!
Copyright © 2024 The Macnabs. All rights reserved.
The data relating to real estate on this web site comes in part from the MLS Reciprocity program of the Real Estate Board of Greater Vancouver or the Fraser Valley Real Estate Board. Real estate listings held by participating real estate firms are marked with the MLS Reciprocity logo and detailed information about the listing includes the name of the listing agent. This representation is based in whole or part on data generated by the Real Estate Board of Greater Vancouver or the Fraser Valley Real Estate Board which assumes no responsibility for its accuracy.