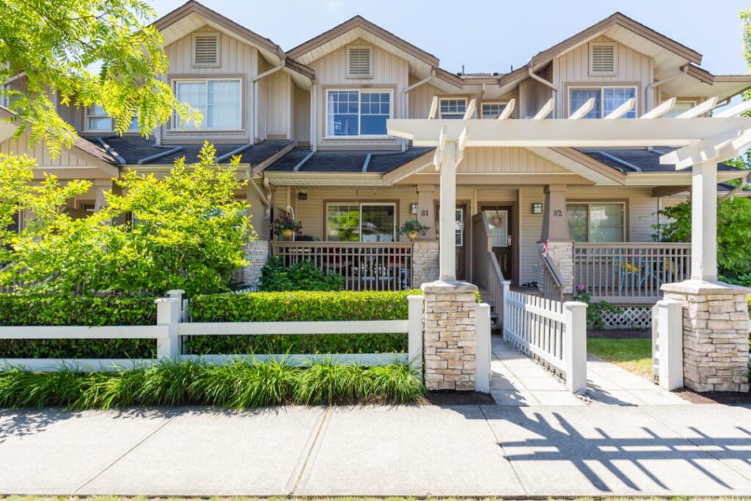


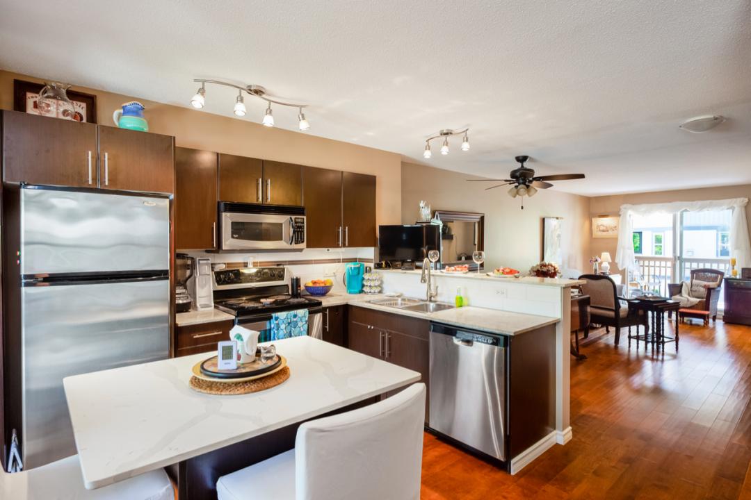
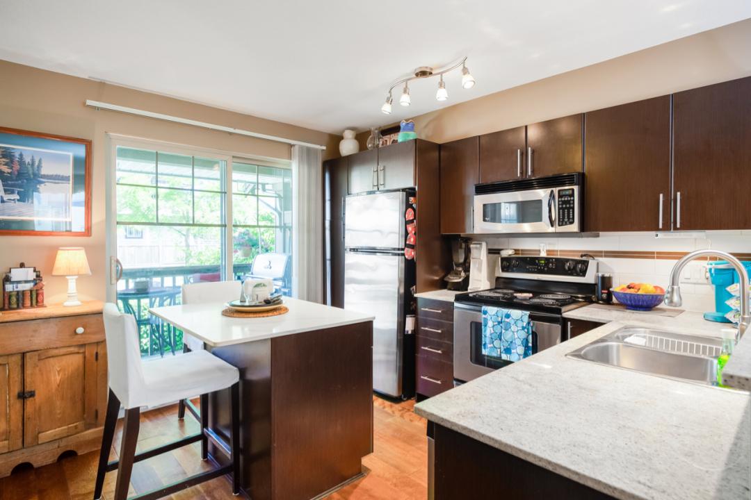
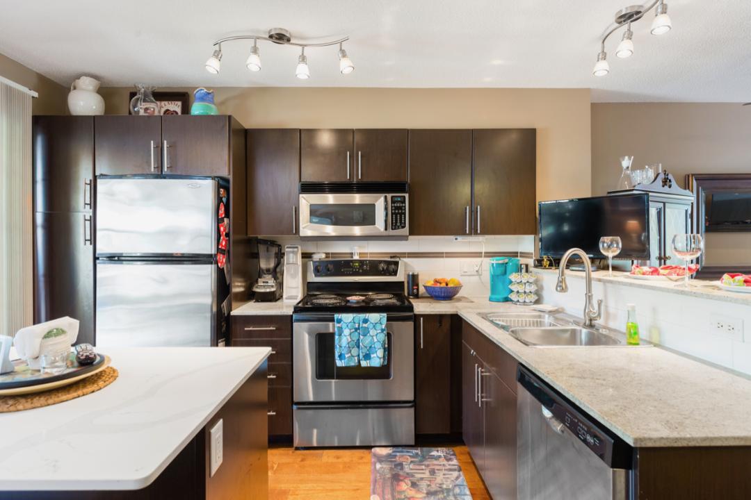
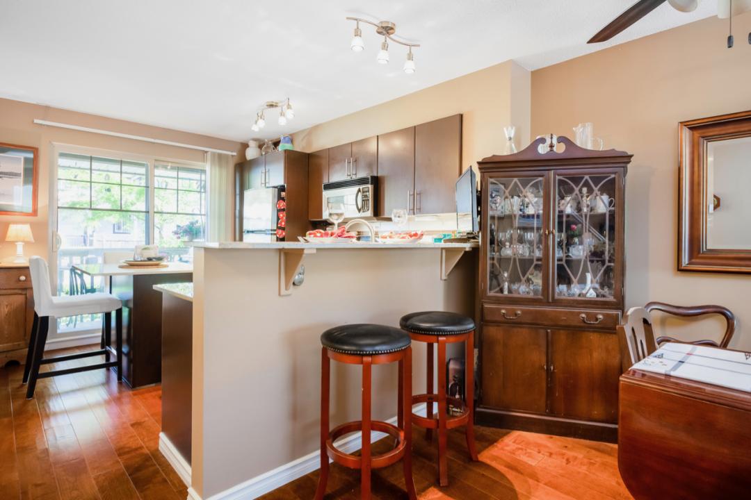
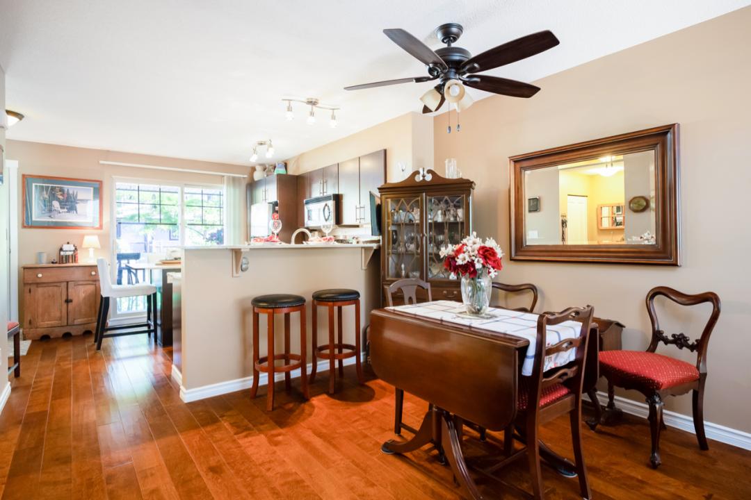
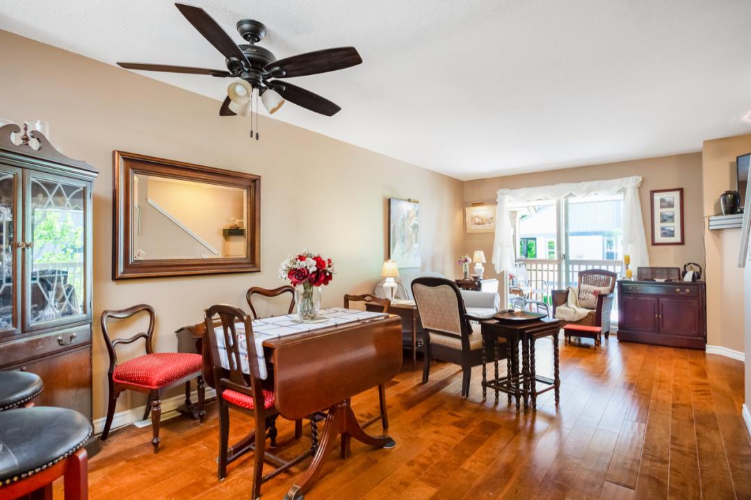
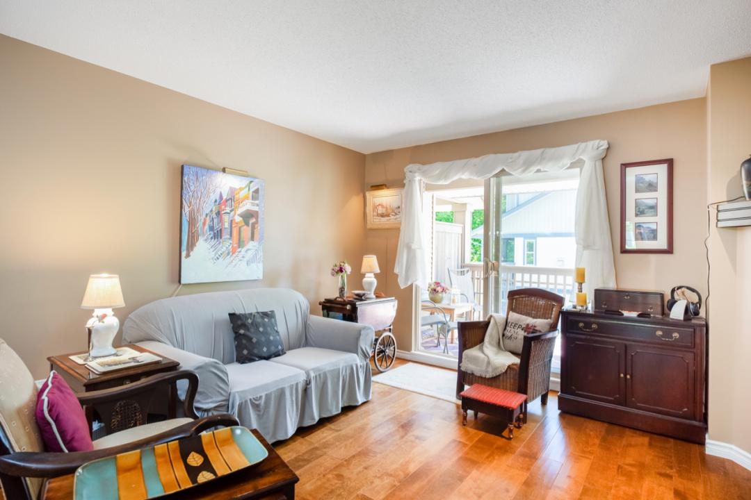
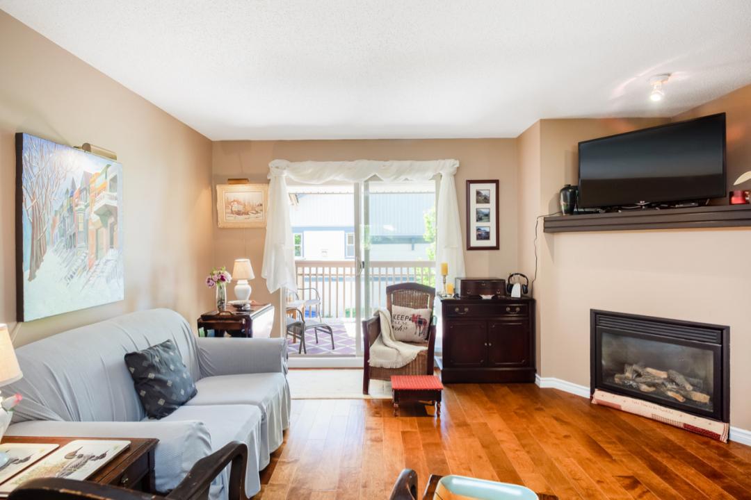
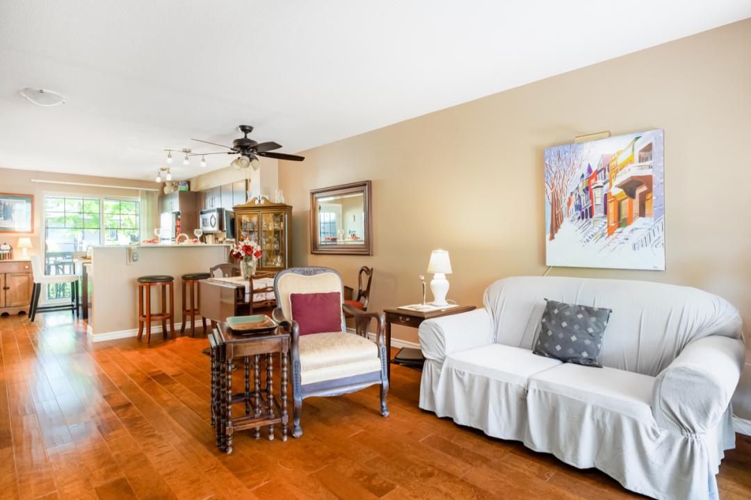









The townhome’s interior showcases a seamless open-concept kitchen and living area, perfect for entertaining and everyday living. The kitchen features stainless steel appliances, granite countertops, and a convenient island with additional seating, complemented by ample cupboard space. The dining area, smartly positioned between the kitchen and living room, enhances the space with natural light from both sides. The main floor’s new engineered hardwood flooring adds a touch of elegance, while the upstairs carpeting in the bedrooms ensures comfort. This thoughtful interior design offers a modern and efficient living experience.
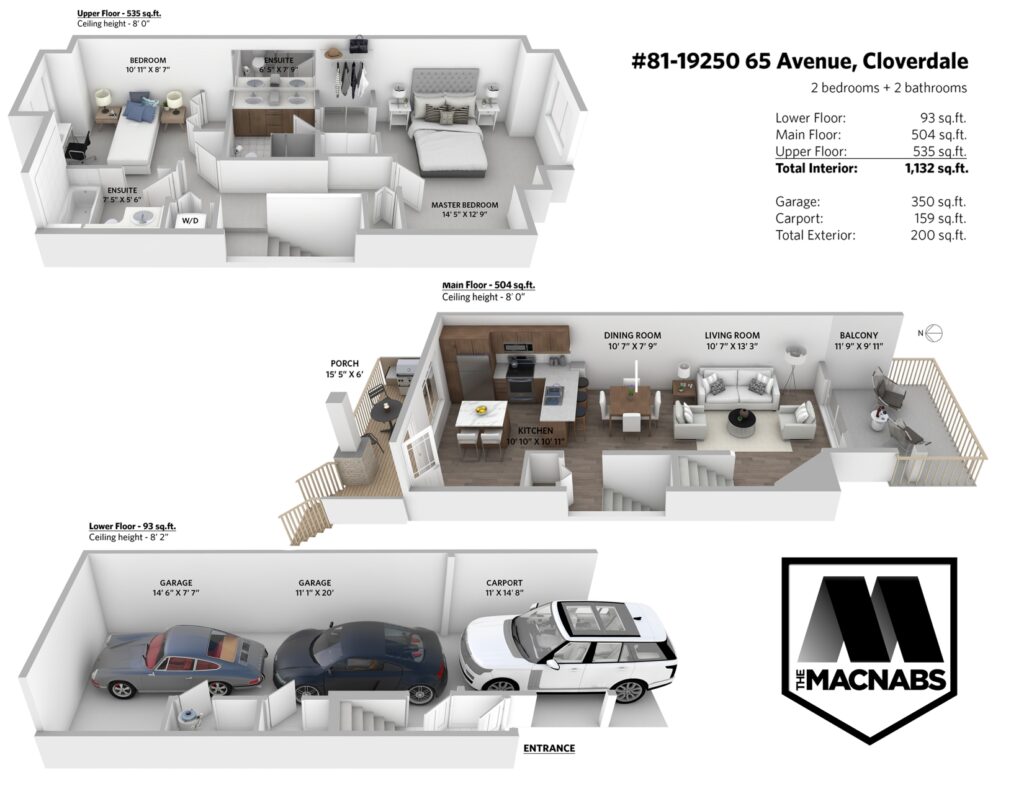
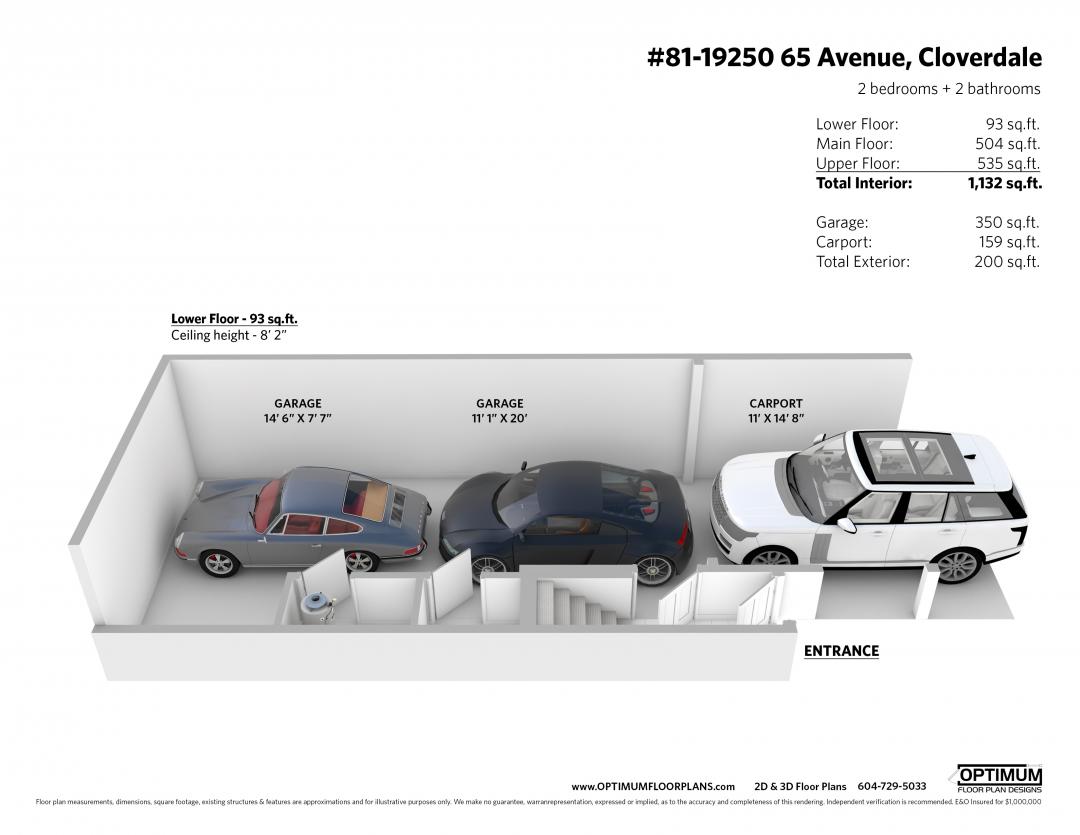
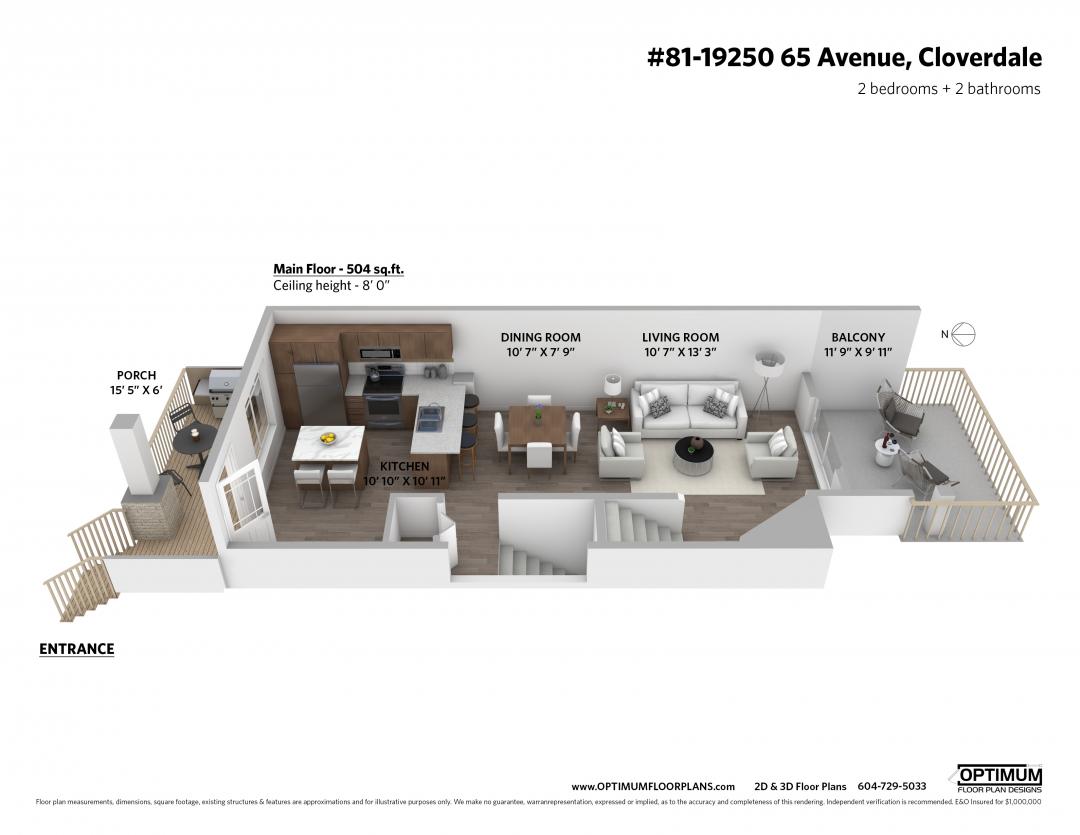
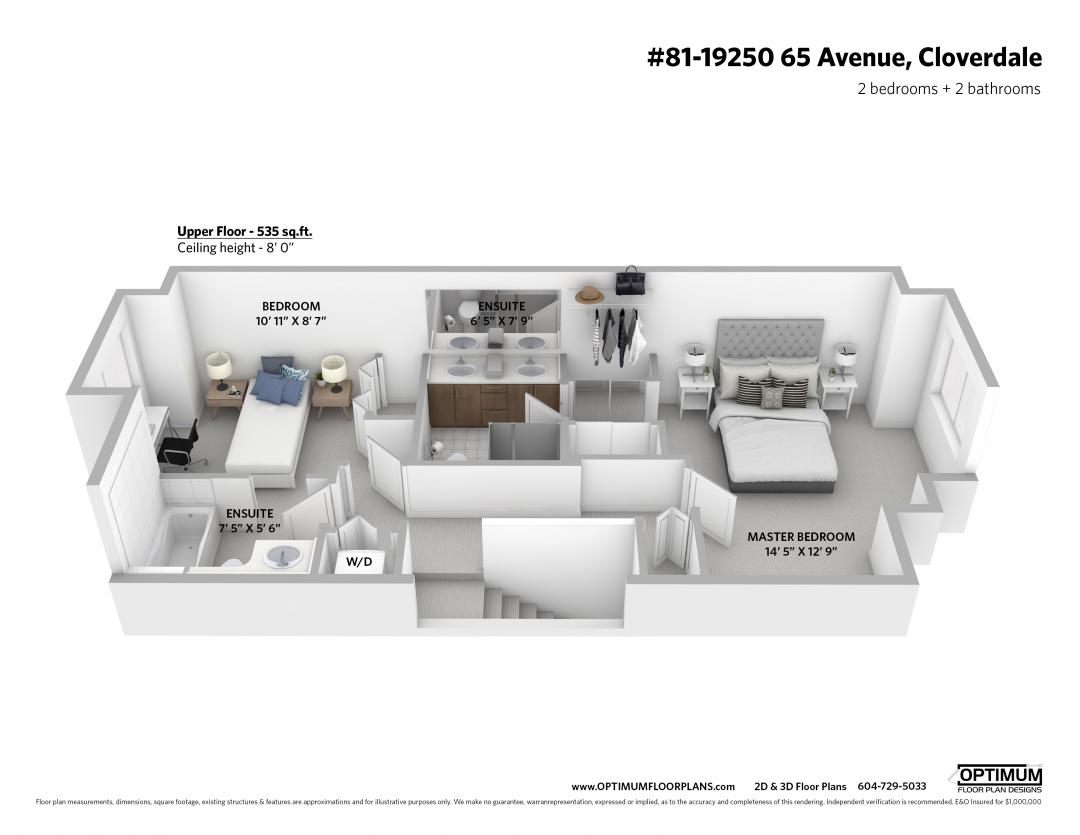
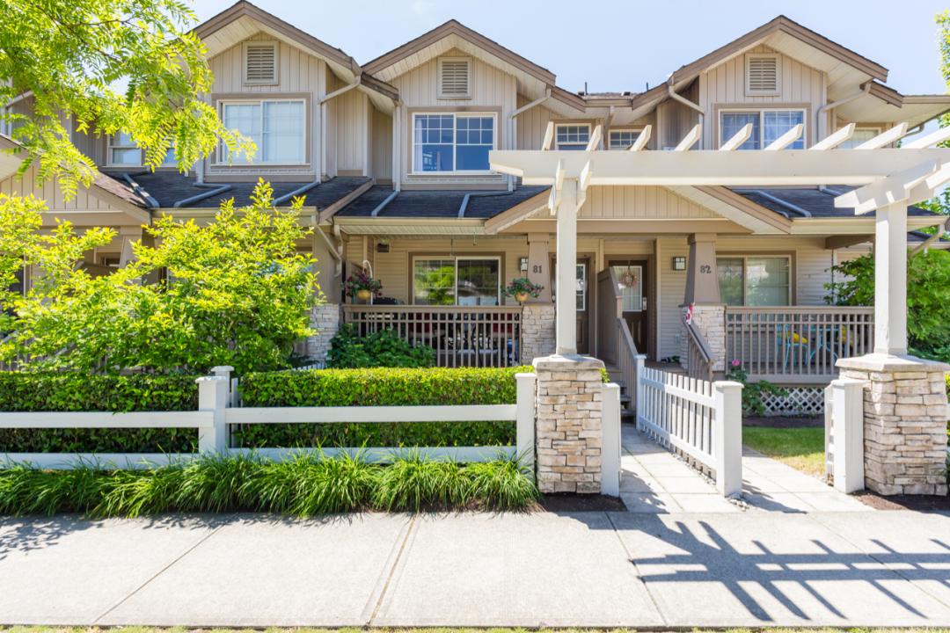
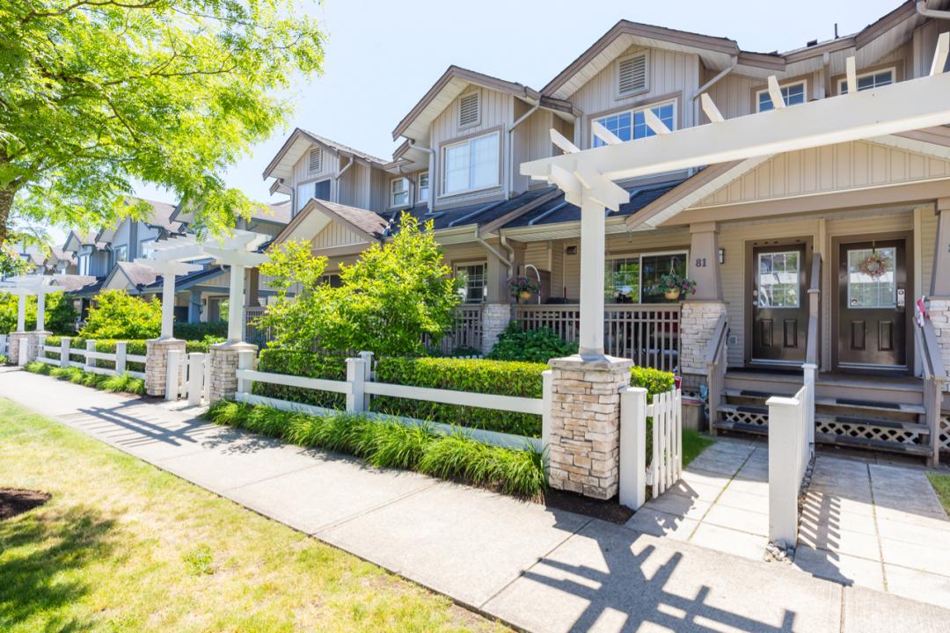
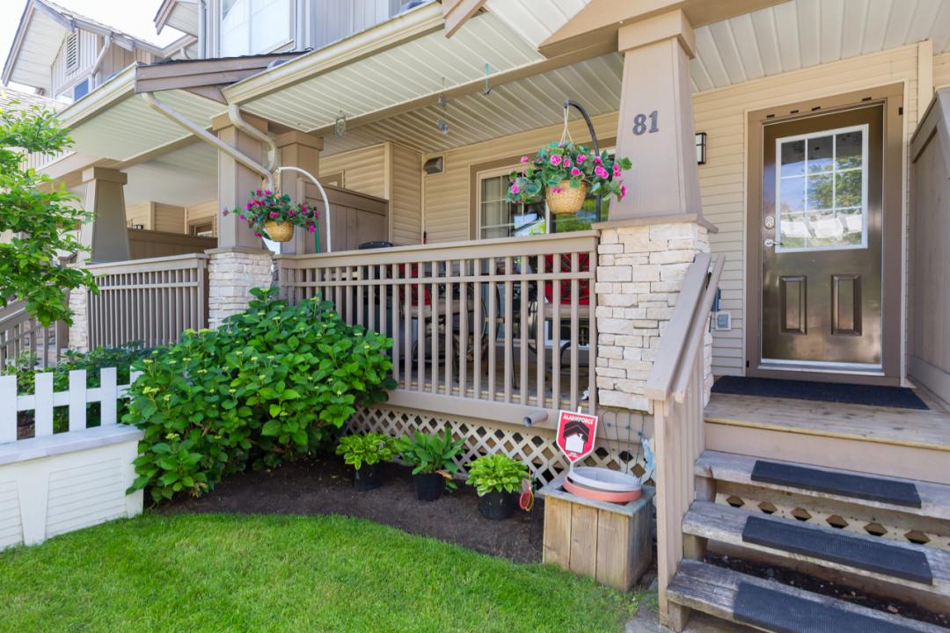
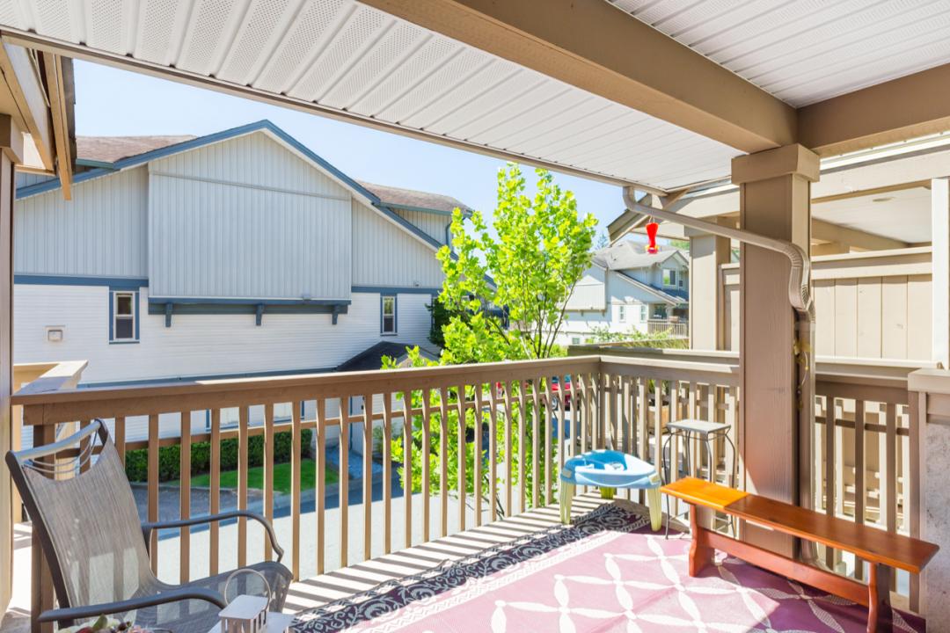
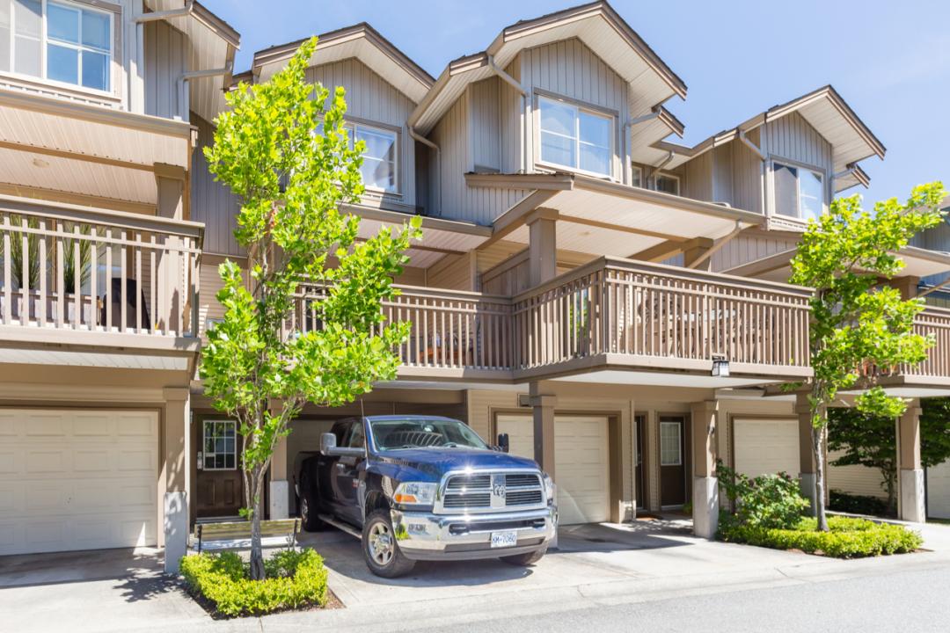
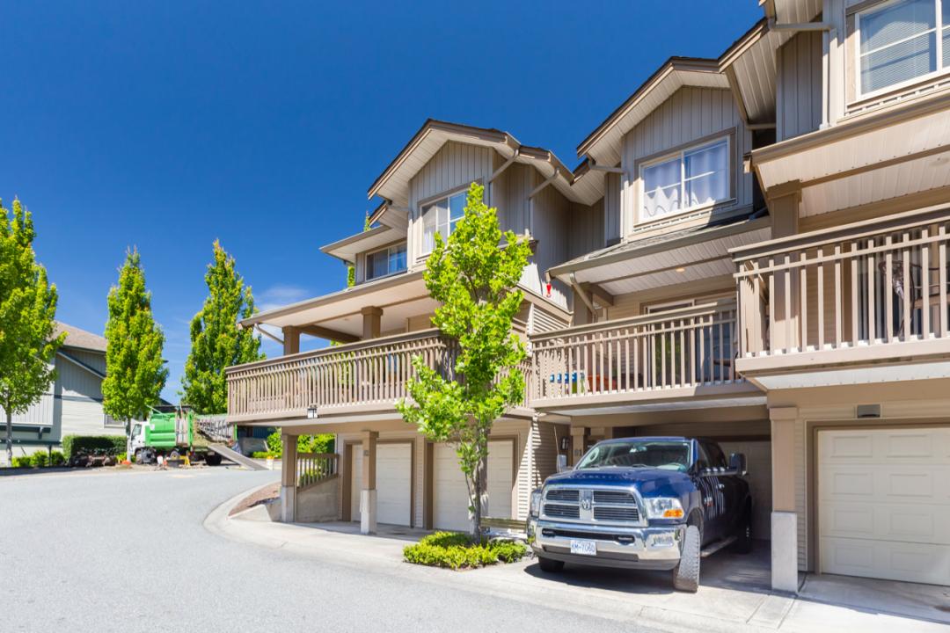









This townhouse boasts a meticulously maintained front patio overlooking a private garden area, creating a peaceful outdoor retreat. The gated yard is ideal for children or pets, offering both security and serenity. The rear of the unit features a spacious 2-car tandem garage and additional driveway parking large enough for a big truck. The property’s location, with easy access to front street parking, enhances its appeal, providing a blend of private outdoor space and urban accessibility.

Share your real estate journey with us. Write a review of The Macnabs on Google and help others find their perfect home!
Copyright © 2024 The Macnabs. All rights reserved.
The data relating to real estate on this web site comes in part from the MLS Reciprocity program of the Real Estate Board of Greater Vancouver or the Fraser Valley Real Estate Board. Real estate listings held by participating real estate firms are marked with the MLS Reciprocity logo and detailed information about the listing includes the name of the listing agent. This representation is based in whole or part on data generated by the Real Estate Board of Greater Vancouver or the Fraser Valley Real Estate Board which assumes no responsibility for its accuracy.