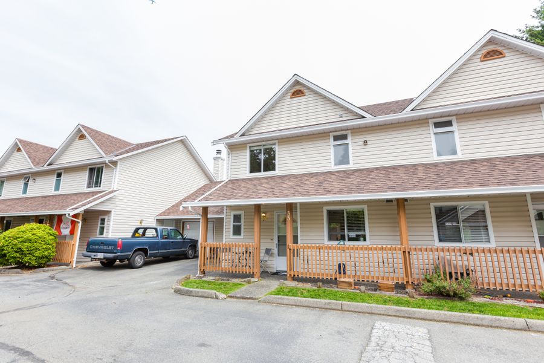


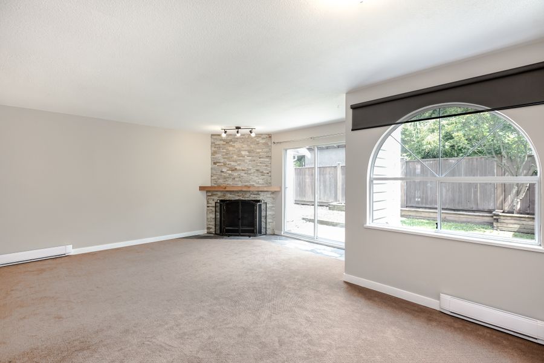
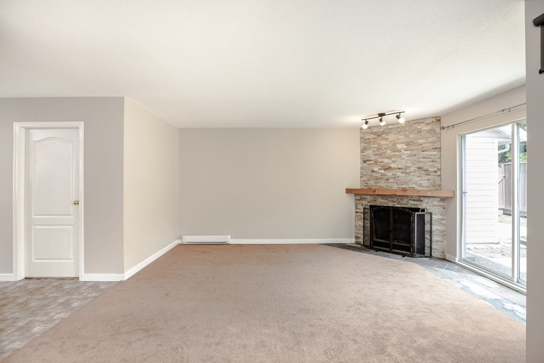
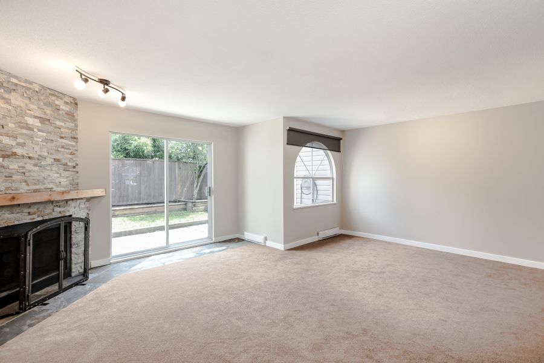
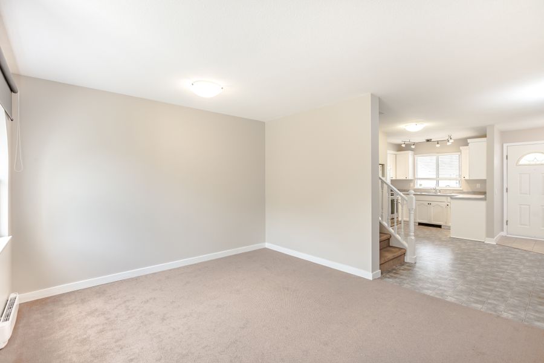
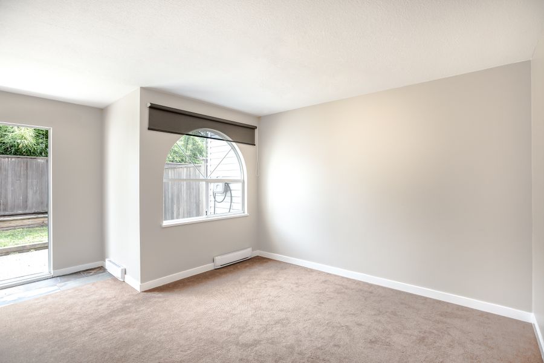
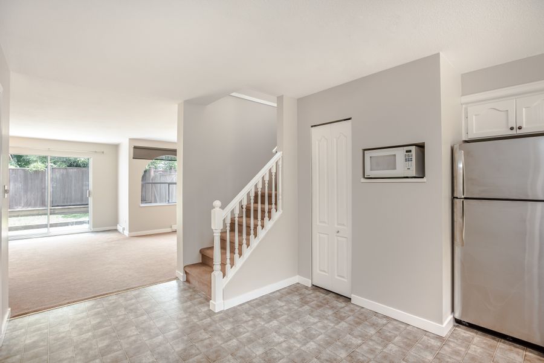
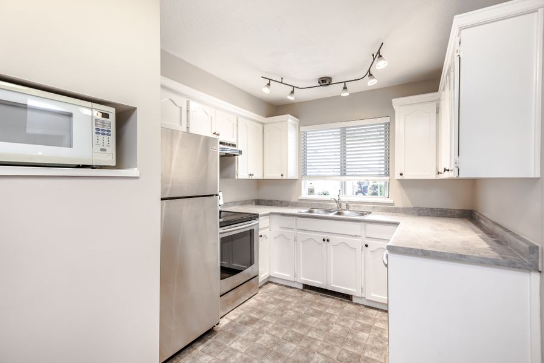
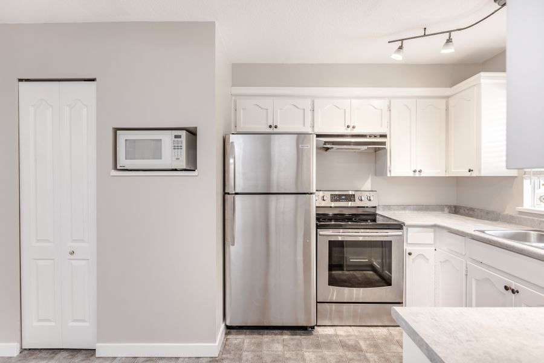
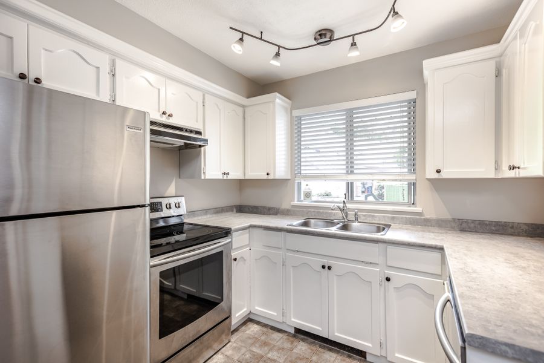
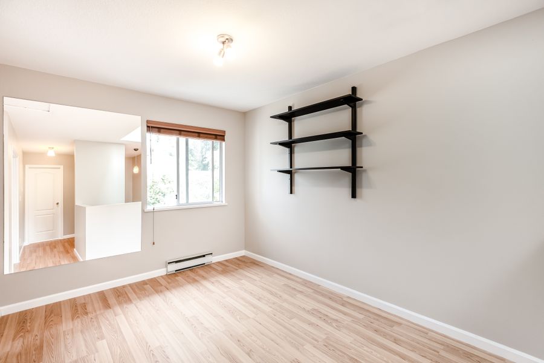
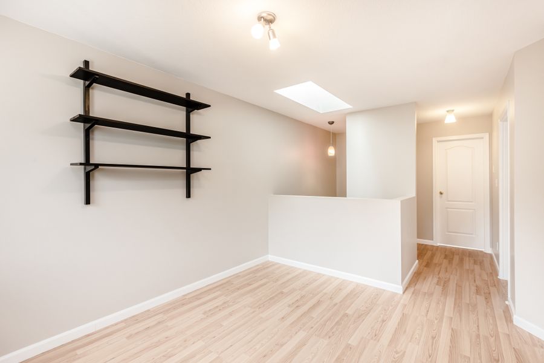
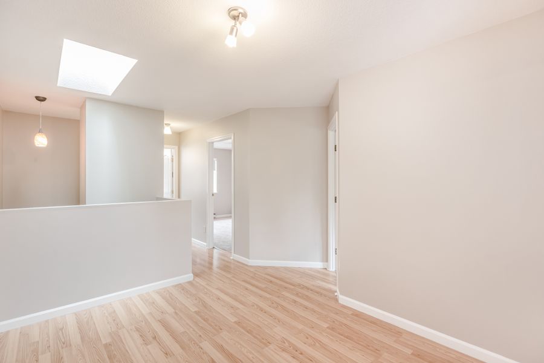
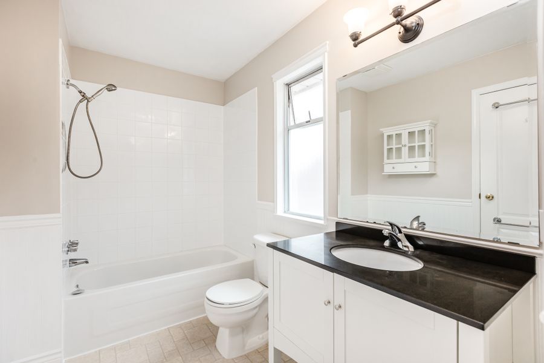
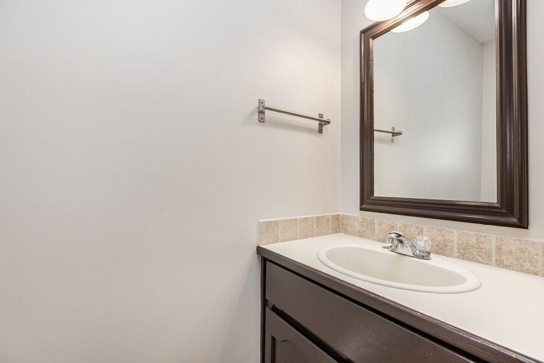
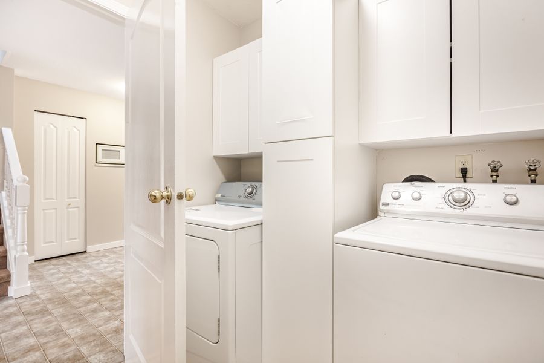
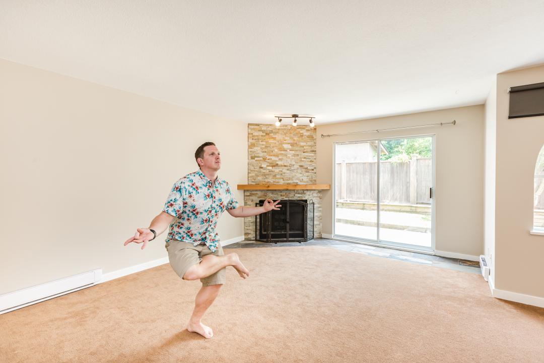
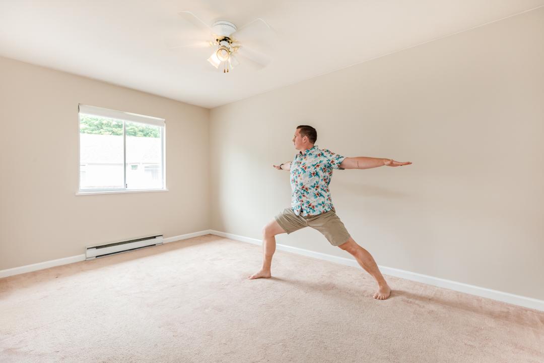
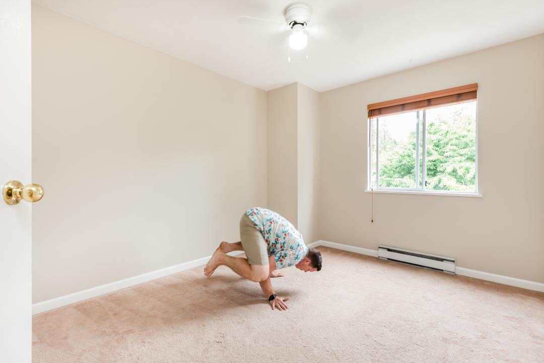


















The interior of this home in The Gateway complex features a welcoming foyer with a convenient powder room to the left, leading to an open kitchen with new countertops, a built-in microwave, and stainless steel appliances, including a brand new fridge. The kitchen/dining area opens up to a massive living room, offering flexibility for various uses such as a play area, office, or yoga studio. The upper level greets you with natural light, featuring a master bedroom with a walk-in closet and a cheater 4-piece ensuite, a spacious second bedroom, and a wide-open den/flex space that can be transformed into a third bedroom, office, or recreational area.
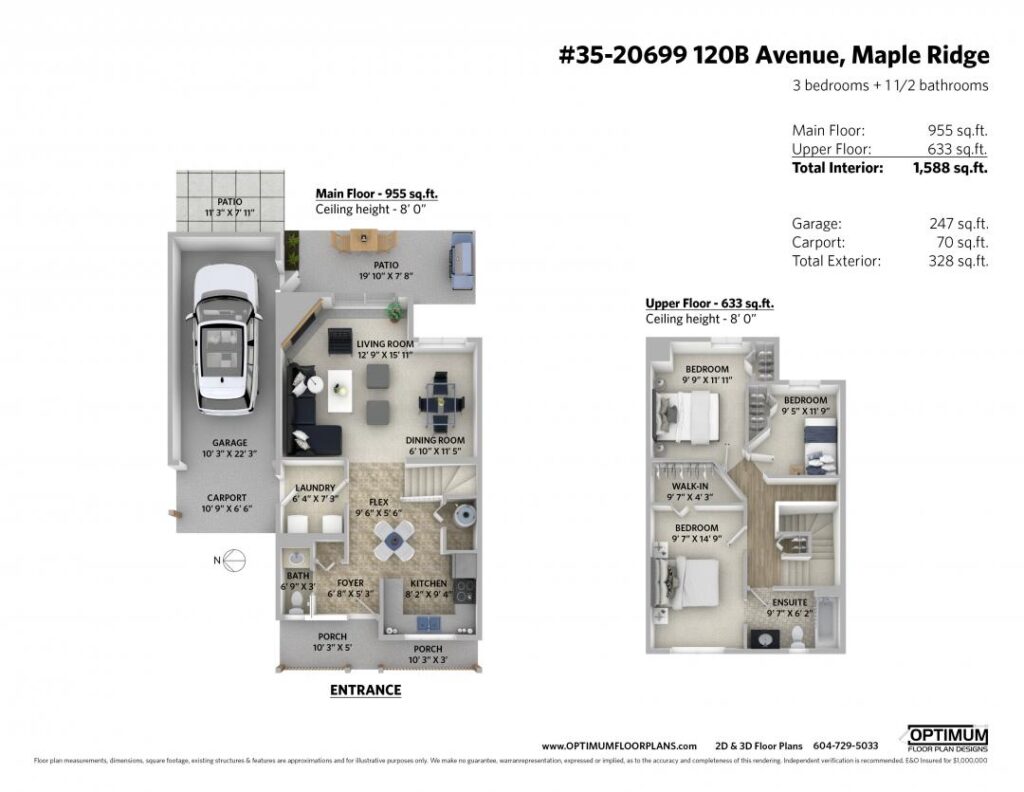

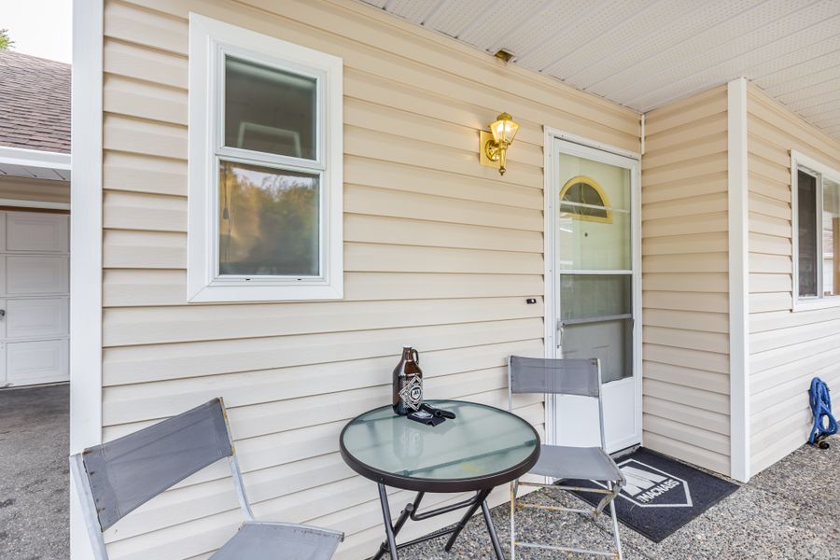
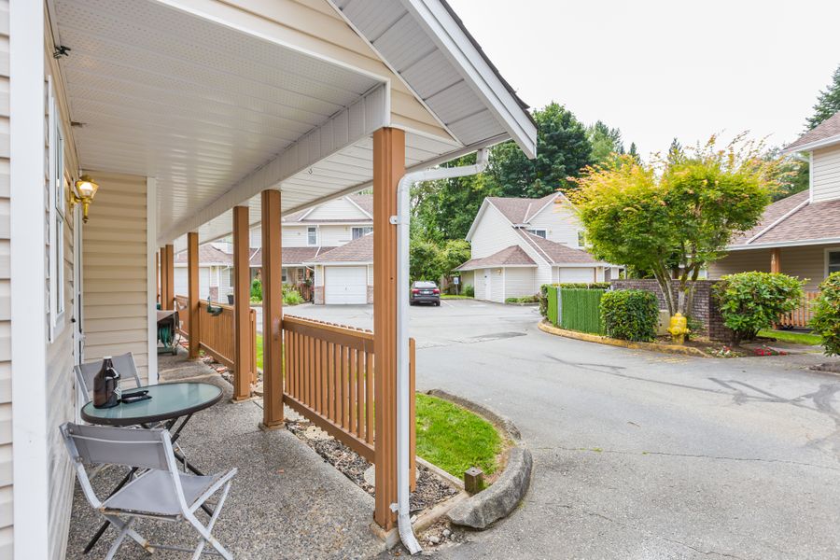
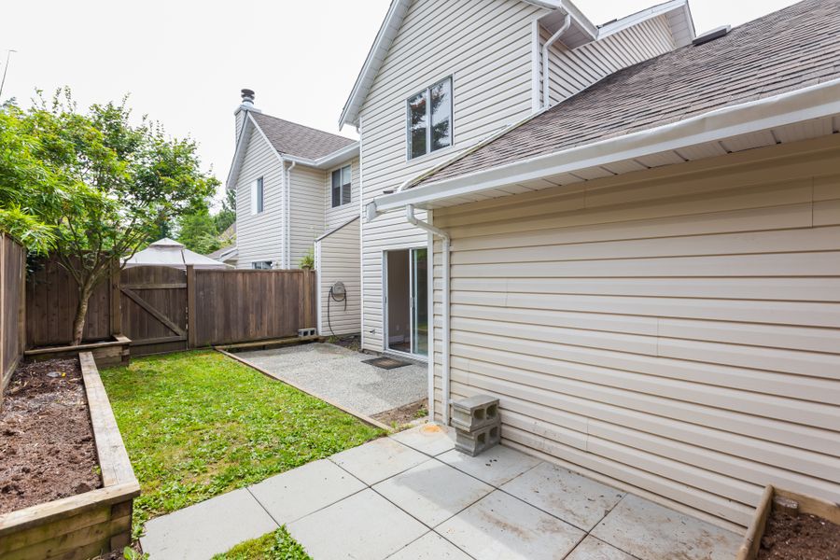
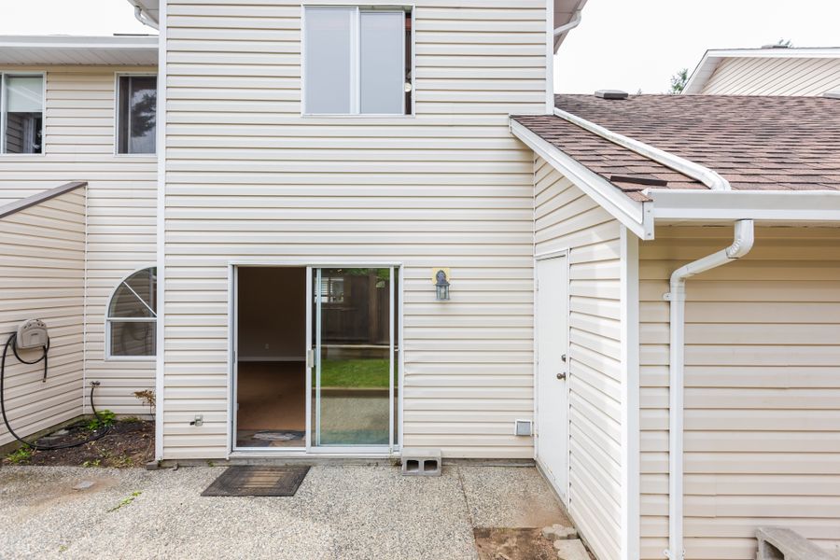
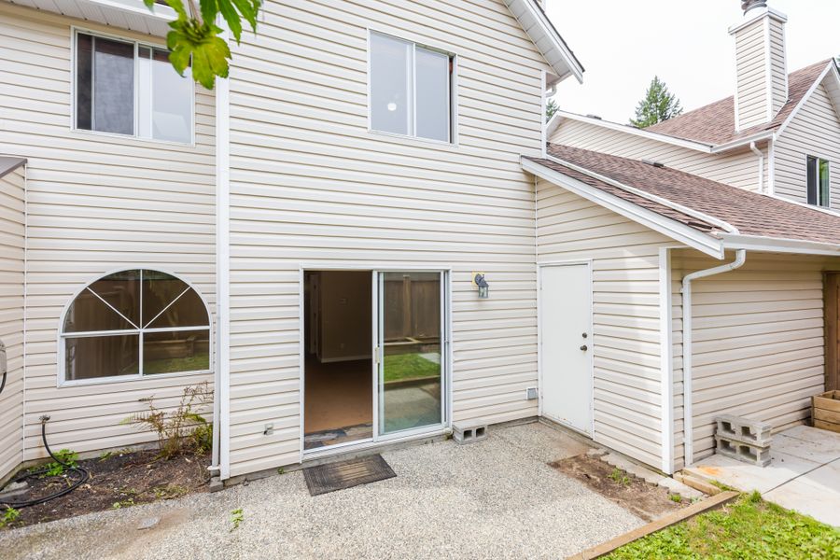
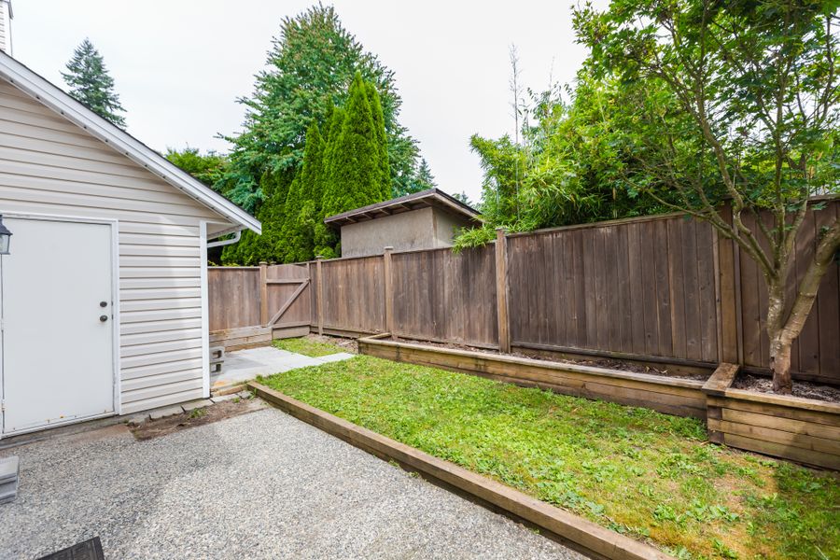
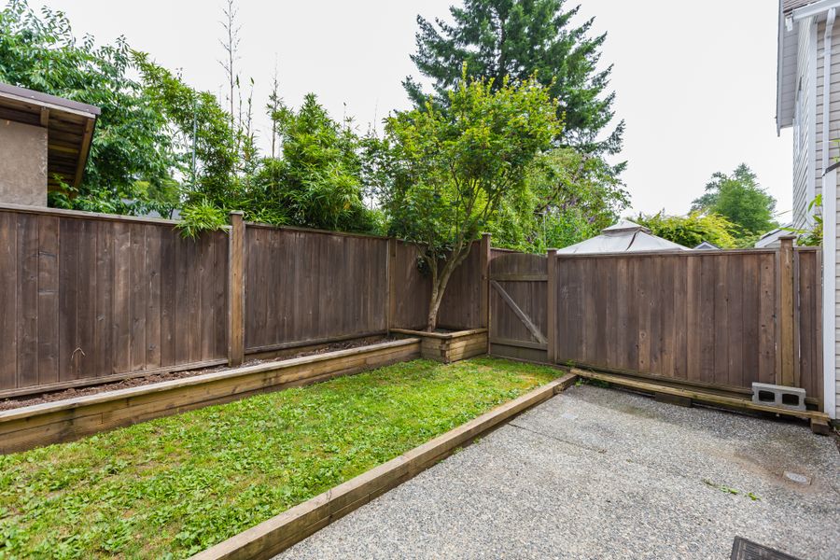
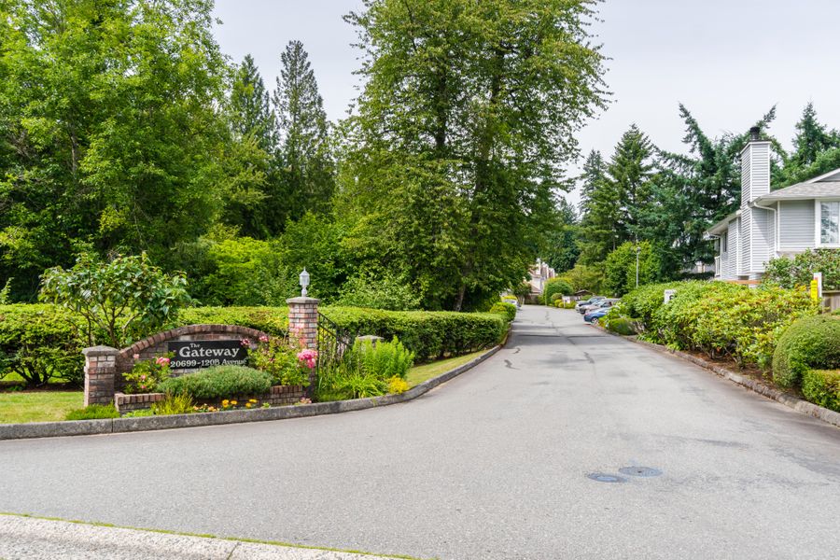









This townhouse, reminiscent of a duplex, shares just one wall with a neighbor, offering a sense of privacy and space. The large backyard, a rarity in modern builds, is private, fully fenced, and includes both garden and patio spaces. At the front, a quaint patio is perfect for enjoying morning coffee amidst the sounds of nature. The attached garage provides additional buffer space from the neighbor, enhancing the home’s privacy. This property’s exterior design and layout are ideal for those looking for the feel of a house with the convenience of townhome living.

Share your real estate journey with us. Write a review of The Macnabs on Google and help others find their perfect home!
Copyright © 2024 The Macnabs. All rights reserved.
The data relating to real estate on this web site comes in part from the MLS Reciprocity program of the Real Estate Board of Greater Vancouver or the Fraser Valley Real Estate Board. Real estate listings held by participating real estate firms are marked with the MLS Reciprocity logo and detailed information about the listing includes the name of the listing agent. This representation is based in whole or part on data generated by the Real Estate Board of Greater Vancouver or the Fraser Valley Real Estate Board which assumes no responsibility for its accuracy.