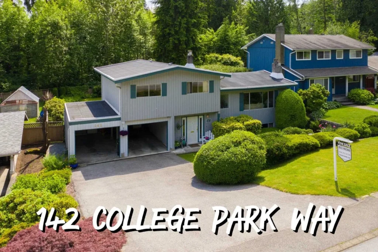


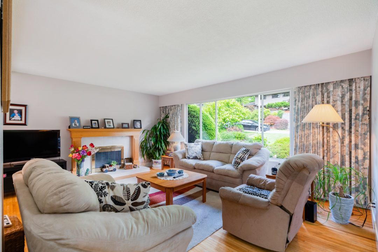
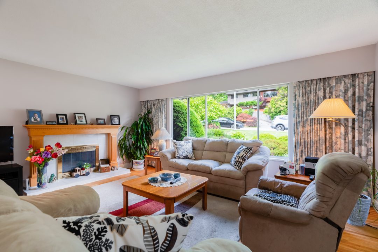
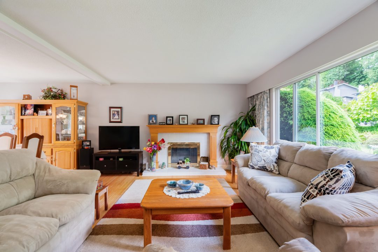
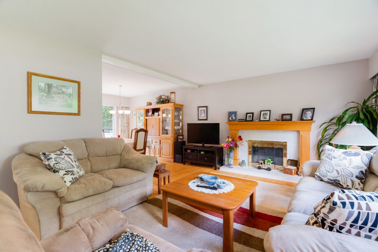
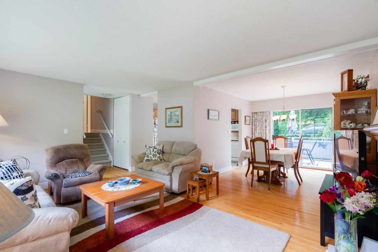
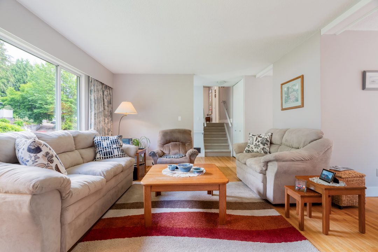
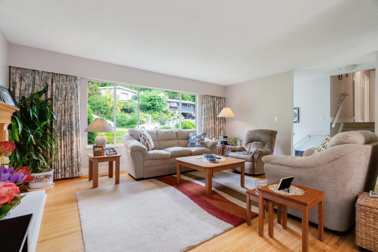

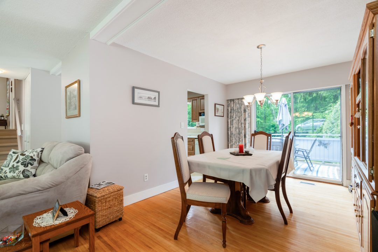
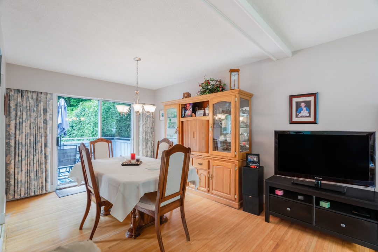
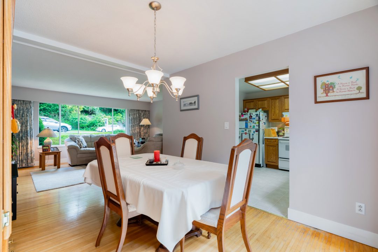
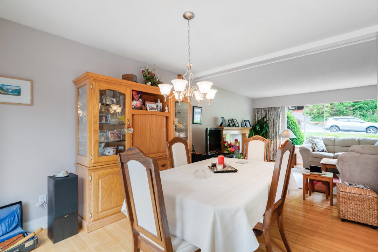
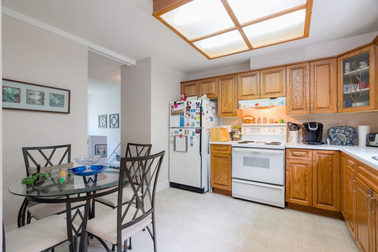
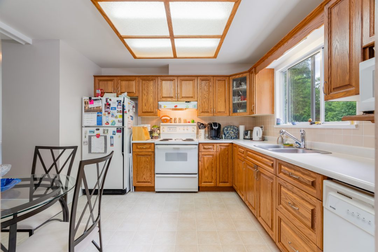
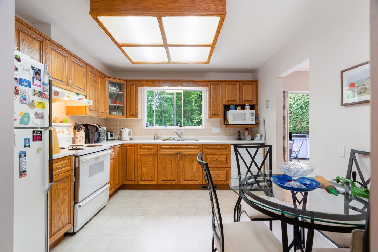
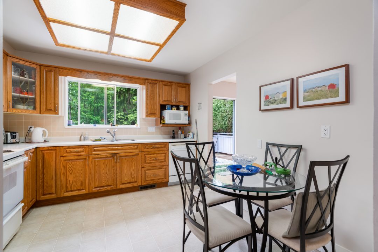
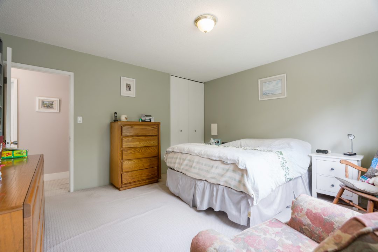
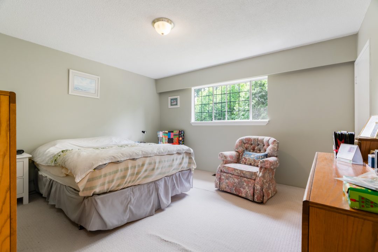
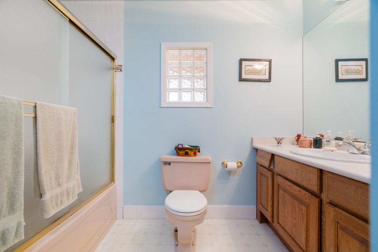
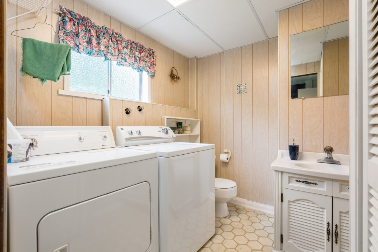
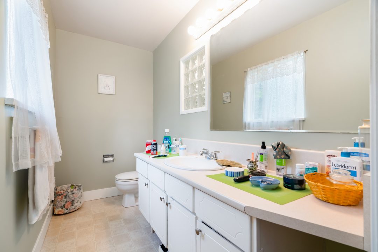
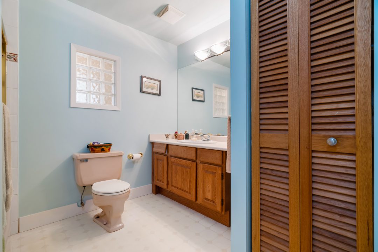
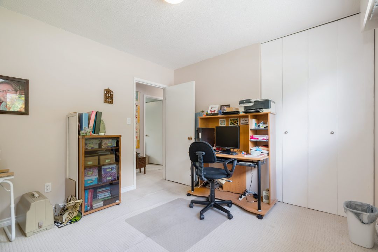
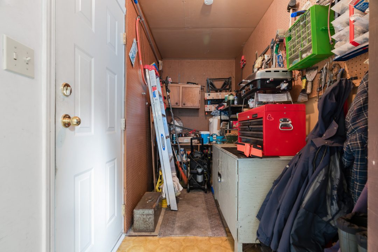
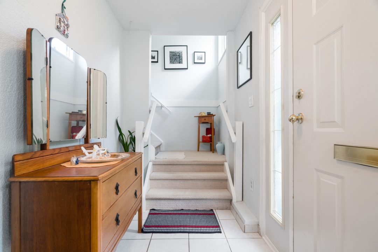
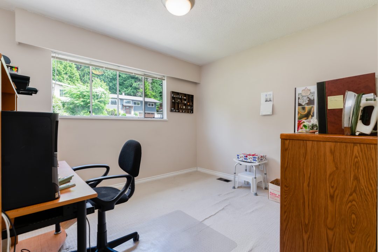
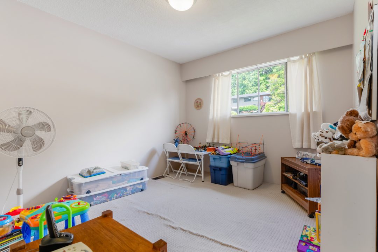
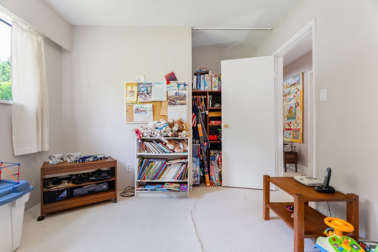
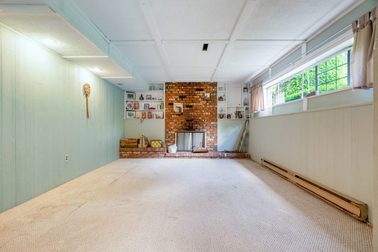
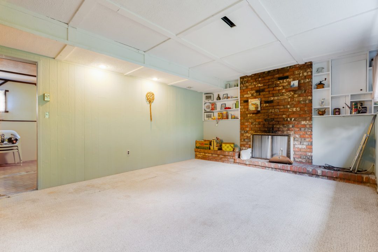
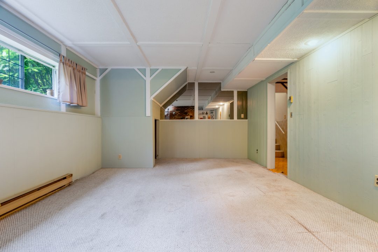
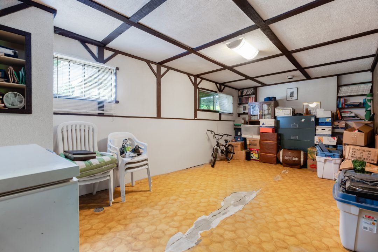
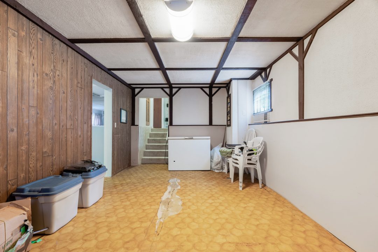
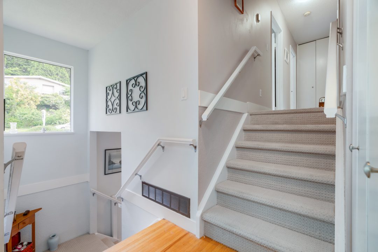
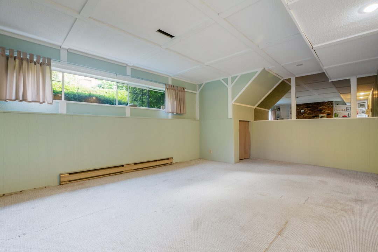
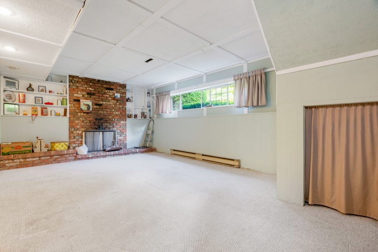




































The interior of this 3-level split home in College Park exudes comfort and functionality. The bright main living area, featuring a large kitchen overlooking the serene backyard, is the heart of the home. With oversized windows, natural light floods the space, enhancing the dining room’s appeal beside the kitchen. Upstairs, three spacious bedrooms, including a main bedroom with an ensuite bathroom, offer peaceful views of the backyard and greenbelt. The main bathroom upstairs offers ample space for creative redesigning. Downstairs, the basement’s potential shines with possibilities for a gym, office, movie theatre, or additional bedrooms. This home’s interior combines comfort, brightness, and versatile living areas, making it an ideal family residence.
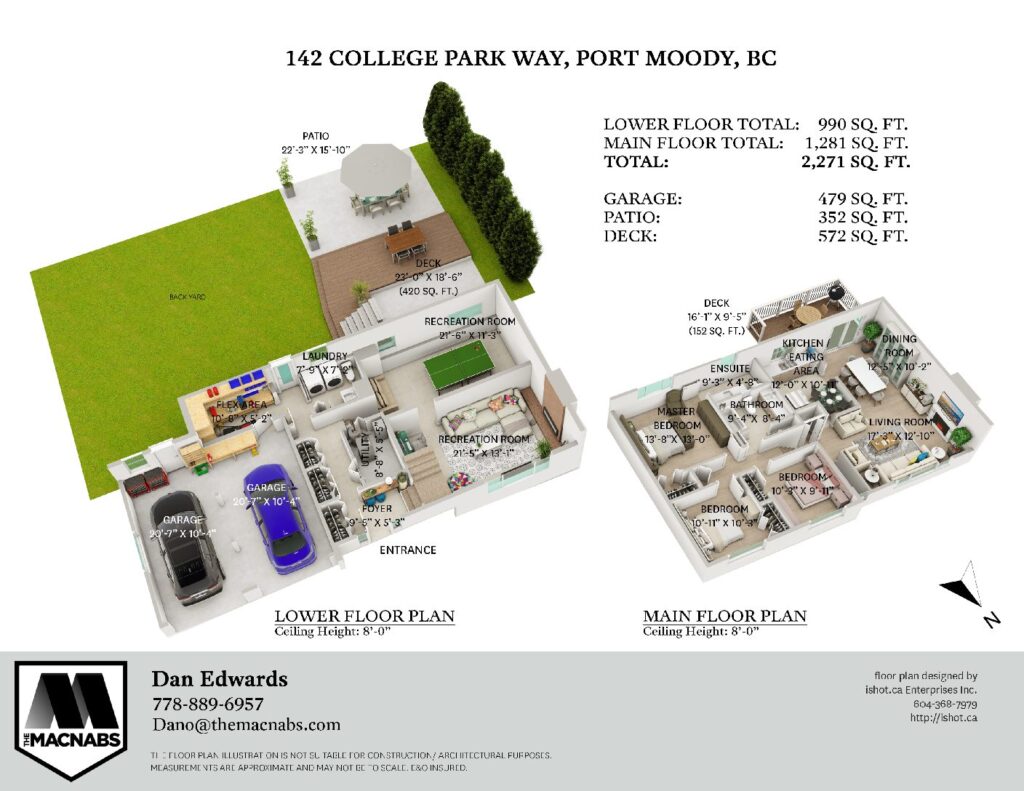
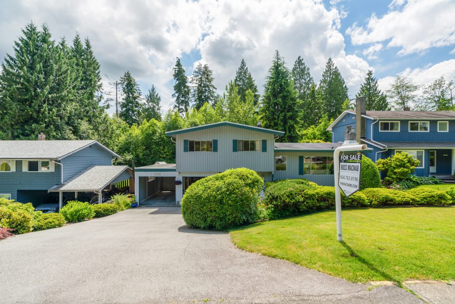
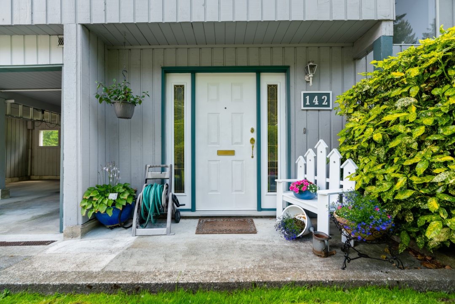
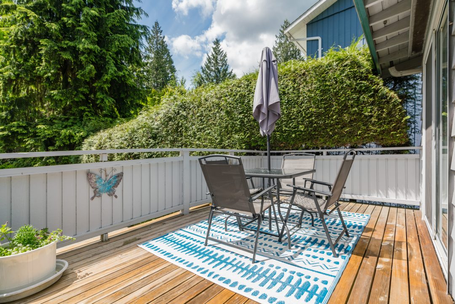
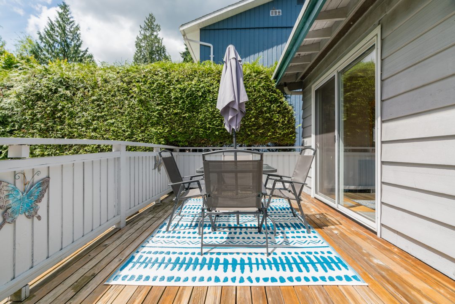
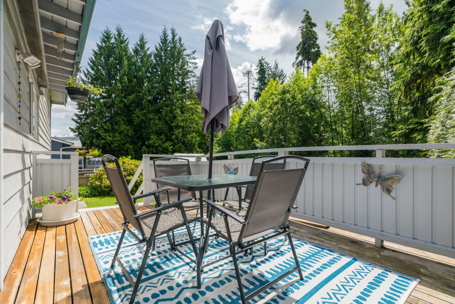
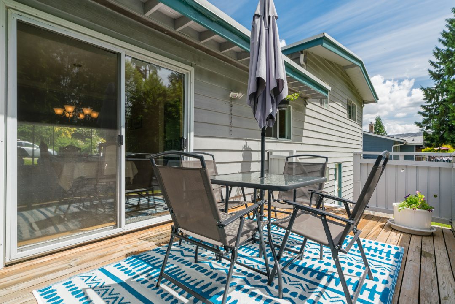
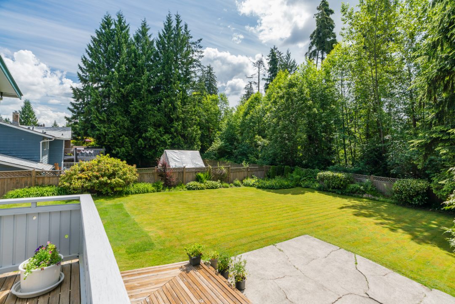
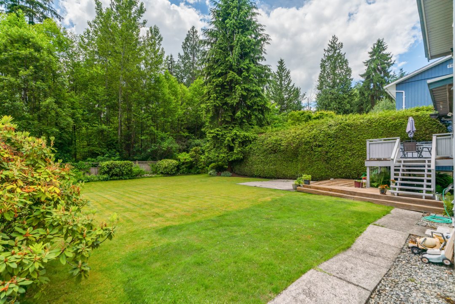
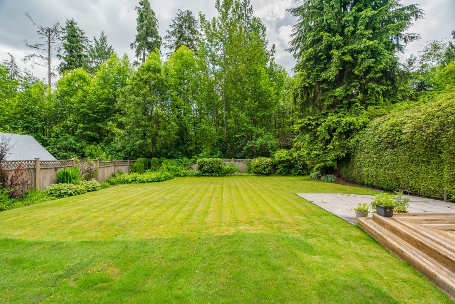
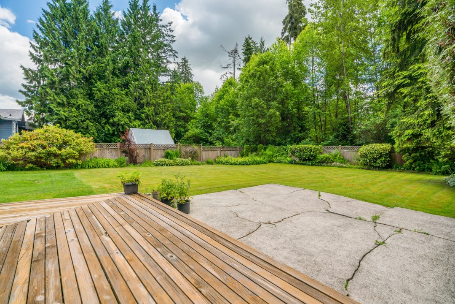
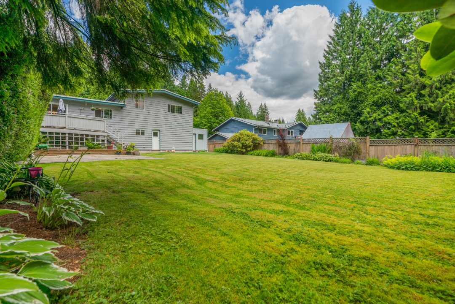
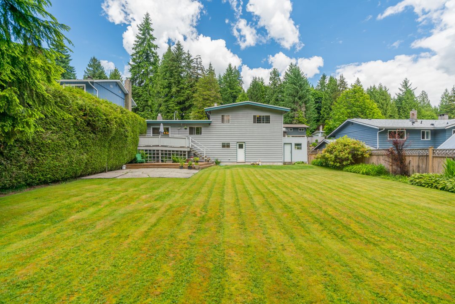
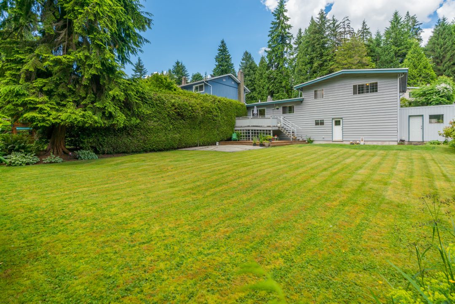
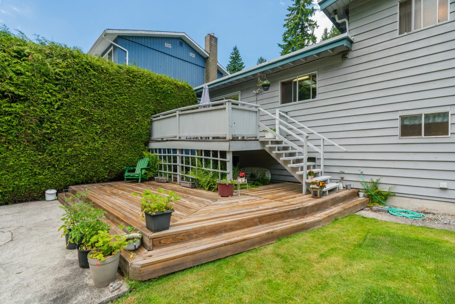
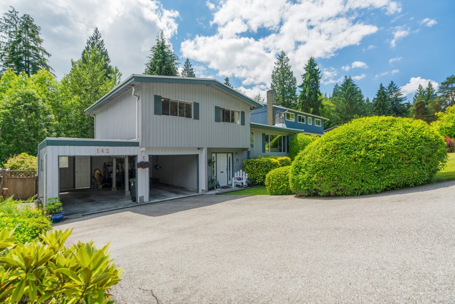
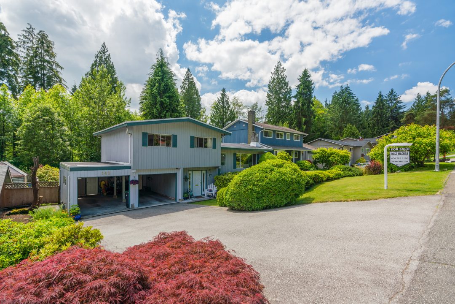
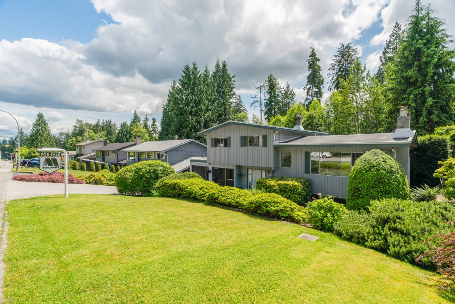
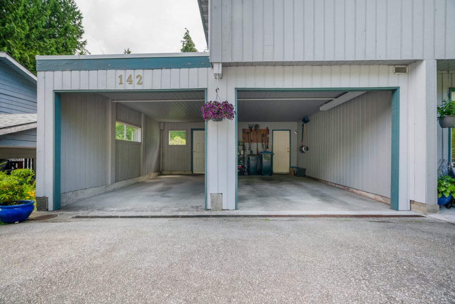
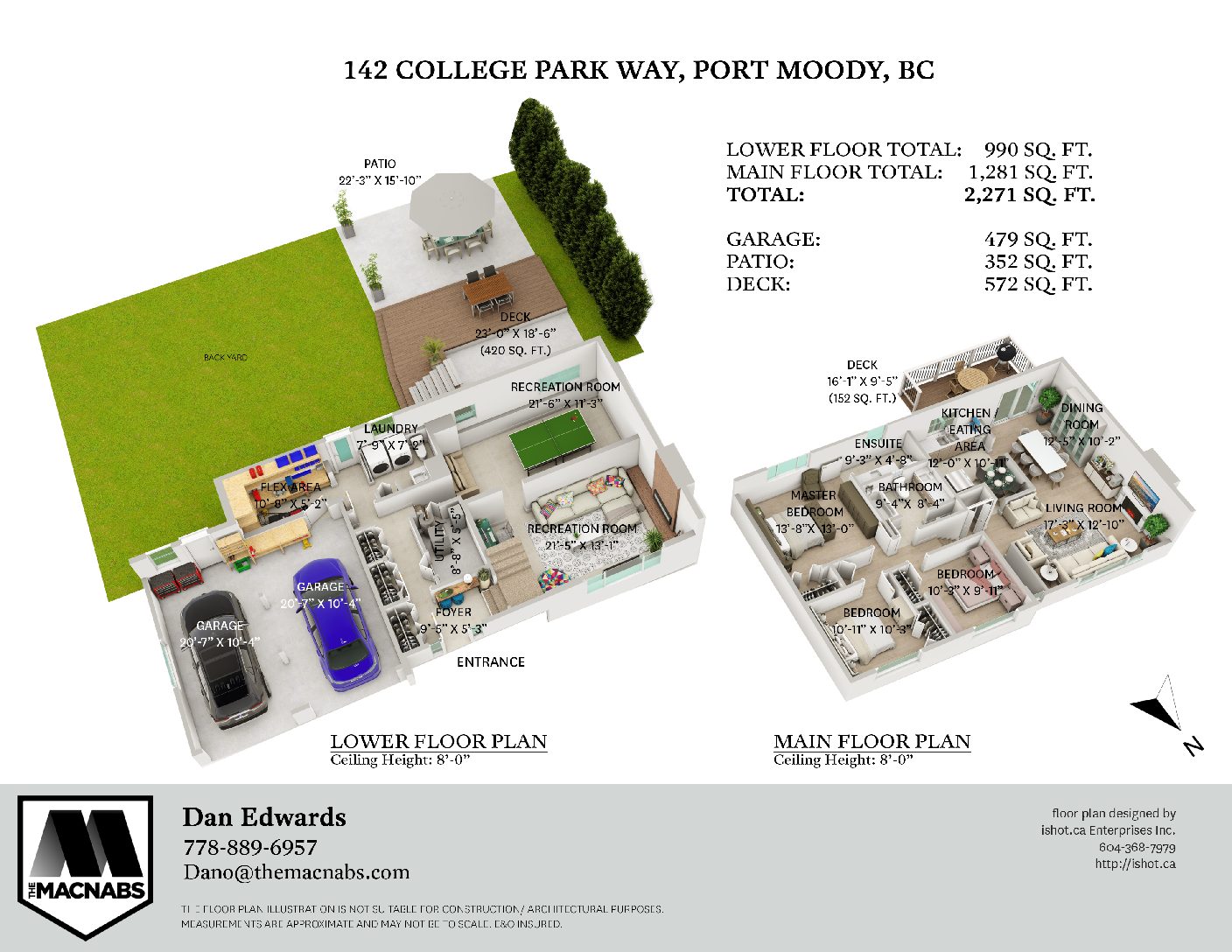
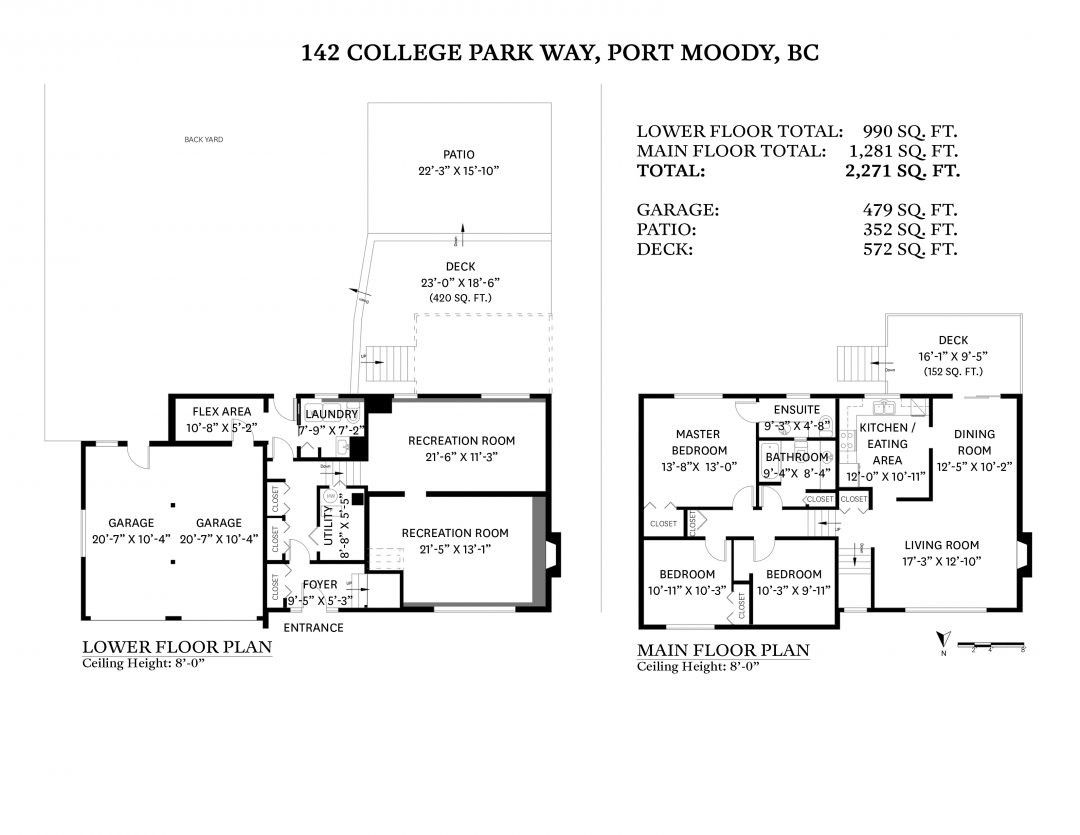
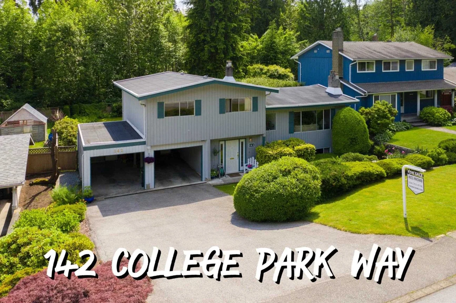
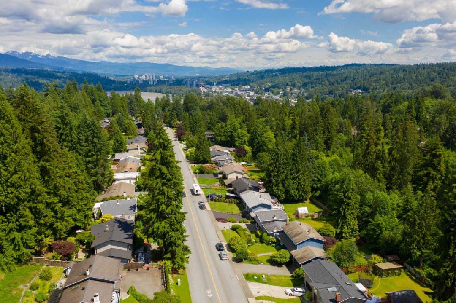
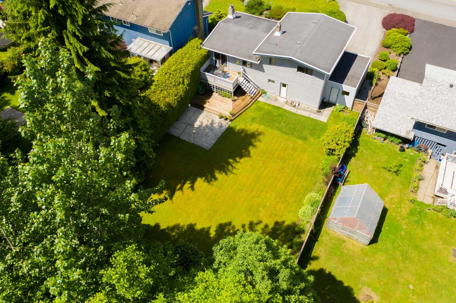
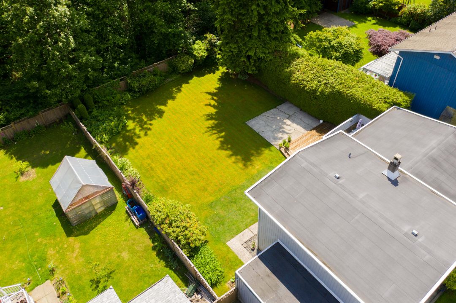
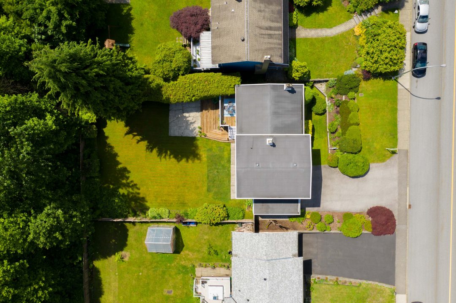
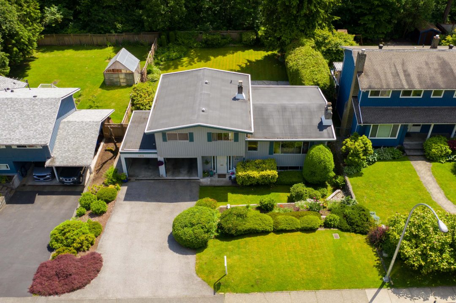
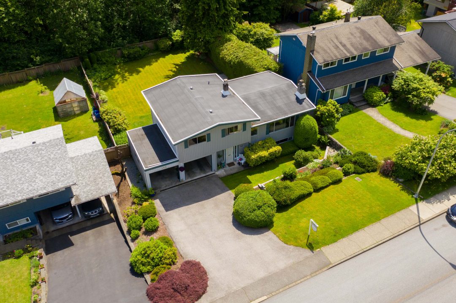



























The exterior of this College Park home is a true highlight, featuring an expansive, flat backyard that backs onto a serene greenbelt. The south-facing yard offers ample space for children’s play, family barbecues, and a variety of outdoor games. Envision the potential of this vast canvas for a sports court, hot tub, pool, or even a detached accessory dwelling, subject to RS1 zoning permissions. The existing patio and deck, though in need of some TLC, demonstrate the possibility for a stunning two-tiered entertainment space. This backyard, rare in its flatness amidst the hilly terrain of College Park, is a dream for those seeking an expansive outdoor area to enjoy and customize.

Share your real estate journey with us. Write a review of The Macnabs on Google and help others find their perfect home!
Copyright © 2024 The Macnabs. All rights reserved.
The data relating to real estate on this web site comes in part from the MLS Reciprocity program of the Real Estate Board of Greater Vancouver or the Fraser Valley Real Estate Board. Real estate listings held by participating real estate firms are marked with the MLS Reciprocity logo and detailed information about the listing includes the name of the listing agent. This representation is based in whole or part on data generated by the Real Estate Board of Greater Vancouver or the Fraser Valley Real Estate Board which assumes no responsibility for its accuracy.